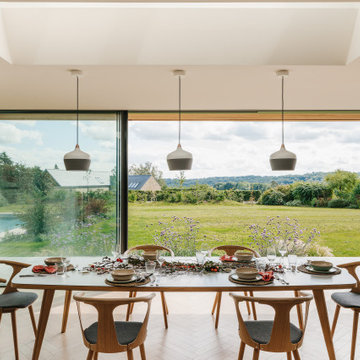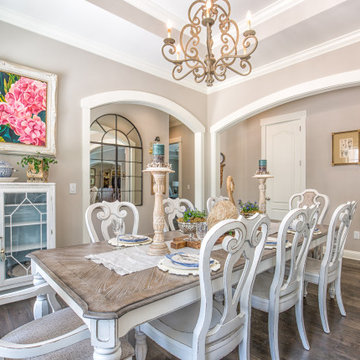1 876 foton på matplats, med beige väggar
Sortera efter:
Budget
Sortera efter:Populärt i dag
101 - 120 av 1 876 foton
Artikel 1 av 3
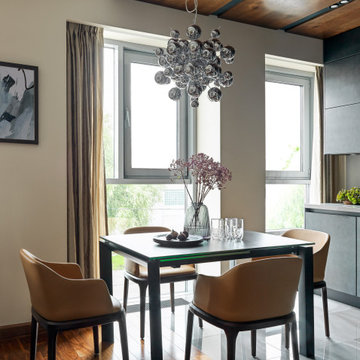
Idéer för ett mellanstort modernt kök med matplats, med beige väggar, mellanmörkt trägolv och brunt golv
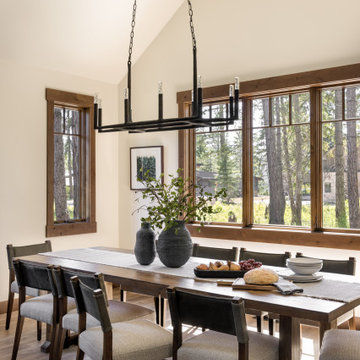
This Pacific Northwest home was designed with a modern aesthetic. We gathered inspiration from nature with elements like beautiful wood cabinets and architectural details, a stone fireplace, and natural quartzite countertops.
---
Project designed by Michelle Yorke Interior Design Firm in Bellevue. Serving Redmond, Sammamish, Issaquah, Mercer Island, Kirkland, Medina, Clyde Hill, and Seattle.
For more about Michelle Yorke, see here: https://michelleyorkedesign.com/
To learn more about this project, see here: https://michelleyorkedesign.com/project/interior-designer-cle-elum-wa/

This dining space offers an outstanding view of the mountains and ski resort. Custom Log Home
Inspiration för en mycket stor rustik matplats med öppen planlösning, med beige väggar, ljust trägolv, en standard öppen spis, en spiselkrans i sten och beiget golv
Inspiration för en mycket stor rustik matplats med öppen planlösning, med beige väggar, ljust trägolv, en standard öppen spis, en spiselkrans i sten och beiget golv
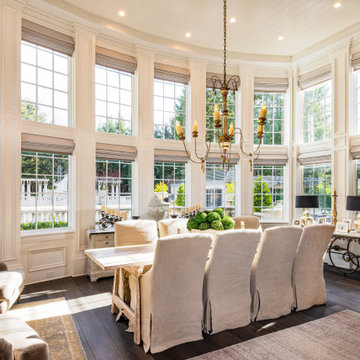
An informal Dining room serves as the kitchen nook. Tall ceilings transition through the kitchen and family rooms. Outside is an expansive pool patio and outdoor pavilion

Idéer för att renovera en stor funkis matplats med öppen planlösning, med beige väggar, brunt golv, mellanmörkt trägolv, en bred öppen spis och en spiselkrans i sten

Über dem Essbereich kreisen die unvergleichlichen Occhio Mito Leuchten. Diese geben dem Raum einen leichten, poetischen Charakter.
Der Jalis Stuhl von COR macht jeden Esstisch zum beliebten Mittelpunkt - hier ganz besonders in Verbindung mit dem Esstisch Soma von Kettnaker.
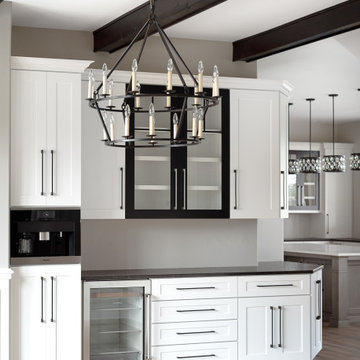
Bright farmhouse dining room is complete with dark wood beams, wine fridge, cabinets and a beautiful chandelier.
Klassisk inredning av en stor matplats med öppen planlösning, med beige väggar, mellanmörkt trägolv och brunt golv
Klassisk inredning av en stor matplats med öppen planlösning, med beige väggar, mellanmörkt trägolv och brunt golv
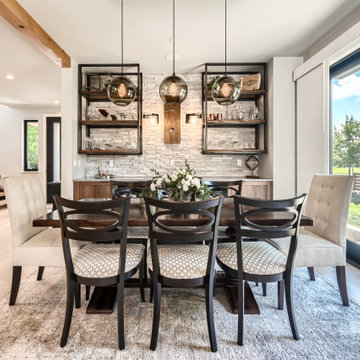
Rodwin Architecture & Skycastle Homes
Location: Louisville, Colorado, USA
This 3,800 sf. modern farmhouse on Roosevelt Ave. in Louisville is lovingly called "Teddy Homesevelt" (AKA “The Ted”) by its owners. The ground floor is a simple, sunny open concept plan revolving around a gourmet kitchen, featuring a large island with a waterfall edge counter. The dining room is anchored by a bespoke Walnut, stone and raw steel dining room storage and display wall. The Great room is perfect for indoor/outdoor entertaining, and flows out to a large covered porch and firepit.
The homeowner’s love their photogenic pooch and the custom dog wash station in the mudroom makes it a delight to take care of her. In the basement there’s a state-of-the art media room, starring a uniquely stunning celestial ceiling and perfectly tuned acoustics. The rest of the basement includes a modern glass wine room, a large family room and a giant stepped window well to bring the daylight in.
The Ted includes two home offices: one sunny study by the foyer and a second larger one that doubles as a guest suite in the ADU above the detached garage.
The home is filled with custom touches: the wide plank White Oak floors merge artfully with the octagonal slate tile in the mudroom; the fireplace mantel and the Great Room’s center support column are both raw steel I-beams; beautiful Doug Fir solid timbers define the welcoming traditional front porch and delineate the main social spaces; and a cozy built-in Walnut breakfast booth is the perfect spot for a Sunday morning cup of coffee.
The two-story custom floating tread stair wraps sinuously around a signature chandelier, and is flooded with light from the giant windows. It arrives on the second floor at a covered front balcony overlooking a beautiful public park. The master bedroom features a fireplace, coffered ceilings, and its own private balcony. Each of the 3-1/2 bathrooms feature gorgeous finishes, but none shines like the master bathroom. With a vaulted ceiling, a stunningly tiled floor, a clean modern floating double vanity, and a glass enclosed “wet room” for the tub and shower, this room is a private spa paradise.
This near Net-Zero home also features a robust energy-efficiency package with a large solar PV array on the roof, a tight envelope, Energy Star windows, electric heat-pump HVAC and EV car chargers.
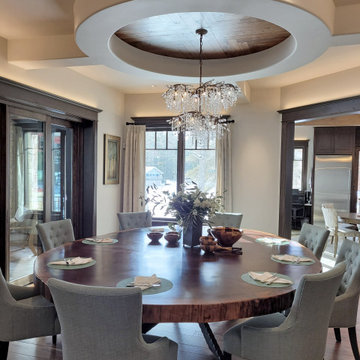
The round ceiling coffer has a wood inlay that sets off the twig style crystal chandelier. The repeated circle highlights the 8' redwood live edge table from California. This dining area is the center of the house and it makes a statement when not being used, as well as having great function for a large family gathering.

Adding Architectural details to this Builder Grade House turned it into a spectacular HOME with personality. The inspiration started when the homeowners added a great wood feature to the entry way wall. We designed wood ceiling beams, posts, mud room entry and vent hood over the range. We stained wood in the sunroom to match. Then we added new lighting and fans. The new backsplash ties everything together. The Pot Filler added the crowning touch! NO Longer Builder Boring!

We refurbished this dining room, replacing the old 1930's tiled fireplace surround with this rather beautiful sandstone bolection fire surround. The challenge in the room was working with the existing pieces that the client wished to keep such as the rustic oak china cabinet in the fireplace alcove and the matching nest of tables and making it work with the newer pieces specified for the sapce.
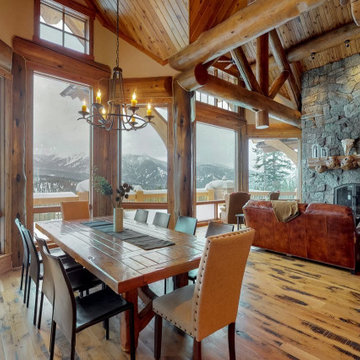
This dining space offers an outstanding view of the mountains and ski resort. Custom Log Home
Idéer för mycket stora rustika matplatser med öppen planlösning, med beige väggar, ljust trägolv, en standard öppen spis, en spiselkrans i sten och beiget golv
Idéer för mycket stora rustika matplatser med öppen planlösning, med beige väggar, ljust trägolv, en standard öppen spis, en spiselkrans i sten och beiget golv

Who wouldn’t want to have breakfast in this nook? The custom banquette is upholstered in practical textiles from Brentano and Momentum. The custom chairs are from Lorts.
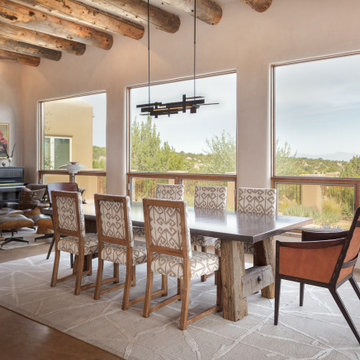
Exempel på en stor amerikansk matplats med öppen planlösning, med beige väggar och grått golv
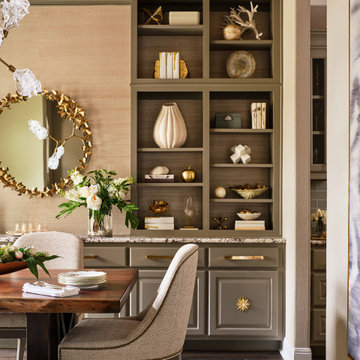
We were delighted to paint the cabinetry in this stunning dining and adjoining bar for designer Cyndi Hopkins. The entire space, from the Phillip Jeffries "Bloom" wallpaper to the Modern Matters hardware, is designed to perfection!
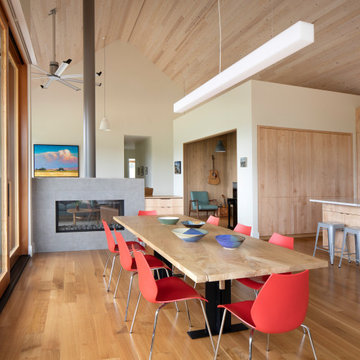
Exempel på ett modernt kök med matplats, med ljust trägolv, en dubbelsidig öppen spis, beige väggar och beiget golv
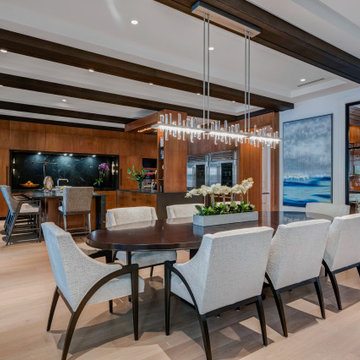
Inspiration för mellanstora moderna matplatser med öppen planlösning, med beige väggar, ljust trägolv och beiget golv
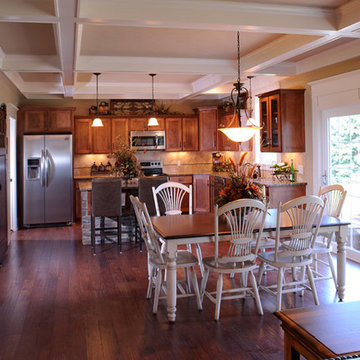
Inspiration för ett rustikt kök med matplats, med beige väggar och mellanmörkt trägolv
1 876 foton på matplats, med beige väggar
6
