1 876 foton på matplats, med beige väggar
Sortera efter:
Budget
Sortera efter:Populärt i dag
141 - 160 av 1 876 foton
Artikel 1 av 3
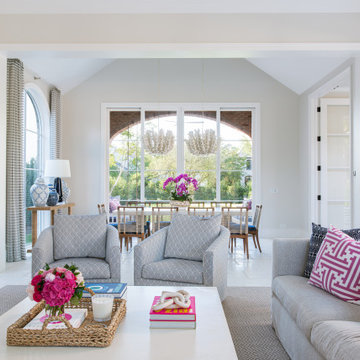
Inredning av en klassisk matplats, med beige väggar, kalkstensgolv och vitt golv
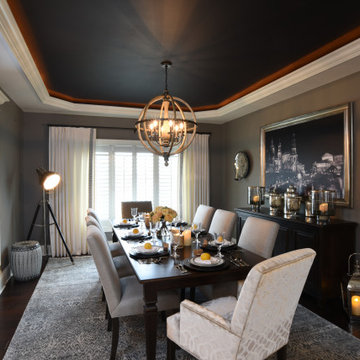
Daniel Feldkamp / Visual Edge Imaging
Inspiration för stora klassiska matplatser med öppen planlösning, med beige väggar, mörkt trägolv och brunt golv
Inspiration för stora klassiska matplatser med öppen planlösning, med beige väggar, mörkt trägolv och brunt golv
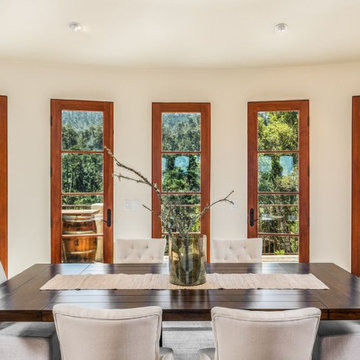
Klassisk inredning av en stor separat matplats, med beige väggar, klinkergolv i terrakotta och beiget golv
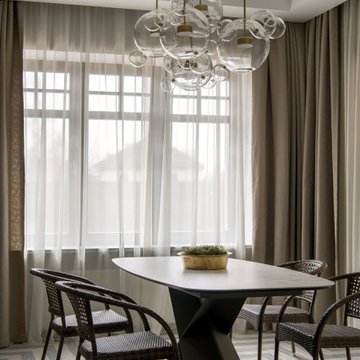
Зона столовой соединена с кухней. Через широкие порталы столовая просматривается из холла и гостиной
Bild på ett mellanstort funkis kök med matplats, med beige väggar, klinkergolv i porslin och grått golv
Bild på ett mellanstort funkis kök med matplats, med beige väggar, klinkergolv i porslin och grått golv
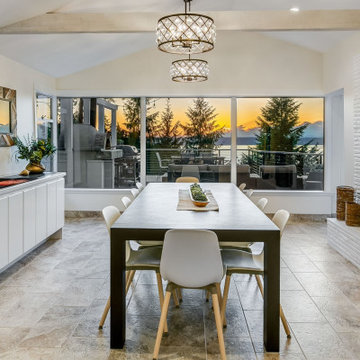
Idéer för att renovera en funkis matplats, med beige väggar, en standard öppen spis och beiget golv
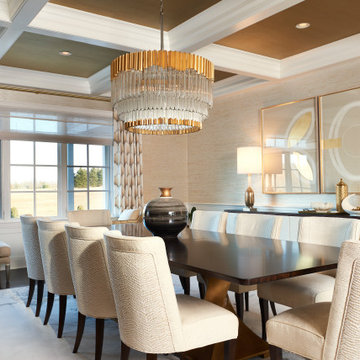
Klassisk inredning av en separat matplats, med beige väggar, mörkt trägolv, en standard öppen spis och brunt golv
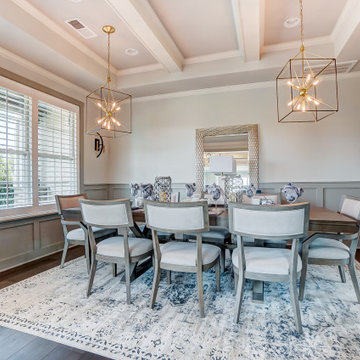
A formal dining room in Charlotte with wide plank flooring, gray wainscoting, a coffered ceiling, and contemporary lighting fixtures.
Klassisk inredning av en stor matplats, med beige väggar och mörkt trägolv
Klassisk inredning av en stor matplats, med beige väggar och mörkt trägolv
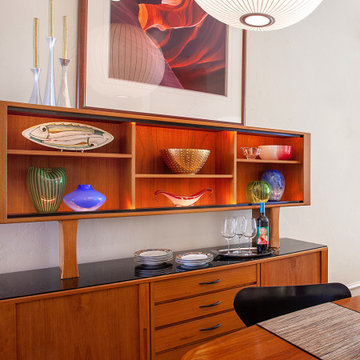
Danish Modern is one of the several types of Modern design style. Popularized in Denmark from the 1940s-1970s, Danish modern furniture design was a collaboration between the principles of modern architecture and the high-quality cabinetmaking for which the Danes were known. Simple, elegant, airy, and featuring clean, sweeping lines, the furnishings are inherently warm and beautiful.
This open dining room is a collection of vintage Danish modern furniture dating from the early 1970s. The authentic pieces were located at different auction houses and specialty consigners around the country to create a cohesive look the homeowners were seeking.
The solid teak sideboard features a lighted upper display cabinet (removable) showcasing the homeowners’ collection of art including Nambé, Murano, Vietri sul Mare, and Blenko.
The lower cabinet consists of two sliding doors on either end offering plentiful storage. In between are a bank of five felt-lined drawers for items such as silverware, trays and linens.
With graceful rounded corners and rich, warm teak woodgrain, the dining room table is a perfect match to the sideboard. Two leaves tightly drop in and enable expansion with seating capacity for 14 people.
Mixing up dining chairs adds interest and variety. The curvaceous and timeless Arne Jacobsen (the Danish designer) Series 7 chair in black is the perfect pairing for this dynamic design.
Crowning the space is the airy, translucent classic Nelson bubble lamp, keeping in line with the Modernist theme.
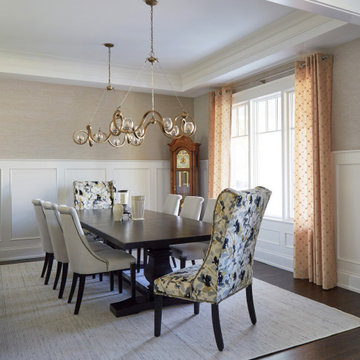
Inspiration för en stor separat matplats, med beige väggar, mellanmörkt trägolv och brunt golv
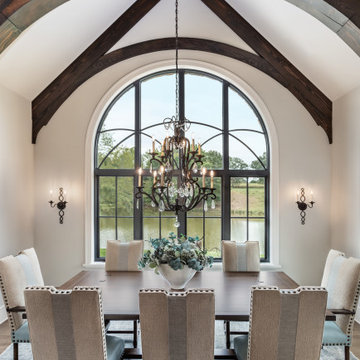
Inspiration för ett stort kök med matplats, med beige väggar, mellanmörkt trägolv och brunt golv
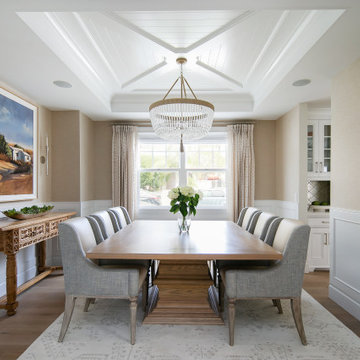
Inspiration för en vintage separat matplats, med beige väggar, mellanmörkt trägolv och brunt golv
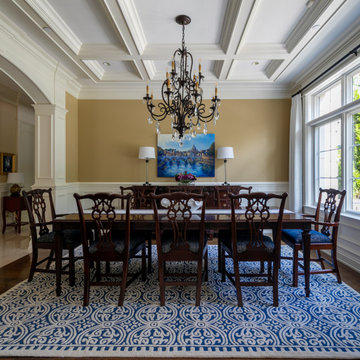
Traditional dining room in blue and white.
Idéer för en mellanstor klassisk separat matplats, med beige väggar och mörkt trägolv
Idéer för en mellanstor klassisk separat matplats, med beige väggar och mörkt trägolv
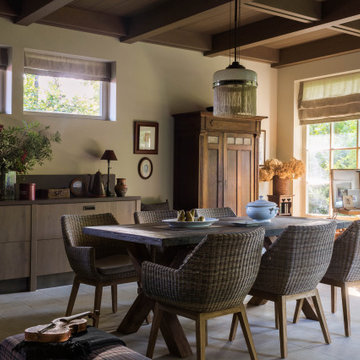
Idéer för en liten lantlig matplats, med beige väggar och klinkergolv i porslin
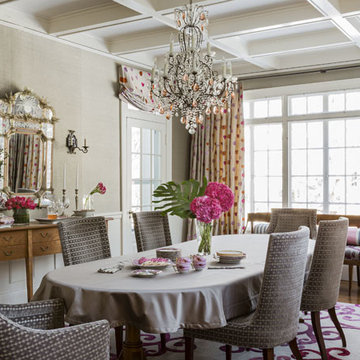
Michael J. Lee Photography
Inspiration för moderna kök med matplatser, med beige väggar och mellanmörkt trägolv
Inspiration för moderna kök med matplatser, med beige väggar och mellanmörkt trägolv
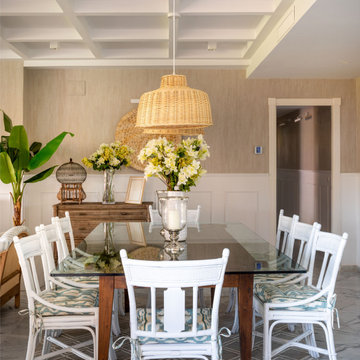
Idéer för stora vintage matplatser med öppen planlösning, med beige väggar, marmorgolv, en standard öppen spis och grått golv

This project began with an entire penthouse floor of open raw space which the clients had the opportunity to section off the piece that suited them the best for their needs and desires. As the design firm on the space, LK Design was intricately involved in determining the borders of the space and the way the floor plan would be laid out. Taking advantage of the southwest corner of the floor, we were able to incorporate three large balconies, tremendous views, excellent light and a layout that was open and spacious. There is a large master suite with two large dressing rooms/closets, two additional bedrooms, one and a half additional bathrooms, an office space, hearth room and media room, as well as the large kitchen with oversized island, butler's pantry and large open living room. The clients are not traditional in their taste at all, but going completely modern with simple finishes and furnishings was not their style either. What was produced is a very contemporary space with a lot of visual excitement. Every room has its own distinct aura and yet the whole space flows seamlessly. From the arched cloud structure that floats over the dining room table to the cathedral type ceiling box over the kitchen island to the barrel ceiling in the master bedroom, LK Design created many features that are unique and help define each space. At the same time, the open living space is tied together with stone columns and built-in cabinetry which are repeated throughout that space. Comfort, luxury and beauty were the key factors in selecting furnishings for the clients. The goal was to provide furniture that complimented the space without fighting it.
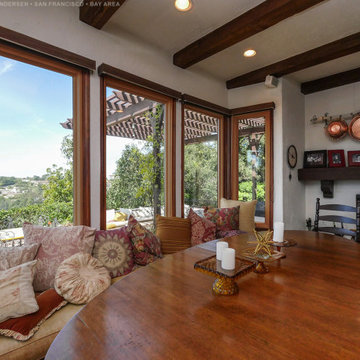
This amazing window seat dining area looks outstanding with all new wood interior windows we installed. This eclectic space with fireplace and cozy wood furniture has a unique look and with these large new wood windows we installed bring increased style and drama to the space. Get started replacing your home windows with Renewal by Andersen of San Francisco, serving the entire California Bay Area.
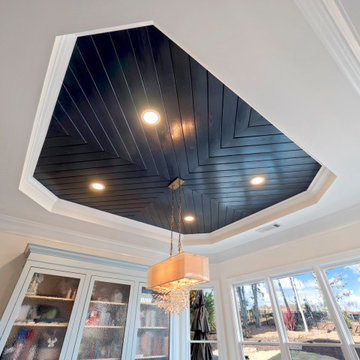
Breakfast Area
Foto på en mellanstor vintage matplats, med beige väggar, mellanmörkt trägolv och grått golv
Foto på en mellanstor vintage matplats, med beige väggar, mellanmörkt trägolv och grått golv
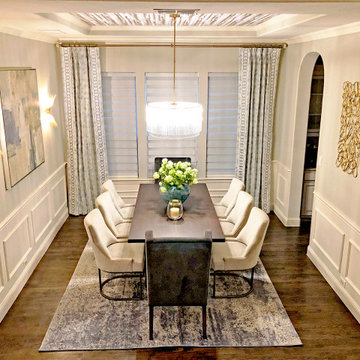
Klassisk inredning av en mellanstor matplats, med beige väggar, mörkt trägolv och brunt golv
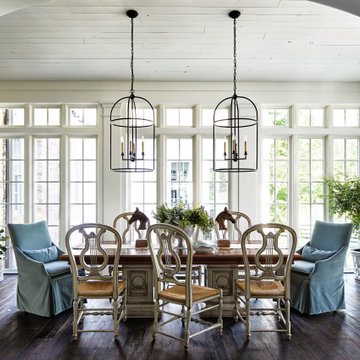
Klassisk inredning av en separat matplats, med beige väggar, mörkt trägolv och brunt golv
1 876 foton på matplats, med beige väggar
8