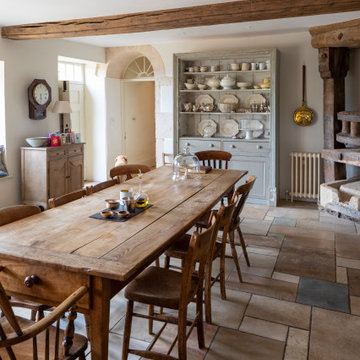1 876 foton på matplats, med beige väggar
Sortera efter:
Budget
Sortera efter:Populärt i dag
1 - 20 av 1 876 foton
Artikel 1 av 3

We fully furnished this open concept Dining Room with an asymmetrical wood and iron base table by Taracea at its center. It is surrounded by comfortable and care-free stain resistant fabric seat dining chairs. Above the table is a custom onyx chandelier commissioned by the architect Lake Flato.
We helped find the original fine artwork for our client to complete this modern space and add the bold colors this homeowner was seeking as the pop to this neutral toned room. This large original art is created by Tess Muth, San Antonio, TX.

Spacious nook with built in buffet cabinets and under-counter refrigerator. Beautiful white beams with tongue and groove details.
Idéer för mellanstora maritima matplatser, med beige väggar, mörkt trägolv, en standard öppen spis, en spiselkrans i sten och beiget golv
Idéer för mellanstora maritima matplatser, med beige väggar, mörkt trägolv, en standard öppen spis, en spiselkrans i sten och beiget golv

Idéer för en mellanstor klassisk matplats med öppen planlösning, med beige väggar, klinkergolv i porslin och vitt golv

Exempel på en liten eklektisk matplats, med beige väggar, mellanmörkt trägolv, en öppen vedspis, en spiselkrans i tegelsten och brunt golv

Beautiful dining room and sunroom in Charlotte, NC complete with vaulted ceilings, exposed beams, large, black dining room chandelier, wood dining table and fabric and wood dining room chairs, roman shades and custom window treatments.
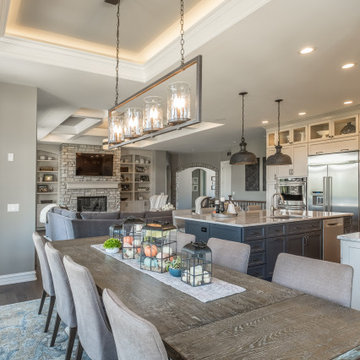
Foto på en stor lantlig matplats med öppen planlösning, med beige väggar, mörkt trägolv och brunt golv

A visual artist and his fiancée’s house and studio were designed with various themes in mind, such as the physical context, client needs, security, and a limited budget.
Six options were analyzed during the schematic design stage to control the wind from the northeast, sunlight, light quality, cost, energy, and specific operating expenses. By using design performance tools and technologies such as Fluid Dynamics, Energy Consumption Analysis, Material Life Cycle Assessment, and Climate Analysis, sustainable strategies were identified. The building is self-sufficient and will provide the site with an aquifer recharge that does not currently exist.
The main masses are distributed around a courtyard, creating a moderately open construction towards the interior and closed to the outside. The courtyard contains a Huizache tree, surrounded by a water mirror that refreshes and forms a central part of the courtyard.
The house comprises three main volumes, each oriented at different angles to highlight different views for each area. The patio is the primary circulation stratagem, providing a refuge from the wind, a connection to the sky, and a night sky observatory. We aim to establish a deep relationship with the site by including the open space of the patio.
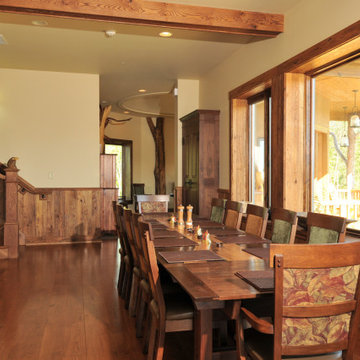
Wood and florals continue the outdoor theme of this retreat center.
Inspiration för stora separata matplatser, med beige väggar, mellanmörkt trägolv och brunt golv
Inspiration för stora separata matplatser, med beige väggar, mellanmörkt trägolv och brunt golv

Asiatisk inredning av en mellanstor matplats med öppen planlösning, med beige väggar, mellanmörkt trägolv och brunt golv
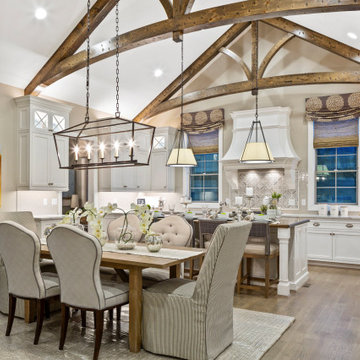
Bild på ett vintage kök med matplats, med beige väggar, mellanmörkt trägolv och brunt golv

Modern farmohouse interior with T&G cedar cladding; exposed steel; custom motorized slider; cement floor; vaulted ceiling and an open floor plan creates a unified look

Darren Setlow Photography
Idéer för att renovera en stor lantlig matplats, med beige väggar och ljust trägolv
Idéer för att renovera en stor lantlig matplats, med beige väggar och ljust trägolv
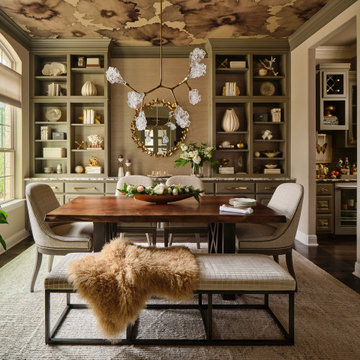
A "modern luxe" dining room with Phillip Jeffries wallpaper on the ceiling, and built-in cabinets painted in Sherwin Williams "Anonymous". Cyndi Hopkins design, Matthew Niemann photo

PNW modern dining room, freshly remodel in 2023. With tongue & groove ceiling detail and shou sugi wood accent this dining room is the quintessential PNW modern design.

Idéer för vintage separata matplatser, med beige väggar, ljust trägolv och beiget golv

To complete the dining room transformation, a rustic buffet — with its dark cerused finish, open shelves and chicken-wire door accents — was replaced with a more refined built-in. The newly designed piece provides ample serving space between two cabinets with softly arched doors painted and glazed to match the dining and living room French doors. A new icemaker and wine dispensers are cleverly concealed behind pocket doors for added functionality. (Artful Living Magazine)

Exempel på en stor klassisk matplats med öppen planlösning, med beige väggar, marmorgolv, en standard öppen spis och grått golv
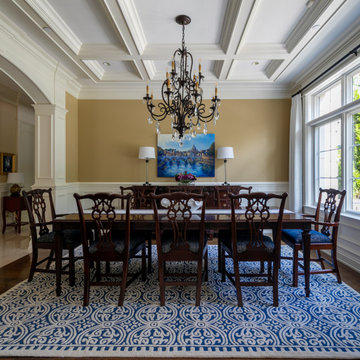
Traditional dining room in blue and white.
Idéer för en mellanstor klassisk separat matplats, med beige väggar och mörkt trägolv
Idéer för en mellanstor klassisk separat matplats, med beige väggar och mörkt trägolv
1 876 foton på matplats, med beige väggar
1

