6 575 foton på matplats, med beige väggar
Sortera efter:
Budget
Sortera efter:Populärt i dag
21 - 40 av 6 575 foton
Artikel 1 av 3

This open concept dining room not only is open to the kitchen and living room but also flows out to sprawling decks overlooking Silicon Valley. The weathered wood table and custom veneer millwork are juxtaposed against the sleek nature of the polished concrete floors and metal detailing on the custom fireplace.
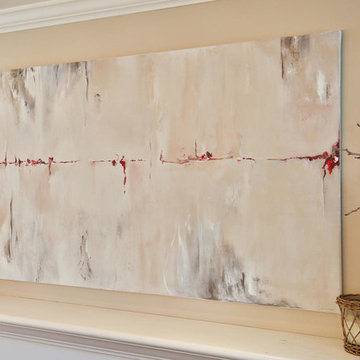
Converted this small room off the kitchen into a hip entertaining space. The counter height console table from Restoration Hardware works well for displaying appetizers and having casual meals. Room also functions well for kids - providing a great space near the kitchen for doing homework. Custom artwork was painted to pull in the colors of the brick fireplace surround and beige/gray tones of the draperies and floors. A vintage pendant light, greenery, and candles complete the space.

Copyright © 2012 James F. Wilson. All Rights Reserved.
Idéer för en stor klassisk matplats med öppen planlösning, med beige väggar, en standard öppen spis, klinkergolv i porslin, en spiselkrans i sten och beiget golv
Idéer för en stor klassisk matplats med öppen planlösning, med beige väggar, en standard öppen spis, klinkergolv i porslin, en spiselkrans i sten och beiget golv
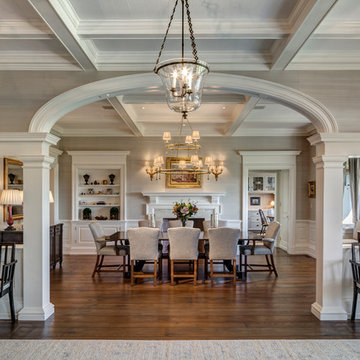
HOBI Award 2014 - Winner - Best Custom Home 12,000- 14,000 sf
Charles Hilton Architects
Woodruff/Brown Architectural Photography
Klassisk inredning av en matplats, med beige väggar, mellanmörkt trägolv och en standard öppen spis
Klassisk inredning av en matplats, med beige väggar, mellanmörkt trägolv och en standard öppen spis

Foto på en mycket stor funkis matplats, med beige väggar, betonggolv, en dubbelsidig öppen spis och en spiselkrans i sten
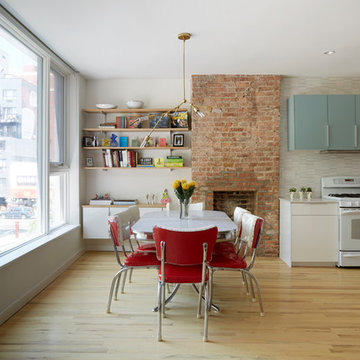
Mikiko Kikuyama
Idéer för att renovera en 60 tals matplats, med beige väggar, ljust trägolv, en standard öppen spis och en spiselkrans i tegelsten
Idéer för att renovera en 60 tals matplats, med beige väggar, ljust trägolv, en standard öppen spis och en spiselkrans i tegelsten
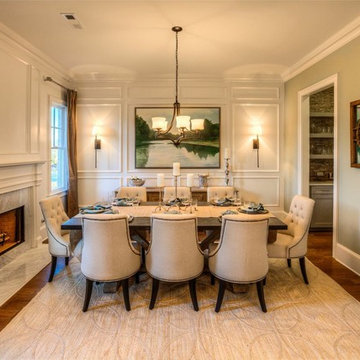
Create an elegant dining room with two accent paneled walls and a sophisocated fireplace. Seen in Cobblestone Manor, an Atlanta community.
Exempel på en stor klassisk separat matplats, med beige väggar, mörkt trägolv och en standard öppen spis
Exempel på en stor klassisk separat matplats, med beige väggar, mörkt trägolv och en standard öppen spis
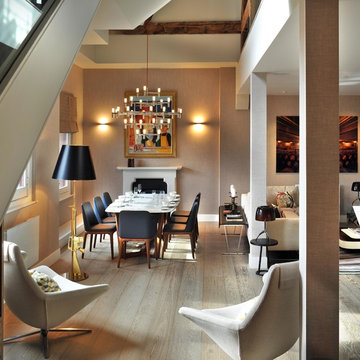
Dining Room with Living space
Photographer: Philip Vile
Idéer för mellanstora funkis matplatser med öppen planlösning, med beige väggar, en standard öppen spis och ljust trägolv
Idéer för mellanstora funkis matplatser med öppen planlösning, med beige väggar, en standard öppen spis och ljust trägolv
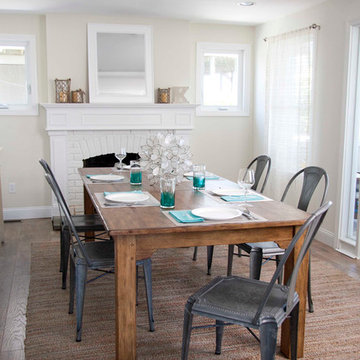
Photo Credits: Alex Donovan, asquaredstudio.com
Bild på en maritim matplats, med beige väggar, mörkt trägolv, en spiselkrans i tegelsten och en standard öppen spis
Bild på en maritim matplats, med beige väggar, mörkt trägolv, en spiselkrans i tegelsten och en standard öppen spis
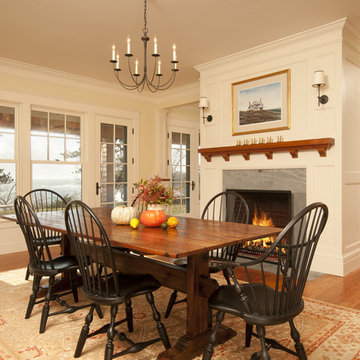
Perched atop a bluff overlooking the Atlantic Ocean, this new residence adds a modern twist to the classic Shingle Style. The house is anchored to the land by stone retaining walls made entirely of granite taken from the site during construction. Clad almost entirely in cedar shingles, the house will weather to a classic grey.
Photo Credit: Blind Dog Studio

?: Lauren Keller | Luxury Real Estate Services, LLC
Reclaimed Wood Flooring - Sovereign Plank Wood Flooring - https://www.woodco.com/products/sovereign-plank/
Reclaimed Hand Hewn Beams - https://www.woodco.com/products/reclaimed-hand-hewn-beams/
Reclaimed Oak Patina Faced Floors, Skip Planed, Original Saw Marks. Wide Plank Reclaimed Oak Floors, Random Width Reclaimed Flooring.
Reclaimed Beams in Ceiling - Hand Hewn Reclaimed Beams.
Barnwood Paneling & Ceiling - Wheaton Wallboard
Reclaimed Beam Mantel

Vaulted ceilings in the living room, along with numerous floor to ceiling, retracting glass doors, create a feeling of openness and provide 1800 views of the Pacific Ocean. Elegant, earthy finishes include the Santos mahogany floors and Egyptian limestone.
Architect: Edward Pitman Architects
Builder: Allen Constrruction
Photos: Jim Bartsch Photography
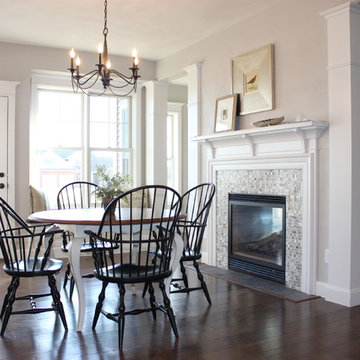
Bild på en vintage matplats, med mörkt trägolv, en standard öppen spis, en spiselkrans i trä och beige väggar

To complete the dining room transformation, a rustic buffet — with its dark cerused finish, open shelves and chicken-wire door accents — was replaced with a more refined built-in. The newly designed piece provides ample serving space between two cabinets with softly arched doors painted and glazed to match the dining and living room French doors. A new icemaker and wine dispensers are cleverly concealed behind pocket doors for added functionality. (Artful Living Magazine)

Exempel på en stor klassisk matplats med öppen planlösning, med beige väggar, marmorgolv, en standard öppen spis och grått golv

A dining room addition featuring a new fireplace with limestone surround, hand plastered walls and barrel vaulted ceiling and custom buffet with doors made from sinker logs

The Kitchen opens into the Dining Room and Family Room
Photos by Gibeon Photography
Bild på en funkis matplats, med beige väggar, mörkt trägolv, en standard öppen spis, en spiselkrans i sten och brunt golv
Bild på en funkis matplats, med beige väggar, mörkt trägolv, en standard öppen spis, en spiselkrans i sten och brunt golv
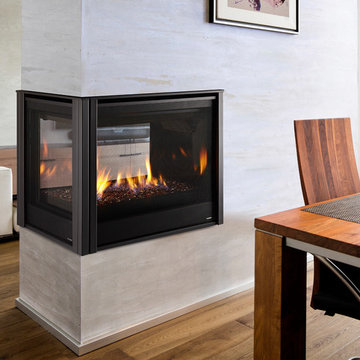
Foto på en mellanstor funkis matplats med öppen planlösning, med beige väggar, mellanmörkt trägolv, en dubbelsidig öppen spis, en spiselkrans i trä och brunt golv
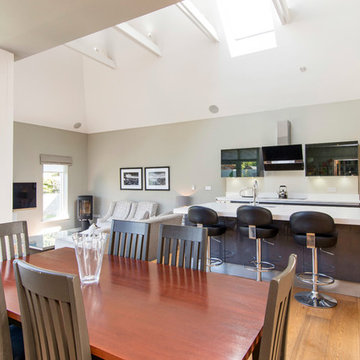
Unknown
Idéer för mellanstora funkis matplatser med öppen planlösning, med beige väggar, ljust trägolv och en öppen vedspis
Idéer för mellanstora funkis matplatser med öppen planlösning, med beige väggar, ljust trägolv och en öppen vedspis
6 575 foton på matplats, med beige väggar
2
