6 575 foton på matplats, med beige väggar
Sortera efter:Populärt i dag
101 - 120 av 6 575 foton
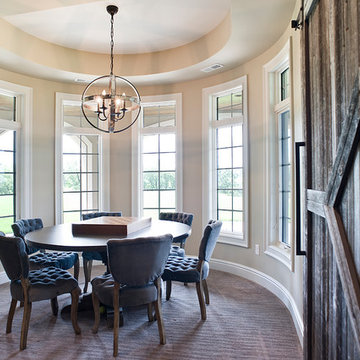
Builder- Jarrod Smart Construction
Interior Design- Designing Dreams by Ajay
Photography -Cypher Photography
Rustik inredning av en stor matplats, med beige väggar, heltäckningsmatta och en bred öppen spis
Rustik inredning av en stor matplats, med beige väggar, heltäckningsmatta och en bred öppen spis
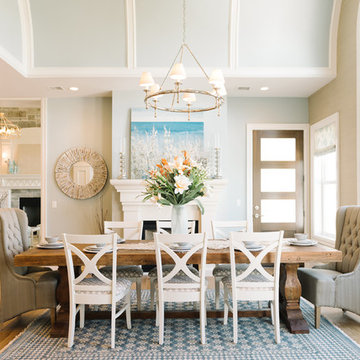
Idéer för ett kök med matplats, med beige väggar, mellanmörkt trägolv och en standard öppen spis
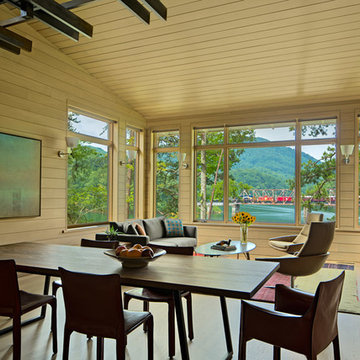
The Fontana Bridge residence is a mountain modern lake home located in the mountains of Swain County. The LEED Gold home is mountain modern house designed to integrate harmoniously with the surrounding Appalachian mountain setting. The understated exterior and the thoughtfully chosen neutral palette blend into the topography of the wooded hillside.
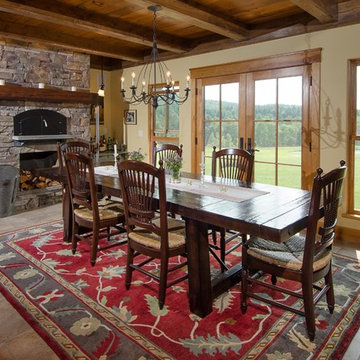
Paul Rogers
Inspiration för en vintage matplats, med beige väggar, en standard öppen spis och en spiselkrans i sten
Inspiration för en vintage matplats, med beige väggar, en standard öppen spis och en spiselkrans i sten

Like us on facebook at www.facebook.com/centresky
Designed as a prominent display of Architecture, Elk Ridge Lodge stands firmly upon a ridge high atop the Spanish Peaks Club in Big Sky, Montana. Designed around a number of principles; sense of presence, quality of detail, and durability, the monumental home serves as a Montana Legacy home for the family.
Throughout the design process, the height of the home to its relationship on the ridge it sits, was recognized the as one of the design challenges. Techniques such as terracing roof lines, stretching horizontal stone patios out and strategically placed landscaping; all were used to help tuck the mass into its setting. Earthy colored and rustic exterior materials were chosen to offer a western lodge like architectural aesthetic. Dry stack parkitecture stone bases that gradually decrease in scale as they rise up portray a firm foundation for the home to sit on. Historic wood planking with sanded chink joints, horizontal siding with exposed vertical studs on the exterior, and metal accents comprise the remainder of the structures skin. Wood timbers, outriggers and cedar logs work together to create diversity and focal points throughout the exterior elevations. Windows and doors were discussed in depth about type, species and texture and ultimately all wood, wire brushed cedar windows were the final selection to enhance the "elegant ranch" feel. A number of exterior decks and patios increase the connectivity of the interior to the exterior and take full advantage of the views that virtually surround this home.
Upon entering the home you are encased by massive stone piers and angled cedar columns on either side that support an overhead rail bridge spanning the width of the great room, all framing the spectacular view to the Spanish Peaks Mountain Range in the distance. The layout of the home is an open concept with the Kitchen, Great Room, Den, and key circulation paths, as well as certain elements of the upper level open to the spaces below. The kitchen was designed to serve as an extension of the great room, constantly connecting users of both spaces, while the Dining room is still adjacent, it was preferred as a more dedicated space for more formal family meals.
There are numerous detailed elements throughout the interior of the home such as the "rail" bridge ornamented with heavy peened black steel, wire brushed wood to match the windows and doors, and cannon ball newel post caps. Crossing the bridge offers a unique perspective of the Great Room with the massive cedar log columns, the truss work overhead bound by steel straps, and the large windows facing towards the Spanish Peaks. As you experience the spaces you will recognize massive timbers crowning the ceilings with wood planking or plaster between, Roman groin vaults, massive stones and fireboxes creating distinct center pieces for certain rooms, and clerestory windows that aid with natural lighting and create exciting movement throughout the space with light and shadow.

Peter Rymwid
Bild på en stor vintage separat matplats, med beige väggar, mörkt trägolv, en standard öppen spis och en spiselkrans i sten
Bild på en stor vintage separat matplats, med beige väggar, mörkt trägolv, en standard öppen spis och en spiselkrans i sten
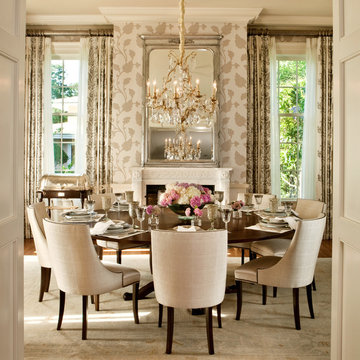
Robert Clark Photography
Exempel på en klassisk matplats, med en standard öppen spis, beige väggar och heltäckningsmatta
Exempel på en klassisk matplats, med en standard öppen spis, beige väggar och heltäckningsmatta
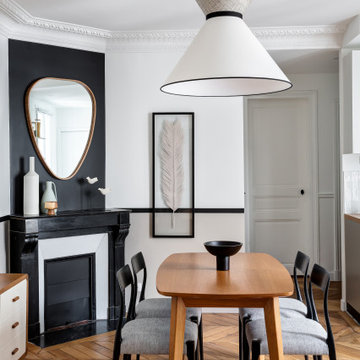
Foto på en mellanstor funkis matplats med öppen planlösning, med beige väggar, ljust trägolv, en spiselkrans i sten, en standard öppen spis och brunt golv

We designed and renovated a Mid-Century Modern home into an ADA compliant home with an open floor plan and updated feel. We incorporated many of the homes original details while modernizing them. We converted the existing two car garage into a master suite and walk in closet, designing a master bathroom with an ADA vanity and curb-less shower. We redesigned the existing living room fireplace creating an artistic focal point in the room. The project came with its share of challenges which we were able to creatively solve, resulting in what our homeowners feel is their first and forever home.
This beautiful home won three design awards:
• Pro Remodeler Design Award – 2019 Platinum Award for Universal/Better Living Design
• Chrysalis Award – 2019 Regional Award for Residential Universal Design
• Qualified Remodeler Master Design Awards – 2019 Bronze Award for Universal Design

The kitchen is seen from the foyer and the family room. We kept it warm and comfortable while still having a bit of bling. We did an extra thick countertop on the island and a custom metal hood over the stove.

This view from the bar shows the pool house, with ample seating for relaxing or dining, a large screen television, extensive counters, a beer tap, linear fireplace and kitchen.
photo: Mike Heacox / Luciole Design

The Kitchen opens into the Dining Room and Family Room
Photos by Gibeon Photography
Bild på en funkis matplats, med beige väggar, mörkt trägolv, en standard öppen spis, en spiselkrans i sten och brunt golv
Bild på en funkis matplats, med beige väggar, mörkt trägolv, en standard öppen spis, en spiselkrans i sten och brunt golv
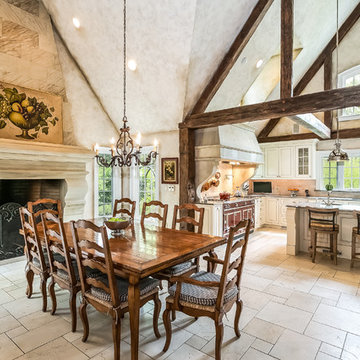
Inredning av en matplats, med beige väggar, en standard öppen spis och beiget golv
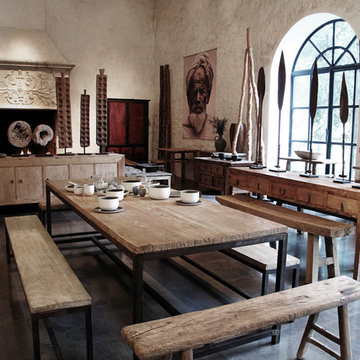
Au centre, une table entièrement réalisée sur mesure à partir d'un plateau en orme ancien et d'un piètement en acier. Grâce à un traitement imperméabilisant incolore et mat elle se prête sans problème à un usage quotidien.
Deux bancs, également réalisés sur mesure avec un plateau en bois ancien, complètent l'ensemble, et côtoient
des bancs anciens en orme brut.
Autour, une console et un buffet en orme ancien.
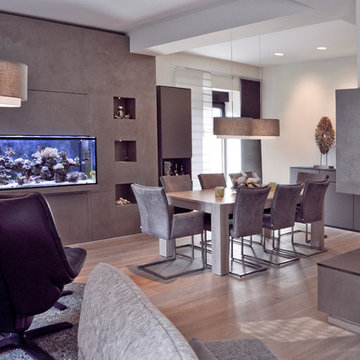
Patrycja Kin
Idéer för en mycket stor matplats, med beige väggar, ljust trägolv, en bred öppen spis och en spiselkrans i gips
Idéer för en mycket stor matplats, med beige väggar, ljust trägolv, en bred öppen spis och en spiselkrans i gips
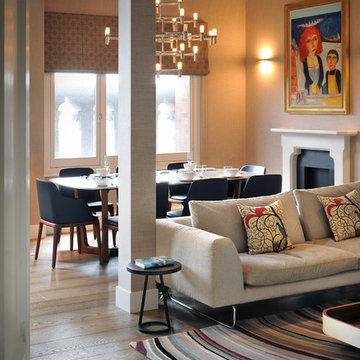
Dining Room
Philip Vile
Idéer för mellanstora funkis matplatser, med beige väggar, mellanmörkt trägolv och en standard öppen spis
Idéer för mellanstora funkis matplatser, med beige väggar, mellanmörkt trägolv och en standard öppen spis
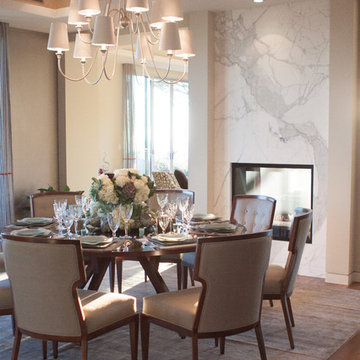
Idéer för att renovera en stor funkis separat matplats, med beige väggar, en dubbelsidig öppen spis, en spiselkrans i sten och mörkt trägolv
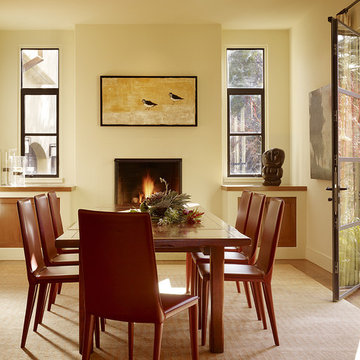
Karin Payson A+D, Staprans Design, Matthew Millman Photography
Idéer för en klassisk matplats, med beige väggar, mellanmörkt trägolv och en standard öppen spis
Idéer för en klassisk matplats, med beige väggar, mellanmörkt trägolv och en standard öppen spis

To complete the dining room transformation, a rustic buffet — with its dark cerused finish, open shelves and chicken-wire door accents — was replaced with a more refined built-in. The newly designed piece provides ample serving space between two cabinets with softly arched doors painted and glazed to match the dining and living room French doors. A new icemaker and wine dispensers are cleverly concealed behind pocket doors for added functionality. (Artful Living Magazine)
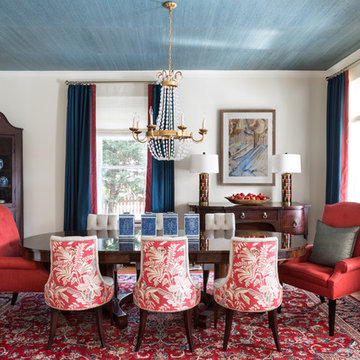
Angie Seckinger
Idéer för att renovera en vintage separat matplats, med beige väggar, mellanmörkt trägolv, en standard öppen spis och brunt golv
Idéer för att renovera en vintage separat matplats, med beige väggar, mellanmörkt trägolv, en standard öppen spis och brunt golv
6 575 foton på matplats, med beige väggar
6