6 104 foton på matplats, med beige väggar
Sortera efter:
Budget
Sortera efter:Populärt i dag
301 - 320 av 6 104 foton
Artikel 1 av 3
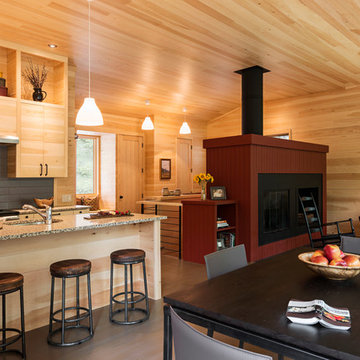
This mountain modern cabin outside of Asheville serves as a simple retreat for our clients. They are passionate about fly-fishing, so when they found property with a designated trout stream, it was a natural fit. We developed a design that allows them to experience both views and sounds of the creek and a relaxed style for the cabin - a counterpoint to their full-time residence.

This stunning custom four sided glass fireplace with traditional logset boasts the largest flames on the market and safe-to-touch glass with our Patent-Pending dual pane glass cooling system.
Fireplace Manufacturer: Acucraft Fireplaces
Architect: Eigelberger
Contractor: Brikor Associates
Interior Furnishing: Chalissima
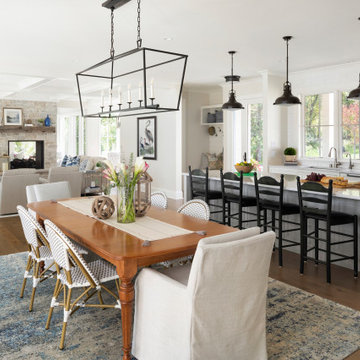
This great room allows for ease of entertaining, with open spaces each defined by light fixtures, cabinetry and ceiling beams.
Klassisk inredning av ett stort kök med matplats, med beige väggar, mellanmörkt trägolv, en dubbelsidig öppen spis, en spiselkrans i sten och grått golv
Klassisk inredning av ett stort kök med matplats, med beige väggar, mellanmörkt trägolv, en dubbelsidig öppen spis, en spiselkrans i sten och grått golv

Trousdale Beverly Hills luxury home modern fireplace & dining room. Photo by Jason Speth.
Bild på ett mellanstort funkis kök med matplats, med beige väggar, klinkergolv i porslin, en dubbelsidig öppen spis och vitt golv
Bild på ett mellanstort funkis kök med matplats, med beige väggar, klinkergolv i porslin, en dubbelsidig öppen spis och vitt golv
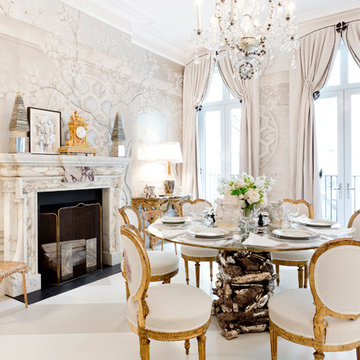
Photo: Rikki Snyder © 2016 Houzz
Idéer för att renovera en vintage matplats, med beige väggar, en standard öppen spis och en spiselkrans i sten
Idéer för att renovera en vintage matplats, med beige väggar, en standard öppen spis och en spiselkrans i sten
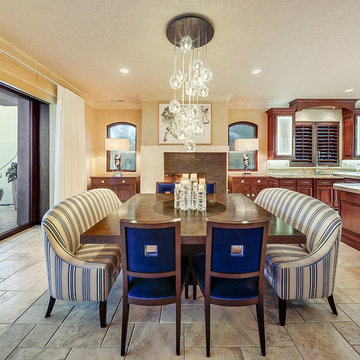
This project combines high end earthy elements with elegant, modern furnishings. We wanted to re invent the beach house concept and create an home which is not your typical coastal retreat. By combining stronger colors and textures, we gave the spaces a bolder and more permanent feel. Yet, as you travel through each room, you can't help but feel invited and at home.
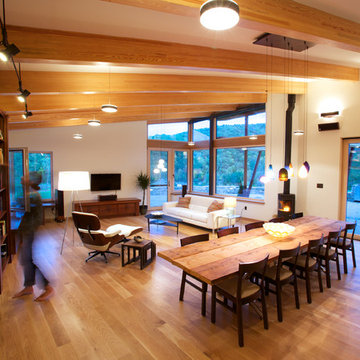
Brett Winter Lemon Photography
Foto på en funkis matplats med öppen planlösning, med beige väggar, mellanmörkt trägolv, en öppen vedspis och en spiselkrans i metall
Foto på en funkis matplats med öppen planlösning, med beige väggar, mellanmörkt trägolv, en öppen vedspis och en spiselkrans i metall
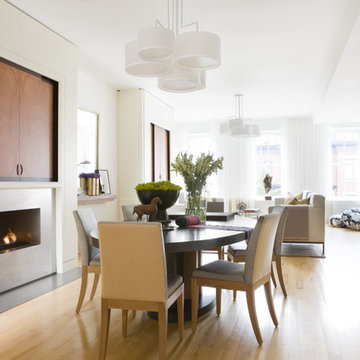
The Dining and Living Room of this city residence are connected to make one large parlor appropriate for large entertaining or intimate dinners. The fireplaces, stainless steel surrounds and ceiling pendants mirror one another for continuity and consistency in the space. The bright walls and natural light create the perfect backdrop for the extraordinary artwork and furnishings. By night, the pieces are accented by carefully placed recessed lights.
Photographer: Angie Seckinger
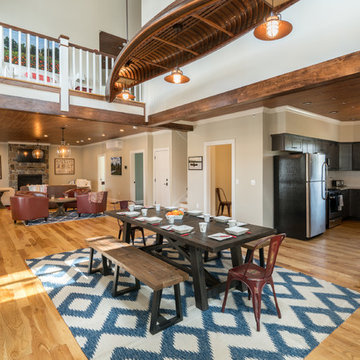
Idéer för mycket stora rustika matplatser med öppen planlösning, med beige väggar, ljust trägolv, en standard öppen spis och en spiselkrans i sten
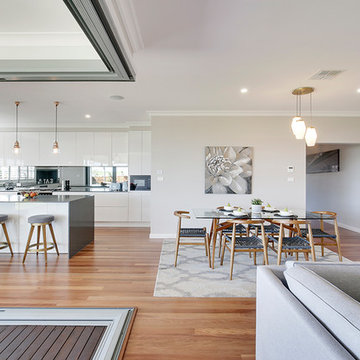
Inspiration för en stor funkis matplats med öppen planlösning, med beige väggar, mellanmörkt trägolv, en standard öppen spis, en spiselkrans i metall och brunt golv
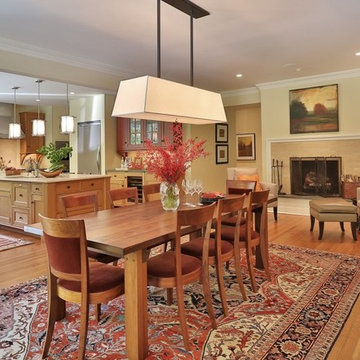
Foto på en vintage matplats med öppen planlösning, med beige väggar, en standard öppen spis och en spiselkrans i trä
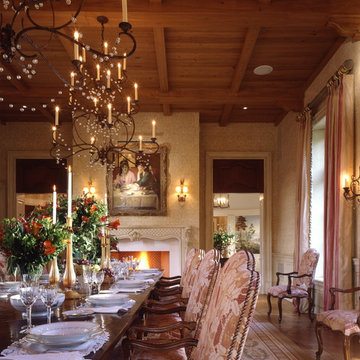
Durston Saylor
Idéer för stora vintage separata matplatser, med beige väggar, en standard öppen spis och en spiselkrans i sten
Idéer för stora vintage separata matplatser, med beige väggar, en standard öppen spis och en spiselkrans i sten
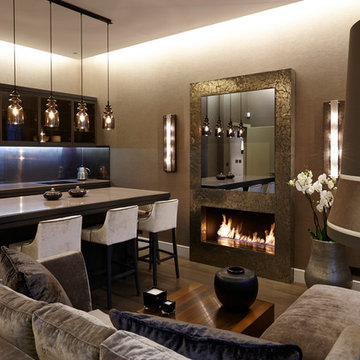
It is a common misconception that the fewer pieces of furniture and features you have in a space, the bigger it will look – this isn’t actually the case. The more zones and features you have the more it creates a perception of different areas within one room. The trick is not to have too many contrasts or palette juxtapositions but to use neutral tones in a variety of different textures and materials. A material that consists of layers of liquid metal and resin has been used to clad the fireplace surround, hand chiselled to create a crackled effect it has a textured appearance that is tactile and visually stimulating.
Keir Townsend has collaborated with Italian manufacturer Laurameroni on production of the copper coffee table; it features a unique process which involves applying patinated metal strips of different widths to furniture surfaces.
The velvet upholstered sofa has a matching ottoman which gives a feeling of expansive luxury and provides extra seating if required.
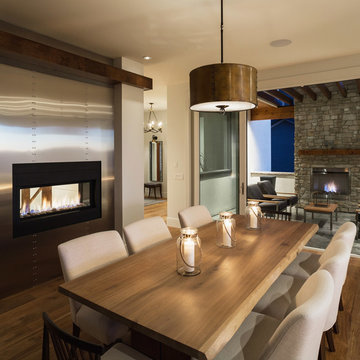
Bild på en funkis matplats, med beige väggar, mellanmörkt trägolv, en dubbelsidig öppen spis och en spiselkrans i metall

Old World European, Country Cottage. Three separate cottages make up this secluded village over looking a private lake in an old German, English, and French stone villa style. Hand scraped arched trusses, wide width random walnut plank flooring, distressed dark stained raised panel cabinetry, and hand carved moldings make these traditional farmhouse cottage buildings look like they have been here for 100s of years. Newly built of old materials, and old traditional building methods, including arched planked doors, leathered stone counter tops, stone entry, wrought iron straps, and metal beam straps. The Lake House is the first, a Tudor style cottage with a slate roof, 2 bedrooms, view filled living room open to the dining area, all overlooking the lake. The Carriage Home fills in when the kids come home to visit, and holds the garage for the whole idyllic village. This cottage features 2 bedrooms with on suite baths, a large open kitchen, and an warm, comfortable and inviting great room. All overlooking the lake. The third structure is the Wheel House, running a real wonderful old water wheel, and features a private suite upstairs, and a work space downstairs. All homes are slightly different in materials and color, including a few with old terra cotta roofing. Project Location: Ojai, California. Project designed by Maraya Interior Design. From their beautiful resort town of Ojai, they serve clients in Montecito, Hope Ranch, Malibu and Calabasas, across the tri-county area of Santa Barbara, Ventura and Los Angeles, south to Hidden Hills.
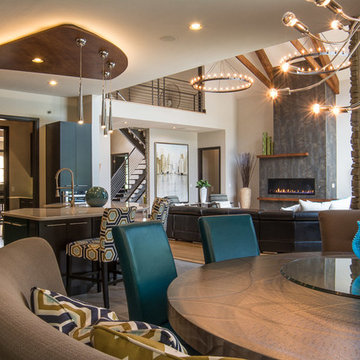
Inspiration för en mellanstor amerikansk separat matplats, med beige väggar, vinylgolv, en standard öppen spis, en spiselkrans i trä och grått golv

This former family room was transformed to be a gathering room with so much more function. Now it serves as a Dining room, TV room, Family room, Home Office and meeting space. Beige walls and white crown molding surround white bookshelves and cabinets giving storage. Brick fireplace and wood mantel has been painted white. Furniture includes: wood farmhouse dining table and black windsor style chairs.
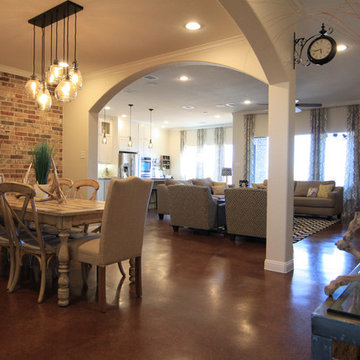
Inspiration för ett mellanstort vintage kök med matplats, med beige väggar, betonggolv, en öppen hörnspis och en spiselkrans i tegelsten
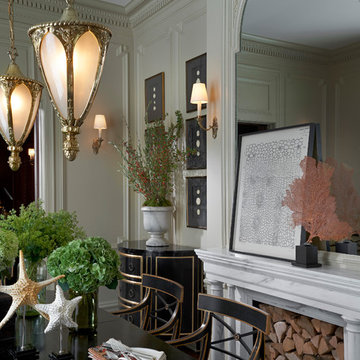
State Parkway, Jessica Lagrange Interiors LLC, Photo by Tony Soluri
Bild på en mellanstor vintage separat matplats, med beige väggar, en standard öppen spis och en spiselkrans i sten
Bild på en mellanstor vintage separat matplats, med beige väggar, en standard öppen spis och en spiselkrans i sten
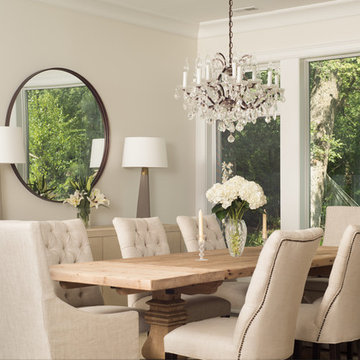
Dining Room with elegant decor and chandelier
Bild på en mellanstor vintage separat matplats, med beige väggar, mörkt trägolv, en spiselkrans i sten, en dubbelsidig öppen spis och beiget golv
Bild på en mellanstor vintage separat matplats, med beige väggar, mörkt trägolv, en spiselkrans i sten, en dubbelsidig öppen spis och beiget golv
6 104 foton på matplats, med beige väggar
16