1 133 foton på matplats, med beiget golv
Sortera efter:
Budget
Sortera efter:Populärt i dag
61 - 80 av 1 133 foton
Artikel 1 av 3
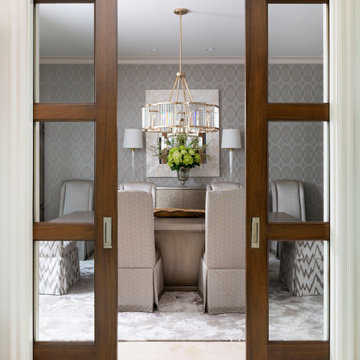
Dining Room with walnut and beveled glass pocket doors, wallpapered walls, and custom rug
Idéer för mellanstora vintage kök med matplatser, med metallisk väggfärg, marmorgolv och beiget golv
Idéer för mellanstora vintage kök med matplatser, med metallisk väggfärg, marmorgolv och beiget golv
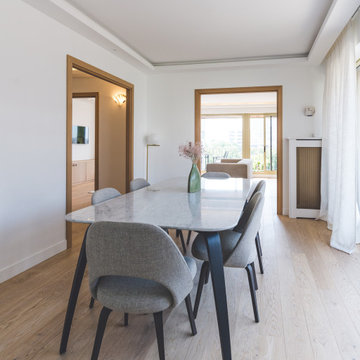
Idéer för mellanstora funkis matplatser med öppen planlösning, med vita väggar, ljust trägolv och beiget golv
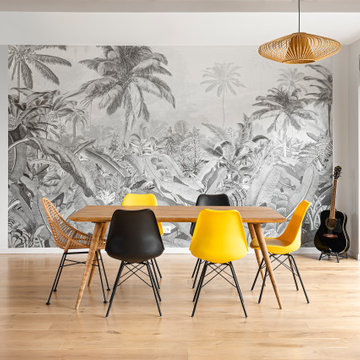
@Florian Peallat
Foto på en funkis matplats med öppen planlösning, med grå väggar, ljust trägolv och beiget golv
Foto på en funkis matplats med öppen planlösning, med grå väggar, ljust trägolv och beiget golv
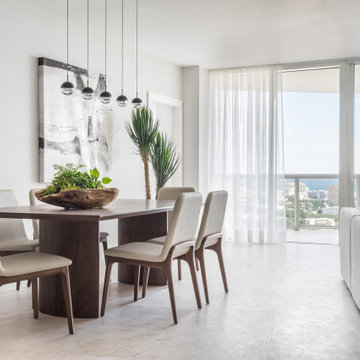
Inredning av en mellanstor matplats med öppen planlösning, med beige väggar, marmorgolv och beiget golv
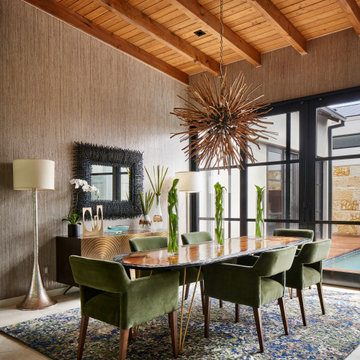
Photo by Matthew Niemann Photography
Inspiration för moderna matplatser, med bruna väggar och beiget golv
Inspiration för moderna matplatser, med bruna väggar och beiget golv
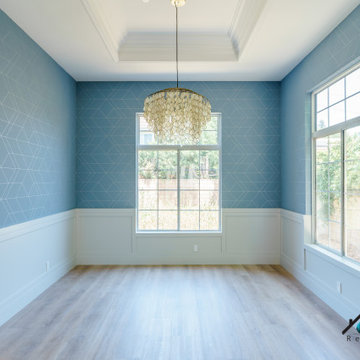
We remodeled this lovely 5 bedroom, 4 bathroom, 3,300 sq. home in Arcadia. This beautiful home was built in the 1990s and has gone through various remodeling phases over the years. We now gave this home a unified new fresh modern look with a cozy feeling. We reconfigured several parts of the home according to our client’s preference. The entire house got a brand net of state-of-the-art Milgard windows.
On the first floor, we remodeled the main staircase of the home, demolishing the wet bar and old staircase flooring and railing. The fireplace in the living room receives brand new classic marble tiles. We removed and demolished all of the roman columns that were placed in several parts of the home. The entire first floor, approximately 1,300 sq of the home, received brand new white oak luxury flooring. The dining room has a brand new custom chandelier and a beautiful geometric wallpaper with shiny accents.
We reconfigured the main 17-staircase of the home by demolishing the old wooden staircase with a new one. The new 17-staircase has a custom closet, white oak flooring, and beige carpet, with black ½ contemporary iron balusters. We also create a brand new closet in the landing hall of the second floor.
On the second floor, we remodeled 4 bedrooms by installing new carpets, windows, and custom closets. We remodeled 3 bathrooms with new tiles, flooring, shower stalls, countertops, and vanity mirrors. The master bathroom has a brand new freestanding tub, a shower stall with new tiles, a beautiful modern vanity, and stone flooring tiles. We also installed built a custom walk-in closet with new shelves, drawers, racks, and cubbies.Each room received a brand new fresh coat of paint.
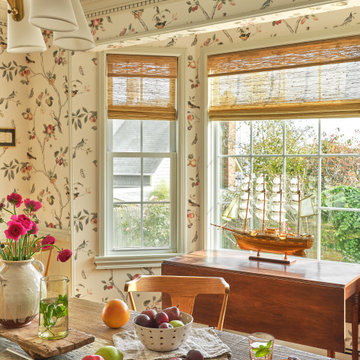
Idéer för en lantlig matplats, med flerfärgade väggar, ljust trägolv och beiget golv
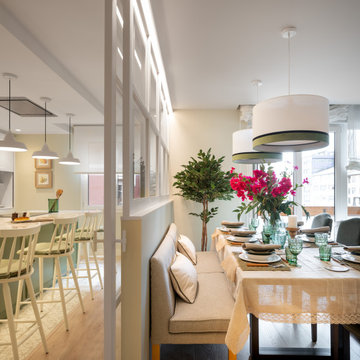
Reforma integral Sube Interiorismo www.subeinteriorismo.com
Biderbost Photo
Idéer för en stor klassisk matplats med öppen planlösning, med gröna väggar, laminatgolv och beiget golv
Idéer för en stor klassisk matplats med öppen planlösning, med gröna väggar, laminatgolv och beiget golv
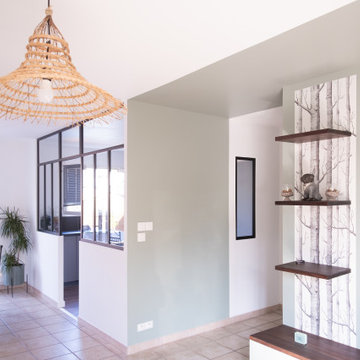
Idéer för mellanstora vintage matplatser med öppen planlösning, med gröna väggar, klinkergolv i keramik och beiget golv
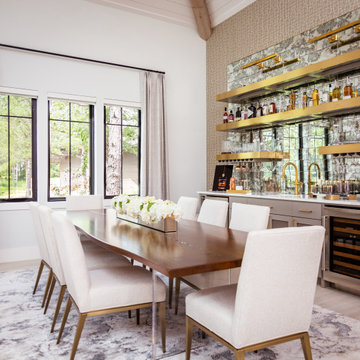
Indulge in the epitome of glamour with this dining room and wet bar. Its gold accents, mirrored backsplash, patterned wallpaper, and Lucite and wood dining table exudes opulence and sophistication.
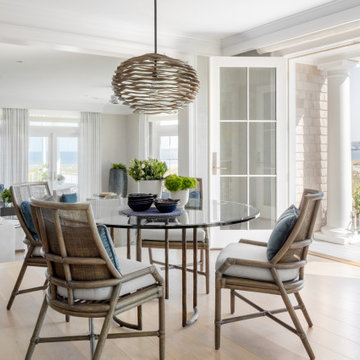
Showing connection between dining area and living room. Shows glass top dining table with four McGuire chairs with cream cushions and blue velvet lumbar pillows in front of open French doors showing the ocean view.
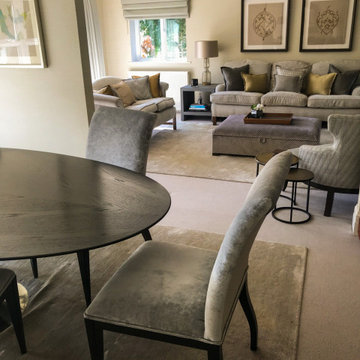
Part of the remodel was to open up the dining room, living room and entrance hall. A beautiful oval feature dining table with nickel pedestal and eight dual fabric dining chairs sit in front of the garden facing bay window. A sideboard with mirror and lamps, round side table and free standing drinks cabinet finish the space. The open plan nature of the space required the design finishes to harmonise throughout.
Services:- Layouts, building consultation, electrical layouts & lighting, mouldings supply, wallpaper and designer paint supply, carpeting and rugs, re-upholstery (sofas & ottoman), curtains, blinds, pelmets, cushions and poles, artwork, custom furniture (dining chairs, dining table, media unit, daybed, armchairs), stock furniture (sideboard, drinks cabinet, bookcases, side tables)
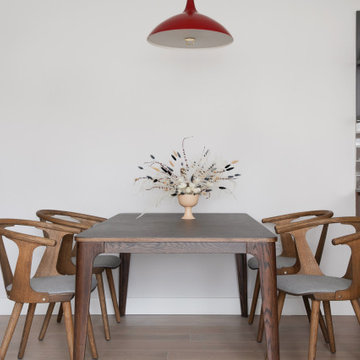
In order to bring this off plan apartment to life, we created and added some much needed bespoke joinery pieces throughout. Optimised for this families' needs, the joinery includes a specially designed floor to ceiling piece in the day room with its own desk, providing some much needed work-from-home space. The interior has received some carefully curated furniture and finely tuned fittings and fixtures to inject the character of this wonderful family and turn a white cube into their new home.
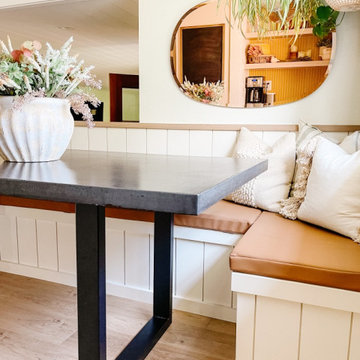
How to Make a DIY Concrete Dining Table Top
Foto på en eklektisk matplats, med gula väggar, vinylgolv och beiget golv
Foto på en eklektisk matplats, med gula väggar, vinylgolv och beiget golv
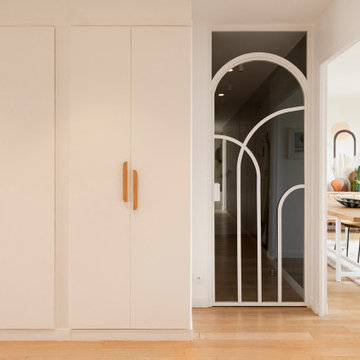
Dans cet appartement familial de 150 m², l’objectif était de rénover l’ensemble des pièces pour les rendre fonctionnelles et chaleureuses, en associant des matériaux naturels à une palette de couleurs harmonieuses.
Dans la cuisine et le salon, nous avons misé sur du bois clair naturel marié avec des tons pastel et des meubles tendance. De nombreux rangements sur mesure ont été réalisés dans les couloirs pour optimiser tous les espaces disponibles. Le papier peint à motifs fait écho aux lignes arrondies de la porte verrière réalisée sur mesure.
Dans les chambres, on retrouve des couleurs chaudes qui renforcent l’esprit vacances de l’appartement. Les salles de bain et la buanderie sont également dans des tons de vert naturel associés à du bois brut. La robinetterie noire, toute en contraste, apporte une touche de modernité. Un appartement où il fait bon vivre !
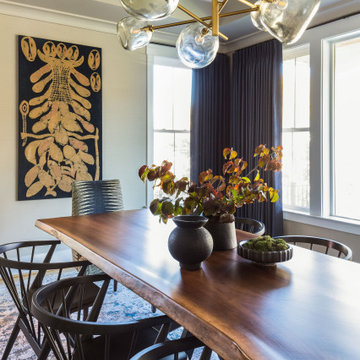
Idéer för stora eklektiska separata matplatser, med beige väggar, ljust trägolv och beiget golv
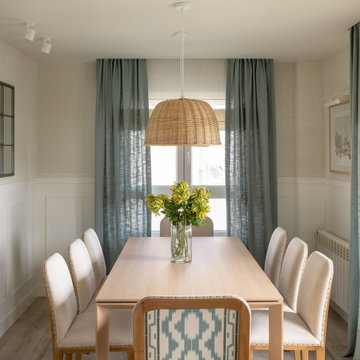
Idéer för en stor klassisk matplats med öppen planlösning, med beige väggar, laminatgolv och beiget golv
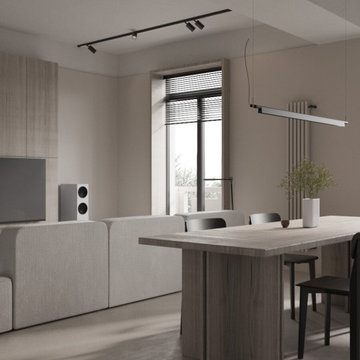
Дизайн-проект двухкомнатной квартиры 75 м2
Inspiration för en mellanstor funkis matplats med öppen planlösning, med beige väggar, laminatgolv och beiget golv
Inspiration för en mellanstor funkis matplats med öppen planlösning, med beige väggar, laminatgolv och beiget golv
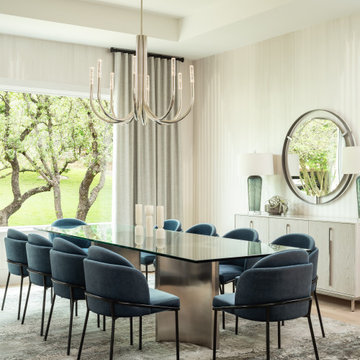
Inspiration för separata matplatser, med vita väggar, ljust trägolv och beiget golv
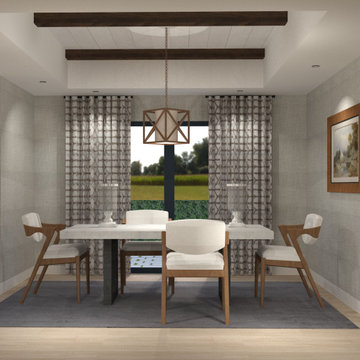
Idéer för mellanstora funkis matplatser med öppen planlösning, med vita väggar, ljust trägolv och beiget golv
1 133 foton på matplats, med beiget golv
4