144 foton på matplats, med beiget golv
Sortera efter:
Budget
Sortera efter:Populärt i dag
21 - 40 av 144 foton
Artikel 1 av 3
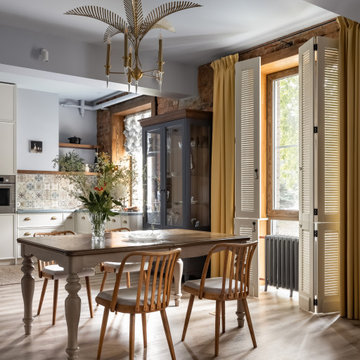
Foto på ett mellanstort kök med matplats, med blå väggar, laminatgolv och beiget golv
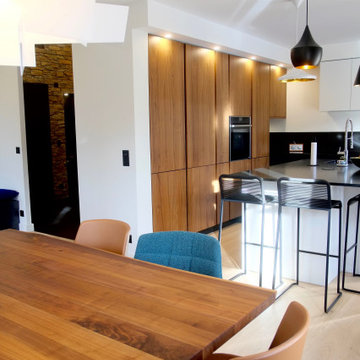
Bild på ett mellanstort funkis kök med matplats, med vita väggar, ljust trägolv och beiget golv
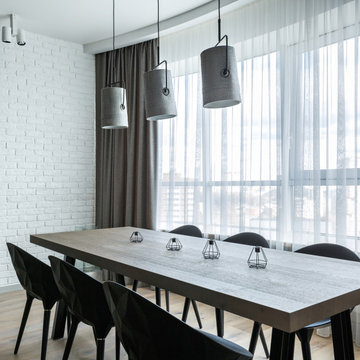
Idéer för att renovera en mellanstor industriell matplats, med vita väggar, mellanmörkt trägolv och beiget golv
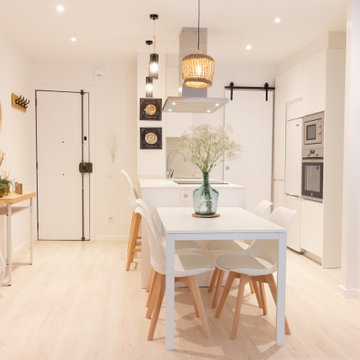
Idéer för en liten minimalistisk matplats med öppen planlösning, med vita väggar, ljust trägolv och beiget golv
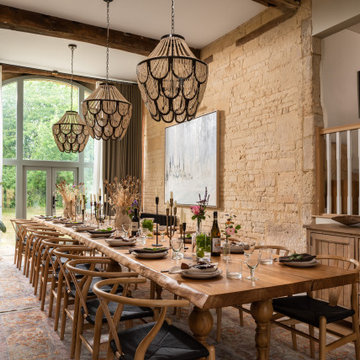
Idéer för en stor lantlig matplats med öppen planlösning, med beige väggar, mellanmörkt trägolv och beiget golv
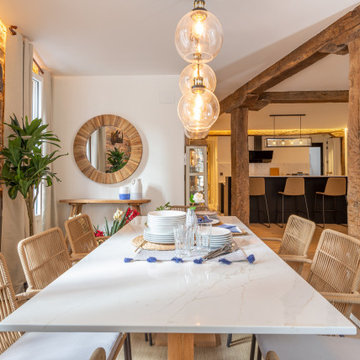
Maritim inredning av en stor matplats med öppen planlösning, med vita väggar och beiget golv

Inspiration för en stor industriell matplats med öppen planlösning, med grå väggar, mellanmörkt trägolv, en bred öppen spis, en spiselkrans i metall och beiget golv
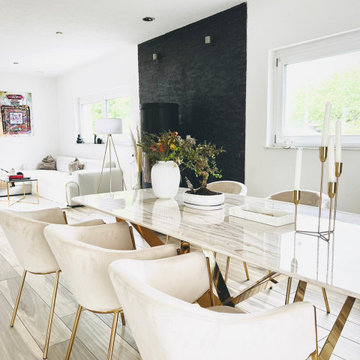
Bild på en stor funkis matplats med öppen planlösning, med vita väggar, laminatgolv, en öppen vedspis, en spiselkrans i tegelsten och beiget golv
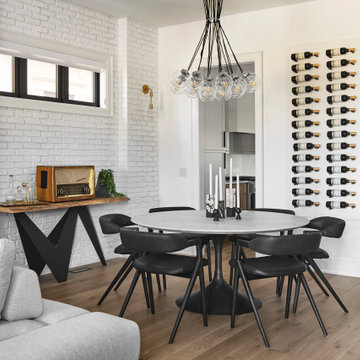
Inspiration för mellanstora moderna matplatser med öppen planlösning, med vita väggar, ljust trägolv och beiget golv

Photo by Chris Snook
Exempel på en stor klassisk matplats, med grå väggar, kalkstensgolv, en öppen vedspis, en spiselkrans i gips och beiget golv
Exempel på en stor klassisk matplats, med grå väggar, kalkstensgolv, en öppen vedspis, en spiselkrans i gips och beiget golv
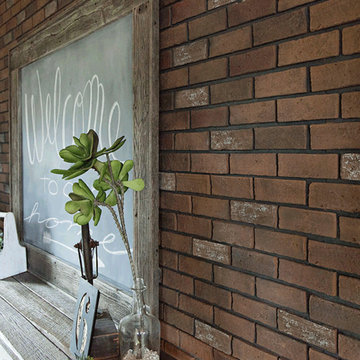
Close-up of the faux Classic Brick panels used in this project. This Wall Theory client used our DIY friendly faux brick panels to create a feature wall that gives this rustic-chic dining room texture and dimension. The distressed wood picnic table and metal chairs play off the brick, and a large chalk board sign is displayed in the centre. These panels are simply glued or screwed to the surface, and can be installed in an afternoon.
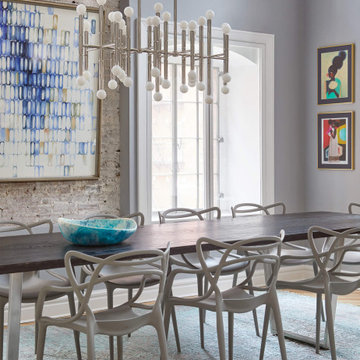
We created a welcoming and functional home in Tribeca for our client and their 4 children. Our goal for this home was to design and style the apartment to 1/ Maintaining the original elements, 2/ Integrate the style of a downtown loft and 3/ Ensure it functioned like a suburban home.
All of their existing and new furniture, fixtures and furnishings were thoughtfully thought out. We worked closely with the family to create a cohesive mixture of high end and custom furnishings coupled with retail finds. Many art pieces were curated to create an interesting and cheerful gallery. It was essential to find the balance of casual elements and elegant features to design a space where our clients could enjoy everyday life and frequent entertaining of extended family and friends.
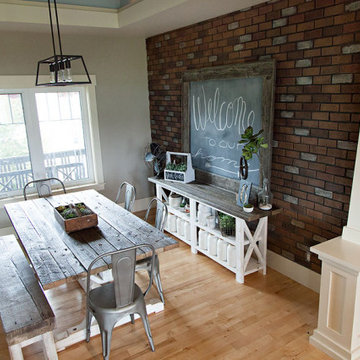
This Wall Theory client used our DIY friendly faux brick panels to create a feature wall that gives this rustic-chic dining room texture and dimension. The distressed wood picnic table and metal chairs play off the brick, and a large chalk board sign is displayed in the centre. These panels are simply glued or screwed to the surface, and can be installed in an afternoon.
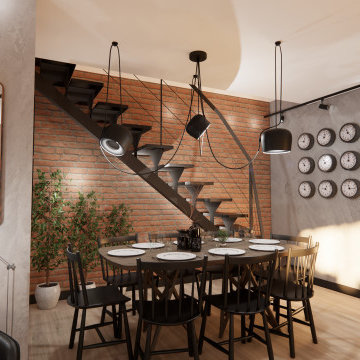
Nous sommes ici dans l'espace salle à manger, qui trouve sa touche industrielle grâce au mur de brique rouge et au sublime escalier en métal. Les spots permettent d'ajouter de la lumière dans cet espace convivial.
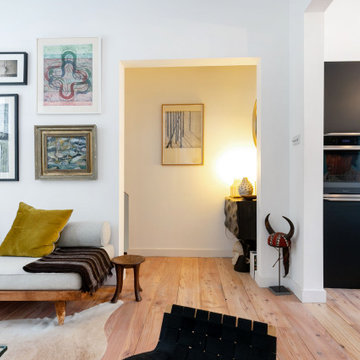
Kitchen dinner space, open space to the living room. A very social space for dining and relaxing. Again using the same wood thought the house, with bespoke cabinet.
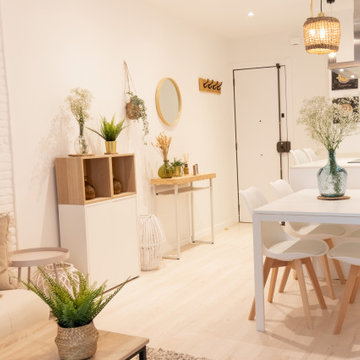
Nordisk inredning av en liten matplats med öppen planlösning, med vita väggar, ljust trägolv och beiget golv

Photo by Chris Snook
Bild på en stor vintage matplats, med grå väggar, kalkstensgolv, en öppen vedspis, en spiselkrans i gips och beiget golv
Bild på en stor vintage matplats, med grå väggar, kalkstensgolv, en öppen vedspis, en spiselkrans i gips och beiget golv
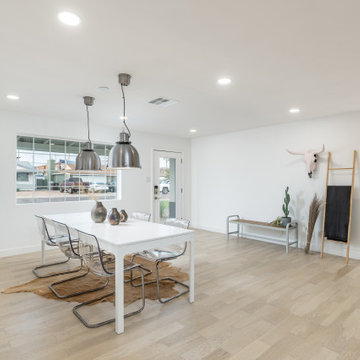
Open concept interior, airy dining room
Inspiration för mellanstora retro kök med matplatser, med vita väggar, vinylgolv och beiget golv
Inspiration för mellanstora retro kök med matplatser, med vita väggar, vinylgolv och beiget golv
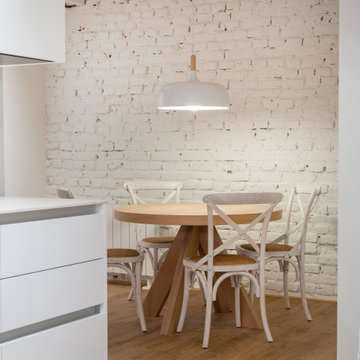
Bild på ett vintage kök med matplats, med vita väggar, vinylgolv och beiget golv
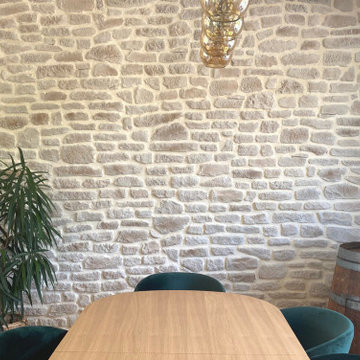
Vanessa et Yann ont vécu 2 ans et demi de travaux pour rénover intégralement cette maison. Une fois l'agrandissement et la surélévation pour créer un étage supplémentaire achevés, WherDeco s'est occupé de la décoration et des finitions. Vanessa avait envie de nature, d'un ensemble harmonieux et sain qui fait la part belle à la nature et au vert. WherDeco lui a donné des conseils couleurs pour savoir choisir les bonnes nuances de peinture, lui a fait quelques plans 3D pour lui permettre de se projeter et a établi la shopping list qui a permis de donner une seconde vie à cette maison.
https://wherdeco.com/blogs/realisations/mere-nature
144 foton på matplats, med beiget golv
2