144 foton på matplats, med beiget golv
Sortera efter:
Budget
Sortera efter:Populärt i dag
61 - 80 av 144 foton
Artikel 1 av 3
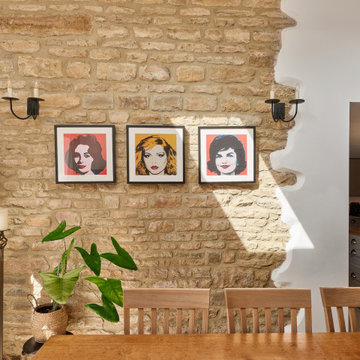
We were commissioned by our clients to design a light and airy open-plan kitchen and dining space with plenty of natural light whilst also capturing the views of the fields at the rear of their property. We not only achieved that but also took our designs a step further to create a beautiful first-floor ensuite bathroom to the master bedroom which our clients love!
Our initial brief was very clear and concise, with our clients having a good understanding of what they wanted to achieve – the removal of the existing conservatory to create an open and light-filled space that then connects on to what was originally a small and dark kitchen. The two-storey and single-storey rear extension with beautiful high ceilings, roof lights, and French doors with side lights on the rear, flood the interior spaces with natural light and allow for a beautiful, expansive feel whilst also affording stunning views over the fields. This new extension allows for an open-plan kitchen/dining space that feels airy and light whilst also maximising the views of the surrounding countryside.
The only change during the concept design was the decision to work in collaboration with the client’s adjoining neighbour to design and build their extensions together allowing a new party wall to be created and the removal of wasted space between the two properties. This allowed them both to gain more room inside both properties and was essentially a win-win for both clients, with the original concept design being kept the same but on a larger footprint to include the new party wall.
The different floor levels between the two properties with their extensions and building on the party wall line in the new wall was a definite challenge. It allowed us only a very small area to work to achieve both of the extensions and the foundations needed to be very deep due to the ground conditions, as advised by Building Control. We overcame this by working in collaboration with the structural engineer to design the foundations and the work of the project manager in managing the team and site efficiently.
We love how large and light-filled the space feels inside, the stunning high ceilings, and the amazing views of the surrounding countryside on the rear of the property. The finishes inside and outside have blended seamlessly with the existing house whilst exposing some original features such as the stone walls, and the connection between the original cottage and the new extension has allowed the property to still retain its character.
There are a number of special features to the design – the light airy high ceilings in the extension, the open plan kitchen and dining space, the connection to the original cottage whilst opening up the rear of the property into the extension via an existing doorway, the views of the beautiful countryside, the hidden nature of the extension allowing the cottage to retain its original character and the high-end materials which allows the new additions to blend in seamlessly.
The property is situated within the AONB (Area of Outstanding Natural Beauty) and our designs were sympathetic to the Cotswold vernacular and character of the existing property, whilst maximising its views of the stunning surrounding countryside.
The works have massively improved our client’s lifestyles and the way they use their home. The previous conservatory was originally used as a dining space however the temperatures inside made it unusable during hot and cold periods and also had the effect of making the kitchen very small and dark, with the existing stone walls blocking out natural light and only a small window to allow for light and ventilation. The original kitchen didn’t feel open, warm, or welcoming for our clients.
The new extension allowed us to break through the existing external stone wall to create a beautiful open-plan kitchen and dining space which is both warm, cosy, and welcoming, but also filled with natural light and affords stunning views of the gardens and fields beyond the property. The space has had a huge impact on our client’s feelings towards their main living areas and created a real showcase entertainment space.
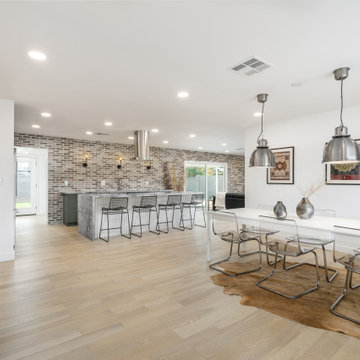
Open concept interior, with brick wall accent
Idéer för att renovera ett mellanstort 50 tals kök med matplats, med vita väggar, vinylgolv och beiget golv
Idéer för att renovera ett mellanstort 50 tals kök med matplats, med vita väggar, vinylgolv och beiget golv
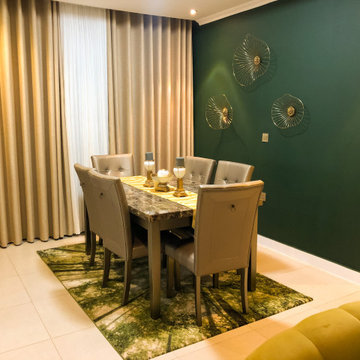
Tropical inspiration.. See how the artificial lighting reflects off the aesthetic green wall in the night...
Idéer för mellanstora funkis kök med matplatser, med gröna väggar, klinkergolv i keramik och beiget golv
Idéer för mellanstora funkis kök med matplatser, med gröna väggar, klinkergolv i keramik och beiget golv
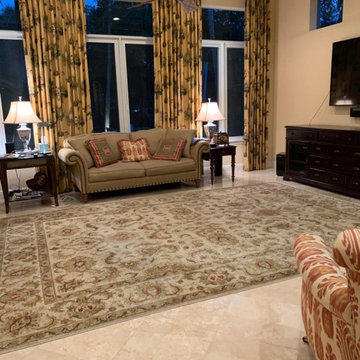
Idéer för stora vintage matplatser med öppen planlösning, med gula väggar, marmorgolv, en spiselkrans i betong och beiget golv

3d interior designers designed the interior of the villa at a 3d architectural rendering studio. The goal of the design was to create a modern and sleek space that would be comfortable for the family and guests.
The 3d designers used a variety of materials and textures to create a warm and inviting space. The use of dark woods, stone, and glass creates a luxurious and sophisticated feel. The overall design is cohesive and stylish, and it perfectly reflects the family’s taste and lifestyle.
If you’re looking for inspiration for your home, check out Swinfen Villa’s interior by interior designers at the rendering studio.
Swinfen Villa is a beautiful villa located in the heart of Miami, Florida. Designed by interior designers, the Swinfen Villa features an open floor plan with high ceilings, plenty of natural light, and a lot of amenities.
The Swinfen Villa features a spacious living room with a fireplace, a formal dining room, a gourmet kitchen, and a family room. The bedrooms are all located on the second floor, and each one has its own private bathroom.
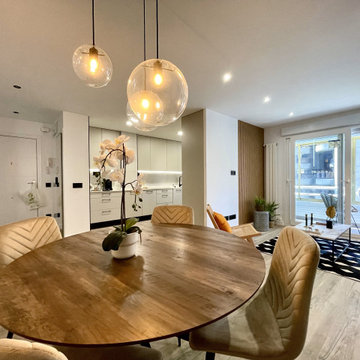
DESPUÉS: La decoración de la casa se define como moderna y contemporánea, elegante y sofisticada.
Los materiales elegidos en esta reforma son cálidos y elegantes: suelos porcelánicos imitación madera de fácil mantenimiento, terciopelos en los textiles, y negro y blanco en luces y mobiliario auxiliar, y algún detalle para resaltar en dorado.
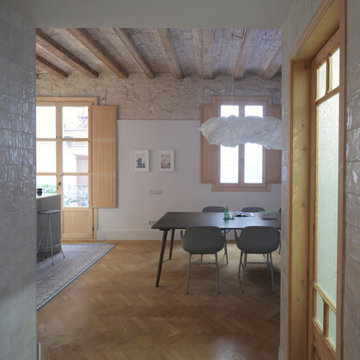
Modern inredning av en stor matplats med öppen planlösning, med grå väggar, ljust trägolv och beiget golv
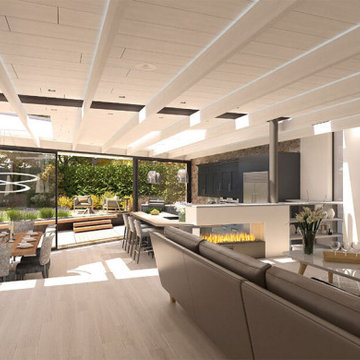
Internally the kitchen and dining space are stepped down from the living space behind
Idéer för ett mellanstort modernt kök med matplats, med flerfärgade väggar, ljust trägolv, en dubbelsidig öppen spis och beiget golv
Idéer för ett mellanstort modernt kök med matplats, med flerfärgade väggar, ljust trägolv, en dubbelsidig öppen spis och beiget golv
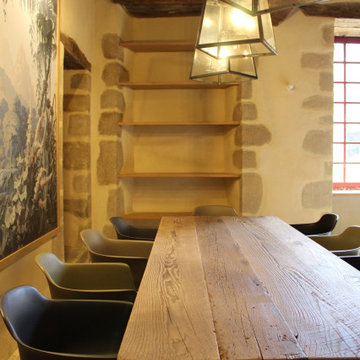
Etagères sur-mesure encastrées dans la pierre.
Idéer för en mellanstor klassisk matplats, med klinkergolv i terrakotta och beiget golv
Idéer för en mellanstor klassisk matplats, med klinkergolv i terrakotta och beiget golv
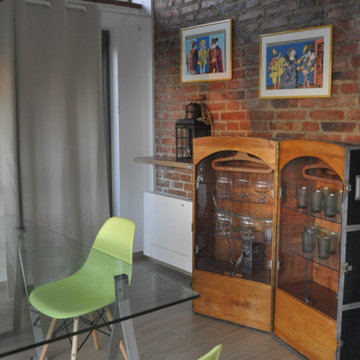
fusione tra stile country ed elementi di design contemporaneo
Idéer för en mellanstor lantlig matplats, med klinkergolv i porslin och beiget golv
Idéer för en mellanstor lantlig matplats, med klinkergolv i porslin och beiget golv
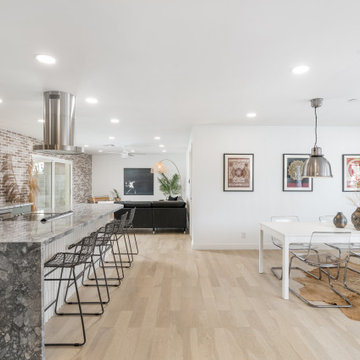
Open concept interior, with brick wall accent
Foto på ett mellanstort 60 tals kök med matplats, med vita väggar, vinylgolv och beiget golv
Foto på ett mellanstort 60 tals kök med matplats, med vita väggar, vinylgolv och beiget golv
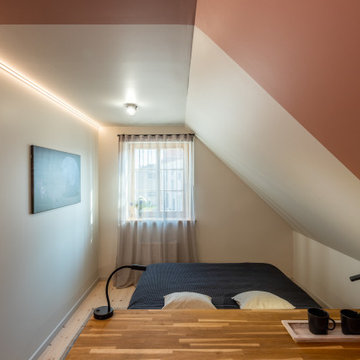
Idéer för att renovera en liten funkis matplats, med målat trägolv och beiget golv
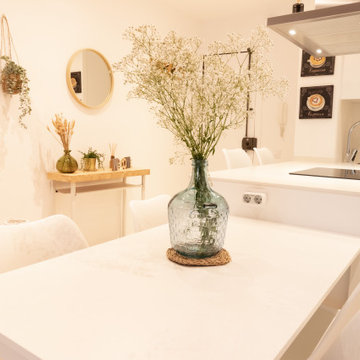
Exempel på en liten minimalistisk matplats med öppen planlösning, med vita väggar, ljust trägolv och beiget golv
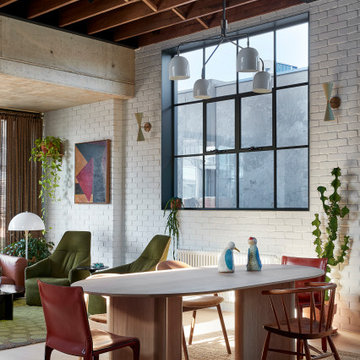
Soaring ceiling height in the dining room
Idéer för stora funkis matplatser med öppen planlösning, med vita väggar, ljust trägolv, en öppen vedspis, en spiselkrans i tegelsten och beiget golv
Idéer för stora funkis matplatser med öppen planlösning, med vita väggar, ljust trägolv, en öppen vedspis, en spiselkrans i tegelsten och beiget golv
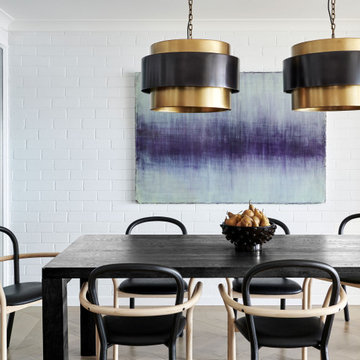
Idéer för att renovera ett mellanstort eklektiskt kök med matplats, med vita väggar, ljust trägolv, en bred öppen spis, en spiselkrans i sten och beiget golv

Design is often more about architecture than it is about decor. We focused heavily on embellishing and highlighting the client's fantastic architectural details in the living spaces, which were widely open and connected by a long Foyer Hallway with incredible arches and tall ceilings. We used natural materials such as light silver limestone plaster and paint, added rustic stained wood to the columns, arches and pilasters, and added textural ledgestone to focal walls. We also added new chandeliers with crystal and mercury glass for a modern nudge to a more transitional envelope. The contrast of light stained shelves and custom wood barn door completed the refurbished Foyer Hallway.
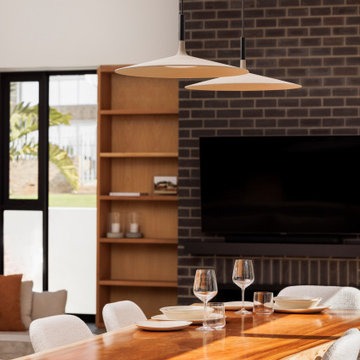
A live edge dining table with two pendant lights over it. The living room in the background with a black brick fireplace and built-in display shelf. A sunken living room with black windows.
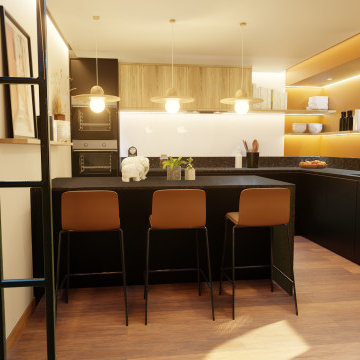
Ouvrir les espaces pour obtenir une pièce de vie ouverte. Retirer le couloir en gardant une séparation avec les espaces de nuit. Réaliser une ambiance unique. Rendre les espaces esthétiques, fonctionnels et agréables à vivre. Garder une séparation avec la cuisine depuis l'entrée mais pas totalement fermée. Créer une continuité entre l'entrée, la cuisine, la salle à manger et le salon. Garder suffisamment de rangement pour placer les affaires visibles actuellement.
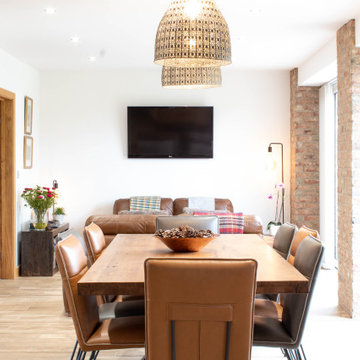
Inspiration för mellanstora klassiska kök med matplatser, med vita väggar, ljust trägolv och beiget golv
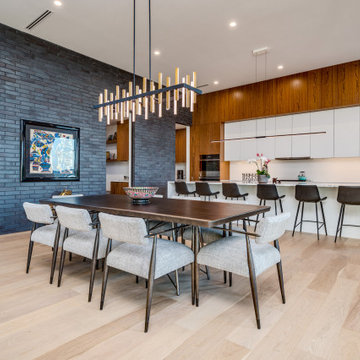
Idéer för ett stort modernt kök med matplats, med vita väggar, ljust trägolv, en standard öppen spis, en spiselkrans i gips och beiget golv
144 foton på matplats, med beiget golv
4