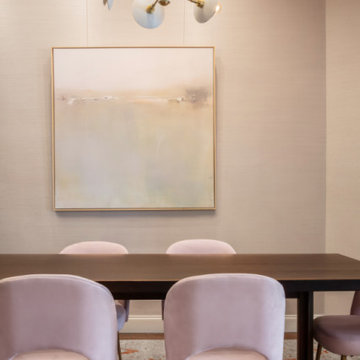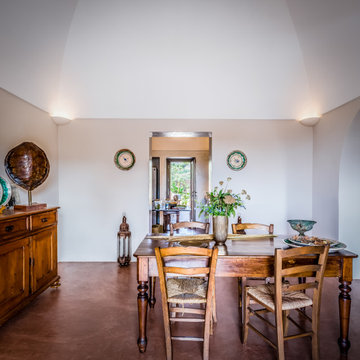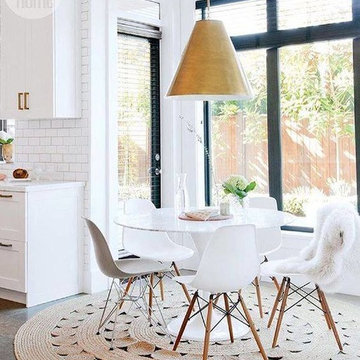250 foton på matplats, med betonggolv och brunt golv
Sortera efter:
Budget
Sortera efter:Populärt i dag
21 - 40 av 250 foton
Artikel 1 av 3

Tricia Shay Photography
Idéer för att renovera en mellanstor funkis matplats med öppen planlösning, med betonggolv, en dubbelsidig öppen spis, en spiselkrans i betong, vita väggar och brunt golv
Idéer för att renovera en mellanstor funkis matplats med öppen planlösning, med betonggolv, en dubbelsidig öppen spis, en spiselkrans i betong, vita väggar och brunt golv
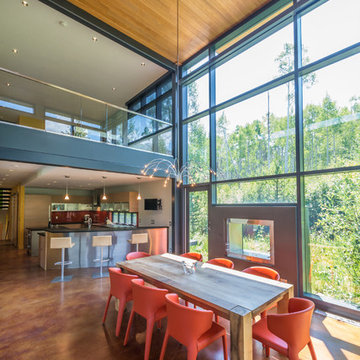
Valdez Architects pc
Braden Gunem
Idéer för mellanstora funkis kök med matplatser, med vita väggar, betonggolv, en bred öppen spis, en spiselkrans i metall och brunt golv
Idéer för mellanstora funkis kök med matplatser, med vita väggar, betonggolv, en bred öppen spis, en spiselkrans i metall och brunt golv
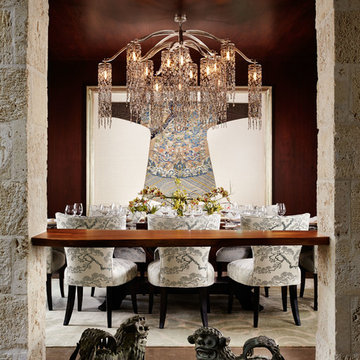
Kim Sargent
Idéer för mellanstora orientaliska matplatser med öppen planlösning, med bruna väggar, brunt golv och betonggolv
Idéer för mellanstora orientaliska matplatser med öppen planlösning, med bruna väggar, brunt golv och betonggolv

Residential house small Eating area interior design of guest room which is designed by an architectural design studio.Fully furnished dining tables with comfortable sofa chairs., stripped window curtains, painting ,shade pendant light, garden view looks relaxing.
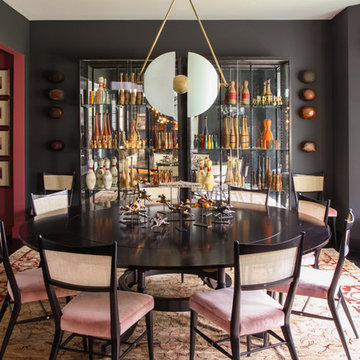
Shade Degges
Idéer för att renovera en mellanstor funkis separat matplats, med svarta väggar, betonggolv och brunt golv
Idéer för att renovera en mellanstor funkis separat matplats, med svarta väggar, betonggolv och brunt golv
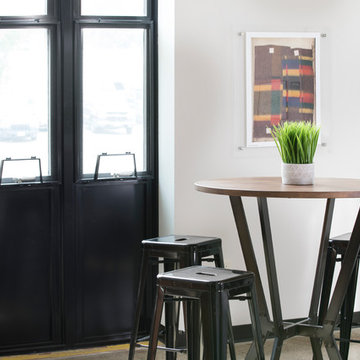
Designer: Laura Hoffman | Photographer: Sarah Utech
Bild på en liten industriell matplats med öppen planlösning, med vita väggar, betonggolv och brunt golv
Bild på en liten industriell matplats med öppen planlösning, med vita väggar, betonggolv och brunt golv
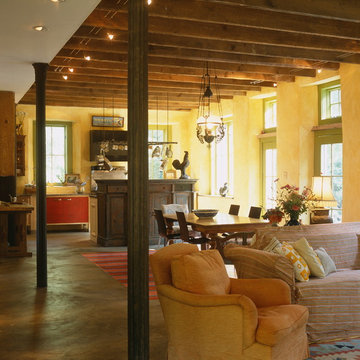
The ceiling joists are exposed reclaimed lumber from an old barn. The posts are cast iron Corinthian columns from a demolished Baltimore store front. The kitchen counters were salvaged from a high school science lab. The floor is stained concrete with a smooth texture.
Photo by Celia Pearson.

Location: Vashon Island, WA.
Photography by Dale Lang
Exempel på en stor rustik matplats med öppen planlösning, med bruna väggar, betonggolv och brunt golv
Exempel på en stor rustik matplats med öppen planlösning, med bruna väggar, betonggolv och brunt golv

This photo of the kitchen features the built-in entertainment center TV and electric ribbon fireplace directly beneath. Brick surrounds the fireplace and custom multi-colored tile provide accents below. Open shelving on each side provide space for curios. A close-up can also be seen of the multicolored distressed wood kitchen table and chairs.
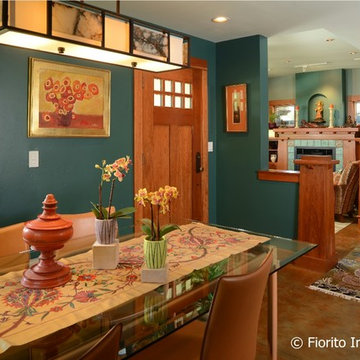
After a decade of being bi-coastal, my clients decided to retire from the east coast to the west. But the task of packing up a whole lifetime in a home was quite daunting so they hired me to comb through their furniture and accessories to see what could fit, what should be left behind, and what should make the move. The job proved difficult since my clients have a wealth of absolutely gorgeous objects and furnishings collected from trips to exotic, far-flung locales like Nepal, or inherited from relatives in England. It was tough to pare down, but after hours of diligent measuring, I mapped out what would migrate west and where it would be placed once here, and I filled in some blank spaces with new pieces.
They bought their recent Craftsman-style home from the contractor who had designed and built it for his family. The only architectural work we did was to transform the den at the rear of the house into a television/garden room. My clients did not want the television to be on display, and sticking a TV in an armoire just doesn’t cut it anymore. I recommended installing a hidden, mirror TV with accompanying invisible in-wall speakers. To do this, we removed an unnecessary small door in the corner of the room to free up the entire wall. Now, at the touch of a remote, what looks like a beautiful wall mirror mounted over a Japanese tansu console comes to life, and sound magically floats out from the wall around it! We also replaced a bank of windows with French doors to allow easy access to the garden.
While the house is extremely well made, the interiors were bland. The warm woodwork was lost in a sea of beige, so I chose a deep aqua color palette for the front rooms of the house which makes the woodwork sing. And we discovered a wonderful art niche over the fireplace that the previous owners had covered with a framed print. Conversely, a warm color palette in the TV room contrasts nicely with the greenery from the garden seen through the new French doors.
Photo by Bernardo Grijalva
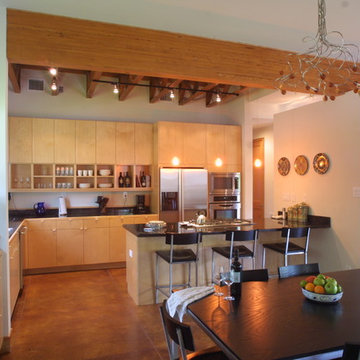
Carlos Ulloa
Idéer för ett mellanstort modernt kök med matplats, med vita väggar, betonggolv och brunt golv
Idéer för ett mellanstort modernt kök med matplats, med vita väggar, betonggolv och brunt golv
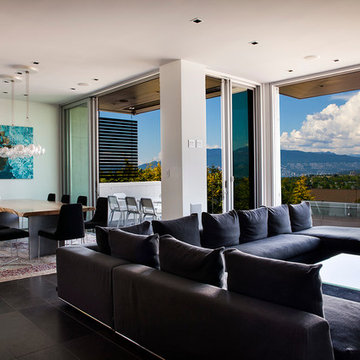
Inspiration för mellanstora moderna matplatser med öppen planlösning, med vita väggar, betonggolv, en standard öppen spis, en spiselkrans i sten och brunt golv
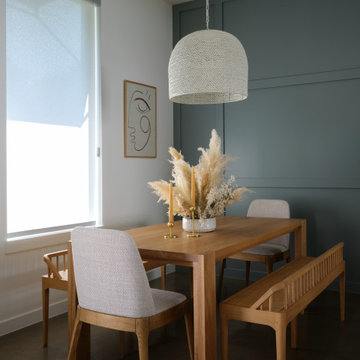
Added wood feature wall and new chandelier to builder spec home
Kitchen update in builder spec home
---
Project designed by the Atomic Ranch featured modern designers at Breathe Design Studio. From their Austin design studio, they serve an eclectic and accomplished nationwide clientele including in Palm Springs, LA, and the San Francisco Bay Area.
For more about Breathe Design Studio, see here: https://www.breathedesignstudio.com/
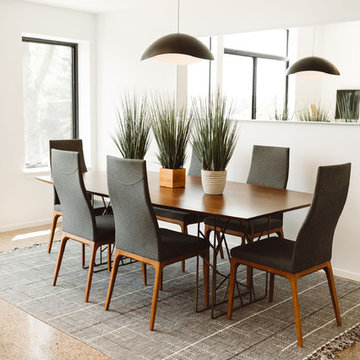
Photography by Olive + Ivy
Bild på en mellanstor funkis separat matplats, med vita väggar, betonggolv och brunt golv
Bild på en mellanstor funkis separat matplats, med vita väggar, betonggolv och brunt golv
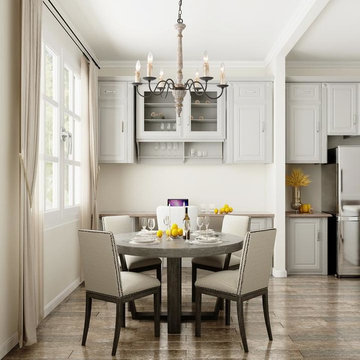
farmhouse dining room
Inspiration för ett mellanstort lantligt kök med matplats, med vita väggar, betonggolv och brunt golv
Inspiration för ett mellanstort lantligt kök med matplats, med vita väggar, betonggolv och brunt golv
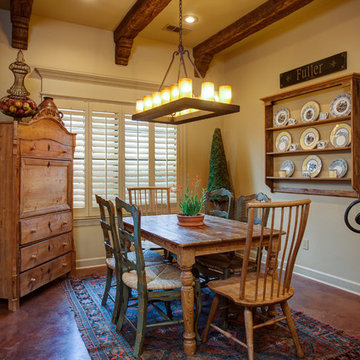
Custom home by Parkinson Building Group in Little Rock, AR.
Idéer för att renovera en mellanstor lantlig separat matplats, med beige väggar, betonggolv och brunt golv
Idéer för att renovera en mellanstor lantlig separat matplats, med beige väggar, betonggolv och brunt golv
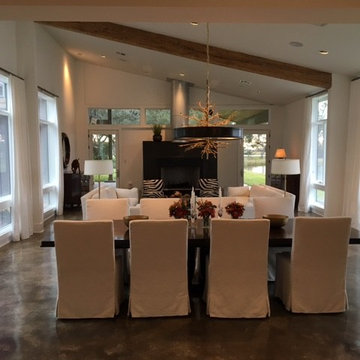
george lemaire
Exempel på en mellanstor lantlig matplats, med vita väggar, betonggolv och brunt golv
Exempel på en mellanstor lantlig matplats, med vita väggar, betonggolv och brunt golv
250 foton på matplats, med betonggolv och brunt golv
2
