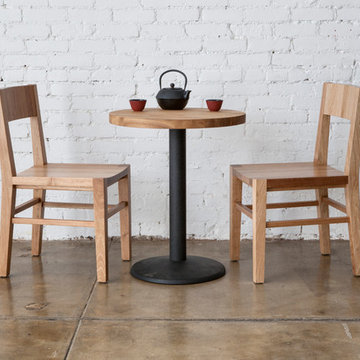167 foton på matplats, med betonggolv
Sortera efter:
Budget
Sortera efter:Populärt i dag
101 - 120 av 167 foton
Artikel 1 av 3
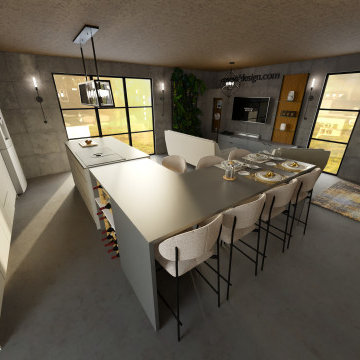
Plongez dans l'élégance contemporaine avec cette conception 3D d'un espace de vie, imaginée pour une rénovation moderne à Fronton. La palette de couleurs neutres crée une atmosphère sereine, tandis que les touches de noir apportent du contraste et du caractère. L'utilisation stratégique de l'éclairage met en lumière les textures variées et les finitions haut de gamme, du béton ciré aux éléments métalliques raffinés. Les lignes épurées de la cuisine s'ouvrent sur une salle à manger invitante, promettant des moments de convivialité. Chaque détail, de la vaisselle dorée aux chaises en tissu doux, a été pensé pour évoquer un luxe discret et une fonctionnalité impeccable. Cet intérieur, à la fois spacieux et chaleureux, est le reflet d'une approche design qui allie esthétique et confort, idéal pour une demeure du 21e siècle.
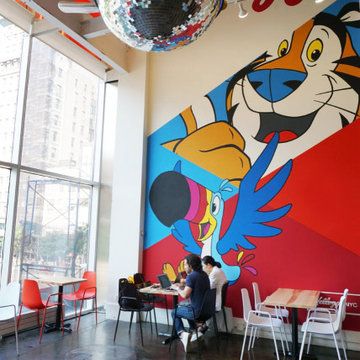
Redesigned layout of the Kellogg's Cafe & refreshed their furniture so that it could double as a shared workspace. Incorporated signature Kellogg's colors to create a warm and friendly atmosphere.
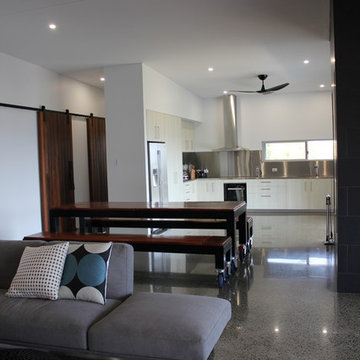
Open plan living, polished concrete floors, industrial style furniture.
(Nicole Weston Architect)
Inredning av en modern liten matplats med öppen planlösning, med vita väggar, betonggolv, en öppen vedspis och flerfärgat golv
Inredning av en modern liten matplats med öppen planlösning, med vita väggar, betonggolv, en öppen vedspis och flerfärgat golv
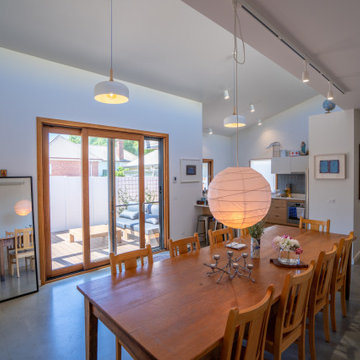
The inside of the house needed large, lit walls to hang art owned by this artist family. The dining room sits next to the kitchen, with light streaming in from the glazing on the north. The room extends outside to an open deck and connects to the kitchen.
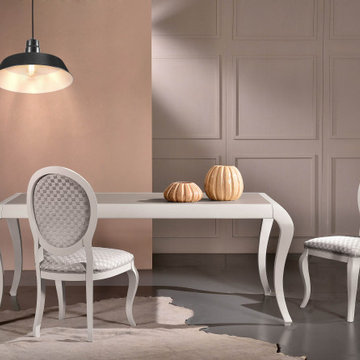
Idéer för att renovera ett mellanstort industriellt kök med matplats, med beige väggar, betonggolv och grått golv
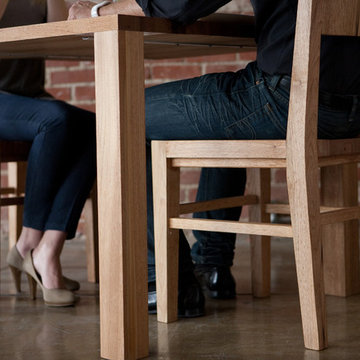
Everyone has to eat, but not everyone has a ton of room for a huge table. MASHstudios has you covered with this square dining table. Its modest footprint lets you have friends over without sacrificing precious square footage.
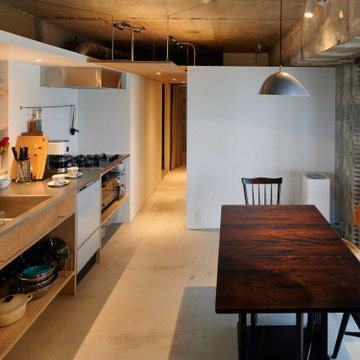
ダイニングテーブルの横にルーフバルコニーに出られる窓があります。この窓をダイニングのすぐ近くの日常的に見る窓にすることで、日常の中にルーフバルコニーがある様に感じられることを意図しました。ペンダントライトはニューライトポタリー。
Inspiration för mellanstora industriella matplatser med öppen planlösning, med grå väggar, betonggolv och grått golv
Inspiration för mellanstora industriella matplatser med öppen planlösning, med grå väggar, betonggolv och grått golv
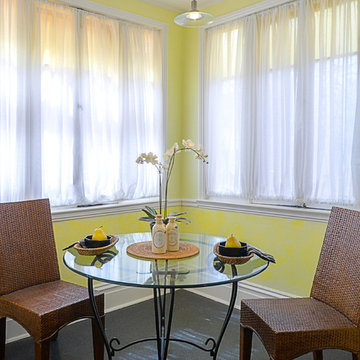
Adjustable Focus Photography
Idéer för ett litet modernt kök med matplats, med betonggolv och grått golv
Idéer för ett litet modernt kök med matplats, med betonggolv och grått golv
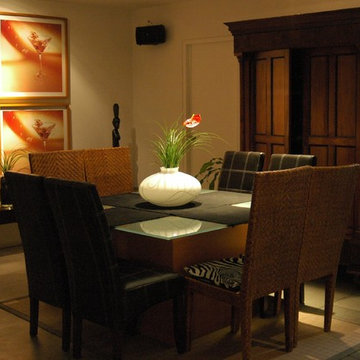
Dirección de proyecto:
Arq. Germán Tirado S.
Idéer för att renovera en liten funkis separat matplats, med vita väggar, betonggolv och grått golv
Idéer för att renovera en liten funkis separat matplats, med vita väggar, betonggolv och grått golv
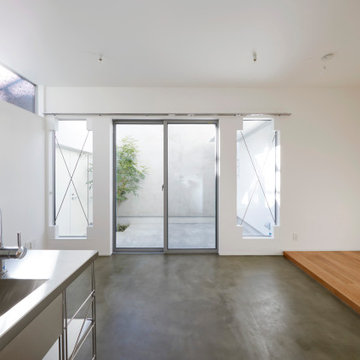
102号室LDKより専用庭をみる。
コンクリート床により内外が一体的につながる。
Idéer för en liten modern matplats med öppen planlösning, med vita väggar och betonggolv
Idéer för en liten modern matplats med öppen planlösning, med vita väggar och betonggolv
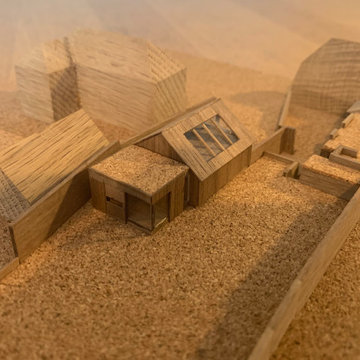
Studio B.a.d where appointed in September 2019 to undertake a detailed feasibility study of Holly Cottage a listed house which sits in Meonstoke High street in the heart of the South Downs national park
The feasibility study was commissioned to review how the existing house is used by the family and how it might accommodate, the extended family members and how it responds to the garden and immediate landscape. The feasibility study is a strategic exercise in reviewing the key requirement's of the family and the wider opportunities, to exploit the potential of the site and beautiful garden. Its also an opportunity to create greater flexibility within the the plan layout and its relationship to the garden and maximizing long views looking East down the mature garden, lined with flint walls.
The design strategy has been to review and respond to the existing conditions, which currently exist within both the house and the landscape. The challenge has been to look at a number of design ideas, which have been presented to the conservation officer, in detailed dialogue to establish a positive process.
Studio B.a.d along with our Heritage and planning consultant experts, entered into a series of pre application discussions, working through a number of sketch proposals, reaching successful common ground with the South Downs national park.
A series of options where carefully created, considered and presented, to look at the type of form, material and detailed composition of the various extensions. The response has been to the existing situation of the sensitive nature of the local vernacular. These options seek to address the excellent position the house holds, with regards to solar orientation. So the options have sought to maximize both the wonderful long views across the site whilst looking to harness the opportunities for a new stand alone annex and study / office space..
As well as the elevational treatments, being carefully considered, with the use of local brick and stained timber. There has been an element of exploiting and opening up the current floor plan condition around the kitchen, to open up views to the flint lined garden.
The final proposal submitted for planning has sought at all levels, to engage with the garden, by looking to open up possibilities for the various spaces to exploit the mature surrounding landscape and its relationship to the house and new extension, annex, garage and home office / study.
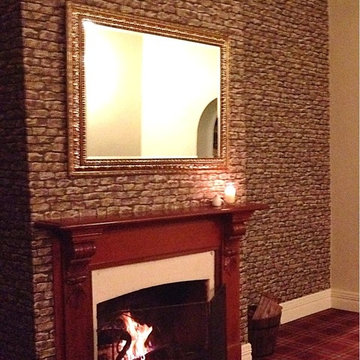
We brought depth into this heritage building by accentuating the fireplace. The stone look feature wall makes the room feel larger & highlights the architectural features of the room.
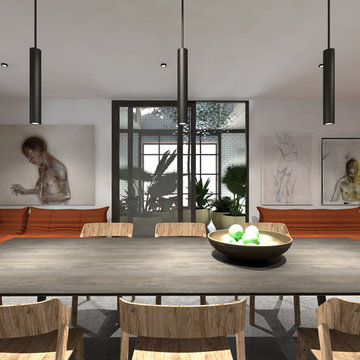
Modern inredning av en mellanstor matplats med öppen planlösning, med betonggolv och grått golv
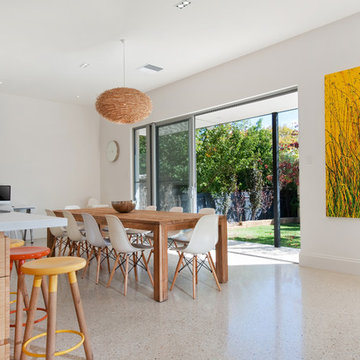
James Grose
Idéer för mellanstora funkis kök med matplatser, med vita väggar och betonggolv
Idéer för mellanstora funkis kök med matplatser, med vita väggar och betonggolv
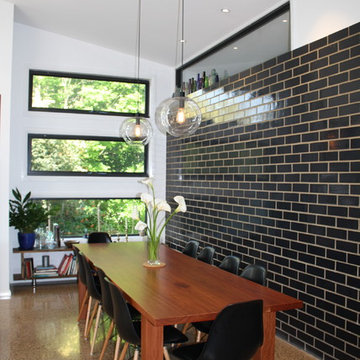
This is an addition to a basic 4 roomed Victorian cottage which attempts to create a new aesthetic which provides a passive solar living/dining/kitchen space and spare bedroom. The addition is clad in corrugated zincalume and features an internal black glazed brick wall from Euroa Bricks.
The addition is steel framed and has a simple scallion which gives the modest addition a sense of scale in keeping with the high ceilings in the existing house.
Geoff Higgins
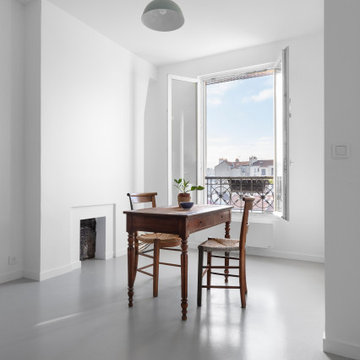
Inspiration för en liten matplats med öppen planlösning, med vita väggar, betonggolv, en standard öppen spis, en spiselkrans i gips och grått golv
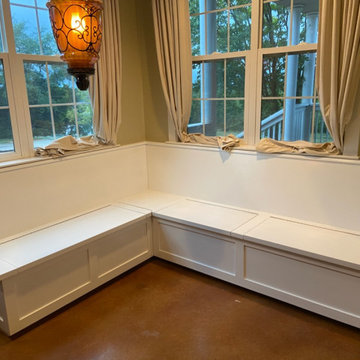
We hand crafted this bench seating with lift up seats for hidden storage.
Exempel på en liten lantlig matplats, med betonggolv
Exempel på en liten lantlig matplats, med betonggolv
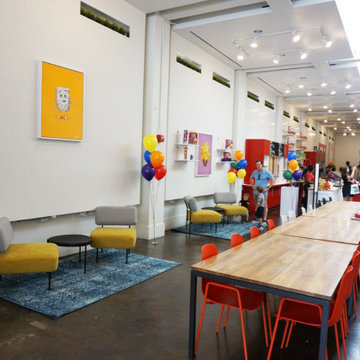
Redesigned layout of the Kellogg's Cafe & refreshed their furniture so that it could double as a shared workspace. Incorporated signature Kellogg's colors to create a warm and friendly atmosphere.
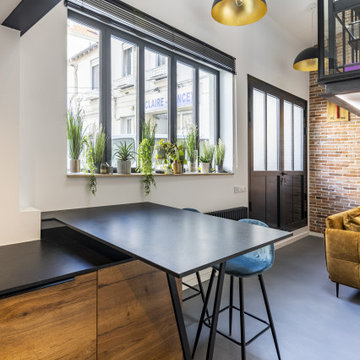
Ilôt central sur mesure.
Plan de travail flottant en granit et pied design en acier
Inspiration för en mellanstor industriell matplats med öppen planlösning, med vita väggar, betonggolv och grått golv
Inspiration för en mellanstor industriell matplats med öppen planlösning, med vita väggar, betonggolv och grått golv
167 foton på matplats, med betonggolv
6
