167 foton på matplats, med betonggolv
Sortera efter:
Budget
Sortera efter:Populärt i dag
121 - 140 av 167 foton
Artikel 1 av 3
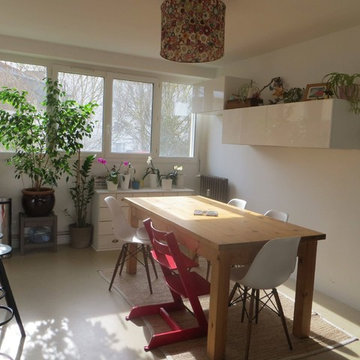
Idéer för en mellanstor modern matplats med öppen planlösning, med vita väggar, betonggolv och beiget golv
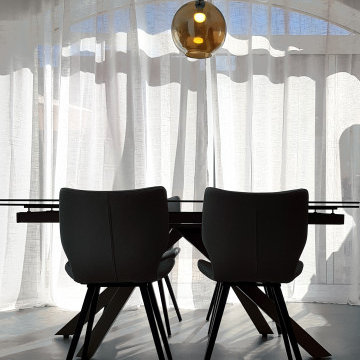
Proyecto de diseño y decoración del hogar por Noogar.
Un apartamento familiar moderno y elegante en Corralejo, Fuerteventura. Los clientes acababan de comprar esta propiedad y decidieron contactarme para ayudarlos a realizar la casa de sus sueños. La primera vez que visité la propiedad era como un lienzo en blanco e inmediatamente me di cuenta de su potencial. Diseñé todo el espacio para expandirlo drásticamente y supervisé todo el proceso de renovación. A pesar de su presupuesto limitado, logré transformar su propiedad en una casa funcional y elegante, tal como ellos la querían.
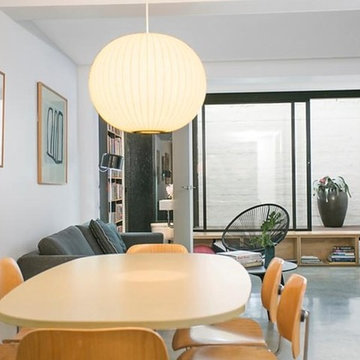
Renovated Sydney terrace. Small city fringe residence with smart design to create maximum usable space and open plan living.
Painting by Ol'Painting
Bild på en liten funkis matplats, med vita väggar, betonggolv och grått golv
Bild på en liten funkis matplats, med vita väggar, betonggolv och grått golv
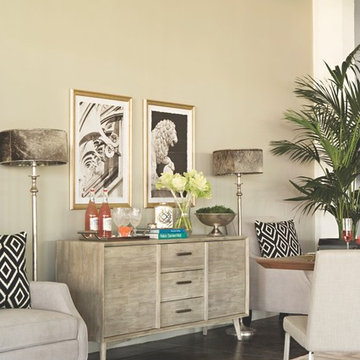
A mid-century sensation, our Allen buffet features beveled edges, tapered legs and a light sandblast finish that instills instant hip cred.
Idéer för en mellanstor modern separat matplats, med beige väggar och betonggolv
Idéer för en mellanstor modern separat matplats, med beige väggar och betonggolv
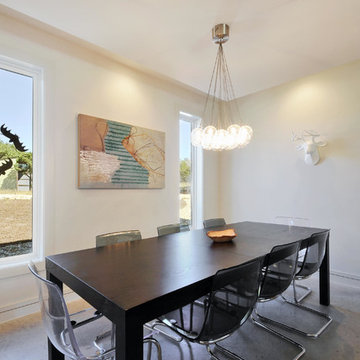
Allison Cartwright, TwistArt LLC
Bild på en mellanstor funkis matplats med öppen planlösning, med vita väggar och betonggolv
Bild på en mellanstor funkis matplats med öppen planlösning, med vita väggar och betonggolv
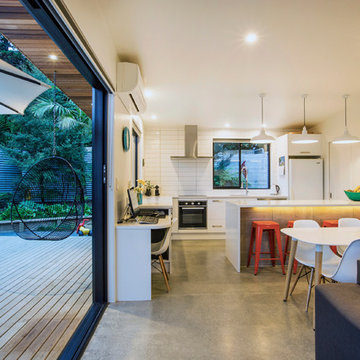
Marc Herbulot Photography
Inspiration för ett litet funkis kök med matplats, med vita väggar och betonggolv
Inspiration för ett litet funkis kök med matplats, med vita väggar och betonggolv
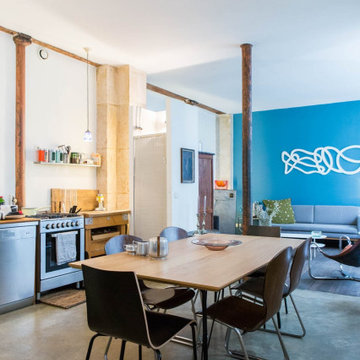
Travail sur l'éclairage, nouveau mobilier, jeu sur les couleurs et les matériaux... Découvrez la métamorphose complète et en profondeur d'une pièce à vivre en rez-de-chaussée sur impasse.
Sophie habite un loft de 62 m² en rez-de-chaussée, donnant directement sur une impasse parisienne. Avant de l’acquérir et d'en faire son home sweet home, le lieu a fait office de mercerie, pour être ensuite abandonné et devenir un squat. Autant dire qu'elle y a effectué des travaux avant de poser ses valises ! Mais au bout de quelques années, l'envie de changements se fait ressentir, notamment au niveau de la pièce à vivre.
Pour établir le diagnostic des changements à opérer, il a d'abord fallu partir des besoins de Sophie. Malgré la présence de grandes baies vitrées, façon verrières d'atelier, la luminosité manquait. Les peintures n'avaient jamais été refaites depuis l'acquisition de l'appartement et certaines pièces du mobilier de Sophie, en dépit de leur qualité, ne s'avéraient pas très pratiques. Enfin, Sophie avait besoin d'un espace bureau digne de ce nom, doté de quelques rangements.
Travail sur l'éclairage, amélioration de la circulation, nouvel agencement du mobilier, jeu sur les couleurs et les matériaux : découvrez toutes les facettes d'une métamorphose complète et en profondeur.
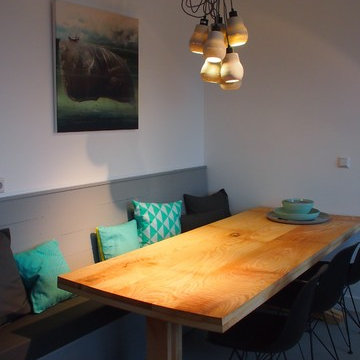
Within a small budget we created a beautiful kitchen by using Ikea cabinets and appliances, but adding personal choices. The new layout uses every inch of space.
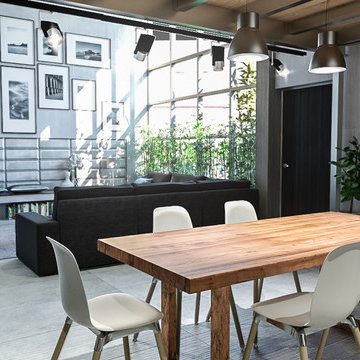
Realizzazione di due loft in un capannone industriale nel centro di Viareggio. Il secondo loft, destinato ad affitti brevi, riprende lo stile Industrial in una forma minimalista e conviviale con materiali meno ricercati e arredi a catalogo senza rinunciare a elementi vintage.
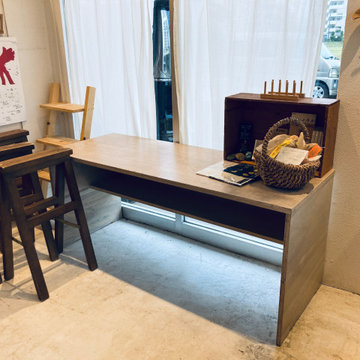
既存のテーブルを分割・再利用し、カウンターテーブルへと作り変えました。
Idéer för små rustika separata matplatser, med vita väggar, betonggolv och grått golv
Idéer för små rustika separata matplatser, med vita väggar, betonggolv och grått golv
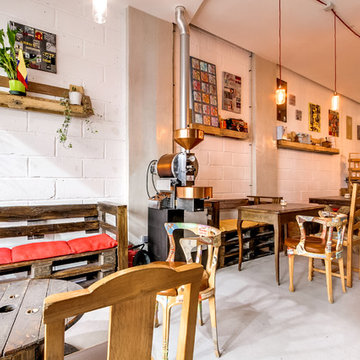
Le bar est réalisé avec du bois de chantier recyclé,
les suspensions avec des bocaux recyclés,
les banquettes et les étagères avec des palettes de chantier redécoupées, et assemblées,
le mobilier trouvé dans la rue et réhabilité
Un projet conçu exclusivement avec des matériaux de récupération afin de limiter les couts et en accord avec l'engagement du propriétaire envers une démarche de respect de l'environnement.
Tout le mobilier a été conçu à partir de palettes, planches de chantier, bobines, sac de cafés réutilisés, qui ont été ensuite transformés.
L'ensemble a été d'un cout modique, avec un résultat d'un style bohème, convivial et chaleureux.
Photos Meero
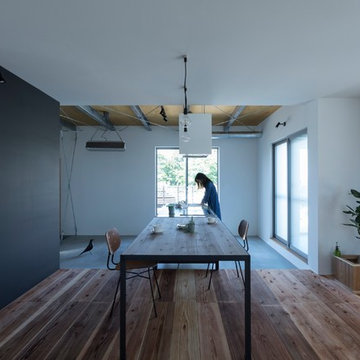
Idéer för mellanstora rustika matplatser med öppen planlösning, med betonggolv och grått golv
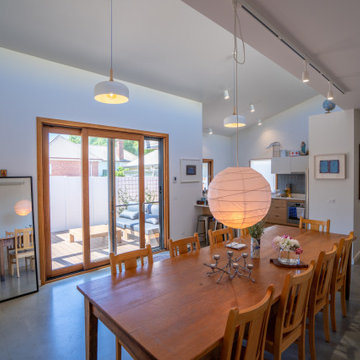
The inside of the house needed large, lit walls to hang art owned by this artist family. The dining room sits next to the kitchen, with light streaming in from the glazing on the north. The room extends outside to an open deck and connects to the kitchen.
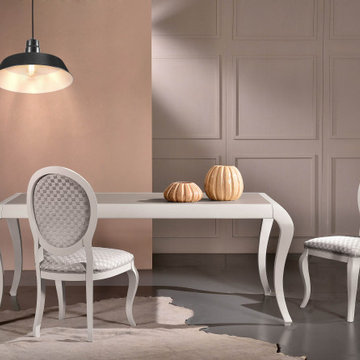
Idéer för att renovera ett mellanstort industriellt kök med matplats, med beige väggar, betonggolv och grått golv
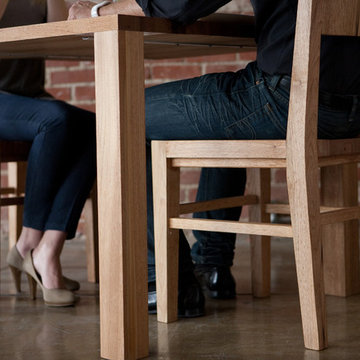
Everyone has to eat, but not everyone has a ton of room for a huge table. MASHstudios has you covered with this square dining table. Its modest footprint lets you have friends over without sacrificing precious square footage.
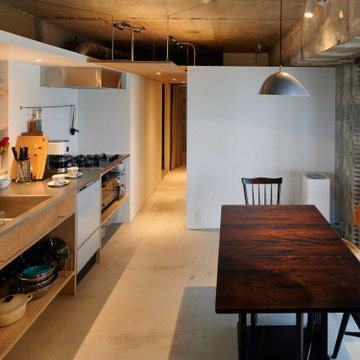
ダイニングテーブルの横にルーフバルコニーに出られる窓があります。この窓をダイニングのすぐ近くの日常的に見る窓にすることで、日常の中にルーフバルコニーがある様に感じられることを意図しました。ペンダントライトはニューライトポタリー。
Inspiration för mellanstora industriella matplatser med öppen planlösning, med grå väggar, betonggolv och grått golv
Inspiration för mellanstora industriella matplatser med öppen planlösning, med grå väggar, betonggolv och grått golv
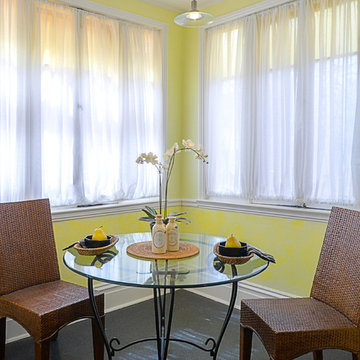
Adjustable Focus Photography
Idéer för ett litet modernt kök med matplats, med betonggolv och grått golv
Idéer för ett litet modernt kök med matplats, med betonggolv och grått golv
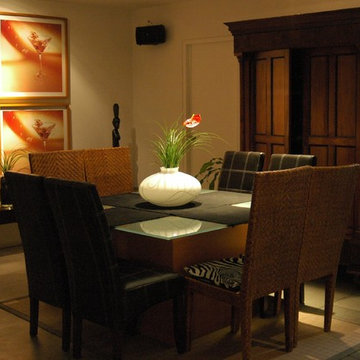
Dirección de proyecto:
Arq. Germán Tirado S.
Idéer för att renovera en liten funkis separat matplats, med vita väggar, betonggolv och grått golv
Idéer för att renovera en liten funkis separat matplats, med vita väggar, betonggolv och grått golv
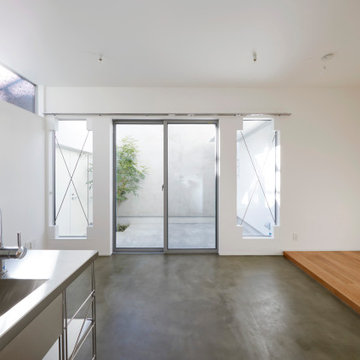
102号室LDKより専用庭をみる。
コンクリート床により内外が一体的につながる。
Idéer för en liten modern matplats med öppen planlösning, med vita väggar och betonggolv
Idéer för en liten modern matplats med öppen planlösning, med vita väggar och betonggolv
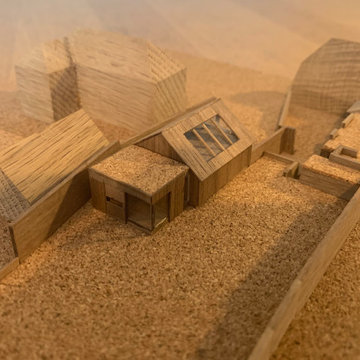
Studio B.a.d where appointed in September 2019 to undertake a detailed feasibility study of Holly Cottage a listed house which sits in Meonstoke High street in the heart of the South Downs national park
The feasibility study was commissioned to review how the existing house is used by the family and how it might accommodate, the extended family members and how it responds to the garden and immediate landscape. The feasibility study is a strategic exercise in reviewing the key requirement's of the family and the wider opportunities, to exploit the potential of the site and beautiful garden. Its also an opportunity to create greater flexibility within the the plan layout and its relationship to the garden and maximizing long views looking East down the mature garden, lined with flint walls.
The design strategy has been to review and respond to the existing conditions, which currently exist within both the house and the landscape. The challenge has been to look at a number of design ideas, which have been presented to the conservation officer, in detailed dialogue to establish a positive process.
Studio B.a.d along with our Heritage and planning consultant experts, entered into a series of pre application discussions, working through a number of sketch proposals, reaching successful common ground with the South Downs national park.
A series of options where carefully created, considered and presented, to look at the type of form, material and detailed composition of the various extensions. The response has been to the existing situation of the sensitive nature of the local vernacular. These options seek to address the excellent position the house holds, with regards to solar orientation. So the options have sought to maximize both the wonderful long views across the site whilst looking to harness the opportunities for a new stand alone annex and study / office space..
As well as the elevational treatments, being carefully considered, with the use of local brick and stained timber. There has been an element of exploiting and opening up the current floor plan condition around the kitchen, to open up views to the flint lined garden.
The final proposal submitted for planning has sought at all levels, to engage with the garden, by looking to open up possibilities for the various spaces to exploit the mature surrounding landscape and its relationship to the house and new extension, annex, garage and home office / study.
167 foton på matplats, med betonggolv
7