832 foton på matplats, med betonggolv
Sortera efter:
Budget
Sortera efter:Populärt i dag
21 - 40 av 832 foton
Artikel 1 av 3

Inredning av en lantlig stor matplats med öppen planlösning, med vita väggar, betonggolv, en standard öppen spis, en spiselkrans i tegelsten och grått golv

Modern inredning av en mellanstor matplats med öppen planlösning, med vita väggar, betonggolv, en öppen vedspis, en spiselkrans i metall och grått golv

The hallway in the background leads to main floor bedrooms, baths, and laundry room.
Photo by Lara Swimmer
Foto på en stor retro matplats med öppen planlösning, med vita väggar, betonggolv, en bred öppen spis och en spiselkrans i gips
Foto på en stor retro matplats med öppen planlösning, med vita väggar, betonggolv, en bred öppen spis och en spiselkrans i gips
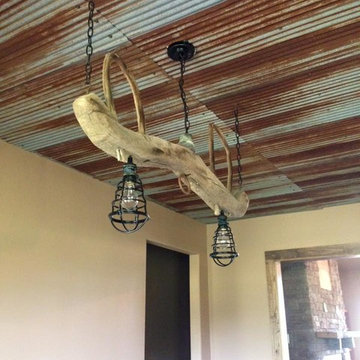
Rustic Dining Room
Idéer för att renovera ett rustikt kök med matplats, med gula väggar, betonggolv, en standard öppen spis och en spiselkrans i sten
Idéer för att renovera ett rustikt kök med matplats, med gula väggar, betonggolv, en standard öppen spis och en spiselkrans i sten

Inspiration för stora skandinaviska matplatser med öppen planlösning, med vita väggar, betonggolv, en öppen vedspis, en spiselkrans i betong och vitt golv

Inspiration för mellanstora 50 tals matplatser med öppen planlösning, med vita väggar, betonggolv, en bred öppen spis, en spiselkrans i tegelsten och beiget golv
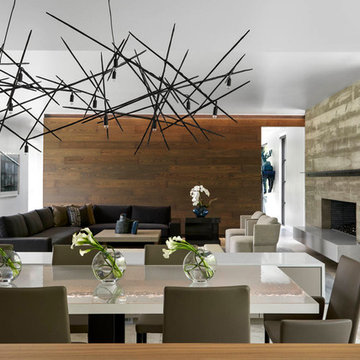
Bild på en mellanstor funkis matplats med öppen planlösning, med vita väggar, betonggolv, en standard öppen spis, en spiselkrans i betong och grått golv

Inredning av en modern mellanstor separat matplats, med vita väggar, betonggolv, en öppen vedspis, en spiselkrans i metall och grått golv

Idéer för en mycket stor rustik matplats med öppen planlösning, med vita väggar, betonggolv, en standard öppen spis och en spiselkrans i sten

David Agnello
Inspiration för en mycket stor funkis matplats med öppen planlösning, med betonggolv, en dubbelsidig öppen spis och en spiselkrans i metall
Inspiration för en mycket stor funkis matplats med öppen planlösning, med betonggolv, en dubbelsidig öppen spis och en spiselkrans i metall
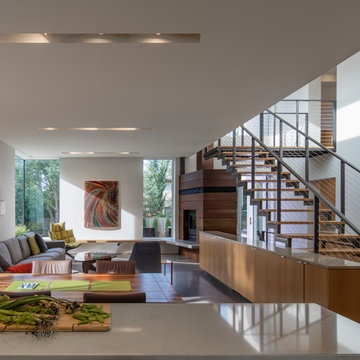
Photographer: Bill Timmerman
Builder: Jillian Builders
Idéer för funkis matplatser med öppen planlösning, med vita väggar, betonggolv, en öppen hörnspis, en spiselkrans i trä och grått golv
Idéer för funkis matplatser med öppen planlösning, med vita väggar, betonggolv, en öppen hörnspis, en spiselkrans i trä och grått golv
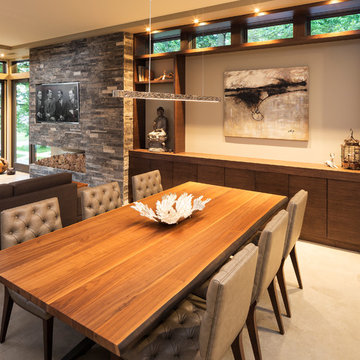
Builder: John Kraemer & Sons | Photography: Landmark Photography
Exempel på en liten modern matplats med öppen planlösning, med beige väggar, betonggolv och en spiselkrans i sten
Exempel på en liten modern matplats med öppen planlösning, med beige väggar, betonggolv och en spiselkrans i sten

The main space is a single, expansive flow outward toward the sound. There is plenty of room for a dining table and seating area in addition to the kitchen. Photography: Andrew Pogue Photography.

Esszimmer in ehemaliger Bauerkate modern renoviert mit sichtbaren Stahlträgern. Blick auf den alten Kamin
Foto på en stor lantlig matplats med öppen planlösning, med vita väggar, betonggolv, en standard öppen spis, en spiselkrans i gips och grått golv
Foto på en stor lantlig matplats med öppen planlösning, med vita väggar, betonggolv, en standard öppen spis, en spiselkrans i gips och grått golv

Modern inredning av en matplats med öppen planlösning, med vita väggar, betonggolv, en bred öppen spis, en spiselkrans i trä och grått golv

This was a complete interior and exterior renovation of a 6,500sf 1980's single story ranch. The original home had an interior pool that was removed and replace with a widely spacious and highly functioning kitchen. Stunning results with ample amounts of natural light and wide views the surrounding landscape. A lovely place to live.

This 2,500 square-foot home, combines the an industrial-meets-contemporary gives its owners the perfect place to enjoy their rustic 30- acre property. Its multi-level rectangular shape is covered with corrugated red, black, and gray metal, which is low-maintenance and adds to the industrial feel.
Encased in the metal exterior, are three bedrooms, two bathrooms, a state-of-the-art kitchen, and an aging-in-place suite that is made for the in-laws. This home also boasts two garage doors that open up to a sunroom that brings our clients close nature in the comfort of their own home.
The flooring is polished concrete and the fireplaces are metal. Still, a warm aesthetic abounds with mixed textures of hand-scraped woodwork and quartz and spectacular granite counters. Clean, straight lines, rows of windows, soaring ceilings, and sleek design elements form a one-of-a-kind, 2,500 square-foot home

Interior - Living Room and Dining
Beach House at Avoca Beach by Architecture Saville Isaacs
Project Summary
Architecture Saville Isaacs
https://www.architecturesavilleisaacs.com.au/
The core idea of people living and engaging with place is an underlying principle of our practice, given expression in the manner in which this home engages with the exterior, not in a general expansive nod to view, but in a varied and intimate manner.
The interpretation of experiencing life at the beach in all its forms has been manifested in tangible spaces and places through the design of pavilions, courtyards and outdoor rooms.
Architecture Saville Isaacs
https://www.architecturesavilleisaacs.com.au/
A progression of pavilions and courtyards are strung off a circulation spine/breezeway, from street to beach: entry/car court; grassed west courtyard (existing tree); games pavilion; sand+fire courtyard (=sheltered heart); living pavilion; operable verandah; beach.
The interiors reinforce architectural design principles and place-making, allowing every space to be utilised to its optimum. There is no differentiation between architecture and interiors: Interior becomes exterior, joinery becomes space modulator, materials become textural art brought to life by the sun.
Project Description
Architecture Saville Isaacs
https://www.architecturesavilleisaacs.com.au/
The core idea of people living and engaging with place is an underlying principle of our practice, given expression in the manner in which this home engages with the exterior, not in a general expansive nod to view, but in a varied and intimate manner.
The house is designed to maximise the spectacular Avoca beachfront location with a variety of indoor and outdoor rooms in which to experience different aspects of beachside living.
Client brief: home to accommodate a small family yet expandable to accommodate multiple guest configurations, varying levels of privacy, scale and interaction.
A home which responds to its environment both functionally and aesthetically, with a preference for raw, natural and robust materials. Maximise connection – visual and physical – to beach.
The response was a series of operable spaces relating in succession, maintaining focus/connection, to the beach.
The public spaces have been designed as series of indoor/outdoor pavilions. Courtyards treated as outdoor rooms, creating ambiguity and blurring the distinction between inside and out.
A progression of pavilions and courtyards are strung off circulation spine/breezeway, from street to beach: entry/car court; grassed west courtyard (existing tree); games pavilion; sand+fire courtyard (=sheltered heart); living pavilion; operable verandah; beach.
Verandah is final transition space to beach: enclosable in winter; completely open in summer.
This project seeks to demonstrates that focusing on the interrelationship with the surrounding environment, the volumetric quality and light enhanced sculpted open spaces, as well as the tactile quality of the materials, there is no need to showcase expensive finishes and create aesthetic gymnastics. The design avoids fashion and instead works with the timeless elements of materiality, space, volume and light, seeking to achieve a sense of calm, peace and tranquillity.
Architecture Saville Isaacs
https://www.architecturesavilleisaacs.com.au/
Focus is on the tactile quality of the materials: a consistent palette of concrete, raw recycled grey ironbark, steel and natural stone. Materials selections are raw, robust, low maintenance and recyclable.
Light, natural and artificial, is used to sculpt the space and accentuate textural qualities of materials.
Passive climatic design strategies (orientation, winter solar penetration, screening/shading, thermal mass and cross ventilation) result in stable indoor temperatures, requiring minimal use of heating and cooling.
Architecture Saville Isaacs
https://www.architecturesavilleisaacs.com.au/
Accommodation is naturally ventilated by eastern sea breezes, but sheltered from harsh afternoon winds.
Both bore and rainwater are harvested for reuse.
Low VOC and non-toxic materials and finishes, hydronic floor heating and ventilation ensure a healthy indoor environment.
Project was the outcome of extensive collaboration with client, specialist consultants (including coastal erosion) and the builder.
The interpretation of experiencing life by the sea in all its forms has been manifested in tangible spaces and places through the design of the pavilions, courtyards and outdoor rooms.
The interior design has been an extension of the architectural intent, reinforcing architectural design principles and place-making, allowing every space to be utilised to its optimum capacity.
There is no differentiation between architecture and interiors: Interior becomes exterior, joinery becomes space modulator, materials become textural art brought to life by the sun.
Architecture Saville Isaacs
https://www.architecturesavilleisaacs.com.au/
https://www.architecturesavilleisaacs.com.au/
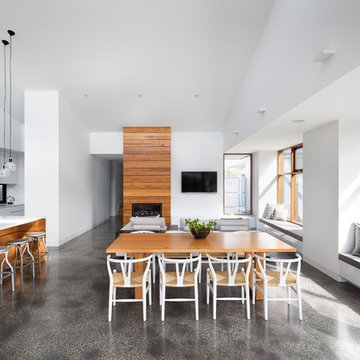
Dining living area with seated windows and timber features such as fireplace, bench and window framing
Idéer för en mellanstor modern matplats med öppen planlösning, med vita väggar, betonggolv, grått golv, en standard öppen spis och en spiselkrans i trä
Idéer för en mellanstor modern matplats med öppen planlösning, med vita väggar, betonggolv, grått golv, en standard öppen spis och en spiselkrans i trä

A large, open fireplace fits the huge volume of the living room.
Photo: David Marlow
Inspiration för en mycket stor funkis matplats med öppen planlösning, med betonggolv, en öppen hörnspis, en spiselkrans i metall och brunt golv
Inspiration för en mycket stor funkis matplats med öppen planlösning, med betonggolv, en öppen hörnspis, en spiselkrans i metall och brunt golv
832 foton på matplats, med betonggolv
2