832 foton på matplats, med betonggolv
Sortera efter:
Budget
Sortera efter:Populärt i dag
81 - 100 av 832 foton
Artikel 1 av 3
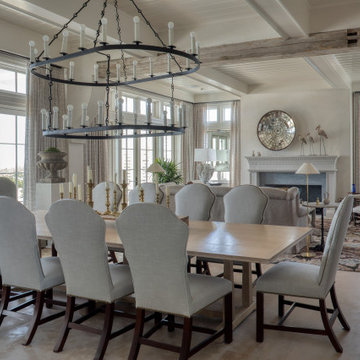
Maritim inredning av en mycket stor matplats, med vita väggar, betonggolv, en standard öppen spis, en spiselkrans i betong och beiget golv
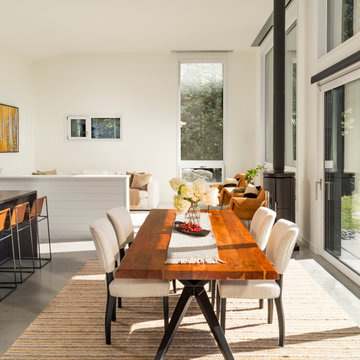
Bild på ett mellanstort funkis kök med matplats, med vita väggar, betonggolv, en öppen vedspis, en spiselkrans i metall och grått golv

Exempel på en stor matplats med öppen planlösning, med vita väggar, betonggolv, en öppen vedspis, en spiselkrans i metall och grått golv
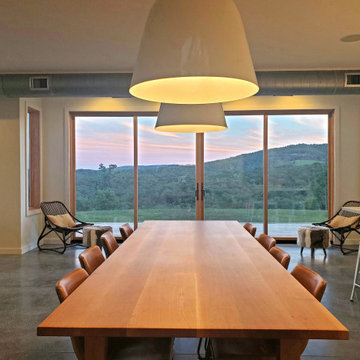
Contemporary passive solar home with radiant heat polished concrete floors. Custom white oak table. Marvin sliding glass doors.
Foto på en mellanstor funkis matplats med öppen planlösning, med vita väggar, betonggolv, en öppen vedspis, en spiselkrans i trä och grått golv
Foto på en mellanstor funkis matplats med öppen planlösning, med vita väggar, betonggolv, en öppen vedspis, en spiselkrans i trä och grått golv

Lind & Cummings Photography
Bild på ett stort industriellt kök med matplats, med betonggolv, grått golv, röda väggar, en bred öppen spis och en spiselkrans i tegelsten
Bild på ett stort industriellt kök med matplats, med betonggolv, grått golv, röda väggar, en bred öppen spis och en spiselkrans i tegelsten
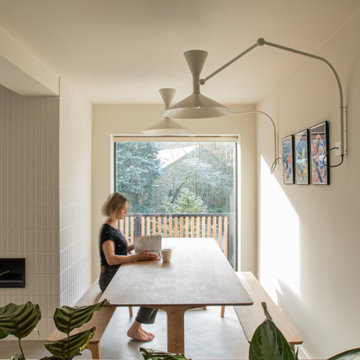
An open plan kitchen, dining and living area in a family home in Loughton, Essex. The space is calming, serene and Scandinavian in style.
The elm dining table and benches were made bespoke by Gavin Coyle Studio and the statement wall lights above are Lampe de Marseille.
The chimney breast around the bioethanol fire is clad with tiles from Parkside which have a chamfer to add texture and interest.
The biophilic design included bespoke planting low level dividing walls to create separation between the zones and add some greenery. Garden views can be seen throughout due to the large scale glazing.

Breathtaking views of the incomparable Big Sur Coast, this classic Tuscan design of an Italian farmhouse, combined with a modern approach creates an ambiance of relaxed sophistication for this magnificent 95.73-acre, private coastal estate on California’s Coastal Ridge. Five-bedroom, 5.5-bath, 7,030 sq. ft. main house, and 864 sq. ft. caretaker house over 864 sq. ft. of garage and laundry facility. Commanding a ridge above the Pacific Ocean and Post Ranch Inn, this spectacular property has sweeping views of the California coastline and surrounding hills. “It’s as if a contemporary house were overlaid on a Tuscan farm-house ruin,” says decorator Craig Wright who created the interiors. The main residence was designed by renowned architect Mickey Muenning—the architect of Big Sur’s Post Ranch Inn, —who artfully combined the contemporary sensibility and the Tuscan vernacular, featuring vaulted ceilings, stained concrete floors, reclaimed Tuscan wood beams, antique Italian roof tiles and a stone tower. Beautifully designed for indoor/outdoor living; the grounds offer a plethora of comfortable and inviting places to lounge and enjoy the stunning views. No expense was spared in the construction of this exquisite estate.
Presented by Olivia Hsu Decker
+1 415.720.5915
+1 415.435.1600
Decker Bullock Sotheby's International Realty
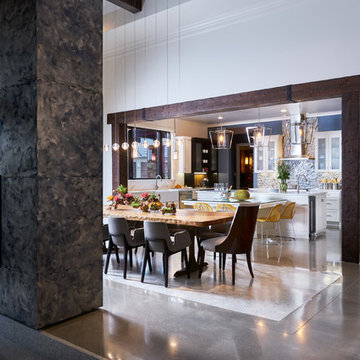
A floating staircase and honey-onyx backlit fireplace separate the foyer without subtracting from the spacious design. Marble terrazzo insets in the polished flooring help define the dining area as rustic wood beams frame the kitchen.
Design: Wesley-Wayne Interiors
Photo: Stephen Karlisch
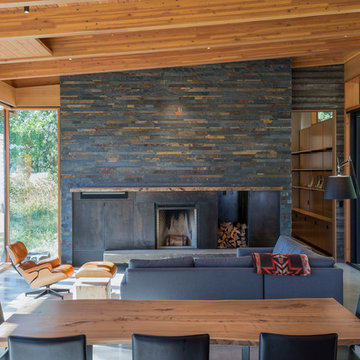
Photography: Eirik Johnson
Inredning av en rustik mellanstor matplats, med betonggolv, en standard öppen spis, en spiselkrans i metall och grått golv
Inredning av en rustik mellanstor matplats, med betonggolv, en standard öppen spis, en spiselkrans i metall och grått golv

Inspiration för mellanstora 50 tals matplatser med öppen planlösning, med vita väggar, betonggolv, en bred öppen spis, en spiselkrans i tegelsten och beiget golv
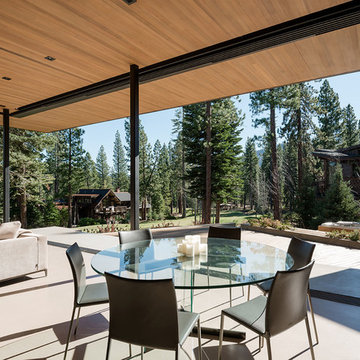
Joe Fletcher
Idéer för en mellanstor modern matplats, med beige väggar, betonggolv, en standard öppen spis, en spiselkrans i sten och grått golv
Idéer för en mellanstor modern matplats, med beige väggar, betonggolv, en standard öppen spis, en spiselkrans i sten och grått golv
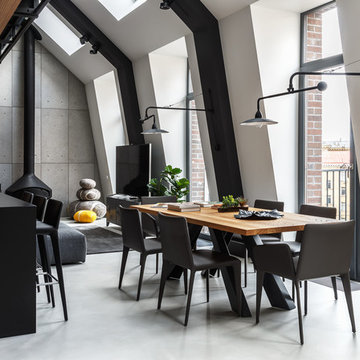
Сергей Красюк
Inredning av en modern mellanstor matplats, med vita väggar, betonggolv, en hängande öppen spis, en spiselkrans i metall och grått golv
Inredning av en modern mellanstor matplats, med vita väggar, betonggolv, en hängande öppen spis, en spiselkrans i metall och grått golv

Inspiration för mellanstora exotiska matplatser med öppen planlösning, med vita väggar, betonggolv, en standard öppen spis, en spiselkrans i gips och grått golv
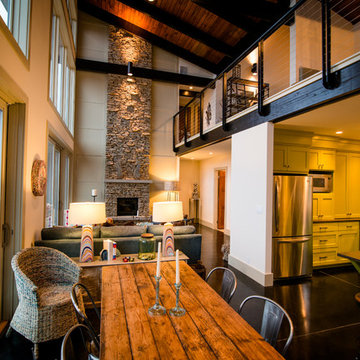
Stephen Ironside
Inspiration för stora moderna matplatser med öppen planlösning, med beige väggar, betonggolv, en standard öppen spis, en spiselkrans i tegelsten och svart golv
Inspiration för stora moderna matplatser med öppen planlösning, med beige väggar, betonggolv, en standard öppen spis, en spiselkrans i tegelsten och svart golv
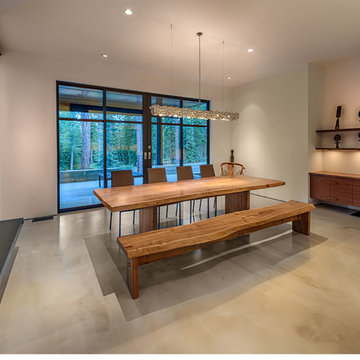
This 4 bedroom (2 en suite), 4.5 bath home features vertical board–formed concrete expressed both outside and inside, complemented by exposed structural steel, Western Red Cedar siding, gray stucco, and hot rolled steel soffits. An outdoor patio features a covered dining area and fire pit. Hydronically heated with a supplemental forced air system; a see-through fireplace between dining and great room; Henrybuilt cabinetry throughout; and, a beautiful staircase by MILK Design (Chicago). The owner contributed to many interior design details, including tile selection and layout.

A large, open fireplace fits the huge volume of the living room.
Photo: David Marlow
Inspiration för en mycket stor funkis matplats med öppen planlösning, med betonggolv, en öppen hörnspis, en spiselkrans i metall och brunt golv
Inspiration för en mycket stor funkis matplats med öppen planlösning, med betonggolv, en öppen hörnspis, en spiselkrans i metall och brunt golv
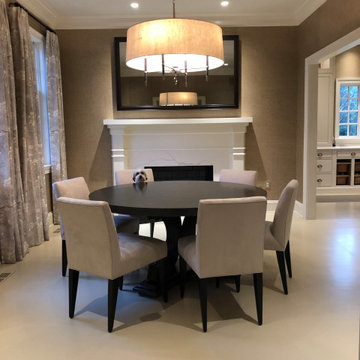
Foto på en stor vintage matplats med öppen planlösning, med grå väggar, betonggolv, en standard öppen spis och en spiselkrans i trä
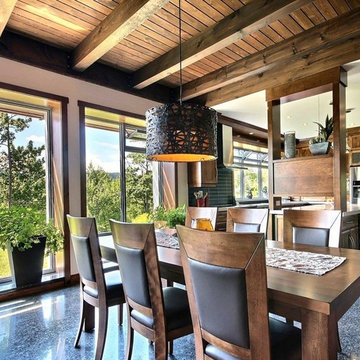
Idéer för att renovera en mellanstor funkis matplats med öppen planlösning, med vita väggar, betonggolv, grått golv, en öppen vedspis och en spiselkrans i tegelsten
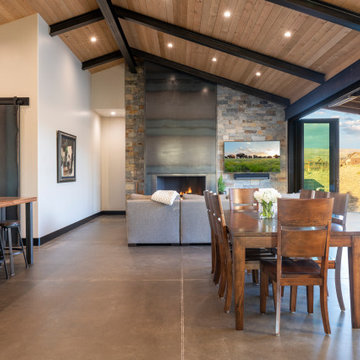
Idéer för att renovera en stor rustik matplats, med vita väggar, betonggolv, en bred öppen spis, en spiselkrans i metall och grått golv
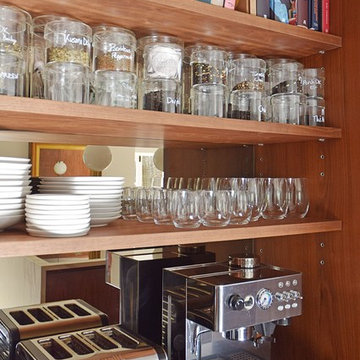
The aim for this West facing kitchen was to have a warm welcoming feel, combined with a fresh, easy to maintain and clean aesthetic.
This level is relatively dark in the mornings and the multitude of small rooms didn't work for it. Collaborating with the conservation officers, we created an open plan layout, which still hinted at the former separation of spaces through the use of ceiling level change and cornicing.
We used a mix of vintage and antique items and designed a kitchen with a mid-century feel but cutting-edge components to create a comfortable and practical space.
Extremely comfortable vintage dining chairs were sourced for a song and recovered in a sturdy peachy pink mohair velvet
The bar stools were sourced all the way from the USA via a European dealer, and also provide very comfortable seating for those perching at the imposing kitchen island.
Mirror splashbacks line the joinery back wall to reflect the light coming from the window and doors and bring more green inside the room.
Photo by Matthias Peters
832 foton på matplats, med betonggolv
5