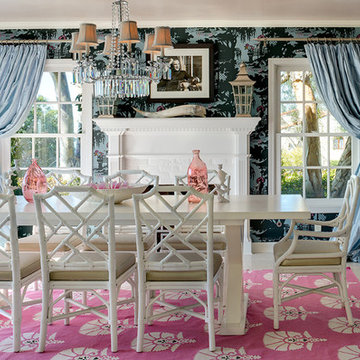950 foton på matplats, med blå väggar och en standard öppen spis
Sortera efter:
Budget
Sortera efter:Populärt i dag
181 - 200 av 950 foton
Artikel 1 av 3
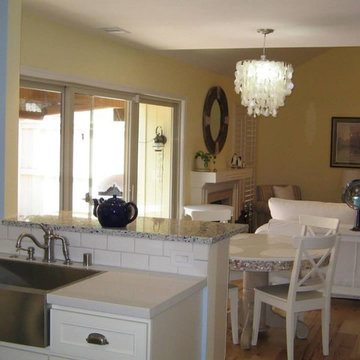
cobalt terrazzo countertop on bar, white quartz countertops, white subway backsplash, capiz shell chandelier, repurposed round dining table with shell skirt and faux finish base -driftwood, hickory wide plank flooring, blues & yellows used on walls and pulled from artwork.
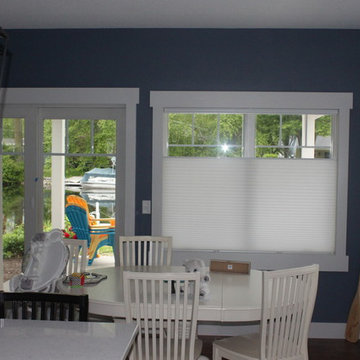
Inspiration för mellanstora amerikanska kök med matplatser, med blå väggar, mellanmörkt trägolv, en standard öppen spis, en spiselkrans i sten och brunt golv
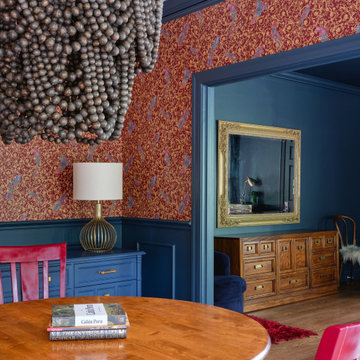
Farrow and Ball Hague Blue walls, trim, and ceiling in open living room which leads to family room. Existing round dining table surrounded by spray painted Carnival red dining room chairs which match the custom curtain rods in living room. Shag red Turkish rug at the foot of swivel chair in corner. Velvet blue chairs and painted dining room sideboard blend with custom Kasmir blue velvet drapes, and the saturated walls, ceilings, trim. Existing round dining table surrounded by spray painted Carnival red dining room chairs which match the custom curtain rods in living room. At entry, a large gold gilded baroque mirror hangs over vintage wood sideboard.
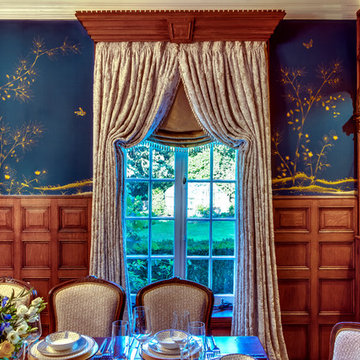
Ali Framil
Inredning av ett klassiskt stort kök med matplats, med blå väggar, mörkt trägolv, en standard öppen spis, en spiselkrans i trä och brunt golv
Inredning av ett klassiskt stort kök med matplats, med blå väggar, mörkt trägolv, en standard öppen spis, en spiselkrans i trä och brunt golv
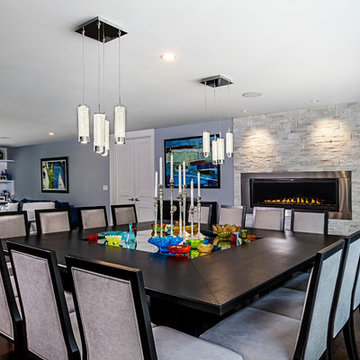
Photography by Jeff Garland
Idéer för mycket stora funkis matplatser med öppen planlösning, med blå väggar, mörkt trägolv, en standard öppen spis, en spiselkrans i sten och brunt golv
Idéer för mycket stora funkis matplatser med öppen planlösning, med blå väggar, mörkt trägolv, en standard öppen spis, en spiselkrans i sten och brunt golv
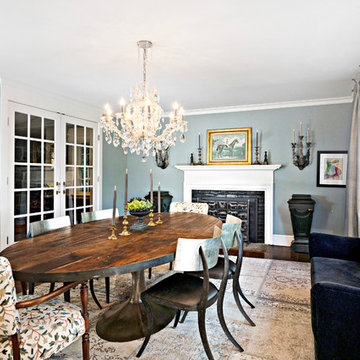
Mellow blue walls with crisp architectural accents make this a striking dining room. Strong black accents mixed with more traditional pieces make this a collected, unique space
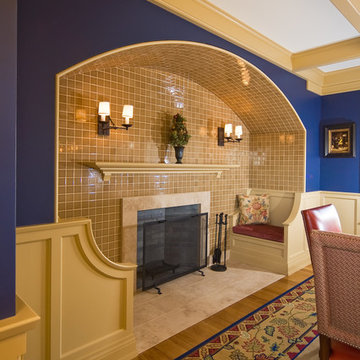
Idéer för mycket stora vintage separata matplatser, med blå väggar, mellanmörkt trägolv, en standard öppen spis och en spiselkrans i sten

Idéer för en mellanstor lantlig separat matplats, med blå väggar, en standard öppen spis, en spiselkrans i sten och brunt golv
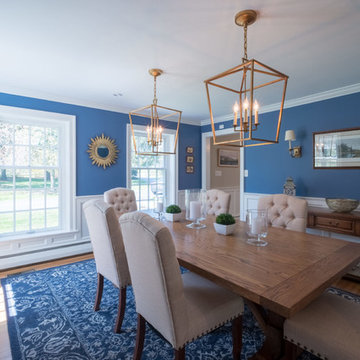
This kitchen and dining room remodel gave this transitional/traditional home a fresh and chic update. The kitchen features a black granite counters, top of the line appliances, a wet bar, a custom-built wall cabinet for storage and a place for charging electronics, and a large center island. The blue island features seating for four, lots of storage and microwave drawer. Its counter is made of two layers of Carrara marble. In the dining room, the custom-made wainscoting and fireplace surround mimic the kitchen cabinetry, providing a cohesive and modern look.
RUDLOFF Custom Builders has won Best of Houzz for Customer Service in 2014, 2015 2016 and 2017. We also were voted Best of Design in 2016, 2017 and 2018, which only 2% of professionals receive. Rudloff Custom Builders has been featured on Houzz in their Kitchen of the Week, What to Know About Using Reclaimed Wood in the Kitchen as well as included in their Bathroom WorkBook article. We are a full service, certified remodeling company that covers all of the Philadelphia suburban area. This business, like most others, developed from a friendship of young entrepreneurs who wanted to make a difference in their clients’ lives, one household at a time. This relationship between partners is much more than a friendship. Edward and Stephen Rudloff are brothers who have renovated and built custom homes together paying close attention to detail. They are carpenters by trade and understand concept and execution. RUDLOFF CUSTOM BUILDERS will provide services for you with the highest level of professionalism, quality, detail, punctuality and craftsmanship, every step of the way along our journey together.
Specializing in residential construction allows us to connect with our clients early in the design phase to ensure that every detail is captured as you imagined. One stop shopping is essentially what you will receive with RUDLOFF CUSTOM BUILDERS from design of your project to the construction of your dreams, executed by on-site project managers and skilled craftsmen. Our concept: envision our client’s ideas and make them a reality. Our mission: CREATING LIFETIME RELATIONSHIPS BUILT ON TRUST AND INTEGRITY.
Photo Credit: JMB Photoworks
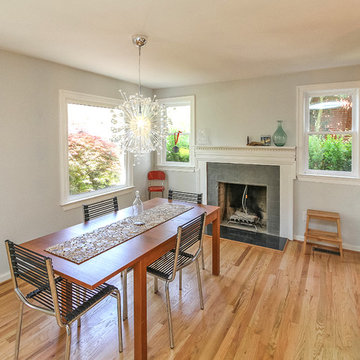
Idéer för att renovera ett mellanstort funkis kök med matplats, med blå väggar, ljust trägolv, en standard öppen spis och en spiselkrans i trä
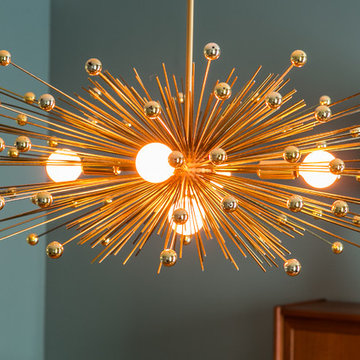
Photo credit: Robyn Ivy Photography
Design credit: Fresh Nest Color and Design
Inspiration för mellanstora klassiska separata matplatser, med blå väggar, ljust trägolv, en standard öppen spis och en spiselkrans i sten
Inspiration för mellanstora klassiska separata matplatser, med blå väggar, ljust trägolv, en standard öppen spis och en spiselkrans i sten
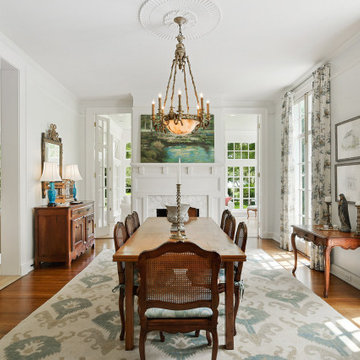
Inspiration för en stor vintage separat matplats, med blå väggar, mellanmörkt trägolv, en standard öppen spis, en spiselkrans i trä och brunt golv
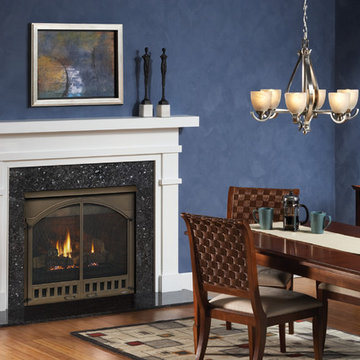
Inredning av en klassisk stor separat matplats, med blå väggar, mellanmörkt trägolv, en standard öppen spis, en spiselkrans i sten och brunt golv
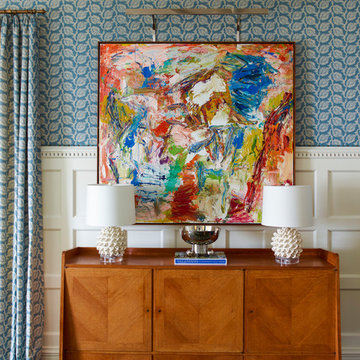
Eric Piasecki and Josh Gibson
Inspiration för en stor vintage matplats med öppen planlösning, med blå väggar, mörkt trägolv, en standard öppen spis och en spiselkrans i sten
Inspiration för en stor vintage matplats med öppen planlösning, med blå väggar, mörkt trägolv, en standard öppen spis och en spiselkrans i sten
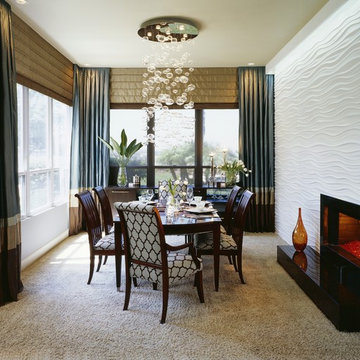
Foto på ett mellanstort funkis kök med matplats, med blå väggar, heltäckningsmatta, en standard öppen spis och en spiselkrans i metall
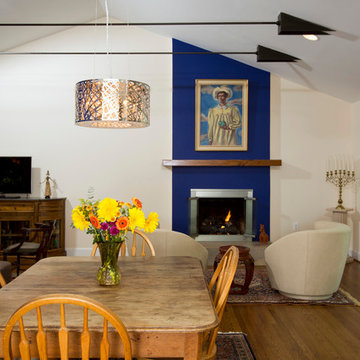
The owners of this traditional rambler in Reston wanted to open up their main living areas to create a more contemporary feel in their home. Walls were removed from the previously compartmentalized kitchen and living rooms. Ceilings were raised and kept intact by installing custom metal collar ties.
Hickory cabinets were selected to provide a rustic vibe in the kitchen. Dark Silestone countertops with a leather finish create a harmonious connection with the contemporary family areas. A modern fireplace and gorgeous chrome chandelier are striking focal points against the cobalt blue accent walls.
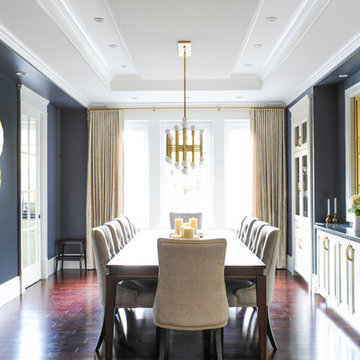
We moved away from our usual light, airy aesthetic toward the dark and dramatic in this formal living and dining space located in a spacious home in Vancouver's affluent West Side neighborhood. Deep navy blue, gold and dark warm woods make for a rich scheme that perfectly suits this well appointed home. Interior Design by Lori Steeves of Simply Home Decorating. Photos by Tracey Ayton Photography
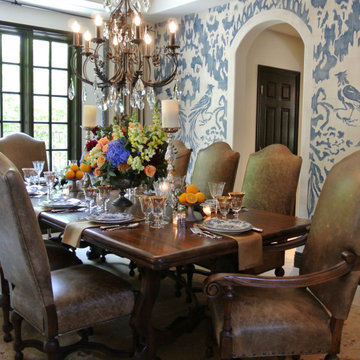
Most think the wall treatment is paper however it is actually a painted mural inspired by a small swatch of antique Fortuny silk fabric that the artists and I needed to imagine perhaps the full repeat could have been. This mural is absolutely one-of-a-kind and finished with a linen texture.
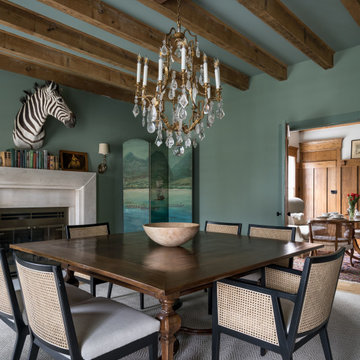
Idéer för en mellanstor lantlig separat matplats, med blå väggar, en standard öppen spis, en spiselkrans i sten och brunt golv
950 foton på matplats, med blå väggar och en standard öppen spis
10
