951 foton på matplats, med blå väggar och en standard öppen spis
Sortera efter:
Budget
Sortera efter:Populärt i dag
161 - 180 av 951 foton
Artikel 1 av 3
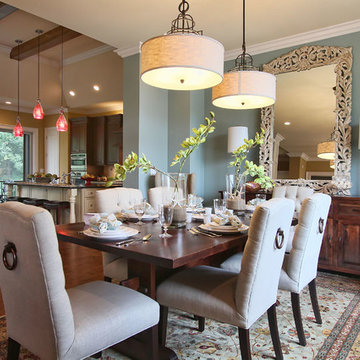
Robbins Architecture
Idéer för mellanstora vintage kök med matplatser, med blå väggar, mellanmörkt trägolv och en standard öppen spis
Idéer för mellanstora vintage kök med matplatser, med blå väggar, mellanmörkt trägolv och en standard öppen spis
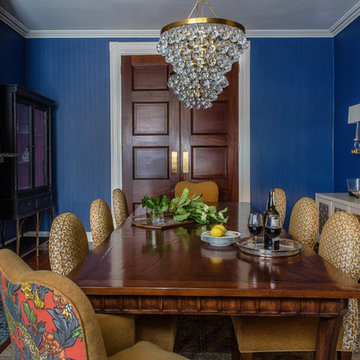
Photography by Andrea Cipriani Mecchi
Inspiration för en stor vintage matplats, med blå väggar, mörkt trägolv, en standard öppen spis, en spiselkrans i sten och brunt golv
Inspiration för en stor vintage matplats, med blå väggar, mörkt trägolv, en standard öppen spis, en spiselkrans i sten och brunt golv
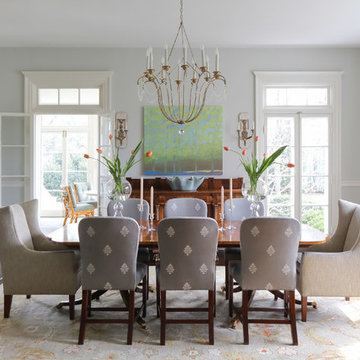
kimberly frost photography
Idéer för vintage matplatser, med blå väggar, mellanmörkt trägolv, en standard öppen spis och brunt golv
Idéer för vintage matplatser, med blå väggar, mellanmörkt trägolv, en standard öppen spis och brunt golv
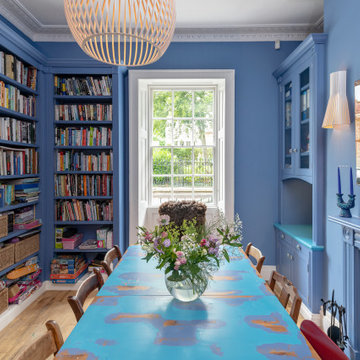
Foto på en vintage matplats, med blå väggar, mellanmörkt trägolv och en standard öppen spis
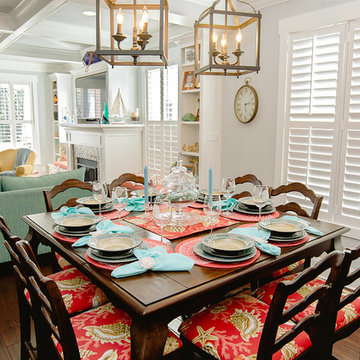
Kristopher Gerner
Inspiration för ett mellanstort maritimt kök med matplats, med mörkt trägolv, blå väggar, en standard öppen spis och en spiselkrans i trä
Inspiration för ett mellanstort maritimt kök med matplats, med mörkt trägolv, blå väggar, en standard öppen spis och en spiselkrans i trä
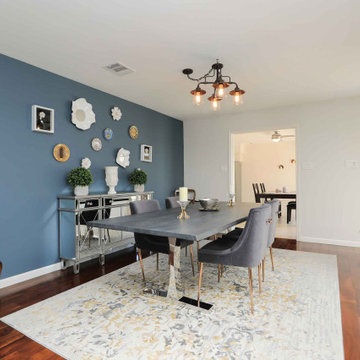
Modern inredning av ett kök med matplats, med blå väggar, mellanmörkt trägolv, en standard öppen spis, en spiselkrans i sten och brunt golv
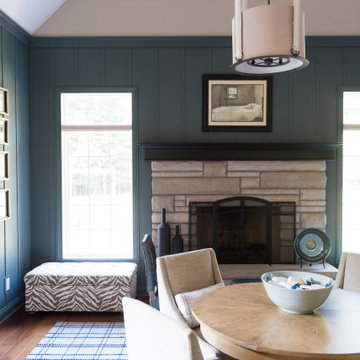
This home designed by our Indianapolis studio is a haven of unique design. It features a swanky music room lounge that we designed with bold botanicals and warm woods. The intimate hearth room flaunts floor-to-ceiling wainscot in smokey, soft blue and a cobblestone fireplace, while the powder room was given a bold, dramatic makeover with printed wallpaper.
Photographer - Sarah Shields Photography
---
Project completed by Wendy Langston's Everything Home interior design firm, which serves Carmel, Zionsville, Fishers, Westfield, Noblesville, and Indianapolis.
For more about Everything Home, click here: https://everythinghomedesigns.com/
To learn more about this project, click here:
https://everythinghomedesigns.com/portfolio/jazzing-it-up/
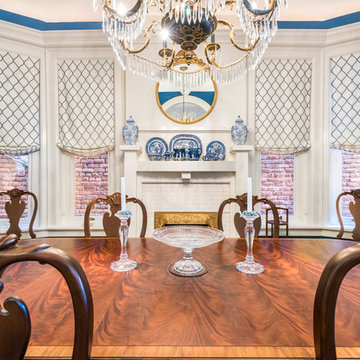
After two years with a peach dining room, the homeowner wanted to make it her own. Using her extensive china collection as inspiration, we painted the walls blue, the fireplace white and and created a white display frame. The new window treatments tie everything together. In spite of the windows, the room is very dim, so instead of navy, we used a brighter dark blue that becomes more intimate for evening dinner parties.
Sara E. Eastman Photography
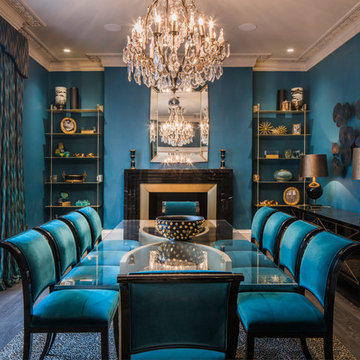
Exempel på en modern separat matplats, med blå väggar, mörkt trägolv, en standard öppen spis och grått golv
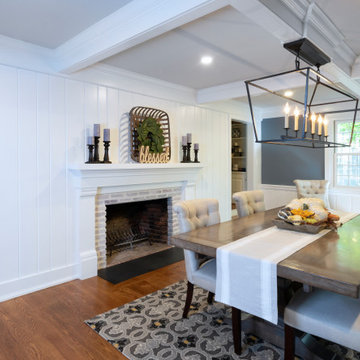
We call this dining room modern-farmhouse-chic! As the focal point of the room, the fireplace was the perfect space for an accent wall. We white-washed the fireplace’s brick and added a white surround and mantle and finished the wall with white shiplap. We also added the same shiplap as wainscoting to the other walls. A special feature of this room is the coffered ceiling. We recessed the chandelier directly into the beam for a clean, seamless look.
This farmhouse style home in West Chester is the epitome of warmth and welcoming. We transformed this house’s original dark interior into a light, bright sanctuary. From installing brand new red oak flooring throughout the first floor to adding horizontal shiplap to the ceiling in the family room, we really enjoyed working with the homeowners on every aspect of each room. A special feature is the coffered ceiling in the dining room. We recessed the chandelier directly into the beams, for a clean, seamless look. We maximized the space in the white and chrome galley kitchen by installing a lot of custom storage. The pops of blue throughout the first floor give these room a modern touch.
Rudloff Custom Builders has won Best of Houzz for Customer Service in 2014, 2015 2016, 2017 and 2019. We also were voted Best of Design in 2016, 2017, 2018, 2019 which only 2% of professionals receive. Rudloff Custom Builders has been featured on Houzz in their Kitchen of the Week, What to Know About Using Reclaimed Wood in the Kitchen as well as included in their Bathroom WorkBook article. We are a full service, certified remodeling company that covers all of the Philadelphia suburban area. This business, like most others, developed from a friendship of young entrepreneurs who wanted to make a difference in their clients’ lives, one household at a time. This relationship between partners is much more than a friendship. Edward and Stephen Rudloff are brothers who have renovated and built custom homes together paying close attention to detail. They are carpenters by trade and understand concept and execution. Rudloff Custom Builders will provide services for you with the highest level of professionalism, quality, detail, punctuality and craftsmanship, every step of the way along our journey together.
Specializing in residential construction allows us to connect with our clients early in the design phase to ensure that every detail is captured as you imagined. One stop shopping is essentially what you will receive with Rudloff Custom Builders from design of your project to the construction of your dreams, executed by on-site project managers and skilled craftsmen. Our concept: envision our client’s ideas and make them a reality. Our mission: CREATING LIFETIME RELATIONSHIPS BUILT ON TRUST AND INTEGRITY.
Photo Credit: Linda McManus Images
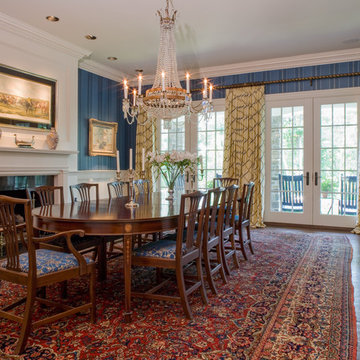
Foto på en vintage matplats, med blå väggar, mellanmörkt trägolv, en standard öppen spis och brunt golv

Built in the iconic neighborhood of Mount Curve, just blocks from the lakes, Walker Art Museum, and restaurants, this is city living at its best. Myrtle House is a design-build collaboration with Hage Homes and Regarding Design with expertise in Southern-inspired architecture and gracious interiors. With a charming Tudor exterior and modern interior layout, this house is perfect for all ages.
Rooted in the architecture of the past with a clean and contemporary influence, Myrtle House bridges the gap between stunning historic detailing and modern living.
A sense of charm and character is created through understated and honest details, with scale and proportion being paramount to the overall effect.
Classical elements are featured throughout the home, including wood paneling, crown molding, cabinet built-ins, and cozy window seating, creating an ambiance steeped in tradition. While the kitchen and family room blend together in an open space for entertaining and family time, there are also enclosed spaces designed with intentional use in mind.
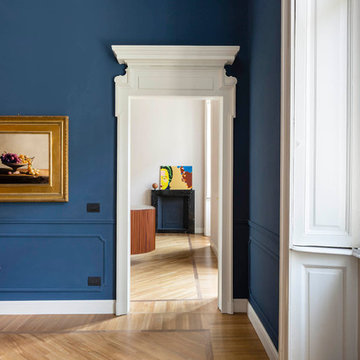
vista dalla sala da pranzo verso la cucina Photo by Luca Casonato photographer
Inredning av ett modernt stort kök med matplats, med blå väggar, ljust trägolv, en standard öppen spis, en spiselkrans i sten och brunt golv
Inredning av ett modernt stort kök med matplats, med blå väggar, ljust trägolv, en standard öppen spis, en spiselkrans i sten och brunt golv
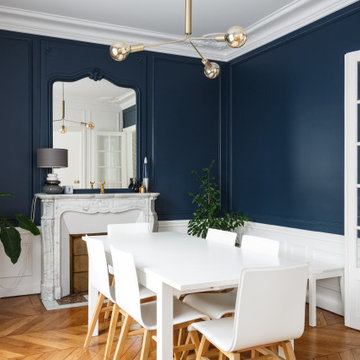
Inredning av en klassisk matplats, med blå väggar, mellanmörkt trägolv, en standard öppen spis och brunt golv
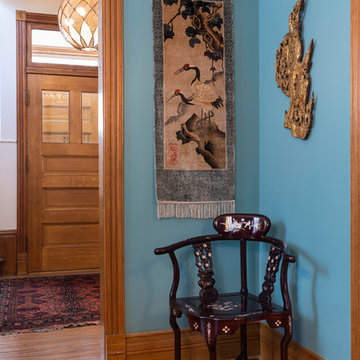
Tyler Mallory
Idéer för att renovera en mellanstor eklektisk matplats, med blå väggar, mellanmörkt trägolv, en standard öppen spis, en spiselkrans i trä och brunt golv
Idéer för att renovera en mellanstor eklektisk matplats, med blå väggar, mellanmörkt trägolv, en standard öppen spis, en spiselkrans i trä och brunt golv
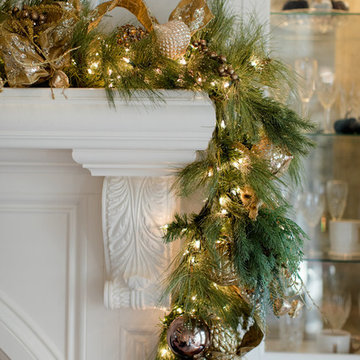
Holiday decorating for Kelly Page, a blogger @bluegraygal in Atlanta. She loves the blue, cream, and gold color scheme.
Photo by Sarah D. Harper
Klassisk inredning av ett stort kök med matplats, med blå väggar, mörkt trägolv, en standard öppen spis och en spiselkrans i gips
Klassisk inredning av ett stort kök med matplats, med blå väggar, mörkt trägolv, en standard öppen spis och en spiselkrans i gips
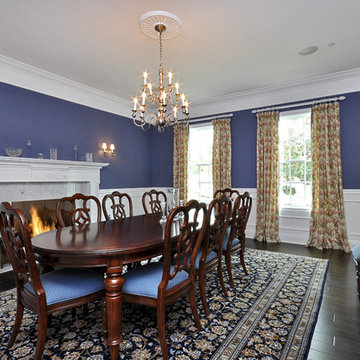
Idéer för en stor klassisk separat matplats, med mörkt trägolv, en standard öppen spis, en spiselkrans i sten och blå väggar
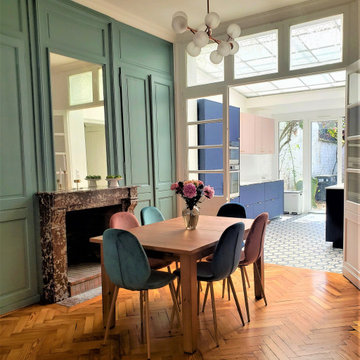
Rénovation d'un maison 1930 | 120m2 | Lille (projet livré partiellement / fin des travaux prévu pour Octobre 2021)
C'est une atmosphère à la fois douce et élégante qui résulte de la réhabilitation de cette maison familiale.
Au RDC, l'amputation d'un couloir de 12 mètres et le déplacement des toilettes qui empiétaient sur le séjour ont suffi pour agrandir nettement l'espace de vie et à tirer parti de certaines surfaces jusqu'alors inexploitées. La cuisine, qui était excentrée dans une étroite annexe au fond de la maison, a regagné son statut de point névralgique dans l'axe de la salle à manger et du salon.
Aux étages supérieurs, le 1er niveau n'a nécessité que d'un simple rafraîchissement tandis que le dernier niveau a été compartimenté pour accueillir une chambre parentale avec dressing, salle de bain et espace de couchage.
Pour préserver le charme des lieux, tous les attributs caractéristiques de ce type de maison - cheminées, moulures, parquet… - ont été conservés et valorisés.
une dominante de bleu associée à de subtils roses imprègne les différents espaces qui se veulent à la fois harmonieux et reposants. Des touches de cuivre, de laiton et de marbre, présent dans les accessoires, agrémentent la palette de texture. Les carrelages à l'ancienne et les motifs floraux disséminés dans la maison à travers la tapisserie ou les textiles insufflent une note poétique dans un esprit rétro.
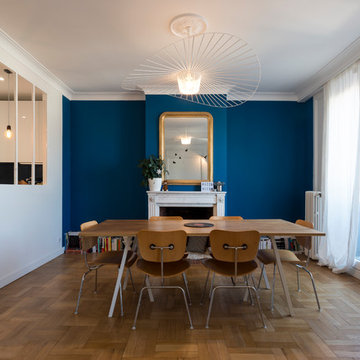
Sandrine Rivière
Idéer för att renovera en stor 50 tals matplats med öppen planlösning, med blå väggar, ljust trägolv, en standard öppen spis, en spiselkrans i sten och brunt golv
Idéer för att renovera en stor 50 tals matplats med öppen planlösning, med blå väggar, ljust trägolv, en standard öppen spis, en spiselkrans i sten och brunt golv
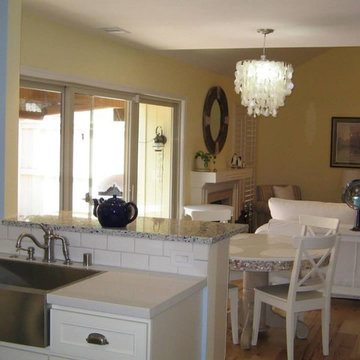
cobalt terrazzo countertop on bar, white quartz countertops, white subway backsplash, capiz shell chandelier, repurposed round dining table with shell skirt and faux finish base -driftwood, hickory wide plank flooring, blues & yellows used on walls and pulled from artwork.
951 foton på matplats, med blå väggar och en standard öppen spis
9