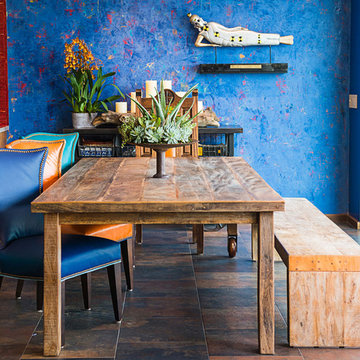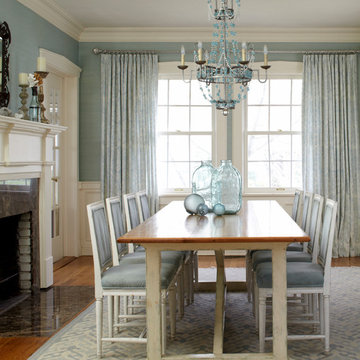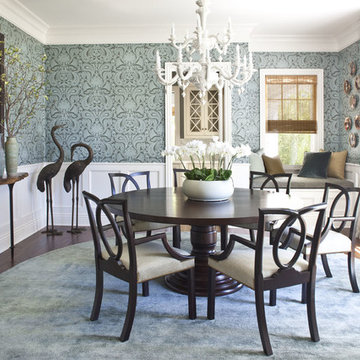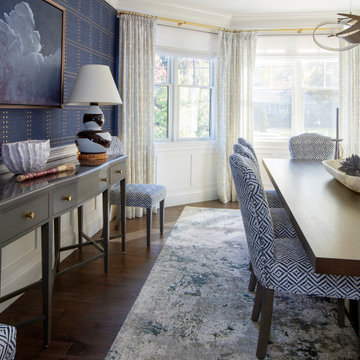14 316 foton på matplats, med blå väggar och röda väggar
Sortera efter:Populärt i dag
81 - 100 av 14 316 foton
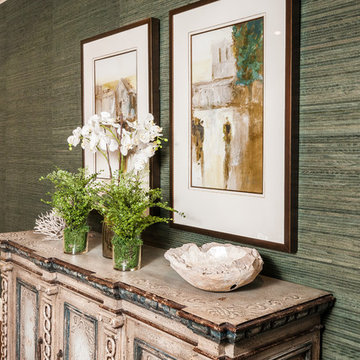
Grasscloth Accent Wall
Transitional Artwork
Painted Buffet from Peru
Natural Accents and Accessories
Exempel på en stor klassisk separat matplats, med blå väggar och mellanmörkt trägolv
Exempel på en stor klassisk separat matplats, med blå väggar och mellanmörkt trägolv

Klassisk inredning av en mellanstor matplats med öppen planlösning, med mellanmörkt trägolv, blå väggar och brunt golv
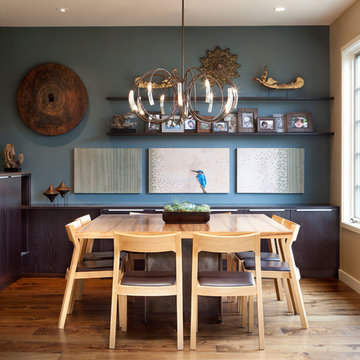
Contemporary Breakfast Room with slate blue wall, family photo gallery, contemporary trip tic painting and Asian artifacts.
Paul Dyer Photography
Foto på en mycket stor funkis matplats med öppen planlösning, med blå väggar och mellanmörkt trägolv
Foto på en mycket stor funkis matplats med öppen planlösning, med blå väggar och mellanmörkt trägolv
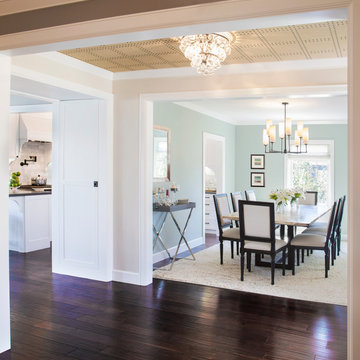
Photo Credit: Nicole Leone
Inspiration för ett vintage kök med matplats, med mörkt trägolv, brunt golv och blå väggar
Inspiration för ett vintage kök med matplats, med mörkt trägolv, brunt golv och blå väggar
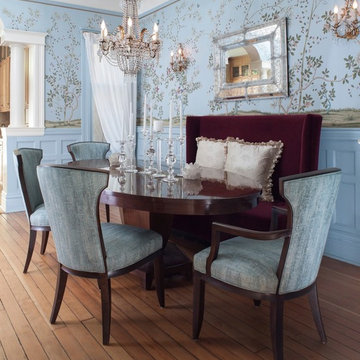
Foto på en vintage separat matplats, med blå väggar, mellanmörkt trägolv och brunt golv
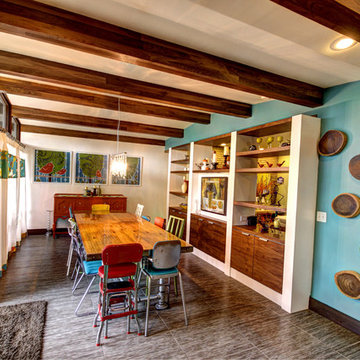
Photos by Kaity
Dining room table was made from a repurposed bowling alley lane. Beams were wrapped in scrap walnut flooring.
Idéer för en retro matplats, med blå väggar
Idéer för en retro matplats, med blå väggar
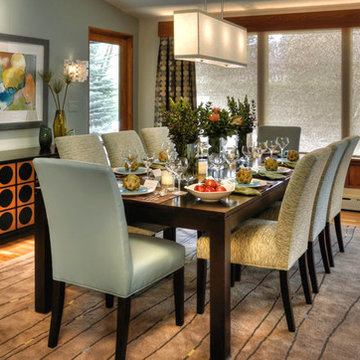
Award Winning Mid-Century Modern Dinning Room
Photo by John Ray Photography
Inredning av ett modernt stort kök med matplats, med blå väggar och mellanmörkt trägolv
Inredning av ett modernt stort kök med matplats, med blå väggar och mellanmörkt trägolv

Design: "Chanteur Antiqued". Installed above a chair rail in this traditional dining room.
Inspiration för ett stort vintage kök med matplats, med blå väggar
Inspiration för ett stort vintage kök med matplats, med blå väggar
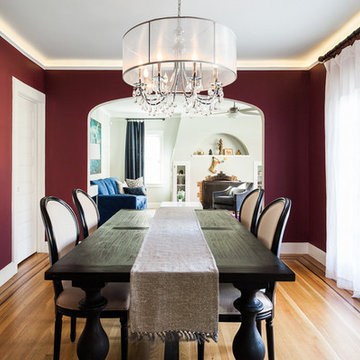
A deep, custom magenta from Dunn Edwards creates a rich elegance to this dining area.
Photo: Kat Alves
Foto på en mellanstor vintage separat matplats, med röda väggar, mellanmörkt trägolv och brunt golv
Foto på en mellanstor vintage separat matplats, med röda väggar, mellanmörkt trägolv och brunt golv

Bild på en liten eklektisk matplats, med blå väggar, ljust trägolv och beiget golv

Download our free ebook, Creating the Ideal Kitchen. DOWNLOAD NOW
The homeowner and his wife had lived in this beautiful townhome in Oak Brook overlooking a small lake for over 13 years. The home is open and airy with vaulted ceilings and full of mementos from world adventures through the years, including to Cambodia, home of their much-adored sponsored daughter. The home, full of love and memories was host to a growing extended family of children and grandchildren. This was THE place. When the homeowner’s wife passed away suddenly and unexpectedly, he became determined to create a space that would continue to welcome and host his family and the many wonderful family memories that lay ahead but with an eye towards functionality.
We started out by evaluating how the space would be used. Cooking and watching sports were key factors. So, we shuffled the current dining table into a rarely used living room whereby enlarging the kitchen. The kitchen now houses two large islands – one for prep and the other for seating and buffet space. We removed the wall between kitchen and family room to encourage interaction during family gatherings and of course a clear view to the game on TV. We also removed a dropped ceiling in the kitchen, and wow, what a difference.
Next, we added some drama with a large arch between kitchen and dining room creating a stunning architectural feature between those two spaces. This arch echoes the shape of the large arch at the front door of the townhome, providing drama and significance to the space. The kitchen itself is large but does not have much wall space, which is a common challenge when removing walls. We added a bit more by resizing the double French doors to a balcony at the side of the house which is now just a single door. This gave more breathing room to the range wall and large stone hood but still provides access and light.
We chose a neutral pallet of black, white, and white oak, with punches of blue at the counter stools in the kitchen. The cabinetry features a white shaker door at the perimeter for a crisp outline. Countertops and custom hood are black Caesarstone, and the islands are a soft white oak adding contrast and warmth. Two large built ins between the kitchen and dining room function as pantry space as well as area to display flowers or seasonal decorations.
We repeated the blue in the dining room where we added a fresh coat of paint to the existing built ins, along with painted wainscot paneling. Above the wainscot is a neutral grass cloth wallpaper which provides a lovely backdrop for a wall of important mementos and artifacts. The dining room table and chairs were refinished and re-upholstered, and a new rug and window treatments complete the space. The room now feels ready to host more formal gatherings or can function as a quiet spot to enjoy a cup of morning coffee.
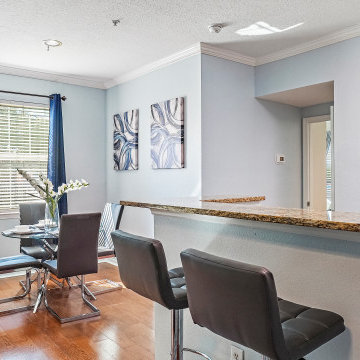
Modern inredning av ett litet kök med matplats, med blå väggar, mörkt trägolv och brunt golv

Zoffany ombre wallpaper
Bild på ett mycket stort funkis kök med matplats, med blå väggar och mellanmörkt trägolv
Bild på ett mycket stort funkis kök med matplats, med blå väggar och mellanmörkt trägolv

Inspiration för små nordiska matplatser med öppen planlösning, med blå väggar, ljust trägolv och beiget golv
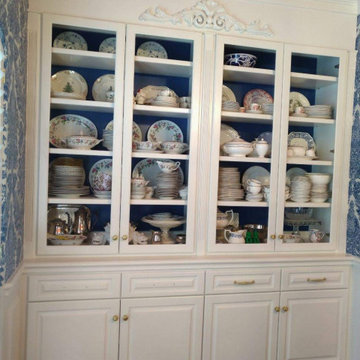
This client wanted to update her traditional dining room. We built this lovely white floor to ceiling china cabinet with glass doors and painted the interior blue. We then wallpapered the upper part of her dining room walls with a lovely blue and white wallpaper and painted the lower part of her dining room walls white... I wish she would have let me reorganize the inside of her china cabinet and remove some of the china so that it didn't look so crowded bu I think the cabinet and the walls look fabulous.. What do you think?

Youthful tradition for a bustling young family. Refined and elegant, deliberate and thoughtful — with outdoor living fun.
Inspiration för en vintage separat matplats, med blå väggar, mellanmörkt trägolv och brunt golv
Inspiration för en vintage separat matplats, med blå väggar, mellanmörkt trägolv och brunt golv
14 316 foton på matplats, med blå väggar och röda väggar
5
