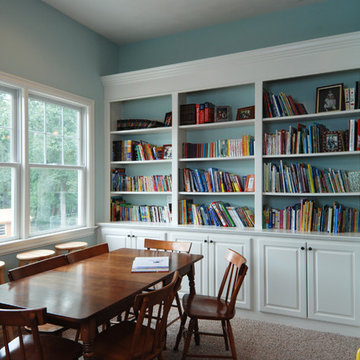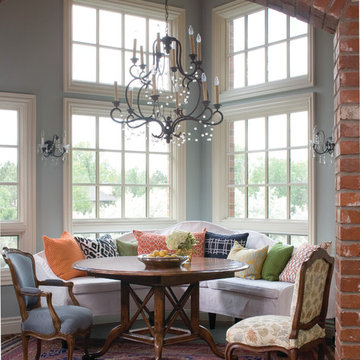14 316 foton på matplats, med blå väggar och röda väggar
Sortera efter:
Budget
Sortera efter:Populärt i dag
141 - 160 av 14 316 foton
Artikel 1 av 3
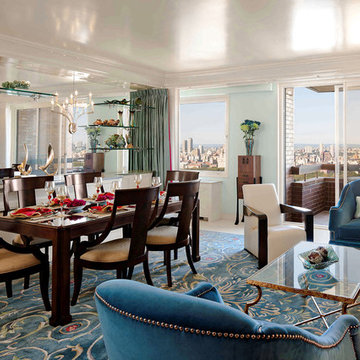
This project was a complete renovation. It was the first project a newlywed couple did together. In one of the first meetings we all agreed we loved the Osborne and Little striped polka dot fabric (pillow on the chairs and sofa). The room grew from there. A main objective was to enhance the view of Central Park all the way to the Palisades. We kept the walls light and the upholstery monochromatic, except for a dash of off white in the Hugues Chevalier (Ying Armchair). The area rug is large and almost square we had it made by Royce wool carpets. Joanne and Bill Riley custom designed it. The background was kept the blue of the upholstery further grounding the space yet keeping it quiet enough with only red and gold accents (there are actually 9 colors in the rug, but they are the same hues as the 3 main colors) The wood of the dining area adds a solid feel. (Table and chairs by Stanley furniture) Along the long wall is a 20' built-in with a Costa Smerelda granite counter top, as. storage space is at a premium in NYC. There is enough room for a small bar area on the left, dining area storage in the middle and to the far right. Also, in the middle is a 50" TV that comes up out of the granite and audio equipment. Above the built-in are wall to wall mirrors with glass shelves hanging from them. This keeps an open and spacious feel. The accessories keep it welcoming. The wall sconces (also on the mirrors) are by Currey and Co. The large crown molding and the high gloss ceiling add to the subtle drama. The small custom wood cabinet is made of Claro Walnut with ebonized Ash legs and handles by Hubel Handcrafted. It sits between the window and the door keeping you centered in the space. All in all an easy space to enjoy!

Photography by Michael J. Lee
Exempel på en klassisk matplats, med blå väggar och mörkt trägolv
Exempel på en klassisk matplats, med blå väggar och mörkt trägolv
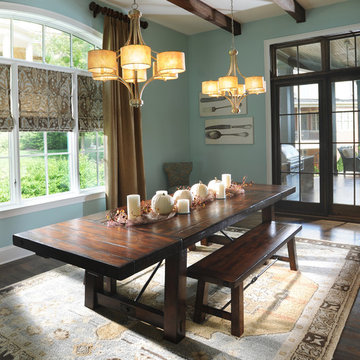
Casual dining room that connects to open living room and kitchen. Dining room table is from Pottery Barn's Benchwright line. Drapery and roman shades are custom made. Beams in ceiling are rough sawn and stained a custom blend to match other wood tones. Windows and sliding door to covered back porch are from Pella.
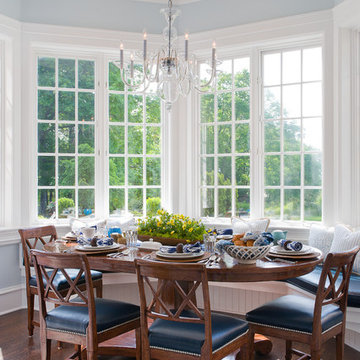
DEANE Inc's beautiful dining area is complete with custom hardwood floors, a long bay window and tall open windows allowing for lots of sunlight throughout the day. The wooden oval dining table compliments the flooring and wooden chairs perfectly.

This Naples home was the typical Florida Tuscan Home design, our goal was to modernize the design with cleaner lines but keeping the Traditional Moulding elements throughout the home. This is a great example of how to de-tuscanize your home.
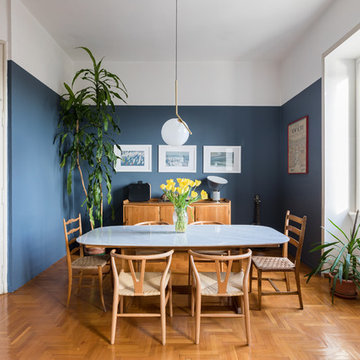
Inspiration för en vintage matplats, med blå väggar, mellanmörkt trägolv och brunt golv
Photography by Meredith Heuer
Exempel på en industriell matplats med öppen planlösning, med mellanmörkt trägolv, röda väggar och brunt golv
Exempel på en industriell matplats med öppen planlösning, med mellanmörkt trägolv, röda väggar och brunt golv
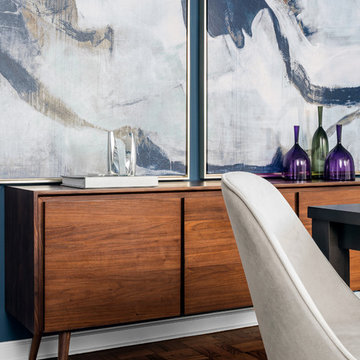
“Immediately upon seeing the space, I knew that we needed to create a narrative that allowed the design to control how you moved through the space,” reports Kimberly, senior interior designer.
After surveying each room and learning a bit more about their personal style, we started with the living room remodel. It was clear that the couple wanted to infuse mid-century modern into the design plan. Sourcing the Room & Board Jasper Sofa with its narrow arms and tapered legs, it offered the mid-century look, with the modern comfort the clients are used to. Velvet accent pillows from West Elm and Crate & Barrel add pops of colors but also a subtle touch of luxury, while framed pictures from the couple’s honeymoon personalize the space.
Moving to the dining room next, Kimberly decided to add a blue accent wall to emphasize the Horchow two piece Percussion framed art that was to be the focal point of the dining area. The Seno sideboard from Article perfectly accentuated the mid-century style the clients loved while providing much-needed storage space. The palette used throughout both rooms were very New York style, grays, blues, beiges, and whites, to add depth, Kimberly sourced decorative pieces in a mixture of different metals.
“The artwork above their bureau in the bedroom is photographs that her father took,”
Moving into the bedroom renovation, our designer made sure to continue to stick to the client’s style preference while once again creating a personalized, warm and comforting space by including the photographs taken by the client’s father. The Avery bed added texture and complimented the other colors in the room, while a hidden drawer at the foot pulls out for attached storage, which thrilled the clients. A deco-inspired Faceted mirror from West Elm was a perfect addition to the bedroom due to the illusion of space it provides. The result was a bedroom that was full of mid-century design, personality, and area so they can freely move around.
The project resulted in the form of a layered mid-century modern design with touches of luxury but a space that can not only be lived in but serves as an extension of the people who live there. Our designer was able to take a very narrowly shaped Manhattan apartment and revamp it into a spacious home that is great for sophisticated entertaining or comfortably lazy nights in.
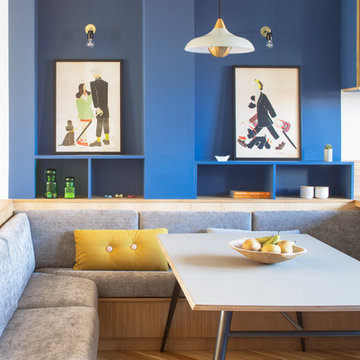
Bild på en mellanstor funkis matplats med öppen planlösning, med blå väggar, ljust trägolv och beiget golv

Photography Anna Zagorodna
50 tals inredning av en liten separat matplats, med blå väggar, ljust trägolv, en standard öppen spis, en spiselkrans i trä och brunt golv
50 tals inredning av en liten separat matplats, med blå väggar, ljust trägolv, en standard öppen spis, en spiselkrans i trä och brunt golv
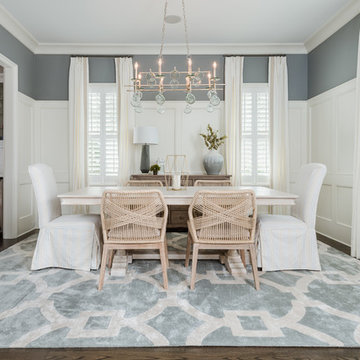
Tiffany Ringwald
Maritim inredning av en separat matplats, med blå väggar, mörkt trägolv och brunt golv
Maritim inredning av en separat matplats, med blå väggar, mörkt trägolv och brunt golv
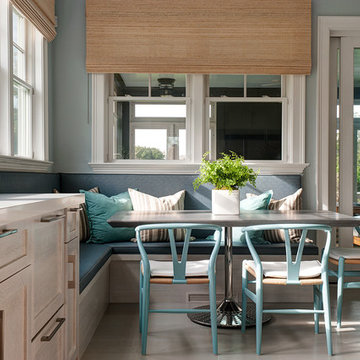
Architecture by Nicholas Vero Architects
Design by Willey Design
Photography by Rebecca McAlpin Photography
Idéer för ett klassiskt kök med matplats, med blå väggar
Idéer för ett klassiskt kök med matplats, med blå väggar
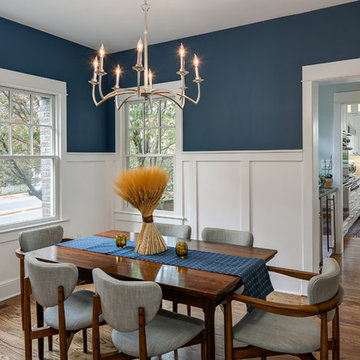
Foto på en mellanstor vintage separat matplats, med blå väggar och mellanmörkt trägolv
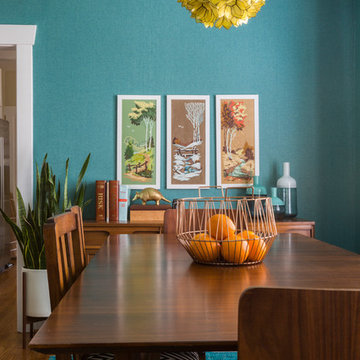
Inredning av en eklektisk liten matplats med öppen planlösning, med blå väggar och mellanmörkt trägolv
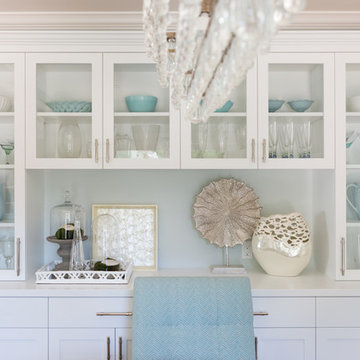
Remodeled by Plumb Crazy Contracting
Photographer Amy Bartlam
Designer Marilynn Taylor
Exempel på en maritim separat matplats, med blå väggar och mellanmörkt trägolv
Exempel på en maritim separat matplats, med blå väggar och mellanmörkt trägolv
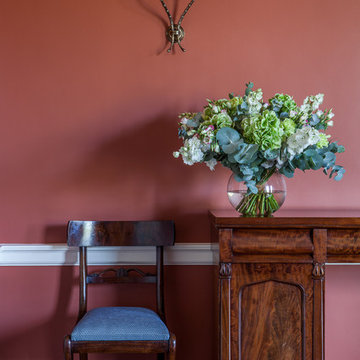
Tory McTernan Photographer
www.olivinedesign.co.uk
Inspiration för en stor lantlig matplats, med röda väggar
Inspiration för en stor lantlig matplats, med röda väggar
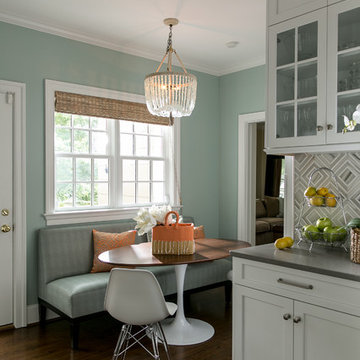
Vanderveen Photographers
Idéer för mellanstora funkis kök med matplatser, med blå väggar, mörkt trägolv och brunt golv
Idéer för mellanstora funkis kök med matplatser, med blå väggar, mörkt trägolv och brunt golv
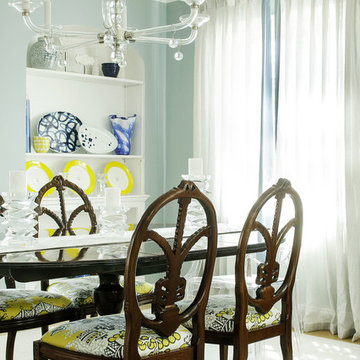
christian garibaldi
Idéer för att renovera ett stort vintage kök med matplats, med blå väggar och heltäckningsmatta
Idéer för att renovera ett stort vintage kök med matplats, med blå väggar och heltäckningsmatta
14 316 foton på matplats, med blå väggar och röda väggar
8
