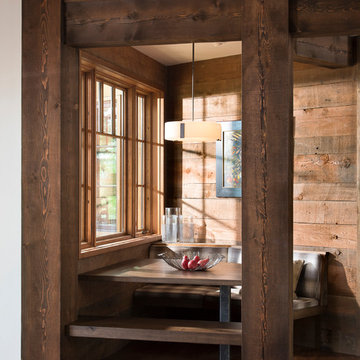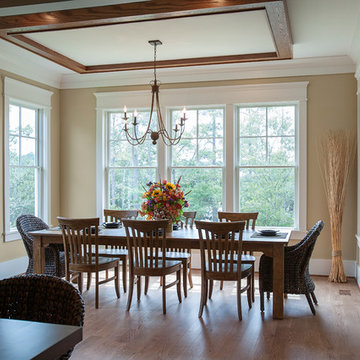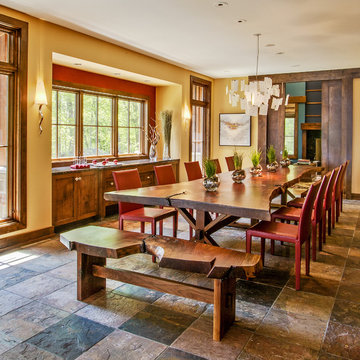11 723 foton på matplats, med bruna väggar och gula väggar
Sortera efter:
Budget
Sortera efter:Populärt i dag
101 - 120 av 11 723 foton
Artikel 1 av 3
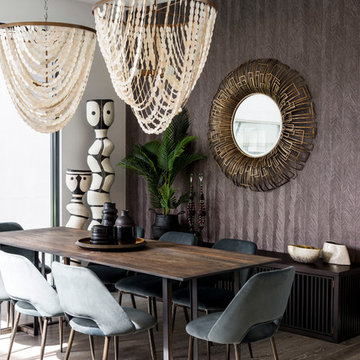
Steve Ryan
Modern inredning av en mellanstor matplats, med mellanmörkt trägolv, brunt golv och bruna väggar
Modern inredning av en mellanstor matplats, med mellanmörkt trägolv, brunt golv och bruna väggar
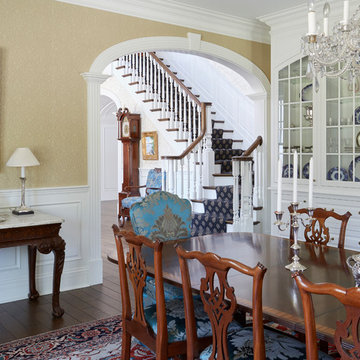
Traditional dining room with large built-in china cabinet with glass-front inset doors. Photo by Mike Kaskel
Idéer för en stor klassisk separat matplats, med gula väggar, mörkt trägolv och brunt golv
Idéer för en stor klassisk separat matplats, med gula väggar, mörkt trägolv och brunt golv

Idéer för att renovera en mellanstor vintage separat matplats, med gula väggar, ljust trägolv och brunt golv
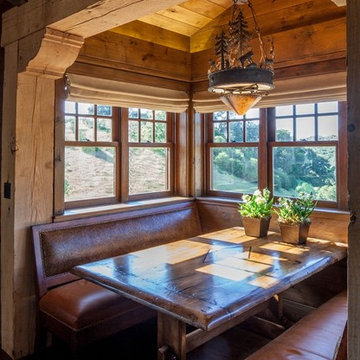
David Wakely
Bild på en mellanstor rustik matplats med öppen planlösning, med mörkt trägolv, bruna väggar och brunt golv
Bild på en mellanstor rustik matplats med öppen planlösning, med mörkt trägolv, bruna väggar och brunt golv
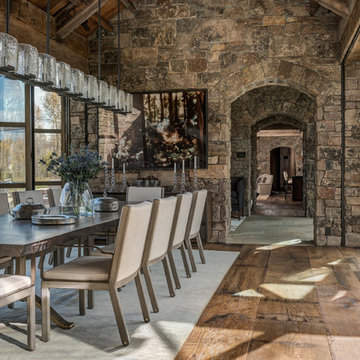
Photo Credit: JLF Architecture
Idéer för att renovera en stor rustik matplats med öppen planlösning, med bruna väggar och mörkt trägolv
Idéer för att renovera en stor rustik matplats med öppen planlösning, med bruna väggar och mörkt trägolv
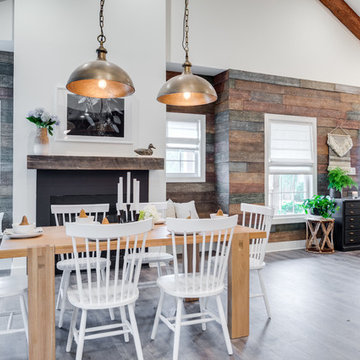
Mohawk's laminate Cottage Villa flooring with #ArmorMax finish in Cheyenne Rock Oak. Rustic dining room table with white chairs, plank walls and fireplace with pendant lights.
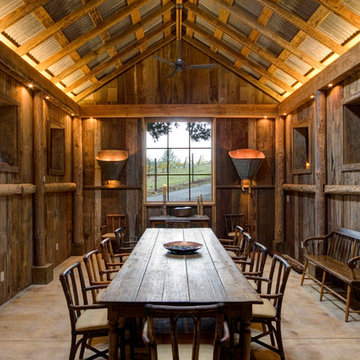
Idéer för att renovera en stor lantlig matplats, med bruna väggar och mörkt trägolv
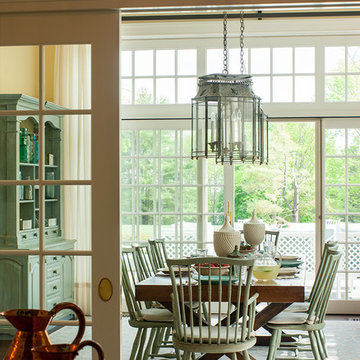
Photo Credit: Warren Jagger
Lantlig inredning av en mellanstor separat matplats, med mellanmörkt trägolv och gula väggar
Lantlig inredning av en mellanstor separat matplats, med mellanmörkt trägolv och gula väggar
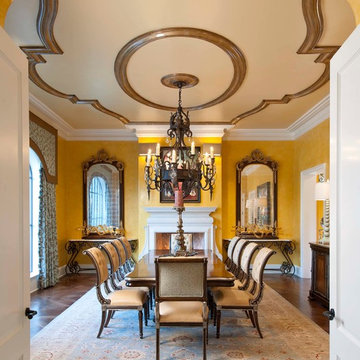
The formal dining room is all about the details. Added moulding on the ceiling draws your eye in and frames the dining table from overhead.
Design: Wesley-Wayne Interiors
Photo: Dan Piassick
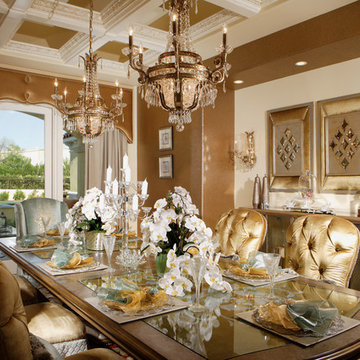
Joe Cotitta
Epic Photography
joecotitta@cox.net:
Builder: Eagle Luxury Property
Inspiration för mycket stora klassiska kök med matplatser, med bruna väggar och ljust trägolv
Inspiration för mycket stora klassiska kök med matplatser, med bruna väggar och ljust trägolv
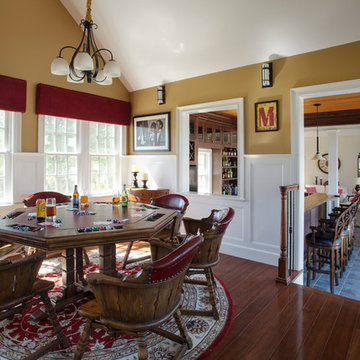
Originally planned as a family room addition with a separate pool cabana, we transformed this Newbury, MA project into a seamlessly integrated indoor/outdoor space perfect for enjoying both daily life and year-round entertaining. An open plan accommodates relaxed room-to-room flow while allowing each space to serve its specific function beautifully. The addition of a bar/card room provides a perfect transition space from the main house while generous and architecturally diverse windows along both sides of the addition provide lots of natural light and create a spacious atmosphere.
Photo Credit: Eric Roth
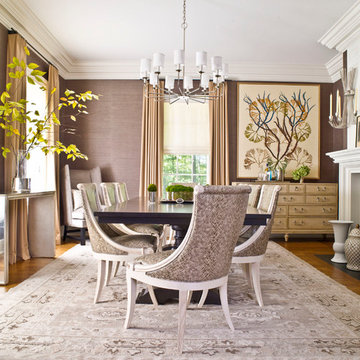
Chocolate brown grasscloth walled Dining Room with faux snakeskin dining chairs and dark walnut extension table. Polished nickel lighting and hardware throughout.
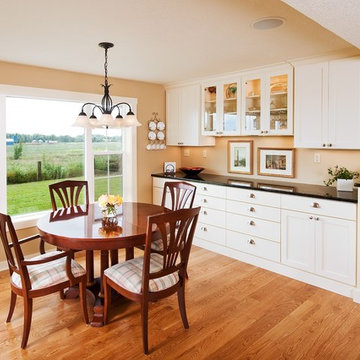
The remodeled space of this North Albany home was only expanded a few feet but it made all the difference in creating a comfortable breakfast room. The white built-in buffet adds lots of room for serving and storage of plates and utensils. The round column that divides the dining room and kitchen hides the 8×8 post that supports the load bearing beams that run through the dining room and kitchen. Jenerik Images Photography
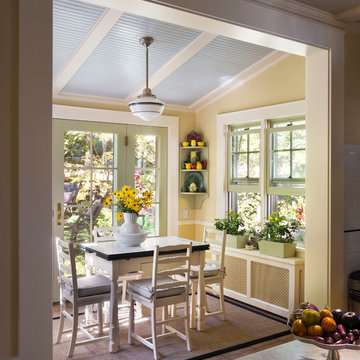
Francis Dzikowski
Idéer för en klassisk matplats, med gula väggar
Idéer för en klassisk matplats, med gula väggar
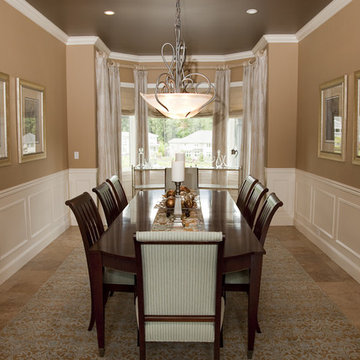
Dining room was long and narrow added glass/metal carts in the bay window for serving, area rug to soften the tiled floor and beautiful window treatment panels that mimic the framed art with tree branches in gold/cream colors along with roman shades for privacy. Paint colors to soften the room and the ceiling a metallic silver.
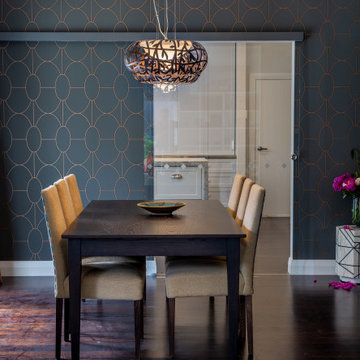
Simple but elegant. Great attention to detail.
Klassisk inredning av ett mellanstort kök med matplats, med bruna väggar, mörkt trägolv och brunt golv
Klassisk inredning av ett mellanstort kök med matplats, med bruna väggar, mörkt trägolv och brunt golv
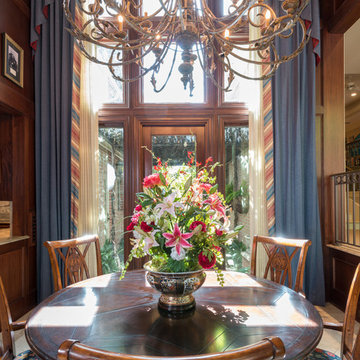
This breakfast nook gains its expansive feel by the two story room in which it is housed. The 20 foot windows look out onto a beautifully landscaped side yard. The decorative iron chandelier is 5 feet high.
11 723 foton på matplats, med bruna väggar och gula väggar
6
