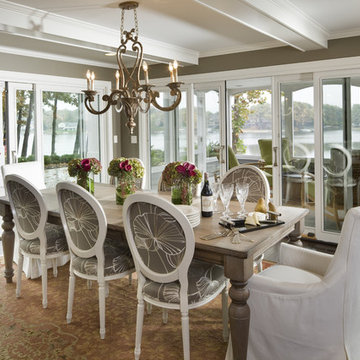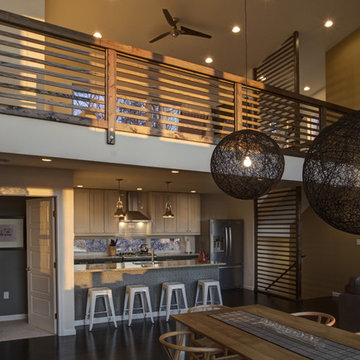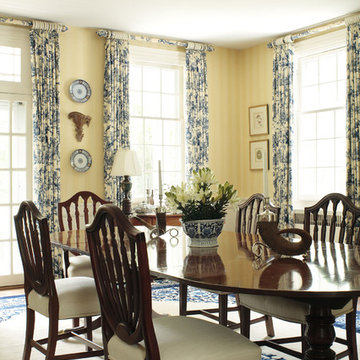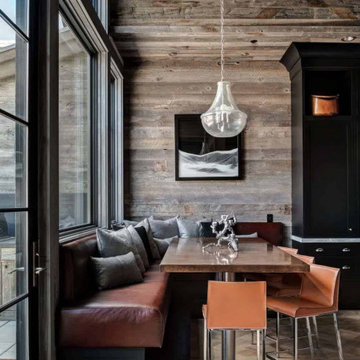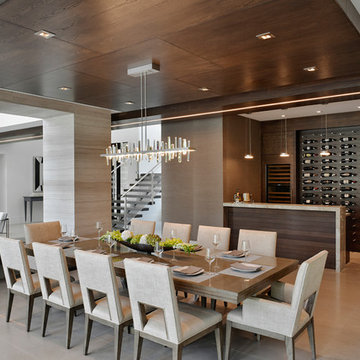11 723 foton på matplats, med bruna väggar och gula väggar
Sortera efter:
Budget
Sortera efter:Populärt i dag
121 - 140 av 11 723 foton
Artikel 1 av 3
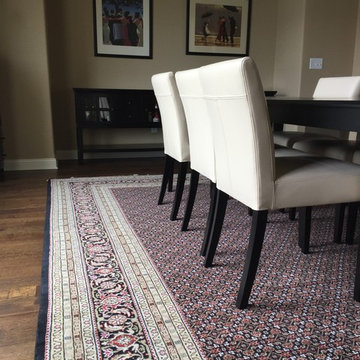
Inspiration för en mellanstor vintage matplats med öppen planlösning, med bruna väggar och mörkt trägolv
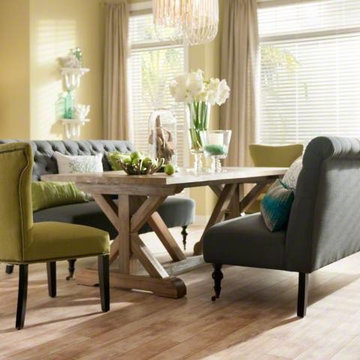
Klassisk inredning av en mellanstor separat matplats, med gula väggar och ljust trägolv

This house west of Boston was originally designed in 1958 by the great New England modernist, Henry Hoover. He built his own modern home in Lincoln in 1937, the year before the German émigré Walter Gropius built his own world famous house only a few miles away. By the time this 1958 house was built, Hoover had matured as an architect; sensitively adapting the house to the land and incorporating the clients wish to recreate the indoor-outdoor vibe of their previous home in Hawaii.
The house is beautifully nestled into its site. The slope of the roof perfectly matches the natural slope of the land. The levels of the house delicately step down the hill avoiding the granite ledge below. The entry stairs also follow the natural grade to an entry hall that is on a mid level between the upper main public rooms and bedrooms below. The living spaces feature a south- facing shed roof that brings the sun deep in to the home. Collaborating closely with the homeowner and general contractor, we freshened up the house by adding radiant heat under the new purple/green natural cleft slate floor. The original interior and exterior Douglas fir walls were stripped and refinished.
Photo by: Nat Rea Photography
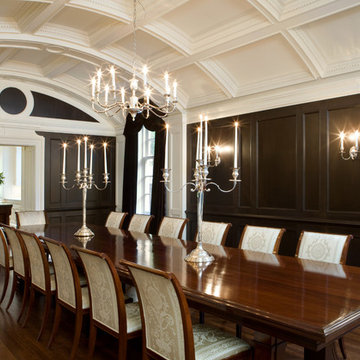
Dining Room Georgian house, new construction
Exempel på en stor klassisk separat matplats, med mörkt trägolv och bruna väggar
Exempel på en stor klassisk separat matplats, med mörkt trägolv och bruna väggar
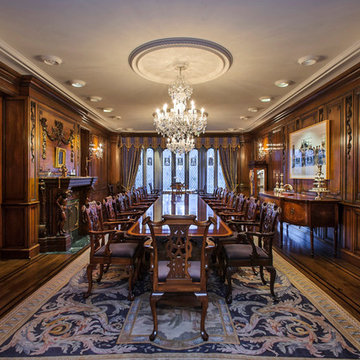
Dennis Mayer Photography
www.chilternestate.com
Idéer för en mycket stor eklektisk separat matplats, med en standard öppen spis, bruna väggar, mörkt trägolv och brunt golv
Idéer för en mycket stor eklektisk separat matplats, med en standard öppen spis, bruna väggar, mörkt trägolv och brunt golv
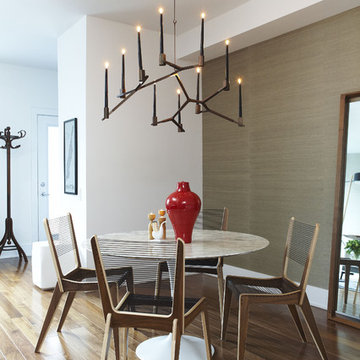
With the candles lit, a moody atmosphere is created in this clean lined dining nook, featured in Style at Home Magazine. Iconic pieces like the Saarinen dining table define the space.
Photo by Michael Graydon Photography
http://www.michaelgraydon.ca/
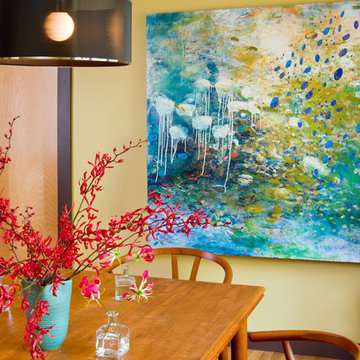
New and vintage furniture & accessories, infused with color, create a warm “lived in” feeling for an active family’s new home.
Bild på en funkis matplats, med gula väggar
Bild på en funkis matplats, med gula väggar
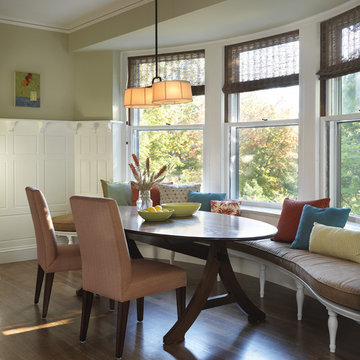
Foto på ett vintage kök med matplats, med bruna väggar, mörkt trägolv, en standard öppen spis och en spiselkrans i trä
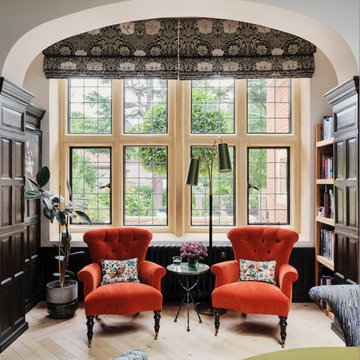
The dining room in our Blackheath restoration project was panelled in a dark wood which contrasts with the paler oak herringbone parquet floor, a William Morris electric bind & pair of velvet armchairs panelled ceiling
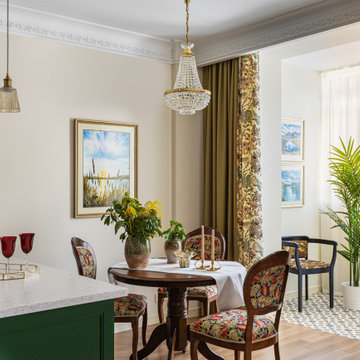
Inspiration för en mellanstor vintage matplats med öppen planlösning, med gula väggar, mellanmörkt trägolv och beiget golv
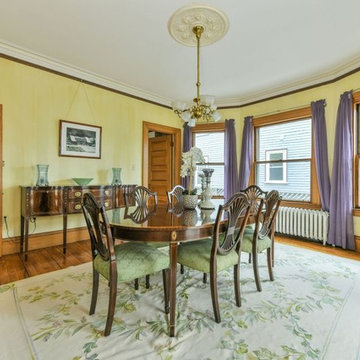
Foto på en stor vintage separat matplats, med gula väggar, mellanmörkt trägolv och brunt golv
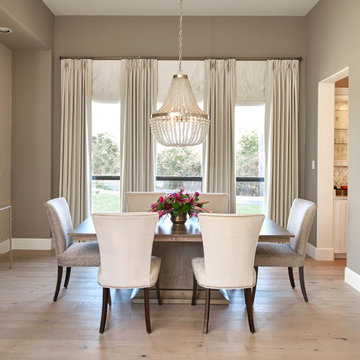
Matthew Niemann Photography
Idéer för att renovera en vintage separat matplats, med bruna väggar, ljust trägolv och beiget golv
Idéer för att renovera en vintage separat matplats, med bruna väggar, ljust trägolv och beiget golv
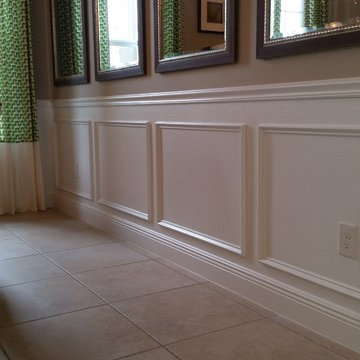
Idéer för att renovera en liten vintage separat matplats, med bruna väggar, klinkergolv i keramik och beiget golv
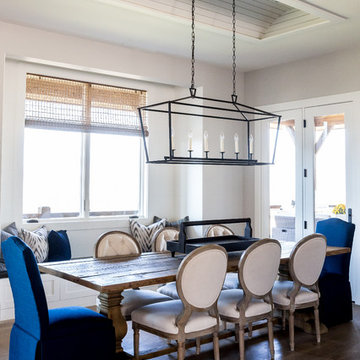
Inredning av en lantlig stor matplats med öppen planlösning, med mellanmörkt trägolv och gula väggar
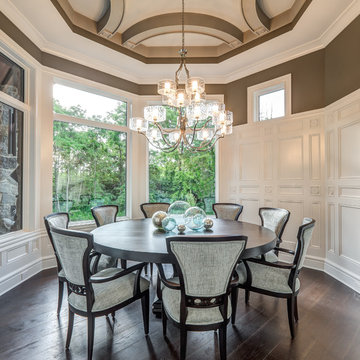
Dawn Smith Photography
Klassisk inredning av en stor separat matplats, med bruna väggar, mörkt trägolv och brunt golv
Klassisk inredning av en stor separat matplats, med bruna väggar, mörkt trägolv och brunt golv
11 723 foton på matplats, med bruna väggar och gula väggar
7
