802 foton på matplats, med bruna väggar
Sortera efter:
Budget
Sortera efter:Populärt i dag
121 - 140 av 802 foton
Artikel 1 av 3
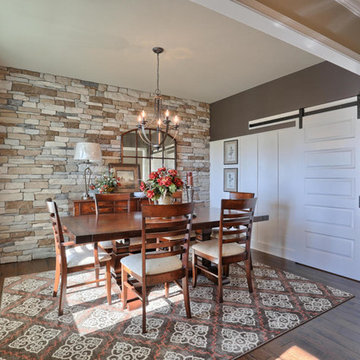
An impressive formal dining room with stone accent wall and hardwood flooring. Photo Credit: Justin Tearney
Exempel på en mellanstor klassisk separat matplats, med bruna väggar och mellanmörkt trägolv
Exempel på en mellanstor klassisk separat matplats, med bruna väggar och mellanmörkt trägolv
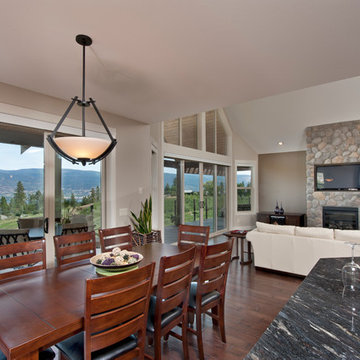
Bild på en stor amerikansk matplats med öppen planlösning, med bruna väggar och mörkt trägolv
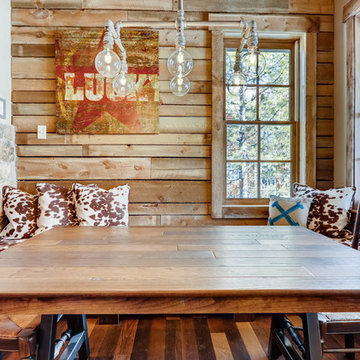
Rent this cabin in Grand Lake Colorado at www.GrandLakeCabinRentals.com
Idéer för små rustika matplatser med öppen planlösning, med bruna väggar, mörkt trägolv, en standard öppen spis, en spiselkrans i sten och brunt golv
Idéer för små rustika matplatser med öppen planlösning, med bruna väggar, mörkt trägolv, en standard öppen spis, en spiselkrans i sten och brunt golv
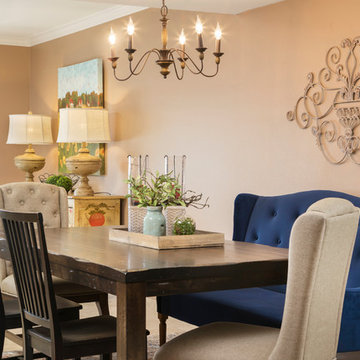
A 700 square foot space in the city gets a farmhouse makeover while preserving the clients’ love for all things colorfully eclectic and showcasing their favorite flea market finds! Featuring an entry way, living room, dining room and great room, the entire design and color scheme was inspired by the clients’ nostalgic painting of East Coast sunflower fields and a vintage console in bold colors.
Shown in this Photo: an eclectic mix-n-match of chairs at the rustic heirloom table include contemporary slat back chairs, tufted captains’ chairs and a tufted banquette in a navy hue all accented by farmhouse lighting and accessories. | Photography Joshua Caldwell.
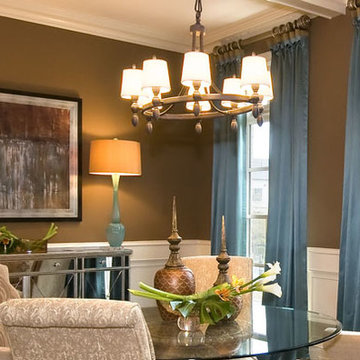
Bild på ett mellanstort vintage kök med matplats, med bruna väggar, mörkt trägolv och brunt golv
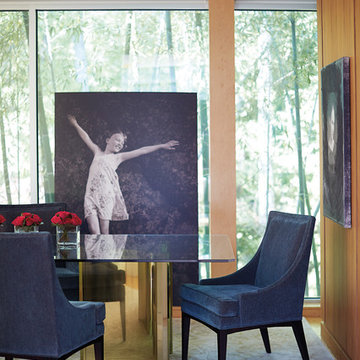
Dining table set with gold chrome finish base with large rectangular glass top surrounded with upholstered blue side chairs with charcoal finish legs.
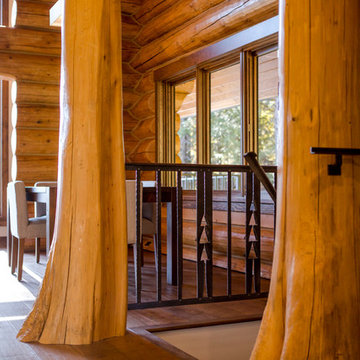
Amerikansk inredning av en mellanstor matplats med öppen planlösning, med bruna väggar och mellanmörkt trägolv
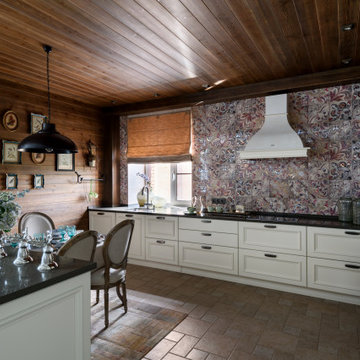
Inspiration för mellanstora lantliga kök med matplatser, med bruna väggar, klinkergolv i porslin och brunt golv
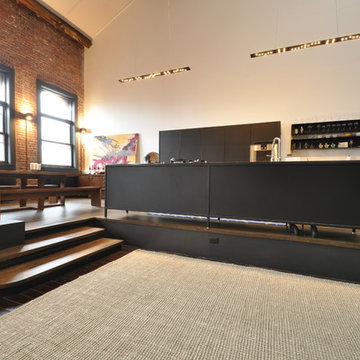
Idéer för en mellanstor industriell matplats med öppen planlösning, med bruna väggar och mörkt trägolv
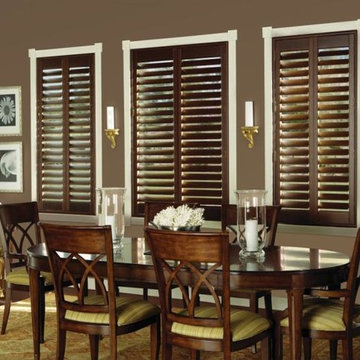
Idéer för en mellanstor klassisk separat matplats, med bruna väggar och mörkt trägolv
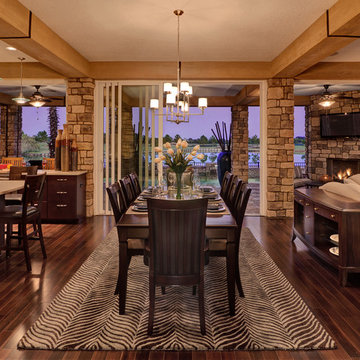
BUILDER magazine
Idéer för att renovera en stor vintage matplats med öppen planlösning, med bruna väggar, mörkt trägolv, brunt golv, en standard öppen spis och en spiselkrans i sten
Idéer för att renovera en stor vintage matplats med öppen planlösning, med bruna väggar, mörkt trägolv, brunt golv, en standard öppen spis och en spiselkrans i sten
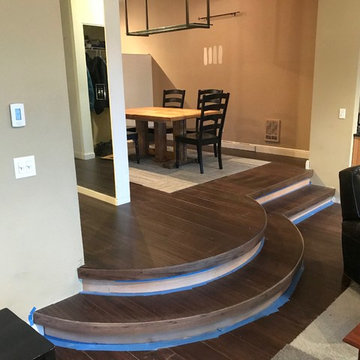
Inspiration för ett mellanstort vintage kök med matplats, med bambugolv, brunt golv och bruna väggar
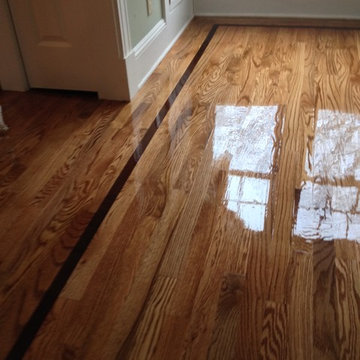
Bild på en mellanstor vintage separat matplats, med bruna väggar och mellanmörkt trägolv
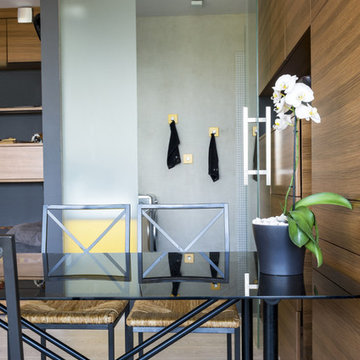
SAS Da Silva Pére & Fils
Idéer för att renovera en mellanstor funkis matplats med öppen planlösning, med bruna väggar och ljust trägolv
Idéer för att renovera en mellanstor funkis matplats med öppen planlösning, med bruna väggar och ljust trägolv
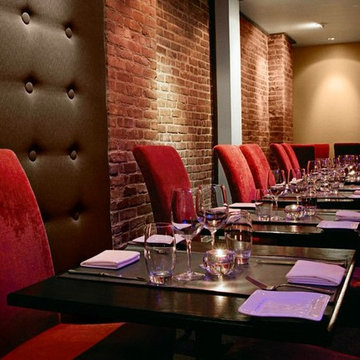
Headed by Anita Kassel, Kassel Interiors is a full service interior design firm active in the greater New York metro area; but the real story is that we put the design cliches aside and get down to what really matters: your goals and aspirations for your space.
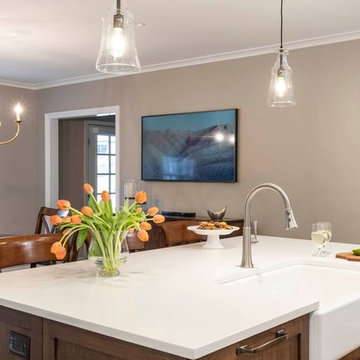
These delightful homeowners came to us desirous of a kitchen with improved function, an open floor-plan and modernized look. Their dated kitchen was galley-style with a peninsula and was not conducive to cooking or entertaining. We began by removing a load bearing wall from the galley-style kitchen to create an open-concept kitchen that seamlessly connected the dining room, allowing for the use of an island providing more functional space. We relocated a window permitting the addition of more cabinets for storage and improved function. The custom white painted perimeter cabinets and stained maple island makes this kitchen classy and timeless. In addition to the kitchen transformation, we also refreshed their powder bath creating more space with a smaller wall-mount sink and toilet. We finished the update with new wallpaper and a light fixture. The result is a stunning kitchen, dining room and powder bath our homeowners can entertain and enjoy for years to come.
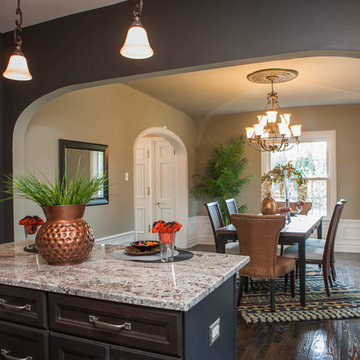
Island/Dining Room
Inspiration för ett stort funkis kök med matplats, med bruna väggar och mellanmörkt trägolv
Inspiration för ett stort funkis kök med matplats, med bruna väggar och mellanmörkt trägolv
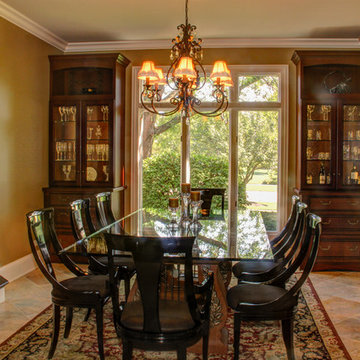
What started as a kitchen remodeling project turned into a large interior renovation of the entire first floor of the home. As design got underway for a new kitchen, the homeowners quickly decided to update the entire first floor to match the new open kitchen.
The kitchen was updated with new appliances, countertops, and Fieldstone cabinetry. Fieldstone Cabinetry was also added in the laundry room to allow for more storage space and a place to drop coats and shoes.
The dining room was redecorated with wainscoting and a chandelier. The powder room was updated and the main staircase received a makeover as well. The living room fireplace surround was changed from brick to stone for a more elegant look.
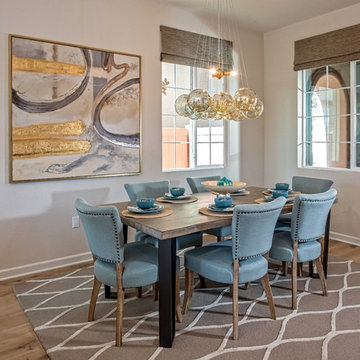
Exempel på en mellanstor klassisk matplats med öppen planlösning, med bruna väggar, ljust trägolv och beiget golv
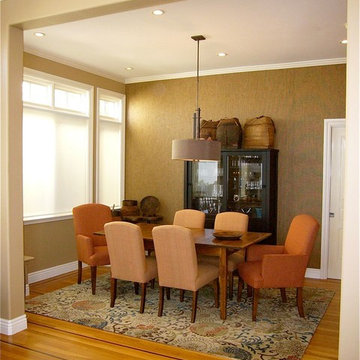
A handwoven Japanese wallcovering on the back Accent Wall of this dining room adds a lot of warmth and texture to the room.
Photo: Jamie Snavley
Idéer för en mellanstor asiatisk separat matplats, med bruna väggar och mellanmörkt trägolv
Idéer för en mellanstor asiatisk separat matplats, med bruna väggar och mellanmörkt trägolv
802 foton på matplats, med bruna väggar
7