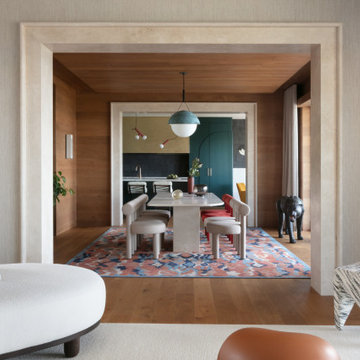204 foton på matplats, med bruna väggar
Sortera efter:
Budget
Sortera efter:Populärt i dag
101 - 120 av 204 foton
Artikel 1 av 3
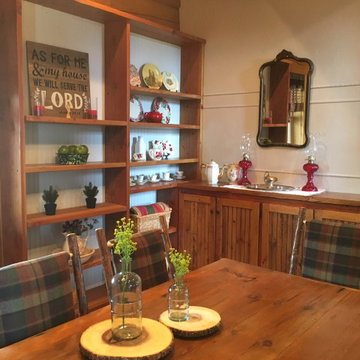
Plenty of display shelving and built-in cabinets give this rustic style dining area a high-end look.
Bild på en mellanstor rustik matplats med öppen planlösning, med bruna väggar, mellanmörkt trägolv och brunt golv
Bild på en mellanstor rustik matplats med öppen planlösning, med bruna väggar, mellanmörkt trägolv och brunt golv
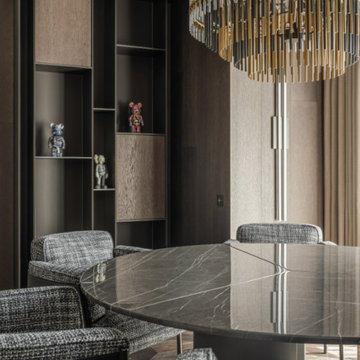
Inredning av en modern matplats med öppen planlösning, med bruna väggar, mörkt trägolv och brunt golv
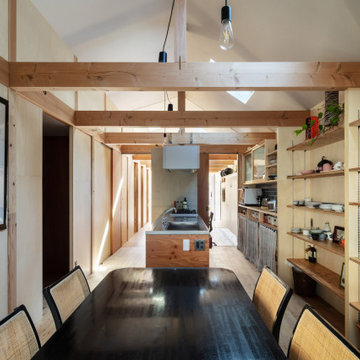
ビルの谷間にあっても、トップライトから光が射す時間帯は自然光だけで十分明るい。太陽や雲の移ろいが感じられる。(撮影:笹倉洋平)
Bild på ett litet industriellt kök med matplats, med bruna väggar, plywoodgolv och brunt golv
Bild på ett litet industriellt kök med matplats, med bruna väggar, plywoodgolv och brunt golv
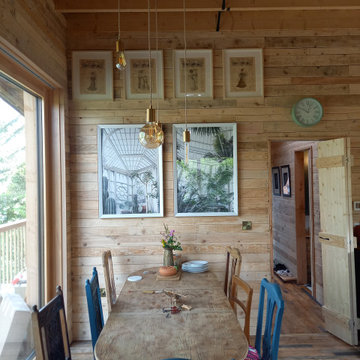
Custom self build using reclaimed materials in a passivehouse.
Inspiration för små rustika matplatser, med bruna väggar, mellanmörkt trägolv och brunt golv
Inspiration för små rustika matplatser, med bruna väggar, mellanmörkt trägolv och brunt golv
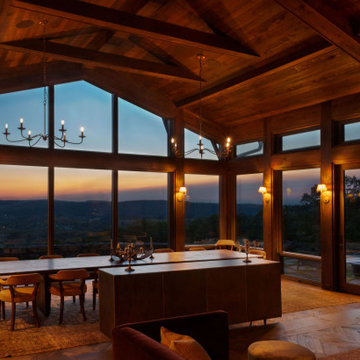
Formal dining room resting on the cliff ledge to enjoy incredible views.
Exempel på en stor rustik separat matplats, med bruna väggar, mellanmörkt trägolv och brunt golv
Exempel på en stor rustik separat matplats, med bruna väggar, mellanmörkt trägolv och brunt golv
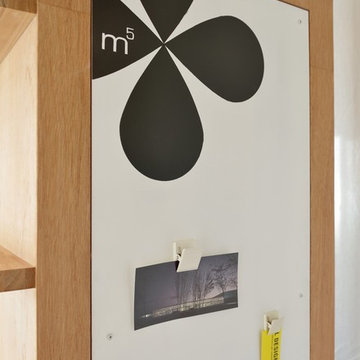
中央の家具には一部塗装した鉄板を組み込んであります。
これはマグネットボードの役割を果たし、賃貸アパートのデメリットである「掲示物関係の壁への負担」を軽減する目的があります。
Idéer för rustika matplatser, med bruna väggar
Idéer för rustika matplatser, med bruna väggar
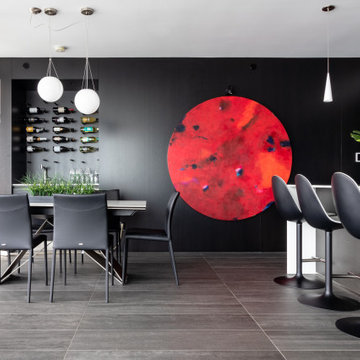
wood panel wall, large art, wine rack,
Idéer för mellanstora funkis matplatser med öppen planlösning, med bruna väggar, grått golv och klinkergolv i porslin
Idéer för mellanstora funkis matplatser med öppen planlösning, med bruna väggar, grått golv och klinkergolv i porslin
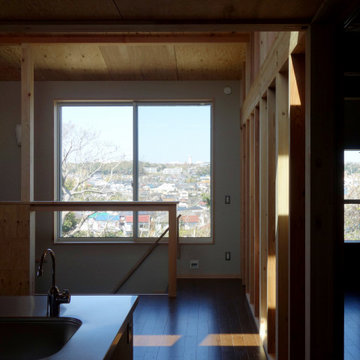
左は明るく開放的なLDK。右は仄暗く閉じた個室。この二つの空間を行き来する。窓から視線は開けた眺望へ。
Modern inredning av en mellanstor matplats med öppen planlösning, med bruna väggar, plywoodgolv och brunt golv
Modern inredning av en mellanstor matplats med öppen planlösning, med bruna väggar, plywoodgolv och brunt golv
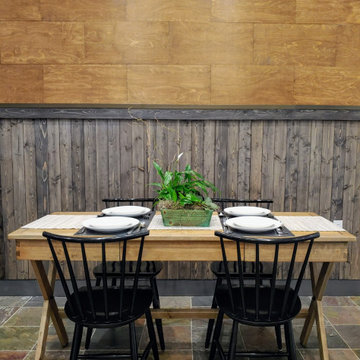
deschutes river blend in 1x4 wood planks with rectangle wood tiles in broken top base color.
Idéer för en matplats, med bruna väggar
Idéer för en matplats, med bruna väggar

This open-plan dining area was conceived as a heart of the home, a space where the entire family could come together and celebrate their strong bonds. The project, aptly named "Kinfolk," embodies a sense of warmth, modernity, and understated luxury.
A key design element is the striking wood furring wall that separates the dining area from the bedrooms. This feature, in harmony with the herringbone oak flooring, creates a rich, textured backdrop. To elevate the wood furring and infuse it with a contemporary edge, two horizontal reveals were incorporated, adding depth and visual interest.
The dining area exudes a sophisticated yet inviting atmosphere. The choice of military green leather for the end chairs, reserved for the clients, introduces a bold contrast to the off-white leather guest chairs. This interplay of colors brings a dynamic energy to the space while maintaining a sense of harmony. The ceramic light grey extendable dining table top provides a clean, modern counterpoint to the rich textures and colours.
The result is a dining area that is both stylish and functional, a place where families can gather, share meals, and create lasting memories.
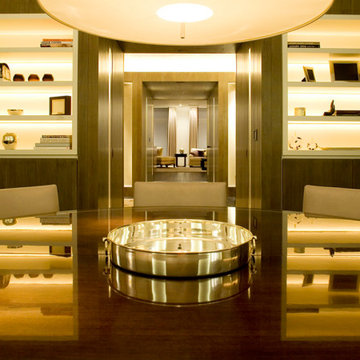
Architecture by PTP Architects; Project Management and Interior Design by Finchatton; Lighting Design by Sally Storey at Lighting Design International; Works by Boldfort
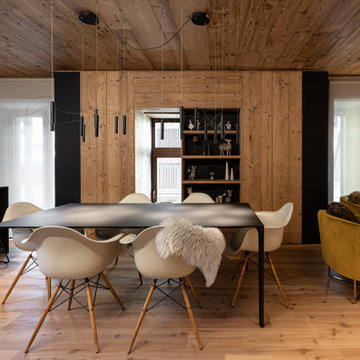
Composizione a parete contenitiva in legno, accostato a dettagli in fenix nero. Boiserie che cela vani contenitivi e nicchie a giorno con ripiani.
Exempel på en mellanstor rustik matplats, med bruna väggar, mörkt trägolv, en spiselkrans i trä och brunt golv
Exempel på en mellanstor rustik matplats, med bruna väggar, mörkt trägolv, en spiselkrans i trä och brunt golv
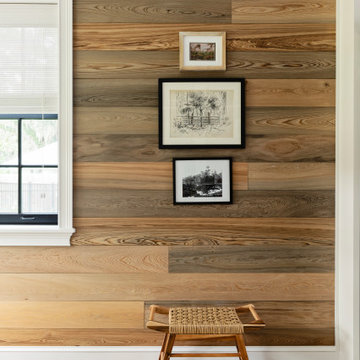
Inredning av ett stort kök med matplats, med bruna väggar, mellanmörkt trägolv och brunt golv
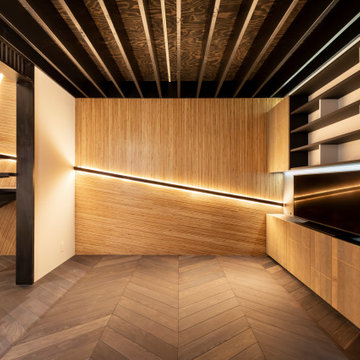
Foto på ett mellanstort funkis kök med matplats, med bruna väggar, mörkt trägolv och grått golv
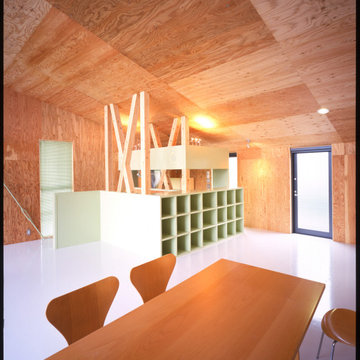
Living room リビングルーム
Inspiration för en mellanstor matplats, med bruna väggar, vinylgolv och vitt golv
Inspiration för en mellanstor matplats, med bruna väggar, vinylgolv och vitt golv
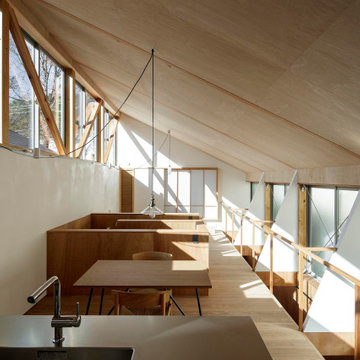
キッチンからリビング方向を見ているところ。2階は広がりが感じられるように柱のないワンルームとした。
Photo:中村晃
Inspiration för små moderna kök med matplatser, med bruna väggar, plywoodgolv och beiget golv
Inspiration för små moderna kök med matplatser, med bruna väggar, plywoodgolv och beiget golv
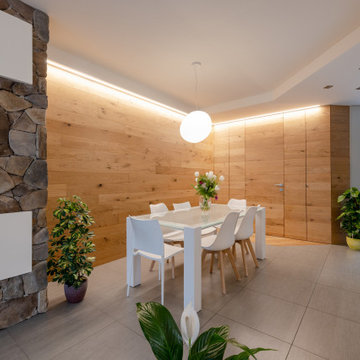
Idéer för en mycket stor modern matplats med öppen planlösning, med bruna väggar, mellanmörkt trägolv, en bred öppen spis, en spiselkrans i sten och beiget golv
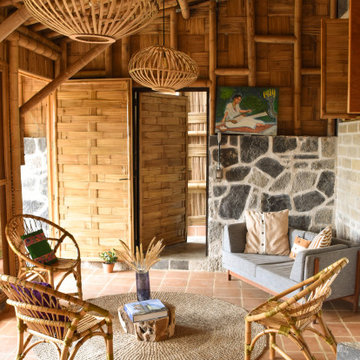
Yolseuiloyan: Nahuatl word that means "the place where the heart rests and strengthens." The project is a sustainable eco-tourism complex of 43 cabins, located in the Sierra Norte de Puebla, Surrounded by a misty forest ecosystem, in an area adjacent to Cuetzalan del Progreso’s downtown, a magical place with indigenous roots.
The cabins integrate bio-constructive local elements in order to favor the local economy, and at the same time to reduce the negative environmental impact of new construction; for this purpose, the chosen materials were bamboo panels and structure, adobe walls made from local soil, and limestone extracted from the site. The selection of materials are also suitable for the humid climate of Cuetzalan, and help to maintain a mild temperature in the interior, thanks to the material properties and the implementation of bioclimatic design strategies.
For the architectural design, a traditional house typology, with a contemporary feel was chosen to integrate with the local natural context, and at the same time to promote a unique warm natural atmosphere in connection with its surroundings, with the aim to transport the user into a calm relaxed atmosphere, full of local tradition that respects the community and the environment.
The interior design process integrated accessories made by local artisans who incorporate the use of textiles and ceramics, bamboo and wooden furniture, and local clay, thus expressing a part of their culture through the use of local materials.

Foto på ett mycket stort funkis kök med matplats, med bruna väggar, heltäckningsmatta, en hängande öppen spis, en spiselkrans i sten och flerfärgat golv
204 foton på matplats, med bruna väggar
6
