194 foton på matplats, med bruna väggar
Sortera efter:
Budget
Sortera efter:Populärt i dag
161 - 180 av 194 foton
Artikel 1 av 3
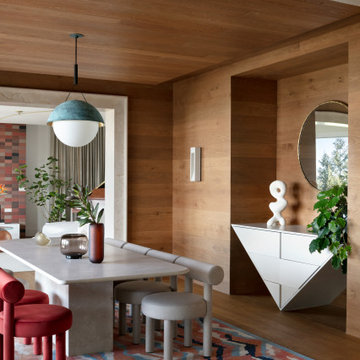
Idéer för att renovera en 50 tals matplats, med bruna väggar, mellanmörkt trägolv och brunt golv
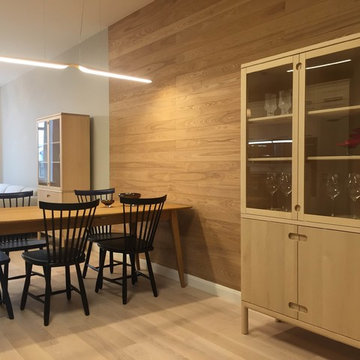
Деревянная стена выделяет обеденную зону и вносит в городскую квартиру редкий уют, тепло и запах натурального дерева - это ничем не покрытая термодревесина клена.
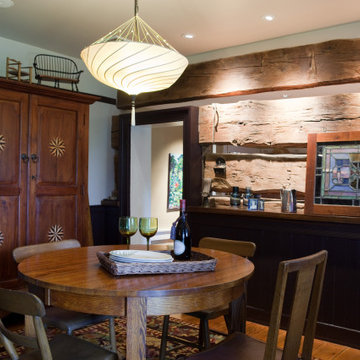
Inspiration för rustika separata matplatser, med bruna väggar, mellanmörkt trägolv och beiget golv
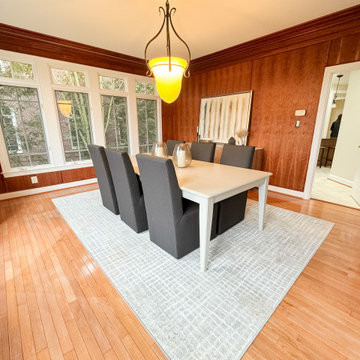
Inredning av en klassisk stor separat matplats, med bruna väggar, ljust trägolv och beiget golv
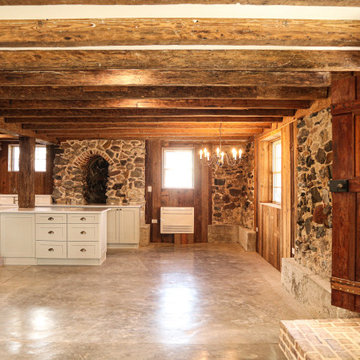
Foto på ett mellanstort vintage kök med matplats, med bruna väggar, betonggolv och grått golv

Perched on a hilltop high in the Myacama mountains is a vineyard property that exists off-the-grid. This peaceful parcel is home to Cornell Vineyards, a winery known for robust cabernets and a casual ‘back to the land’ sensibility. We were tasked with designing a simple refresh of two existing buildings that dually function as a weekend house for the proprietor’s family and a platform to entertain winery guests. We had fun incorporating our client’s Asian art and antiques that are highlighted in both living areas. Paired with a mix of neutral textures and tones we set out to create a casual California style reflective of its surrounding landscape and the winery brand.

Foto på ett mycket stort funkis kök med matplats, med bruna väggar, heltäckningsmatta, en hängande öppen spis, en spiselkrans i sten och flerfärgat golv
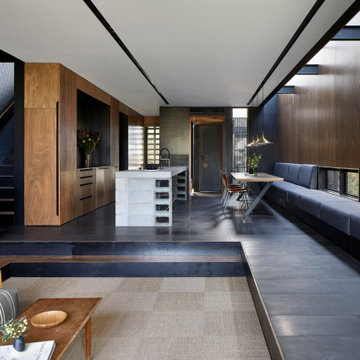
Foto på en stor funkis matplats med öppen planlösning, med bruna väggar och grått golv
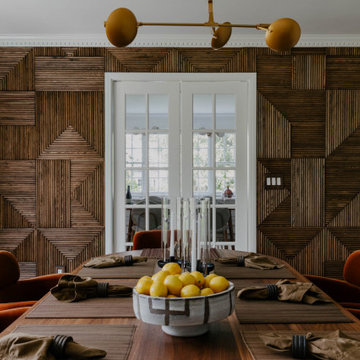
Inredning av en 50 tals stor separat matplats, med bruna väggar, mellanmörkt trägolv och brunt golv
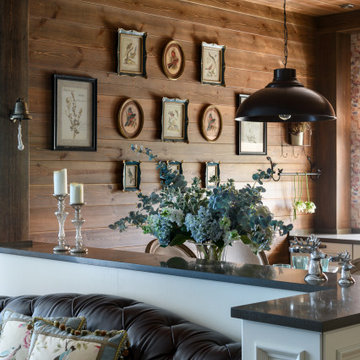
Idéer för ett mellanstort lantligt kök med matplats, med bruna väggar, klinkergolv i porslin och brunt golv
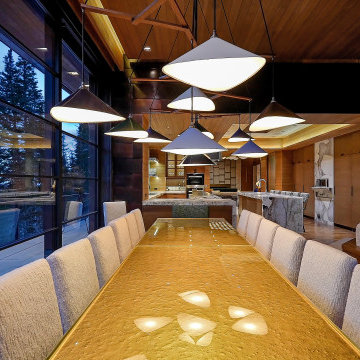
Dusk-shot of the dining area looking towards the kitchen.
Custom windows, doors, and hardware designed and furnished by Thermally Broken Steel USA.
Inspiration för stora moderna matplatser, med bruna väggar, mellanmörkt trägolv och brunt golv
Inspiration för stora moderna matplatser, med bruna väggar, mellanmörkt trägolv och brunt golv
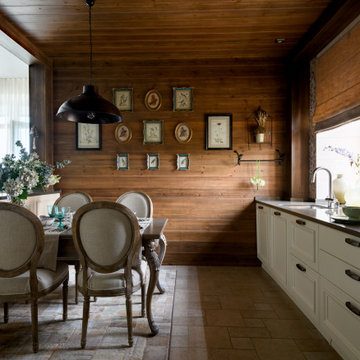
Inspiration för ett mellanstort lantligt kök med matplats, med bruna väggar, klinkergolv i porslin och brunt golv
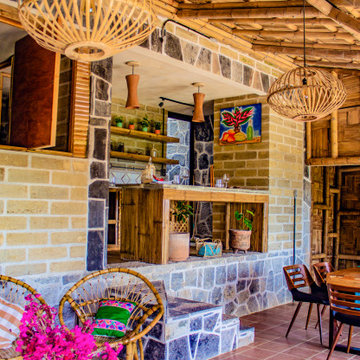
Yolseuiloyan: Nahuatl word that means "the place where the heart rests and strengthens." The project is a sustainable eco-tourism complex of 43 cabins, located in the Sierra Norte de Puebla, Surrounded by a misty forest ecosystem, in an area adjacent to Cuetzalan del Progreso’s downtown, a magical place with indigenous roots.
The cabins integrate bio-constructive local elements in order to favor the local economy, and at the same time to reduce the negative environmental impact of new construction; for this purpose, the chosen materials were bamboo panels and structure, adobe walls made from local soil, and limestone extracted from the site. The selection of materials are also suitable for the humid climate of Cuetzalan, and help to maintain a mild temperature in the interior, thanks to the material properties and the implementation of bioclimatic design strategies.
For the architectural design, a traditional house typology, with a contemporary feel was chosen to integrate with the local natural context, and at the same time to promote a unique warm natural atmosphere in connection with its surroundings, with the aim to transport the user into a calm relaxed atmosphere, full of local tradition that respects the community and the environment.
The interior design process integrated accessories made by local artisans who incorporate the use of textiles and ceramics, bamboo and wooden furniture, and local clay, thus expressing a part of their culture through the use of local materials.
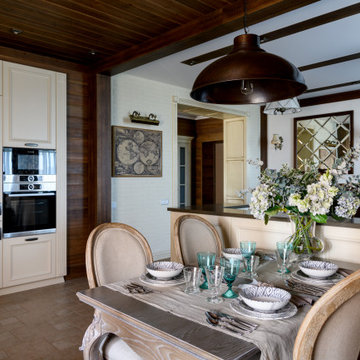
Foto på ett mellanstort lantligt kök med matplats, med bruna väggar, klinkergolv i porslin och brunt golv
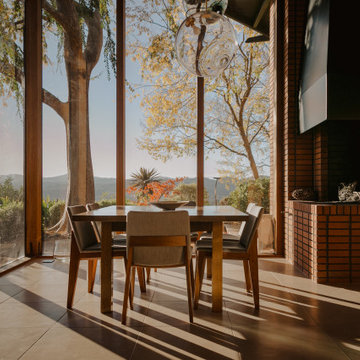
Idéer för mellanstora funkis separata matplatser, med bruna väggar, en öppen hörnspis, en spiselkrans i tegelsten och beiget golv
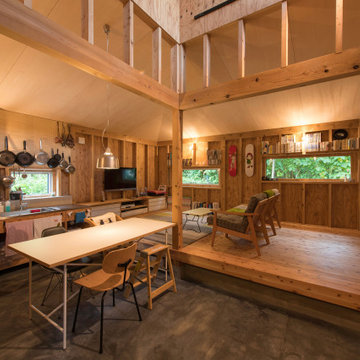
写真 新良太
Idéer för att renovera ett litet rustikt kök med matplats, med bruna väggar, betonggolv och svart golv
Idéer för att renovera ett litet rustikt kök med matplats, med bruna väggar, betonggolv och svart golv
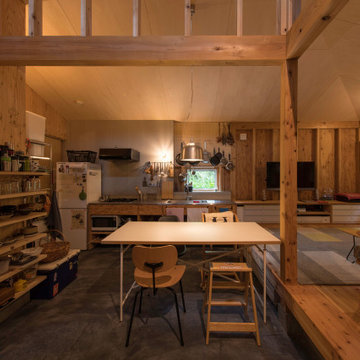
写真 新良太
Idéer för små rustika kök med matplatser, med bruna väggar, betonggolv och svart golv
Idéer för små rustika kök med matplatser, med bruna väggar, betonggolv och svart golv
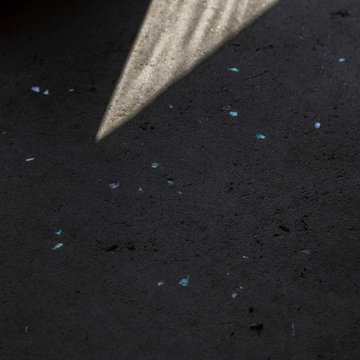
ワークショップなどで創り上げた三和土土間。その表面には真珠栽培で不用になったアコヤ貝のかけらを散りばめています。
Inspiration för en stor rustik matplats, med bruna väggar, mellanmörkt trägolv och beiget golv
Inspiration för en stor rustik matplats, med bruna väggar, mellanmörkt trägolv och beiget golv
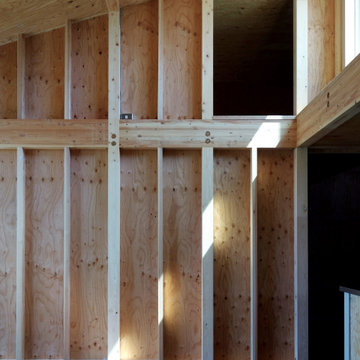
南側の高窓から明るい日差しが入ってくる。構造躯体現しの壁にできる陰影が美しい。奥は一転して仄暗い個室。壁の上部の孔の先はロフト。建て主さんはこの開口にきれいな色合いのタペストリーなどをかけることも検討中とのこと。
Idéer för en mellanstor modern matplats med öppen planlösning, med bruna väggar, plywoodgolv och brunt golv
Idéer för en mellanstor modern matplats med öppen planlösning, med bruna väggar, plywoodgolv och brunt golv
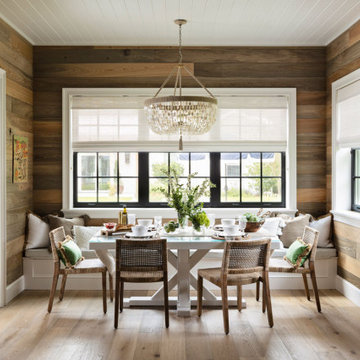
A master class in modern contemporary design is on display in Ocala, Florida. Six-hundred square feet of River-Recovered® Pecky Cypress 5-1/4” fill the ceilings and walls. The River-Recovered® Pecky Cypress is tastefully accented with a coat of white paint. The dining and outdoor lounge displays a 415 square feet of Midnight Heart Cypress 5-1/4” feature walls. Goodwin Company River-Recovered® Heart Cypress warms you up throughout the home. As you walk up the stairs guided by antique Heart Cypress handrails you are presented with a stunning Pecky Cypress feature wall with a chevron pattern design.
194 foton på matplats, med bruna väggar
9