679 foton på matplats, med bruna väggar
Sortera efter:
Budget
Sortera efter:Populärt i dag
21 - 40 av 679 foton
Artikel 1 av 3
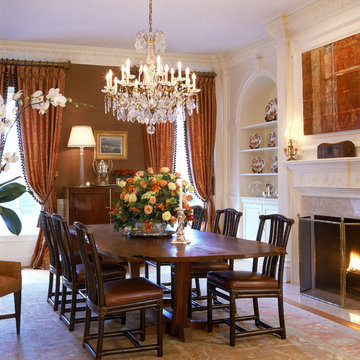
Gwin Hunt Photogaphy
Inspiration för en stor vintage matplats, med bruna väggar, en standard öppen spis och en spiselkrans i sten
Inspiration för en stor vintage matplats, med bruna väggar, en standard öppen spis och en spiselkrans i sten

Lodge Dining Room/Great room with vaulted log beams, wood ceiling, and wood floors. Antler chandelier over dining table. Built-in cabinets and home bar area.

Idéer för ett mellanstort rustikt kök med matplats, med bruna väggar, betonggolv, en standard öppen spis, en spiselkrans i sten och svart golv

Dining area near kitchen in this mountain ski lodge.
Multiple Ranch and Mountain Homes are shown in this project catalog: from Camarillo horse ranches to Lake Tahoe ski lodges. Featuring rock walls and fireplaces with decorative wrought iron doors, stained wood trusses and hand scraped beams. Rustic designs give a warm lodge feel to these large ski resort homes and cattle ranches. Pine plank or slate and stone flooring with custom old world wrought iron lighting, leather furniture and handmade, scraped wood dining tables give a warmth to the hard use of these homes, some of which are on working farms and orchards. Antique and new custom upholstery, covered in velvet with deep rich tones and hand knotted rugs in the bedrooms give a softness and warmth so comfortable and livable. In the kitchen, range hoods provide beautiful points of interest, from hammered copper, steel, and wood. Unique stone mosaic, custom painted tile and stone backsplash in the kitchen and baths.
designed by Maraya Interior Design. From their beautiful resort town of Ojai, they serve clients in Montecito, Hope Ranch, Malibu, Westlake and Calabasas, across the tri-county areas of Santa Barbara, Ventura and Los Angeles, south to Hidden Hills- north through Solvang and more.
Jack Hall, contractor
Peter Malinowski, photo,

Wolf House is a contemporary home designed for flexible, easy living for a young family of 5. The spaces have multi use and the large home has a connection through its void space allowing all family members to be in touch with each other. The home boasts excellent energy efficiency and a clear view of the sky from every single room in the house.
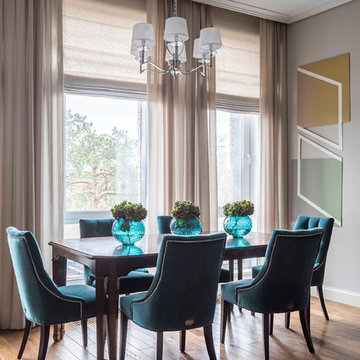
Дизайн-проект реализован Архитектором-Дизайнером Екатериной Ялалтыновой. Комплектация и декорирование - Бюро9. Строительная компания - ООО "Шафт"
Idéer för en mellanstor klassisk matplats, med bruna väggar, mellanmörkt trägolv, en bred öppen spis, en spiselkrans i sten och brunt golv
Idéer för en mellanstor klassisk matplats, med bruna väggar, mellanmörkt trägolv, en bred öppen spis, en spiselkrans i sten och brunt golv

Amazing front porch of a modern farmhouse built by Steve Powell Homes (www.stevepowellhomes.com). Photo Credit: David Cannon Photography (www.davidcannonphotography.com)
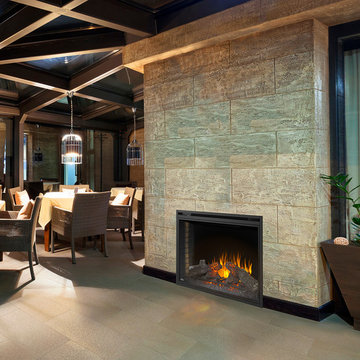
Inredning av en rustik stor matplats med öppen planlösning, med bruna väggar, klinkergolv i porslin, en standard öppen spis, en spiselkrans i sten och beiget golv

Inspiration för mycket stora moderna kök med matplatser, med bruna väggar, heltäckningsmatta, en hängande öppen spis, en spiselkrans i sten och flerfärgat golv
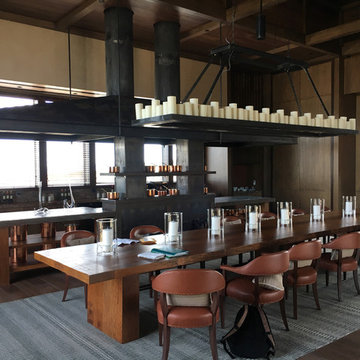
Inspiration för mycket stora moderna kök med matplatser, med bruna väggar, mörkt trägolv, en öppen vedspis, en spiselkrans i metall och brunt golv

Photography - LongViews Studios
Inspiration för mycket stora rustika kök med matplatser, med bruna väggar, mellanmörkt trägolv, en dubbelsidig öppen spis, en spiselkrans i sten och brunt golv
Inspiration för mycket stora rustika kök med matplatser, med bruna väggar, mellanmörkt trägolv, en dubbelsidig öppen spis, en spiselkrans i sten och brunt golv
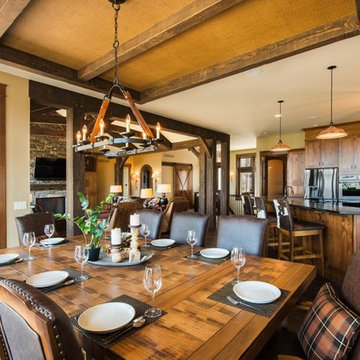
Rustik inredning av ett mycket stort kök med matplats, med bruna väggar, mörkt trägolv, en spiselkrans i sten och brunt golv
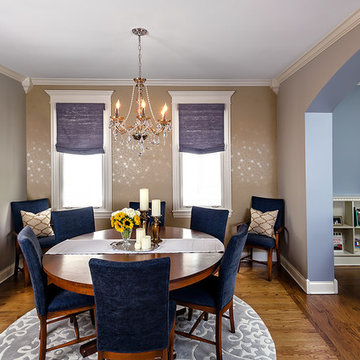
Idéer för ett mellanstort klassiskt kök med matplats, med bruna väggar, mellanmörkt trägolv, en standard öppen spis och en spiselkrans i sten
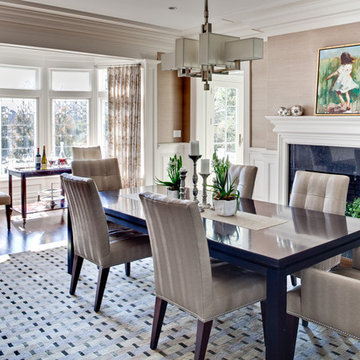
Update of existing home in Pelham.
Exempel på en stor modern separat matplats, med mörkt trägolv, en standard öppen spis, bruna väggar, en spiselkrans i trä och brunt golv
Exempel på en stor modern separat matplats, med mörkt trägolv, en standard öppen spis, bruna väggar, en spiselkrans i trä och brunt golv
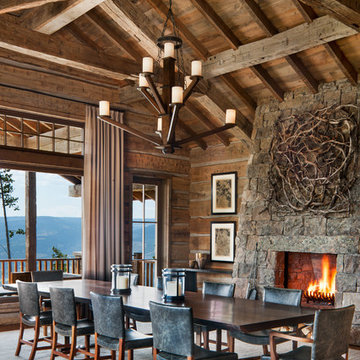
Foto på en mycket stor rustik matplats, med bruna väggar, mellanmörkt trägolv, en standard öppen spis, en spiselkrans i sten och brunt golv

The 6015™ HO Linear Gas Fireplace presents you with superior heat performance, high quality construction and a stunning presentation of fire. The 6015™ is the largest unit in this three-part Linear Gas Fireplace Series, and is the perfect accompaniment to grand living spaces and custom homes. Like it's smaller counterparts, the 4415™ and 3615™, the 6015™ features a sleek 15 inch height and a long row of tall, dynamic flames over a bed of reflective crushed glass that is illuminated by bottom-lit Accent Lights. The 6015™ gas fireplace comes with the luxury of adding three different crushed glass options, the Driftwood and Stone Fyre-Art Kit, and multiple fireback selections to completely transition the look of this fireplace.
The 6015™ gas fireplace not only serves as a beautiful focal point in any home; it boasts an impressively high heat output of 56,000 BTUs and has the ability to heat up to 2,800 square feet, utilizing two concealed 90 CFM fans. It features high quality, ceramic glass that comes standard with the 2015 ANSI approved low visibility safety barrier, increasing the overall safety of this unit for you and your family. The GreenSmart® 2 Wall Mounted Thermostat Remote is also featured with the 6015™, which allows you to easily adjust every component of this fireplace. It even includes optional Power Heat Vent Kits, allowing you to heat additional rooms in your home. The 6015™ is built with superior Fireplace Xtrordinair craftsmanship using the highest quality materials and heavy-duty construction. Experience the difference in quality and performance with the 6015™ HO Linear Gas Fireplace by Fireplace Xtrordinair.
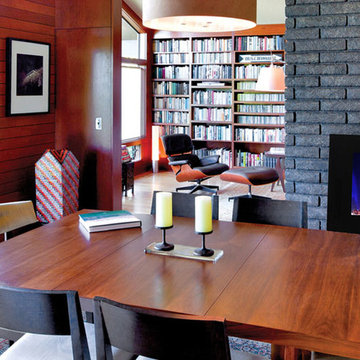
Eklektisk inredning av en mellanstor matplats med öppen planlösning, med bruna väggar, mellanmörkt trägolv, en bred öppen spis, en spiselkrans i sten och brunt golv
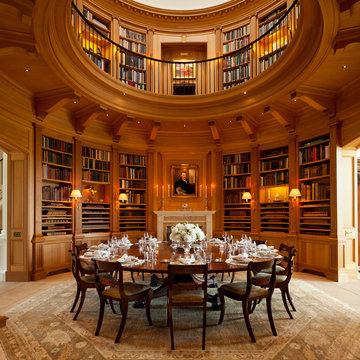
Photography by Gordon Beall
Foto på en vintage separat matplats, med bruna väggar, en standard öppen spis, en spiselkrans i sten och beiget golv
Foto på en vintage separat matplats, med bruna väggar, en standard öppen spis, en spiselkrans i sten och beiget golv
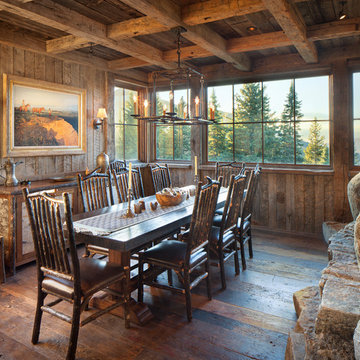
Foto på en mellanstor rustik separat matplats, med bruna väggar, mörkt trägolv, en standard öppen spis och en spiselkrans i sten
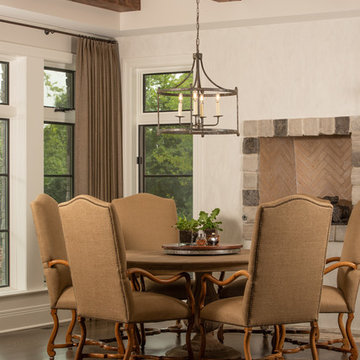
Family dining area with built-in wall fireplace, exposed beams in the ceiling and entry into the sunroom
Inredning av en klassisk stor separat matplats, med bruna väggar, mellanmörkt trägolv, en spiselkrans i sten och brunt golv
Inredning av en klassisk stor separat matplats, med bruna väggar, mellanmörkt trägolv, en spiselkrans i sten och brunt golv
679 foton på matplats, med bruna väggar
2