679 foton på matplats, med bruna väggar
Sortera efter:
Budget
Sortera efter:Populärt i dag
101 - 120 av 679 foton
Artikel 1 av 3
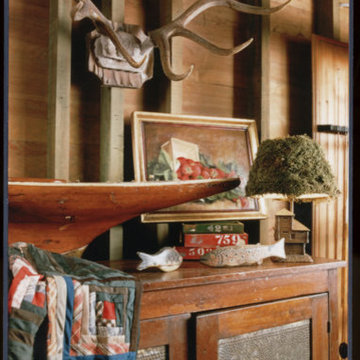
Inredning av en rustik liten matplats med öppen planlösning, med bruna väggar, mörkt trägolv, en standard öppen spis och en spiselkrans i sten
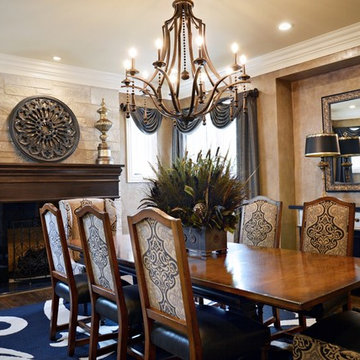
This Tudor style custom home design exudes a distinct touch of heritage and is now nestled within the heart of Town and Country, Missouri. The client wanted a modern open floor plan layout for their family with the ability to entertain formally and informally. They also appreciate privacy and wanted to enjoy views of the rear yard and pool from different vantage points from within the home.
The shape of the house was designed to provide needed privacy for the family from neighboring homes, but also allows for an abundance of glass at the rear of the house; maintaining a connection between indoors and out. A combination of stone, brick and stucco completes the home’s exterior.
The kitchen and great room were designed to create an open yet warm invitation with cathedral ceiling and exposed beams. The living room is bright and clean with a coffered ceiling and fireplace eloquently situated between dual arched entries. This alluring room also steps out onto a courtyard, connecting the pool deck and covered porch.
The large covered porch has an eating area and lounge with TV to watch the game or to enjoy a relaxing fire from the outdoor fireplace. An outdoor bar / kitchen was placed at the far edge of the covered porch and provides a direct link to the pool and pool deck.
The home’s dining room was designed with a stone fireplace, large recessed wall niche and crown molding detail to add a feeling of warmth and serenity.
The master bedroom is a retreat from the main floor level and also has direct access to the pool and patio. A private study was also incorporated with a direct connection to the master bedroom suite.
Each secondary bedroom is a suite with walk in closets and private bathrooms. Over the living room, we placed the kids play room / hang-out space with TV.
The lower level has a 2500 bottle wine room, a guest bedroom suite, a bar / entertainment / game room area and an exercise room.
Photography by Elizabeth Ann Photography.
Interiors by Design Expressions.
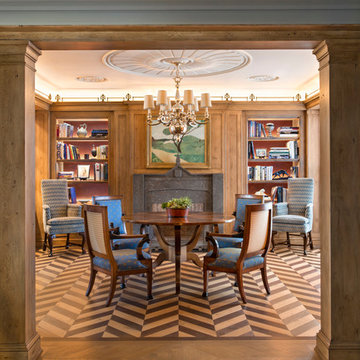
Inspiration för klassiska separata matplatser, med bruna väggar, en standard öppen spis och en spiselkrans i sten
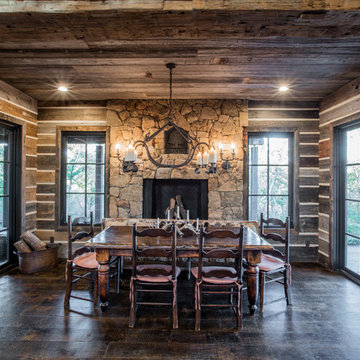
Simon Hurst Photography
Inspiration för rustika matplatser, med bruna väggar, mörkt trägolv, en standard öppen spis, en spiselkrans i sten och brunt golv
Inspiration för rustika matplatser, med bruna väggar, mörkt trägolv, en standard öppen spis, en spiselkrans i sten och brunt golv

We love this traditional style formal dining room with stone walls, chandelier, and custom furniture.
Idéer för mycket stora rustika separata matplatser, med bruna väggar, travertin golv, en dubbelsidig öppen spis och en spiselkrans i sten
Idéer för mycket stora rustika separata matplatser, med bruna väggar, travertin golv, en dubbelsidig öppen spis och en spiselkrans i sten
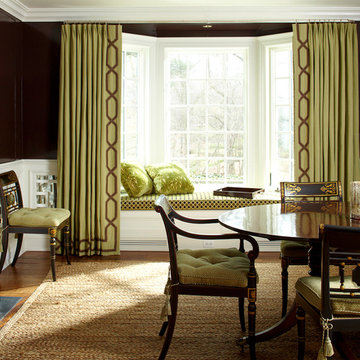
Two rows of braid sewn on these curtains in a geometric pattern showcase the couture like details of this stunning Dining Room. Photo by Phillip Ennis
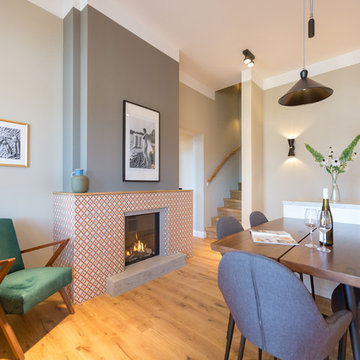
Inredning av en modern mellanstor separat matplats, med en standard öppen spis, en spiselkrans i trä, bruna väggar, mellanmörkt trägolv och brunt golv
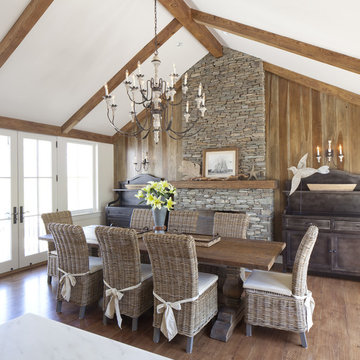
Anthony Crisafulli
Idéer för mellanstora maritima matplatser, med bruna väggar, mellanmörkt trägolv, en standard öppen spis och en spiselkrans i sten
Idéer för mellanstora maritima matplatser, med bruna väggar, mellanmörkt trägolv, en standard öppen spis och en spiselkrans i sten

Architect: Steven Bull, Workshop AD
Photography By: Kevin G. Smith
“Like the integration of interior with exterior spaces with materials. Like the exterior wood panel details. The interior spaces appear to negotiate the angles of the house well. Takes advantage of treetop location without ostentation.”
This project involved the redesign and completion of a partially constructed house on the Upper Hillside in Anchorage, Alaska. Construction of the underlying steel structure had ceased for more than five years, resulting in significant technical and organizational issues that needed to be resolved in order for the home to be completed. Perched above the landscape, the home stretches across the hillside like an extended tree house.
An interior atmosphere of natural lightness was introduced to the home. Inspiration was pulled from the surrounding landscape to make the home become part of that landscape and to feel at home in its surroundings. Surfaces throughout the structure share a common language of articulated cladding with walnut panels, stone and concrete. The result is a dissolved separation of the interior and exterior.
There was a great need for extensive window and door products that had the required sophistication to make this project complete. And Marvin products were the perfect fit.
MARVIN PRODUCTS USED:
Integrity Inswing French Door
Integrity Outswing French Door
Integrity Sliding French Door
Marvin Ultimate Awning Window
Marvin Ultimate Casement Window
Marvin Ultimate Sliding French Door
Marvin Ultimate Swinging French Door
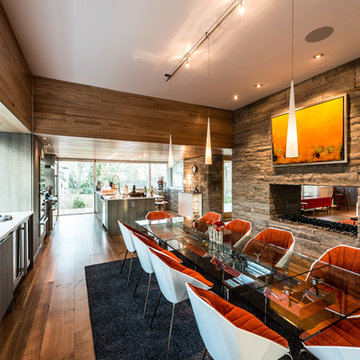
Exempel på ett stort modernt kök med matplats, med bruna väggar, ljust trägolv, en dubbelsidig öppen spis och en spiselkrans i sten
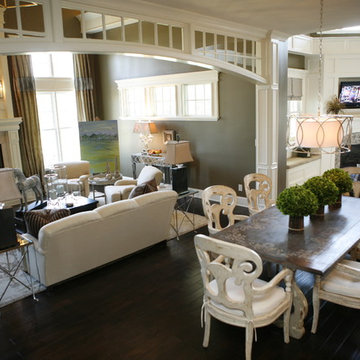
From creamy whites to warm woods and hints of grey, this award-winning home showcases a beautiful color palette and relaxed elegance.
Project completed by Wendy Langston's Everything Home interior design firm, which serves Carmel, Zionsville, Fishers, Westfield, Noblesville, and Indianapolis.
For more about Everything Home, click here: https://everythinghomedesigns.com/
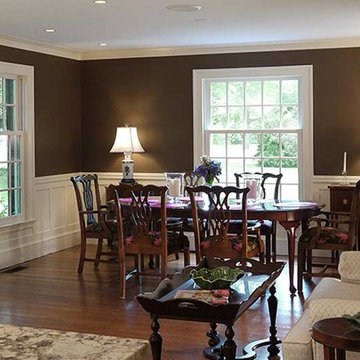
John Moore
Foto på en mellanstor vintage matplats med öppen planlösning, med bruna väggar, mellanmörkt trägolv, en standard öppen spis, en spiselkrans i sten och brunt golv
Foto på en mellanstor vintage matplats med öppen planlösning, med bruna väggar, mellanmörkt trägolv, en standard öppen spis, en spiselkrans i sten och brunt golv
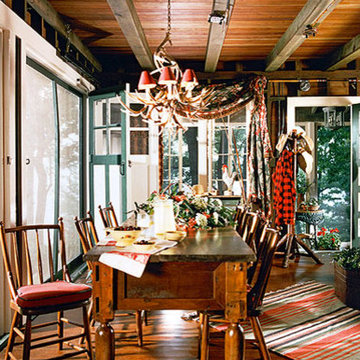
Inredning av en rustik liten matplats med öppen planlösning, med bruna väggar, mörkt trägolv, en standard öppen spis och en spiselkrans i sten
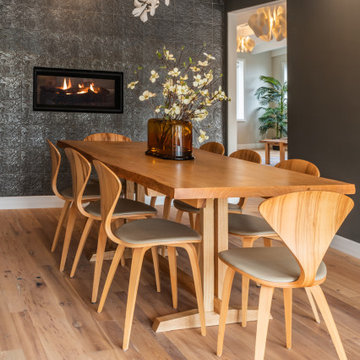
The dining room wall features a fireplace, raised to be eye level with the table, for a mesmerizing visual display during meals. A wall-to-wall tile surround adds texture and shimmer, bouncing the light of the flames.
The plant-inspired ceiling lights continue into the family room, a theme reappearing in the guest room and half bath for an overhead garden.
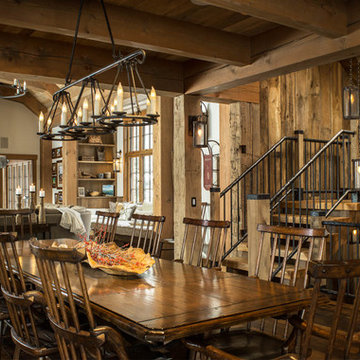
Photo: Jim Westphalen
Idéer för att renovera en rustik matplats, med bruna väggar, mörkt trägolv, brunt golv, en standard öppen spis och en spiselkrans i sten
Idéer för att renovera en rustik matplats, med bruna väggar, mörkt trägolv, brunt golv, en standard öppen spis och en spiselkrans i sten
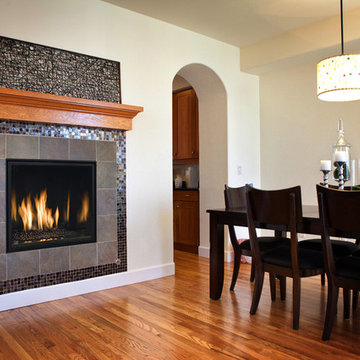
Exempel på en stor klassisk separat matplats, med bruna väggar, mellanmörkt trägolv, en standard öppen spis, en spiselkrans i trä och brunt golv
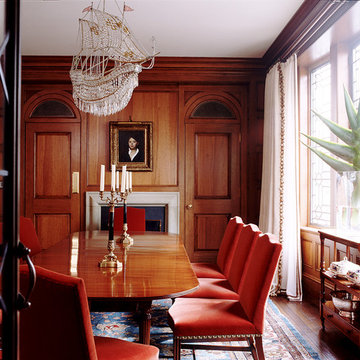
Ships ahoy!
Idéer för en stor klassisk separat matplats, med bruna väggar, mörkt trägolv, en standard öppen spis och en spiselkrans i metall
Idéer för en stor klassisk separat matplats, med bruna väggar, mörkt trägolv, en standard öppen spis och en spiselkrans i metall
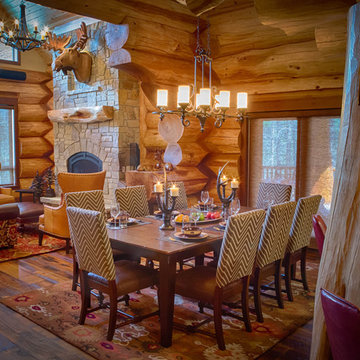
Western Red Cedar Pioneer Log Homes of BC log home, 4,200 square feet, 4 bedrooms, 3.5 bath, on 3 levels with 2 car garage and recreation room. Extensive outdoor living, spaces on 5 acres with outdoor fireplace on covered deck.
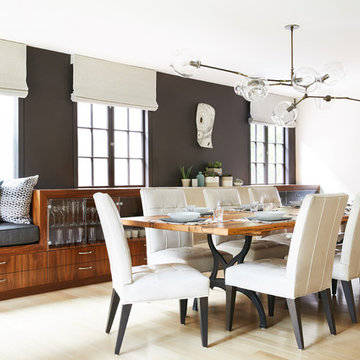
Aubrie Pick
Idéer för att renovera en mellanstor funkis matplats med öppen planlösning, med bruna väggar, ljust trägolv, en spiselkrans i sten och en standard öppen spis
Idéer för att renovera en mellanstor funkis matplats med öppen planlösning, med bruna väggar, ljust trägolv, en spiselkrans i sten och en standard öppen spis
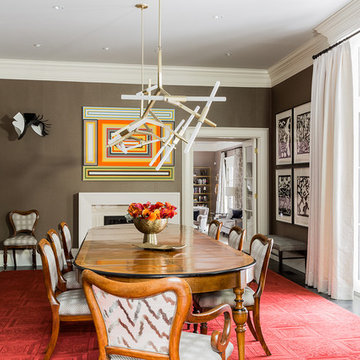
Photography by Michael J. Lee
Exempel på en stor klassisk separat matplats, med bruna väggar, mörkt trägolv, en standard öppen spis och en spiselkrans i sten
Exempel på en stor klassisk separat matplats, med bruna väggar, mörkt trägolv, en standard öppen spis och en spiselkrans i sten
679 foton på matplats, med bruna väggar
6