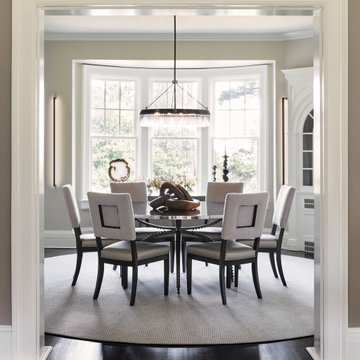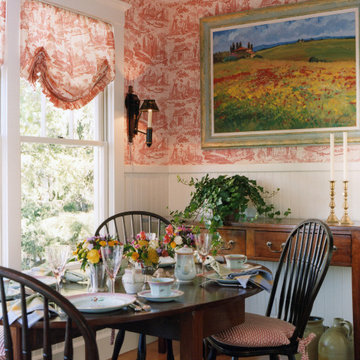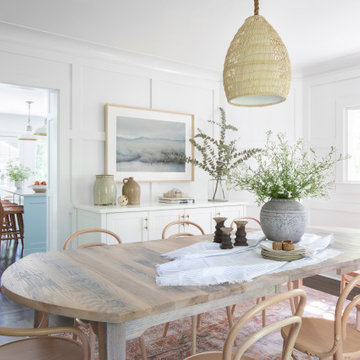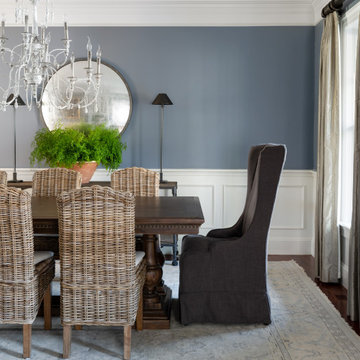66 983 foton på matplats, med brunt golv och lila golv
Sortera efter:
Budget
Sortera efter:Populärt i dag
101 - 120 av 66 983 foton
Artikel 1 av 3
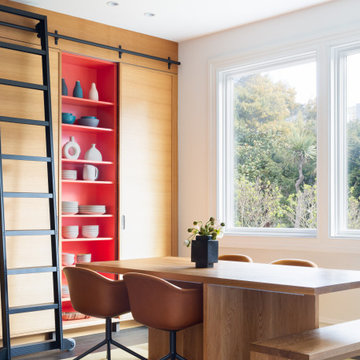
Idéer för att renovera en funkis matplats, med vita väggar, mörkt trägolv och brunt golv
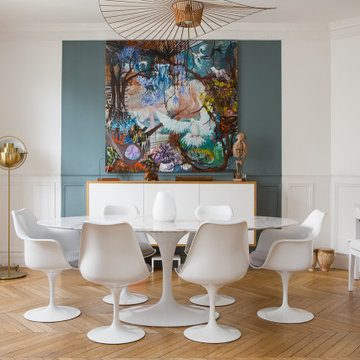
Touche de couleur pour mettre en valeur le mobilier.
Idéer för en modern matplats, med vita väggar, mellanmörkt trägolv och brunt golv
Idéer för en modern matplats, med vita väggar, mellanmörkt trägolv och brunt golv
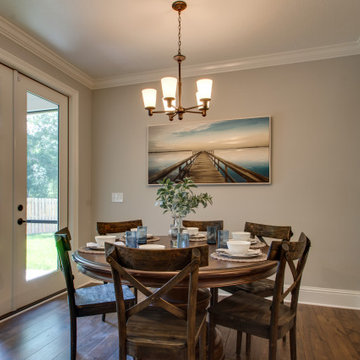
Klassisk inredning av en matplats, med grå väggar, mellanmörkt trägolv och brunt golv

The client wanted to change the color scheme and punch up the style with accessories such as curtains, rugs, and flowers. The couple had the entire downstairs painted and installed new light fixtures throughout.
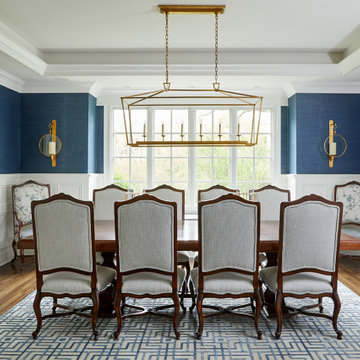
Dining room
Inspiration för en vintage matplats, med flerfärgade väggar, mellanmörkt trägolv och brunt golv
Inspiration för en vintage matplats, med flerfärgade väggar, mellanmörkt trägolv och brunt golv
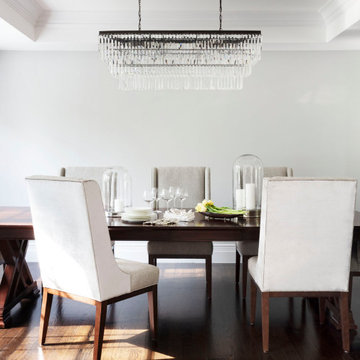
An upscale yet relaxed dining room fit for all the family, with design master performance fabric custom chairs and a solid wood custom table
Inspiration för mellanstora moderna separata matplatser, med grå väggar, mörkt trägolv och brunt golv
Inspiration för mellanstora moderna separata matplatser, med grå väggar, mörkt trägolv och brunt golv
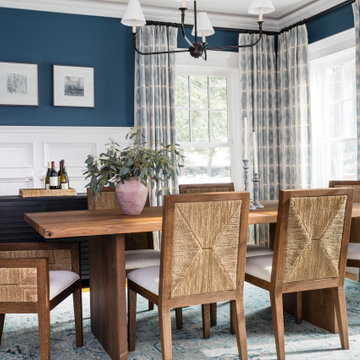
Designed by Thayer Design Studio. We are a full-service interior design firm located in South Boston, MA specializing in new construction, renovations, additions and room by room furnishing for residential and small commercial projects throughout New England.
From conception to completion, we engage in a collaborative process with our clients, working closely with contractors, architects, crafts-people and artisans to provide cohesion to our client’s vision.
We build spaces that tell a story and create comfort; always striving to find the balance between materials, architectural details, color and space. We believe a well-balanced and thoughtfully curated home is the foundation for happier living.

Idéer för vintage separata matplatser, med vita väggar, mellanmörkt trägolv och brunt golv
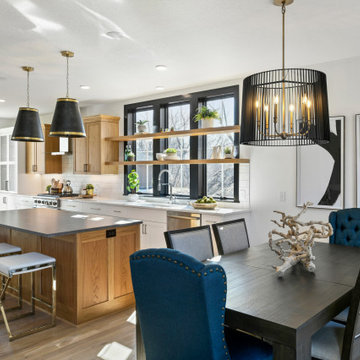
Pillar Homes Spring Preview 2020 - Spacecrafting Photography
Inredning av ett klassiskt mellanstort kök med matplats, med vita väggar, ljust trägolv och brunt golv
Inredning av ett klassiskt mellanstort kök med matplats, med vita väggar, ljust trägolv och brunt golv

Youthful tradition for a bustling young family. Refined and elegant, deliberate and thoughtful — with outdoor living fun.
Inspiration för en vintage separat matplats, med blå väggar, mellanmörkt trägolv och brunt golv
Inspiration för en vintage separat matplats, med blå väggar, mellanmörkt trägolv och brunt golv
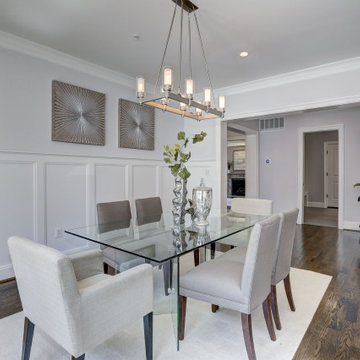
spacious dining room with wainscoting in custom home
Idéer för att renovera en stor vintage separat matplats, med grå väggar, mellanmörkt trägolv och brunt golv
Idéer för att renovera en stor vintage separat matplats, med grå väggar, mellanmörkt trägolv och brunt golv
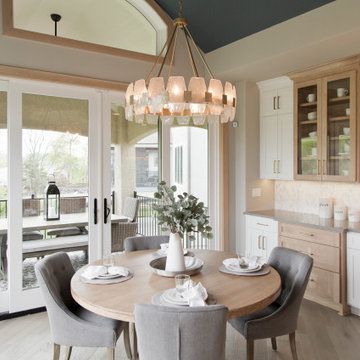
Idéer för mellanstora kök med matplatser, med beige väggar, ljust trägolv och brunt golv
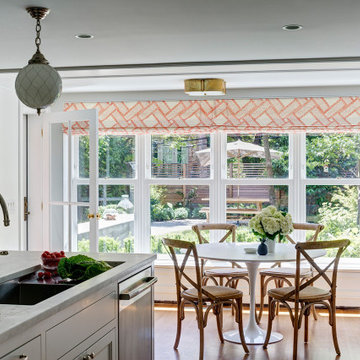
This Greek Revival row house in Boerum Hill was previously owned by a local architect who renovated it several times, including the addition of a two-story steel and glass extension at the rear. The new owners came to us seeking to restore the house and its original formality, while adapting it to the modern needs of a family of five. The detailing of the 25 x 36 foot structure had been lost and required some sleuthing into the history of Greek Revival style in historic Brooklyn neighborhoods.
In addition to completely re-framing the interior, the house also required a new south-facing brick façade due to significant deterioration. The modern extension was replaced with a more traditionally detailed wood and copper- clad bay, still open to natural light and the garden view without sacrificing comfort. The kitchen was relocated from the first floor to the garden level with an adjacent formal dining room. Both rooms were enlarged from their previous iterations to accommodate weekly dinners with extended family. The kitchen includes a home office and breakfast nook that doubles as a homework station. The cellar level was further excavated to accommodate finished storage space and a playroom where activity can be monitored from the kitchen workspaces.
The parlor floor is now reserved for entertaining. New pocket doors can be closed to separate the formal front parlor from the more relaxed back portion, where the family plays games or watches TV together. At the end of the hall, a powder room with brass details, and a luxe bar with antique mirrored backsplash and stone tile flooring, leads to the deck and direct garden access. Because of the property width, the house is able to provide ample space for the interior program within a shorter footprint. This allows the garden to remain expansive, with a small lawn for play, an outdoor food preparation area with a cast-in-place concrete bench, and a place for entertaining towards the rear. The newly designed landscaping will continue to develop, further enhancing the yard’s feeling of escape, and filling-in the views from the kitchen and back parlor above. A less visible, but equally as conscious, addition is a rooftop PV solar array that provides nearly 100% of the daily electrical usage, with the exception of the AC system on hot summer days.
The well-appointed interiors connect the traditional backdrop of the home to a youthful take on classic design and functionality. The materials are elegant without being precious, accommodating a young, growing family. Unique colors and patterns provide a feeling of luxury while inviting inhabitants and guests to relax and enjoy this classic Brooklyn brownstone.
This project won runner-up in the architecture category for the 2017 NYC&G Innovation in Design Awards and was featured in The American House: 100 Contemporary Homes.
Photography by Francis Dzikowski / OTTO
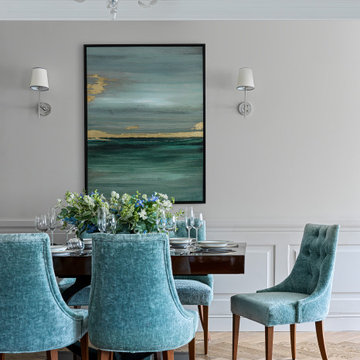
Дизайн-проект реализован Архитектором-Дизайнером Екатериной Ялалтыновой. Комплектация и декорирование - Бюро9. Строительная компания - ООО "Шафт"
Foto på en mellanstor vintage separat matplats, med grå väggar, mellanmörkt trägolv och brunt golv
Foto på en mellanstor vintage separat matplats, med grå väggar, mellanmörkt trägolv och brunt golv

The client’s request was quite common - a typical 2800 sf builder home with 3 bedrooms, 2 baths, living space, and den. However, their desire was for this to be “anything but common.” The result is an innovative update on the production home for the modern era, and serves as a direct counterpoint to the neighborhood and its more conventional suburban housing stock, which focus views to the backyard and seeks to nullify the unique qualities and challenges of topography and the natural environment.
The Terraced House cautiously steps down the site’s steep topography, resulting in a more nuanced approach to site development than cutting and filling that is so common in the builder homes of the area. The compact house opens up in very focused views that capture the natural wooded setting, while masking the sounds and views of the directly adjacent roadway. The main living spaces face this major roadway, effectively flipping the typical orientation of a suburban home, and the main entrance pulls visitors up to the second floor and halfway through the site, providing a sense of procession and privacy absent in the typical suburban home.
Clad in a custom rain screen that reflects the wood of the surrounding landscape - while providing a glimpse into the interior tones that are used. The stepping “wood boxes” rest on a series of concrete walls that organize the site, retain the earth, and - in conjunction with the wood veneer panels - provide a subtle organic texture to the composition.
The interior spaces wrap around an interior knuckle that houses public zones and vertical circulation - allowing more private spaces to exist at the edges of the building. The windows get larger and more frequent as they ascend the building, culminating in the upstairs bedrooms that occupy the site like a tree house - giving views in all directions.
The Terraced House imports urban qualities to the suburban neighborhood and seeks to elevate the typical approach to production home construction, while being more in tune with modern family living patterns.
Overview:
Elm Grove
Size:
2,800 sf,
3 bedrooms, 2 bathrooms
Completion Date:
September 2014
Services:
Architecture, Landscape Architecture
Interior Consultants: Amy Carman Design
66 983 foton på matplats, med brunt golv och lila golv
6
