66 983 foton på matplats, med brunt golv och lila golv
Sortera efter:
Budget
Sortera efter:Populärt i dag
121 - 140 av 66 983 foton
Artikel 1 av 3
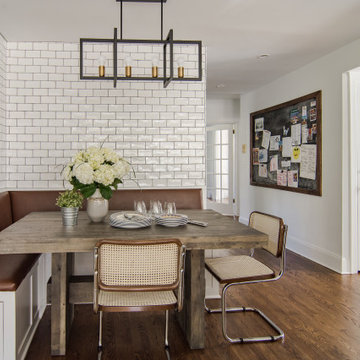
This photo shows the banquet seating area adjacent to the kitchen with pull-out bench storage. It has convenient access to the entire first floor. RGH Construction, Allie Wood Design, In House Photography.

The homeowners wanted an updated style for their home that incorporated their existing traditional pieces. We added transitional furnishings with clean lines and a neutral palette to create a fresh and sophisticated traditional design plan.
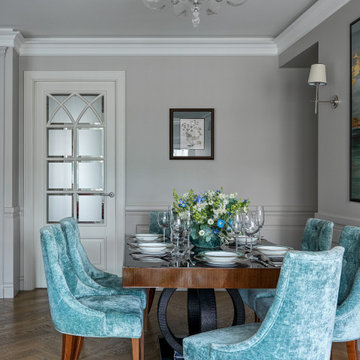
Дизайн-проект реализован Архитектором-Дизайнером Екатериной Ялалтыновой. Комплектация и декорирование - Бюро9. Строительная компания - ООО "Шафт"
Inredning av en klassisk mellanstor matplats, med grå väggar, ljust trägolv och brunt golv
Inredning av en klassisk mellanstor matplats, med grå väggar, ljust trägolv och brunt golv
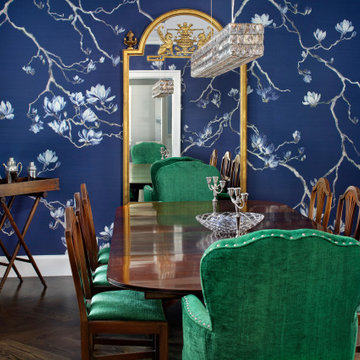
Updated colonial revival dining room with " Chinoiserie Chic" custom printed magnolia branches on blue grasscloth wallpaper.
Idéer för att renovera en mellanstor vintage separat matplats, med blå väggar, brunt golv och mörkt trägolv
Idéer för att renovera en mellanstor vintage separat matplats, med blå väggar, brunt golv och mörkt trägolv
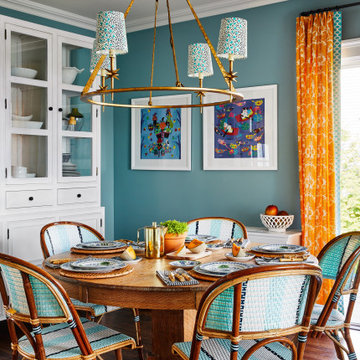
Inredning av en maritim matplats, med blå väggar, mörkt trägolv och brunt golv
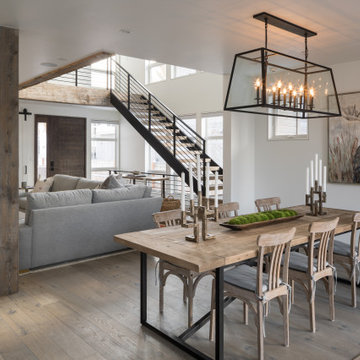
Bild på en mellanstor lantlig matplats med öppen planlösning, med vita väggar, mellanmörkt trägolv och brunt golv
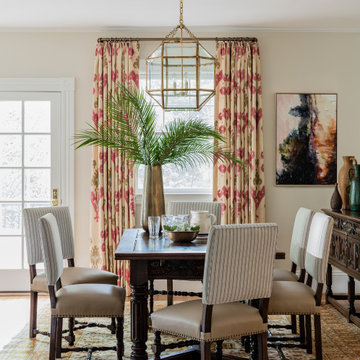
The dining room off the kitchen incorporates an antique dining set the homeowners acquired a number of years ago. We replicated 1 chair to make a set of 6 since there had only been 5 chairs originally.
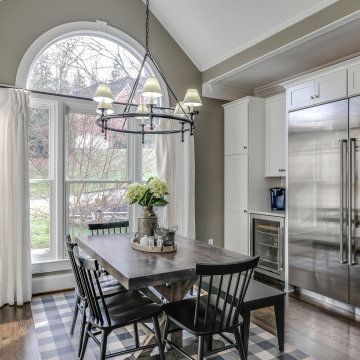
Exempel på ett stort klassiskt kök med matplats, med grå väggar, mellanmörkt trägolv och brunt golv
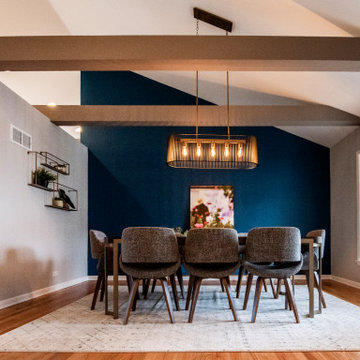
View of the vaulted dining room with blue accent wall
Exempel på en stor 50 tals matplats med öppen planlösning, med mellanmörkt trägolv, brunt golv och blå väggar
Exempel på en stor 50 tals matplats med öppen planlösning, med mellanmörkt trägolv, brunt golv och blå väggar
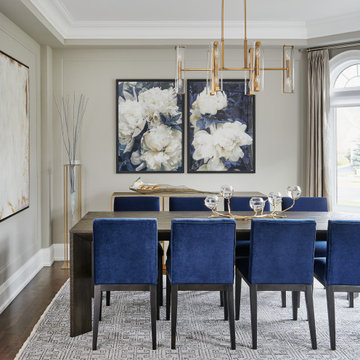
Inspiration för klassiska matplatser, med grå väggar, mellanmörkt trägolv och brunt golv
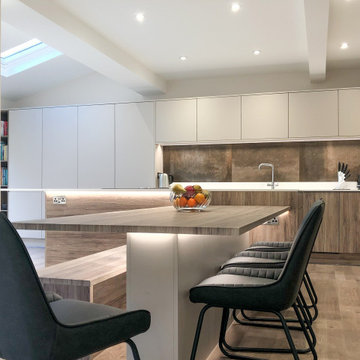
A kitchen style which we have found popular throughout 2018 – 2019 and has once again been chosen here; this time using complimenting tones of rustic oak and matt cashmere with a 20mm pure white worktop. A dining table integrated into the kitchen island in a matching finish utilizes the L-shaped space to its full potential. A Bora hob eradicates the need for bulky ceiling extractors, giving a clear view onto the garden from all corners of the kitchen.
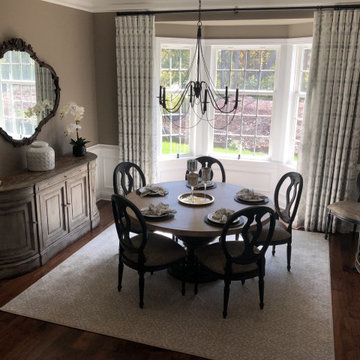
Inredning av ett mellanstort kök med matplats, med bruna väggar, mörkt trägolv och brunt golv
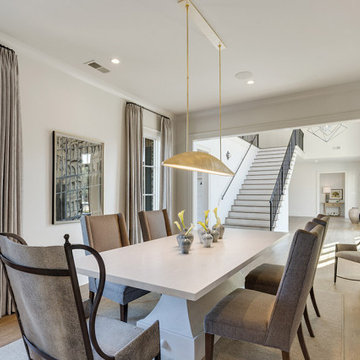
Shapiro & Company was pleased to be asked to design the 2019 Vesta Home for Johnny Williams. The Vesta Home is the most popular show home in the Memphis area and attracted more than 40,000 visitors. The home was designed in a similar fashion to a custom home where we design to accommodate the family that might live here. As with many properties that are 1/3 of an acre, homes are in fairly close proximity and therefore this house was designed to focus the majority of the views into a private courtyard with a pool as its accent. The home’s style was derived from English Cottage traditions that were transformed for modern taste.
Interior Designers:
Garrick Ealy - Conrad Designs
Kim Williams - KSW Interiors
Landscaper:
Bud Gurley - Gurley’s Azalea Garden
Photographer:
Carroll Hoselton - Memphis Media Company
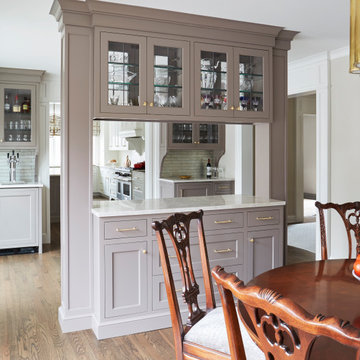
Inredning av en klassisk liten separat matplats, med grå väggar, mellanmörkt trägolv, en standard öppen spis, en spiselkrans i tegelsten och brunt golv
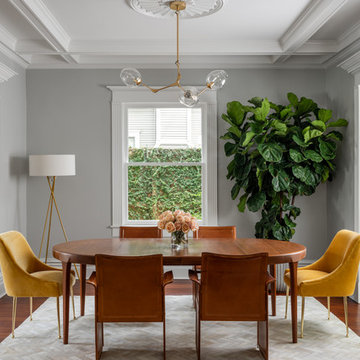
mid century modern vintage table, leather chairs, mustard accent chairs, herringbone pattern cow hide rug, brass with clear glass (arms), Century ceiling medallion, giant fiddle fig leaf, Coffered ceilings
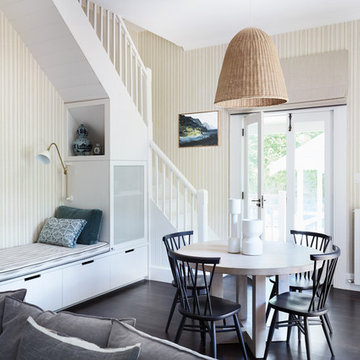
A relaxed family room has been created in what was originally the rear servants wing, complete with maids stair up to the first floor bedrooms.
Interior design, including the under stair joinery, are by Studio Gorman.
Photograph by Prue Ruscoe

The breakfast area adjacent to the kitchen did not veer from the New Traditional design of the entire home. Elegant lighting and furnishings were illuminated by an awesome bank of windows. With chairs by Hickory White, table by Iorts and lighting by Currey and Co., each piece is a perfect complement for the gracious space.
Photographer: Michael Blevins Photo
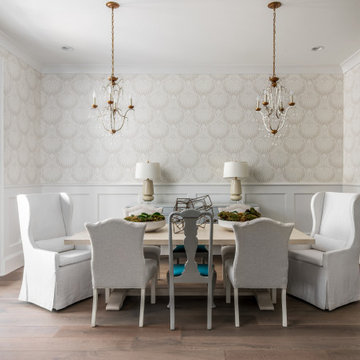
Photography: Garett + Carrie Buell of Studiobuell/ studiobuell.com
Idéer för att renovera en mellanstor vintage separat matplats, med mellanmörkt trägolv, beige väggar och brunt golv
Idéer för att renovera en mellanstor vintage separat matplats, med mellanmörkt trägolv, beige väggar och brunt golv

This cozy lake cottage skillfully incorporates a number of features that would normally be restricted to a larger home design. A glance of the exterior reveals a simple story and a half gable running the length of the home, enveloping the majority of the interior spaces. To the rear, a pair of gables with copper roofing flanks a covered dining area and screened porch. Inside, a linear foyer reveals a generous staircase with cascading landing.
Further back, a centrally placed kitchen is connected to all of the other main level entertaining spaces through expansive cased openings. A private study serves as the perfect buffer between the homes master suite and living room. Despite its small footprint, the master suite manages to incorporate several closets, built-ins, and adjacent master bath complete with a soaker tub flanked by separate enclosures for a shower and water closet.
Upstairs, a generous double vanity bathroom is shared by a bunkroom, exercise space, and private bedroom. The bunkroom is configured to provide sleeping accommodations for up to 4 people. The rear-facing exercise has great views of the lake through a set of windows that overlook the copper roof of the screened porch below.

Maritim inredning av en liten matplats med öppen planlösning, med vita väggar, mörkt trägolv, en standard öppen spis, en spiselkrans i tegelsten och brunt golv
66 983 foton på matplats, med brunt golv och lila golv
7