67 089 foton på matplats, med brunt golv och turkost golv
Sortera efter:
Budget
Sortera efter:Populärt i dag
181 - 200 av 67 089 foton
Artikel 1 av 3
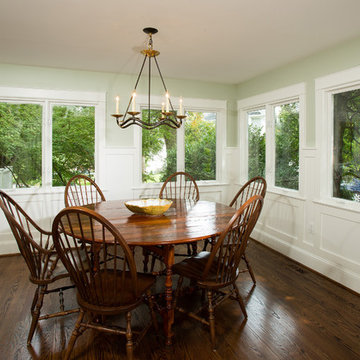
Hadley Photography
Idéer för ett mellanstort klassiskt kök med matplats, med gröna väggar, mörkt trägolv och brunt golv
Idéer för ett mellanstort klassiskt kök med matplats, med gröna väggar, mörkt trägolv och brunt golv
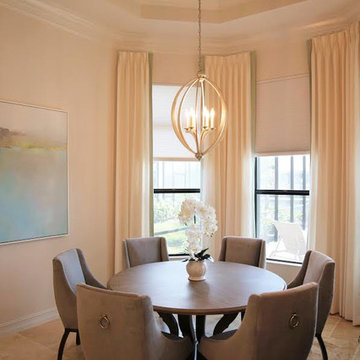
Inspiration för mellanstora klassiska separata matplatser, med beige väggar, travertin golv och brunt golv
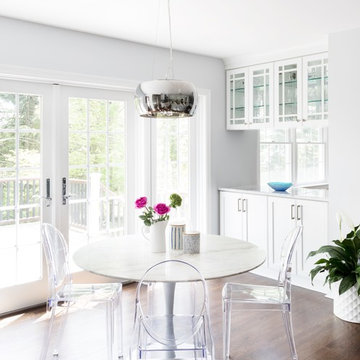
A beautiful contemporary white and grey kitchen with white shaker cabinets, and small glass backsplash tile. The island has a second sink, ample working space and fits four stools comfortably. The spacious eat in kitchen looks out to a beautiful deck through two french doors and has five ghost chairs and a marble top tulip table.
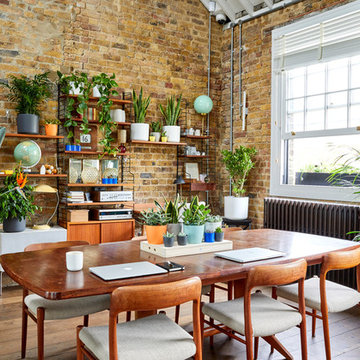
Research has found that plants in the office can not only improve productivity and happiness but they can also purify the air of toxic pollutants and help absorb noise pollution - so pretty much a must-have for every office.
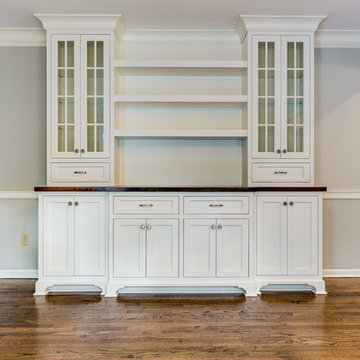
Idéer för en stor lantlig matplats med öppen planlösning, med grå väggar, mellanmörkt trägolv och brunt golv
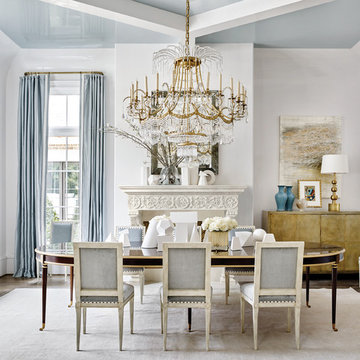
The Valentine: This magnificent fireplace of Neo-Renaissance style features a very elaborate decoration
carved in low relief. The entablature features an allegorical scene of antique aspiration.
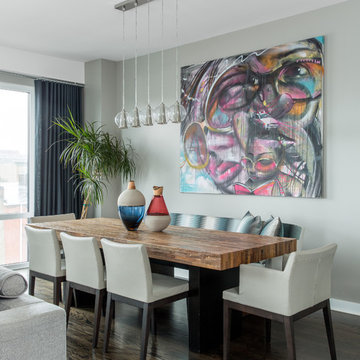
Sean Litchfield
Inredning av en modern matplats med öppen planlösning, med grå väggar, mörkt trägolv och brunt golv
Inredning av en modern matplats med öppen planlösning, med grå väggar, mörkt trägolv och brunt golv

Idéer för stora vintage separata matplatser, med mörkt trägolv, brunt golv och beige väggar
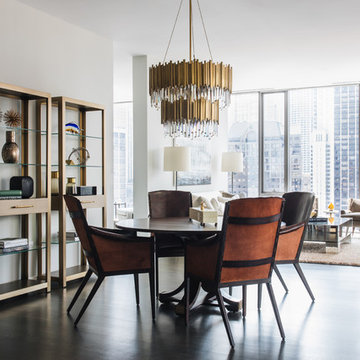
Stoffer Photography
Modern inredning av en matplats med öppen planlösning, med mörkt trägolv och brunt golv
Modern inredning av en matplats med öppen planlösning, med mörkt trägolv och brunt golv
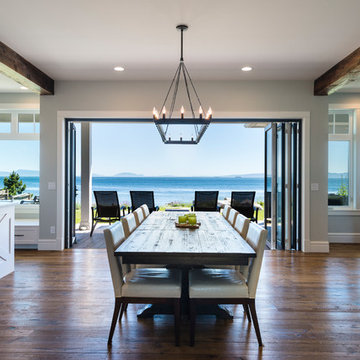
This beach house was renovated to create an inviting escape for its owners’ as home away from home. The wide open greatroom that pours out onto vistas of sand and surf from behind a nearly removable bi-folding wall of glass, making summer entertaining a treat for the host and winter storm watching a true marvel for guests to behold. The views from each of the upper level bedroom windows make it hard to tell if you have truly woken in the morning, or if you are still dreaming…
Photography: Paul Grdina
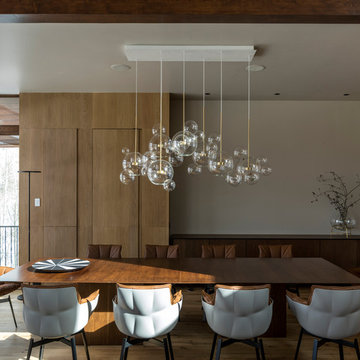
The kitchen door and tall cabinet door were designed to blend with the wood wall paneling. Photographer: Fran Parente.
Exempel på en stor modern matplats med öppen planlösning, med vita väggar, mellanmörkt trägolv och brunt golv
Exempel på en stor modern matplats med öppen planlösning, med vita väggar, mellanmörkt trägolv och brunt golv
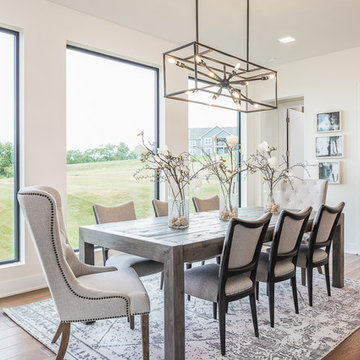
Modern meets traditional in all the right ways. The mix of reclaimed wood, industrial vibes and modern takes on traditional elements combine for a fresh look that works perfect for today's liviing.
Photo: Kerry Bern www.prepiowa.com
In this open concept plane, the family room, kitchen and dining area are all part of one great space, so you always feel like you're part of it all. High ceilings and light finishes keep things bright and airy and help bounce all the natural light flooding in from the large picture windows.
Can we talk about that view?! We opted for black window trim to frame off the view just like a piece of art. Forgoing wood trim around the windows keeps this look clean and modern and lends to this effect. We could look at it all day long.
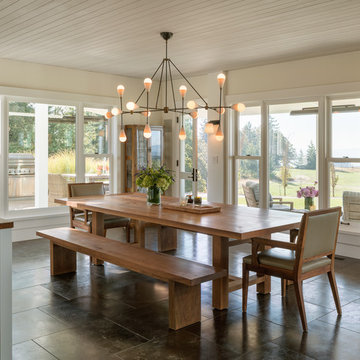
Eric Staudenmaier
Exempel på ett stort lantligt kök med matplats, med beige väggar, skiffergolv och brunt golv
Exempel på ett stort lantligt kök med matplats, med beige väggar, skiffergolv och brunt golv
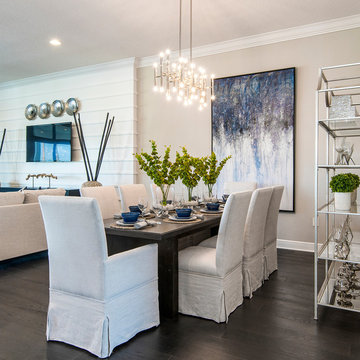
The open great room, which includes the oversize kitchen and dedicated dining area, is a cozy blend of ocean blues, sandy beiges and oyster whites.
Foto på en maritim matplats, med beige väggar, mörkt trägolv och brunt golv
Foto på en maritim matplats, med beige väggar, mörkt trägolv och brunt golv

Richard Leo Johnson
Wall Color: Sherwin Williams Extra White 2137-40
Cabinet Color: Benjamin Moore Intense White OC-51
Hardware: My Knobs, Nouveau III Collection - Matte Black
Faucet: Feruson Enterprises, Delta Trinsic Pull-Down - Matte Black
Subway Tile: Savannah Surfaces, Waterworks Grove Brick - White
Countertop: Cambria, Brittanicca
Lighting: Rejuvenation, Jefferson 6" Classic Flush Mount - Black Enamel
Roman Shade: The Woven Co., Canton #206
Bench Fabric: Perennials, Elements - Rhino
Pillow Fabric A: Kerry Joyce Textiles, Corsica - Blue Dot
Pillow Fabric B: Scalamandra, Bamboo Lattice - Endless Summer
Chairs: Redford House, James Side Chair
Wooden Bowls: Asher + Rye, Farmhouse Pottery
Cheese Boards: Asher + Rye, Farmhouse Pottery
Cutting Board: Asher + Rye, Son of a Sailor
Glass Corked Jars: Roost
Ceramic Utensil Pot: Asher + Rye, Farmhouse Pottery

This kitchen contains a mixture of traditional southern charm and contemporary selections, with the design of the doorways and the built in antique hutches, paired with the built-in breakfast bench and cabinetry.
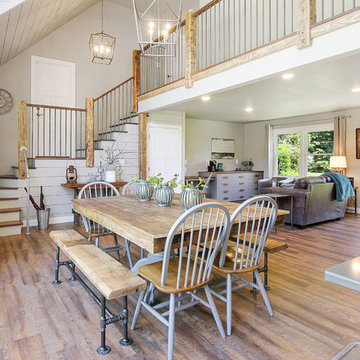
Inspiration för lantliga matplatser med öppen planlösning, med grå väggar, mörkt trägolv och brunt golv
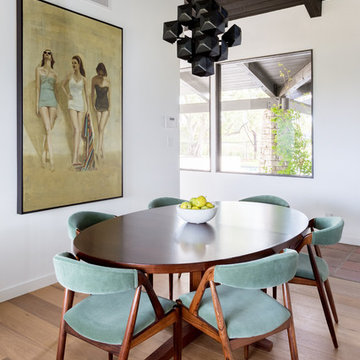
Amy Bartlam
Inspiration för en 50 tals matplats, med vita väggar, mellanmörkt trägolv och brunt golv
Inspiration för en 50 tals matplats, med vita väggar, mellanmörkt trägolv och brunt golv
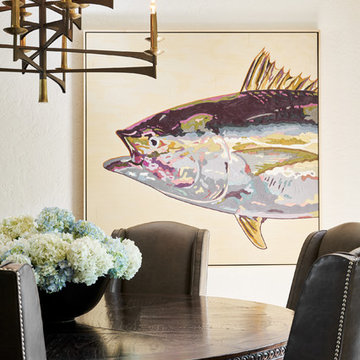
We were excited to have a square dining room where this table would be the optimal shape and size. The incredibly carved base, along with an oversized, 84-inch top, makes such an impression. From there, custom leather dining chairs that are just as comfortable as they are stunning, combined with original art really make the room. Simple fabric drapery panels with woven wood shades allow for privacy when needed, or just a great view of the neighborhood. Again, lighting is everything – the combination of brass and bronze is brilliant! Finishing off the room, we went with a custom-sized rug, traditional pattern, but fresh, soft colors.
Design: Wesley-Wayne Interiors
Photo: Stephen Karlisch
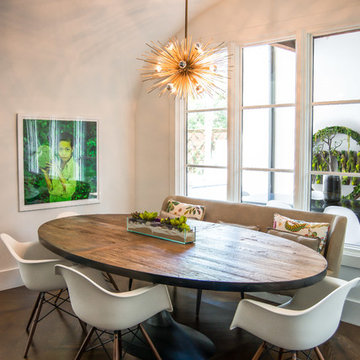
Shana Fontana
Idéer för att renovera ett litet vintage kök med matplats, med vita väggar, mellanmörkt trägolv och brunt golv
Idéer för att renovera ett litet vintage kök med matplats, med vita väggar, mellanmörkt trägolv och brunt golv
67 089 foton på matplats, med brunt golv och turkost golv
10