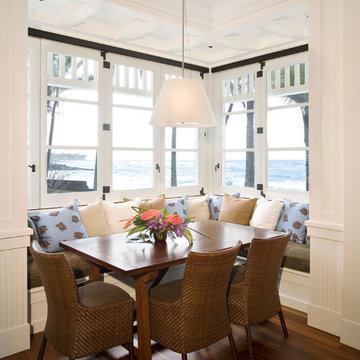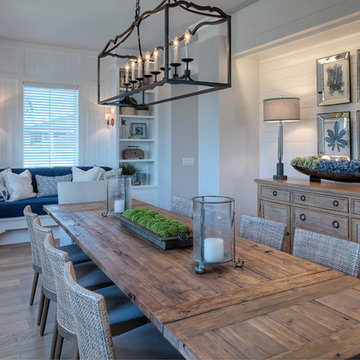67 084 foton på matplats, med brunt golv och turkost golv
Sortera efter:
Budget
Sortera efter:Populärt i dag
241 - 260 av 67 084 foton
Artikel 1 av 3
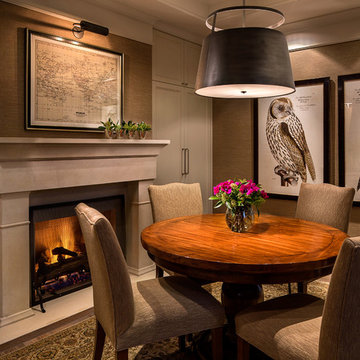
Inspiration för en stor vintage separat matplats, med bruna väggar, en standard öppen spis, mellanmörkt trägolv, en spiselkrans i sten och brunt golv
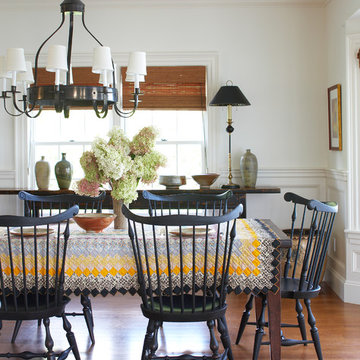
An accomplished potter and her husband own this Vineyard Haven summer house.
Gil Walsh worked with the couple to build the house’s décor around the wife’s artistic aesthetic and her pottery collection. (She has a pottery shed (studio) with a
kiln). They wanted their summer home to be a relaxing home for their family and friends.
The main entrance to this home leads directly to the living room, which spans the width of the house, from the small entry foyer to the oceanfront porch.
Opposite the living room behind the fireplace is a combined kitchen and dining space.
All the colors that were selected throughout the home are the organic colors she (the owner) uses in her pottery. (The architect was Patrick Ahearn).
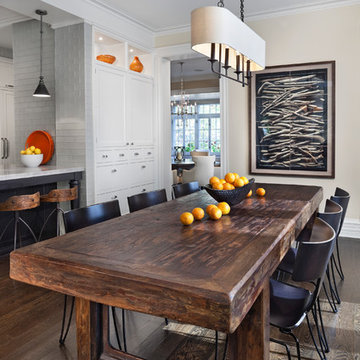
Photography by: Jamie Padgett
Inspiration för ett vintage kök med matplats, med beige väggar, mörkt trägolv och brunt golv
Inspiration för ett vintage kök med matplats, med beige väggar, mörkt trägolv och brunt golv
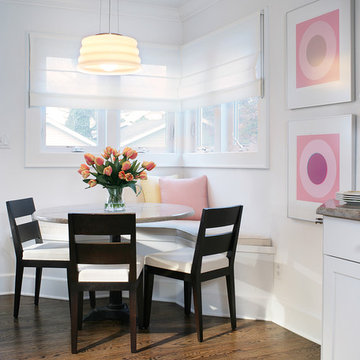
Originally the back porch/laundry room, we incorporated the space into the kitchen and turned it into a corner dining nook with the washer/dryer tucked neatly into the newly-created kitchen laundry closet. We added windows and a banquette for additional storage, as well as a round table along with chairs upholstered in a ribbed pencil stripe fabric in three color ways, also echoed on the pillows.

New Construction-
The big challenge of this kitchen was the lack of wall cabinet space due to the large number of windows, and the client’s desire to have furniture in the kitchen . The view over a private lake is worth the trade, but finding a place to put dishes and glasses became problematic. The house was designed by Architect, Jack Jenkins and he allowed for a walk in pantry around the corner that accommodates smaller countertop appliances, food and a second refrigerator. Back at the Kitchen, Dishes & glasses were placed in drawers that were customized to accommodate taller tumblers. Base cabinets included rollout drawers to maximize the storage. The bookcase acts as a mini-drop off for keys on the way out the door. A second oven was placed on the island, so the microwave could be placed higher than countertop level on one of the only walls in the kitchen. Wall space was exclusively dedicated to appliances. The furniture pcs in the kitchen was selected and designed into the plan with dish storage in mind, but feels spontaneous in this casual and warm space.
Homeowners have grown children, who are often home. Their extended family is very large family. Father’s Day they had a small gathering of 24 people, so the kitchen was the heart of activity. The house has a very restful feel and casually entertain often.Multiple work zones for multiple people. Plenty of space to lay out buffet style meals for large gatherings.Sconces at window, slat board walls, brick tile backsplash,
Bathroom Vanity, Mudroom, & Kitchen Space designed by Tara Hutchens CKB, CBD (Designer at Splash Kitchens & Baths) Finishes and Styling by Cathy Winslow (owner of Splash Kitchens & Baths) Photos by Tom Harper.
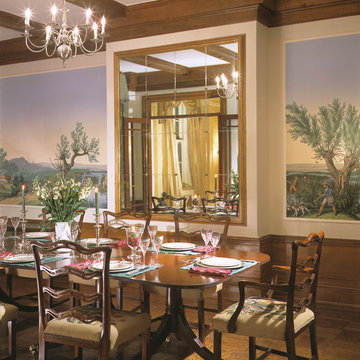
This is our fourth project for this client who purchased a four-bedroom unit in this grand old turn of the century Landmark that had been neglected through the years. Our goal was to restore its former grandeur while providing for our client’s lifestyle. Designed in the classic Victorian style, we removed layers of paint uncovering mahogany doors, oak wainscoting and tile fireplaces. We restored and created new profiles to bring back the richness of detail and bathed the rooms in golden tones to balance the cool north exposure. The panelization is finished with wallpaper to add scale, including a French woodblock wallpaper in the Dining Room to quiet down the rich oak trim. The outcome is airy, elegant and functional.
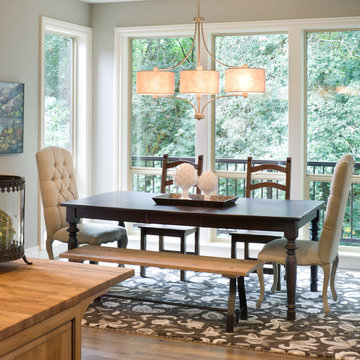
Mix up your seating at the dining table to create a look that's unique to you. By using a bench you can save space and eliminate the bulk of extra chairs.
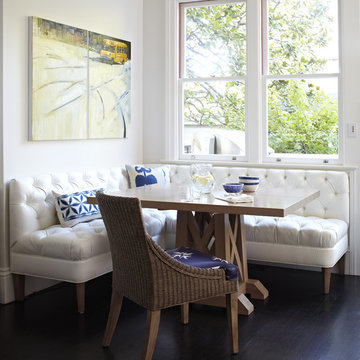
Photography by Werner Straube
Klassisk inredning av en matplats, med brunt golv
Klassisk inredning av en matplats, med brunt golv
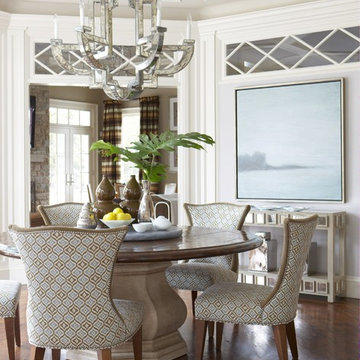
Interior Design by Cindy Rinfret, principal designer of Rinfret, Ltd. Interior Design & Decoration www.rinfretltd.com
Photos by Michael Partenio and styling by Stacy Kunstel

An open plan within a traditional framework was the Owner’s goal - for ease of entertaining, for working at home, or for just hanging out as a family. We pushed out to the side, eliminating a useless appendage, to expand the dining room and to create a new family room. Large openings connect rooms as well as the garden, while allowing spacial definition. Additional renovations included updating the kitchen and master bath, as well as creating a formal office paneled in stained cherry wood.
Photographs © Stacy Zarin-Goldberg
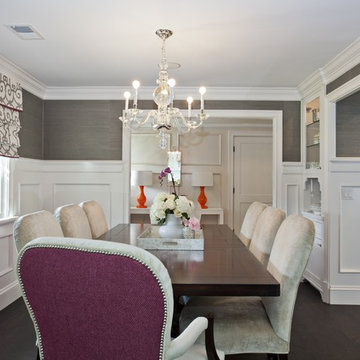
Custom cabinetry and trim work, clients own dining table and crystal chandelier.
Photographed by Frank Paul Perez
Idéer för vintage separata matplatser, med grå väggar, mörkt trägolv och brunt golv
Idéer för vintage separata matplatser, med grå väggar, mörkt trägolv och brunt golv

This lovely breakfast room, overlooking the garden, is an inviting place to start your day lingering over Sunday morning coffee. I had the walls painted in a soft coral, contrasting with various wood tones in the armoire, table and shades. It is all tied together by keeping the chair covers and rug light in color. The crystal chandelier is an unexpected element in a breakfast room, yet, your not compelled to pull out the china and silver.
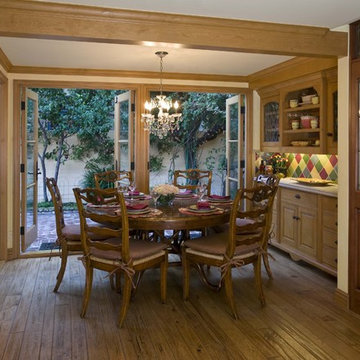
Please visit my website directly by copying and pasting this link directly into your browser: http://www.berensinteriors.com/ to learn more about this project and how we may work together!
Remarkable country french dining room with french doors and exquisite exposed beams. Dining with a view and a breeze! Robert Naik Photography.
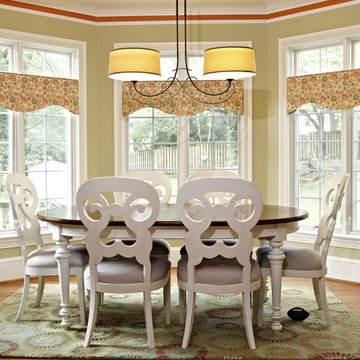
Inspiration för mellanstora klassiska separata matplatser, med beige väggar, mörkt trägolv och brunt golv
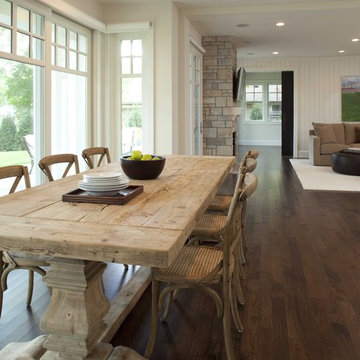
Bild på en lantlig matplats med öppen planlösning, med vita väggar, mörkt trägolv och brunt golv
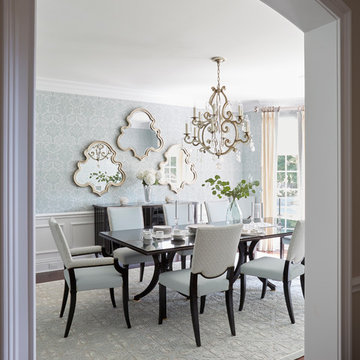
Exempel på en mellanstor klassisk separat matplats, med blå väggar, mörkt trägolv och brunt golv

The open plan in this Living/Dining/Kitchen combination area is great for entertaining family and friends while enjoying the view.
Photoraphed by: Coles Hairston
Architect: James LaRue
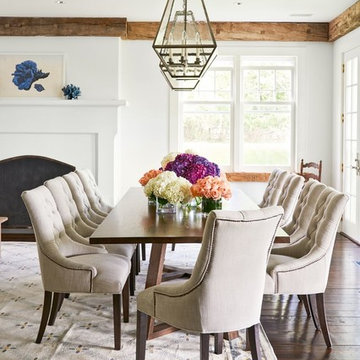
Foto på en lantlig matplats, med vita väggar, mörkt trägolv, en standard öppen spis och brunt golv
67 084 foton på matplats, med brunt golv och turkost golv
13
