329 foton på matplats, med brunt golv
Sortera efter:
Budget
Sortera efter:Populärt i dag
21 - 40 av 329 foton
Artikel 1 av 3
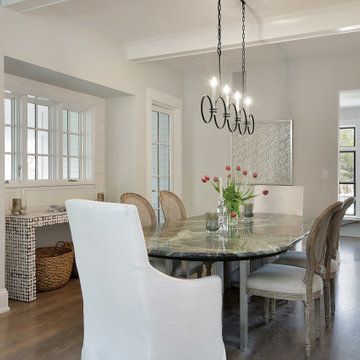
Inspiration för klassiska kök med matplatser, med vita väggar, mellanmörkt trägolv och brunt golv

breakfast area in kitchen with exposed wood slat ceiling and painted paneled tongue and groove fir wall finish. Custom concrete and glass dining table.

Bild på en stor maritim matplats med öppen planlösning, med vita väggar, mellanmörkt trägolv och brunt golv
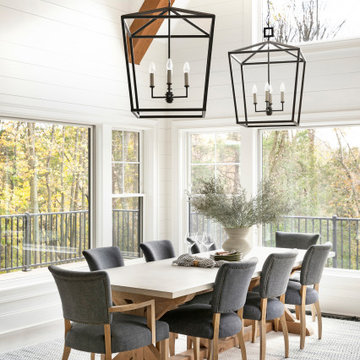
Bild på en lantlig matplats med öppen planlösning, med vita väggar, mellanmörkt trägolv och brunt golv
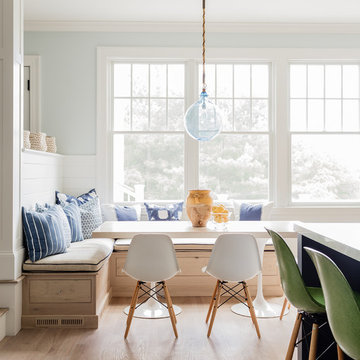
Coastal breakfast nook with organic hues and blue fabrics to create a laid back beach vibe.
Foto på ett maritimt kök med matplats, med blå väggar, ljust trägolv och brunt golv
Foto på ett maritimt kök med matplats, med blå väggar, ljust trägolv och brunt golv

Lantlig inredning av en mycket stor matplats med öppen planlösning, med vita väggar, mellanmörkt trägolv, en standard öppen spis och brunt golv
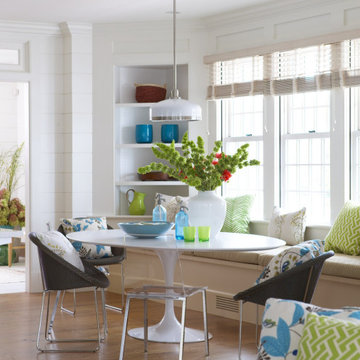
Klassisk inredning av en matplats, med vita väggar, mellanmörkt trägolv och brunt golv
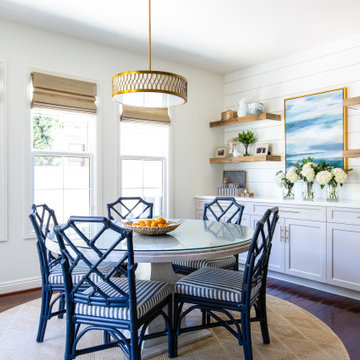
Inredning av en maritim mellanstor matplats, med vita väggar, mörkt trägolv och brunt golv

An original 1930’s English Tudor with only 2 bedrooms and 1 bath spanning about 1730 sq.ft. was purchased by a family with 2 amazing young kids, we saw the potential of this property to become a wonderful nest for the family to grow.
The plan was to reach a 2550 sq. ft. home with 4 bedroom and 4 baths spanning over 2 stories.
With continuation of the exiting architectural style of the existing home.
A large 1000sq. ft. addition was constructed at the back portion of the house to include the expended master bedroom and a second-floor guest suite with a large observation balcony overlooking the mountains of Angeles Forest.
An L shape staircase leading to the upstairs creates a moment of modern art with an all white walls and ceilings of this vaulted space act as a picture frame for a tall window facing the northern mountains almost as a live landscape painting that changes throughout the different times of day.
Tall high sloped roof created an amazing, vaulted space in the guest suite with 4 uniquely designed windows extruding out with separate gable roof above.
The downstairs bedroom boasts 9’ ceilings, extremely tall windows to enjoy the greenery of the backyard, vertical wood paneling on the walls add a warmth that is not seen very often in today’s new build.
The master bathroom has a showcase 42sq. walk-in shower with its own private south facing window to illuminate the space with natural morning light. A larger format wood siding was using for the vanity backsplash wall and a private water closet for privacy.
In the interior reconfiguration and remodel portion of the project the area serving as a family room was transformed to an additional bedroom with a private bath, a laundry room and hallway.
The old bathroom was divided with a wall and a pocket door into a powder room the leads to a tub room.
The biggest change was the kitchen area, as befitting to the 1930’s the dining room, kitchen, utility room and laundry room were all compartmentalized and enclosed.
We eliminated all these partitions and walls to create a large open kitchen area that is completely open to the vaulted dining room. This way the natural light the washes the kitchen in the morning and the rays of sun that hit the dining room in the afternoon can be shared by the two areas.
The opening to the living room remained only at 8’ to keep a division of space.

This classic Queenslander home in Red Hill, was a major renovation and therefore an opportunity to meet the family’s needs. With three active children, this family required a space that was as functional as it was beautiful, not forgetting the importance of it feeling inviting.
The resulting home references the classic Queenslander in combination with a refined mix of modern Hampton elements.
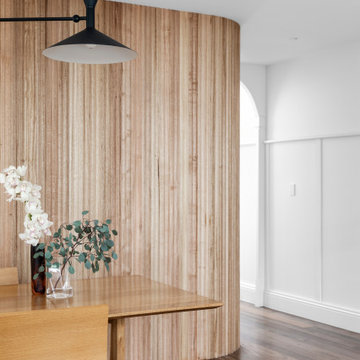
Idéer för att renovera en liten funkis matplats med öppen planlösning, med vita väggar, mellanmörkt trägolv och brunt golv

Inspiration för en vintage matplats, med vita väggar, mellanmörkt trägolv och brunt golv
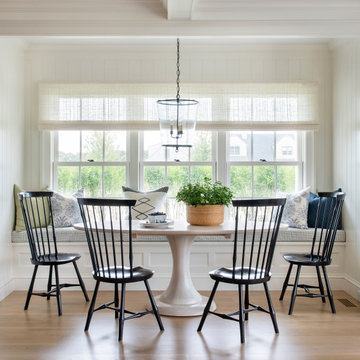
Exempel på en maritim matplats, med vita väggar, mellanmörkt trägolv och brunt golv
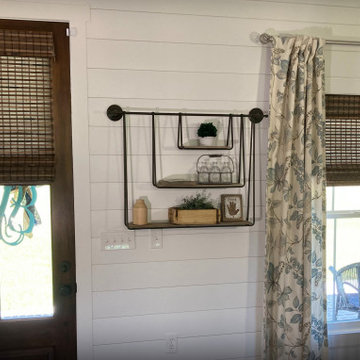
Woven Wood Natural Shades are a Great Fit Coordinating Windows with Different Installation Requirements.
Foto på en mellanstor lantlig matplats med öppen planlösning, med vita väggar, mellanmörkt trägolv och brunt golv
Foto på en mellanstor lantlig matplats med öppen planlösning, med vita väggar, mellanmörkt trägolv och brunt golv

Inspiration för lantliga matplatser med öppen planlösning, med vita väggar, mellanmörkt trägolv och brunt golv
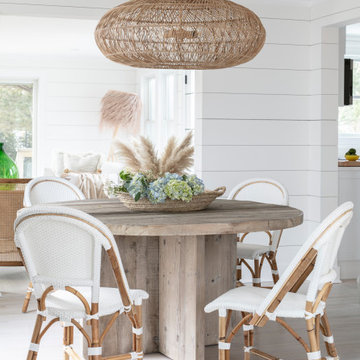
Idéer för mellanstora maritima kök med matplatser, med vita väggar, ljust trägolv och brunt golv
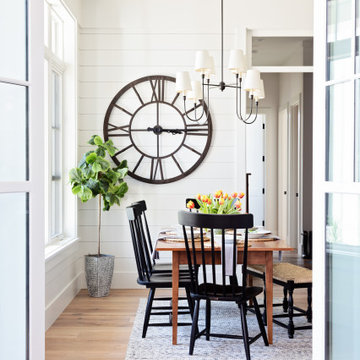
View of the dining room from the den across the entry hallway
Maritim inredning av ett kök med matplats, med vita väggar, ljust trägolv och brunt golv
Maritim inredning av ett kök med matplats, med vita väggar, ljust trägolv och brunt golv
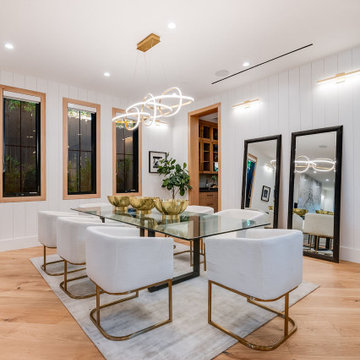
5,200 sq. ft new construction house, 5 bedrooms, 6 bathrooms, modern kitchen, master suite with private balcony, theater room and pool and more.
Inspiration för lantliga matplatser, med vita väggar, mellanmörkt trägolv och brunt golv
Inspiration för lantliga matplatser, med vita väggar, mellanmörkt trägolv och brunt golv
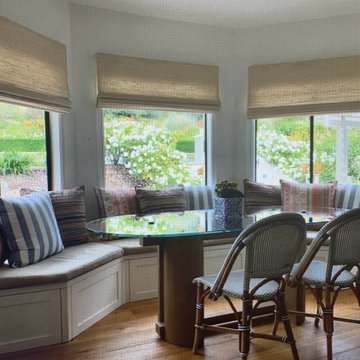
This casual breakfast room is open to the kitchen for convenience. The glass top table in a racetrack shape with a built in seating can seat 8.
Foto på en liten matplats, med grå väggar, mellanmörkt trägolv och brunt golv
Foto på en liten matplats, med grå väggar, mellanmörkt trägolv och brunt golv
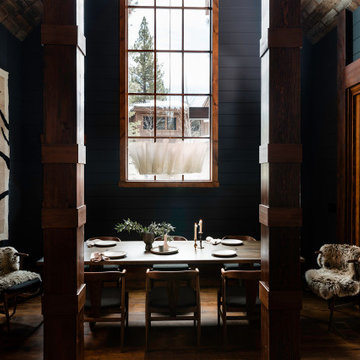
Farrow & Ball painted black shiplap dining room with wrapped beams, paneled wood ceiling, a large dining table for eight, a mountain themed tapestry, and Anders pendant lighting.
329 foton på matplats, med brunt golv
2