329 foton på matplats, med brunt golv
Sortera efter:
Budget
Sortera efter:Populärt i dag
61 - 80 av 329 foton
Artikel 1 av 3
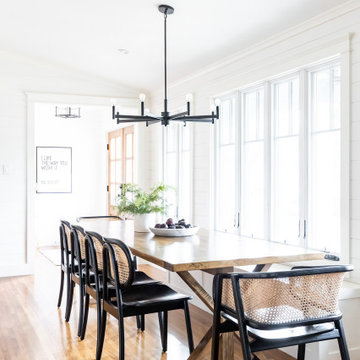
Bild på en vintage matplats, med vita väggar, mellanmörkt trägolv och brunt golv
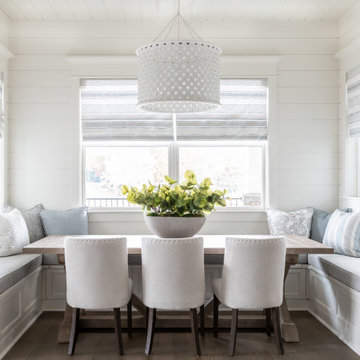
Idéer för en maritim matplats, med vita väggar, mörkt trägolv och brunt golv
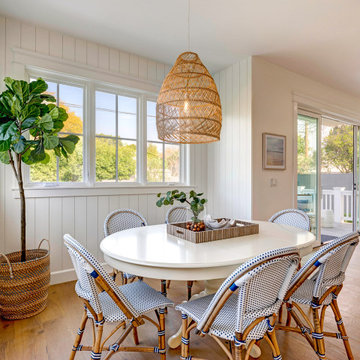
Bild på en maritim matplats med öppen planlösning, med vita väggar, mellanmörkt trägolv och brunt golv

We started with a blank slate on this basement project where our only obstacles were exposed steel support columns, existing plumbing risers from the concrete slab, and dropped soffits concealing ductwork on the ceiling. It had the advantage of tall ceilings, an existing egress window, and a sliding door leading to a newly constructed patio.
This family of five loves the beach and frequents summer beach resorts in the Northeast. Bringing that aesthetic home to enjoy all year long was the inspiration for the décor, as well as creating a family-friendly space for entertaining.
Wish list items included room for a billiard table, wet bar, game table, family room, guest bedroom, full bathroom, space for a treadmill and closed storage. The existing structural elements helped to define how best to organize the basement. For instance, we knew we wanted to connect the bar area and billiards table with the patio in order to create an indoor/outdoor entertaining space. It made sense to use the egress window for the guest bedroom for both safety and natural light. The bedroom also would be adjacent to the plumbing risers for easy access to the new bathroom. Since the primary focus of the family room would be for TV viewing, natural light did not need to filter into that space. We made sure to hide the columns inside of newly constructed walls and dropped additional soffits where needed to make the ceiling mechanicals feel less random.
In addition to the beach vibe, the homeowner has valuable sports memorabilia that was to be prominently displayed including two seats from the original Yankee stadium.
For a coastal feel, shiplap is used on two walls of the family room area. In the bathroom shiplap is used again in a more creative way using wood grain white porcelain tile as the horizontal shiplap “wood”. We connected the tile horizontally with vertical white grout joints and mimicked the horizontal shadow line with dark grey grout. At first glance it looks like we wrapped the shower with real wood shiplap. Materials including a blue and white patterned floor, blue penny tiles and a natural wood vanity checked the list for that seaside feel.
A large reclaimed wood door on an exposed sliding barn track separates the family room from the game room where reclaimed beams are punctuated with cable lighting. Cabinetry and a beverage refrigerator are tucked behind the rolling bar cabinet (that doubles as a Blackjack table!). A TV and upright video arcade machine round-out the entertainment in the room. Bar stools, two rotating club chairs, and large square poufs along with the Yankee Stadium seats provide fun places to sit while having a drink, watching billiards or a game on the TV.
Signed baseballs can be found behind the bar, adjacent to the billiard table, and on specially designed display shelves next to the poker table in the family room.
Thoughtful touches like the surfboards, signage, photographs and accessories make a visitor feel like they are on vacation at a well-appointed beach resort without being cliché.
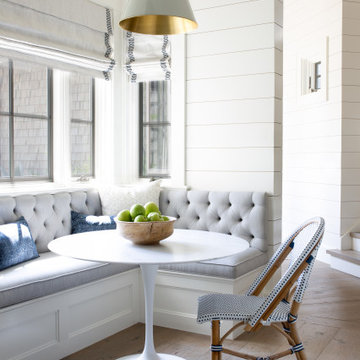
Inspiration för en vintage matplats, med vita väggar, mellanmörkt trägolv och brunt golv
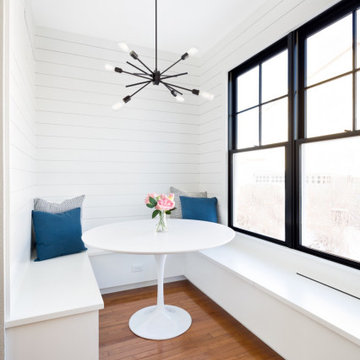
The breakfast nook, equipped with USB chargers and extra storage in the bench, has created a great “homework zone” for the kids while the parents cook. Our team focused on trying to find ways to incorporate industrial moments by using a metal barn door, fun light fixtures, exposed brick, metal pipe built-ins, black windows, and more while blending it with the rest of the transitional style home.
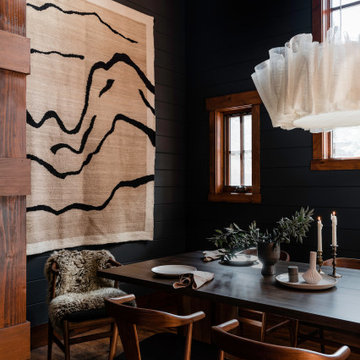
Farrow & Ball painted black shiplap dining room with wrapped beams, paneled wood ceiling, a large dining table for eight, a mountain themed tapestry, and Anders pendant lighting.
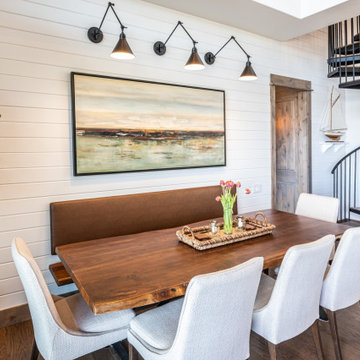
Foto på ett vintage kök med matplats, med vita väggar, mellanmörkt trägolv och brunt golv
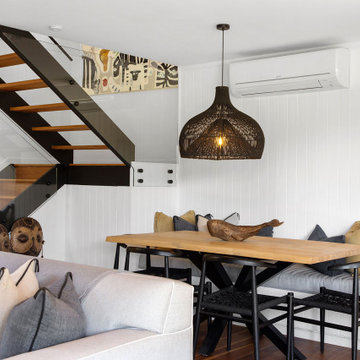
Built in banquette seating in open style dining. Featuring beautiful pendant light and seat upholstery with decorative scatter cushions.
Bild på en liten maritim matplats, med vita väggar, ljust trägolv och brunt golv
Bild på en liten maritim matplats, med vita väggar, ljust trägolv och brunt golv
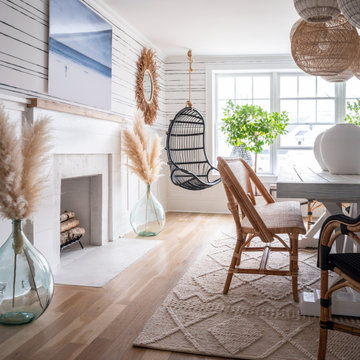
Exempel på en stor maritim separat matplats, med vita väggar, ljust trägolv, en standard öppen spis, en spiselkrans i trä och brunt golv
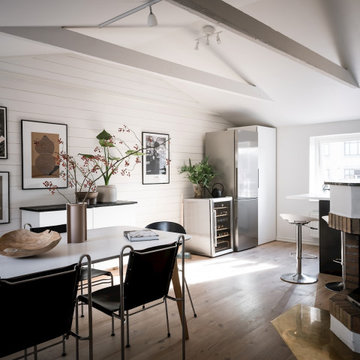
Idéer för att renovera en nordisk matplats med öppen planlösning, med vita väggar, mellanmörkt trägolv och brunt golv

Lantlig inredning av en matplats, med vita väggar, vinylgolv, en standard öppen spis och brunt golv

Inspiration för maritima matplatser med öppen planlösning, med vita väggar, mellanmörkt trägolv och brunt golv
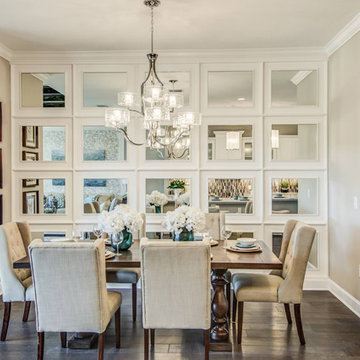
The mirrored wall detail serves as wall décor in addition to an upgraded feature. We love how effortlessly it fits within the space.
Inspiration för en matplats, med vita väggar, mellanmörkt trägolv och brunt golv
Inspiration för en matplats, med vita väggar, mellanmörkt trägolv och brunt golv
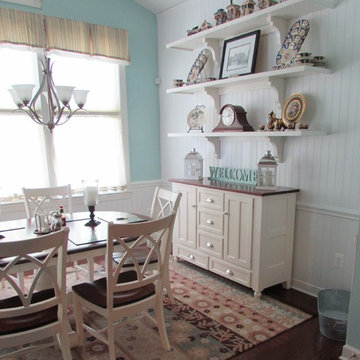
Bild på ett mellanstort vintage kök med matplats, med vita väggar, mörkt trägolv och brunt golv

各フロアがスキップしてつながる様子。色んな方向から光が入ります。
photo : Shigeo Ogawa
Idéer för mellanstora funkis kök med matplatser, med vita väggar, plywoodgolv, en öppen vedspis, en spiselkrans i tegelsten och brunt golv
Idéer för mellanstora funkis kök med matplatser, med vita väggar, plywoodgolv, en öppen vedspis, en spiselkrans i tegelsten och brunt golv

ゆったりとしたダイニングテーブルに吊り型の照明で明かりのメリハリをつける
Idéer för en mellanstor modern matplats med öppen planlösning, med vita väggar, målat trägolv, en öppen vedspis, en spiselkrans i betong och brunt golv
Idéer för en mellanstor modern matplats med öppen planlösning, med vita väggar, målat trägolv, en öppen vedspis, en spiselkrans i betong och brunt golv

Foto på en mellanstor lantlig separat matplats, med vita väggar, mellanmörkt trägolv och brunt golv
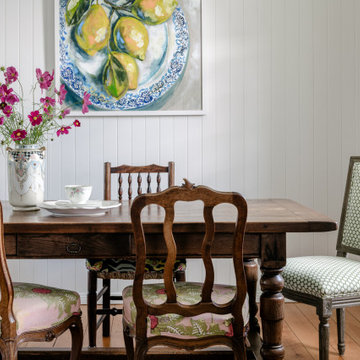
Idéer för en lantlig matplats, med vita väggar, mellanmörkt trägolv och brunt golv
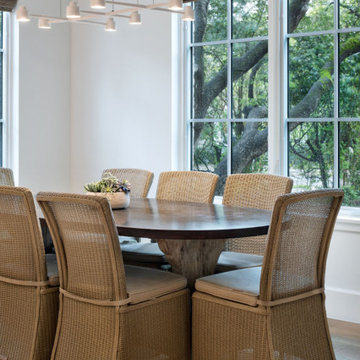
The dining room is bright and spacious with copious views of the exterior greenery.
Exempel på ett mellanstort modernt kök med matplats, med vita väggar, brunt golv och ljust trägolv
Exempel på ett mellanstort modernt kök med matplats, med vita väggar, brunt golv och ljust trägolv
329 foton på matplats, med brunt golv
4