11 122 foton på matplats, med brunt golv
Sortera efter:
Budget
Sortera efter:Populärt i dag
61 - 80 av 11 122 foton
Artikel 1 av 3
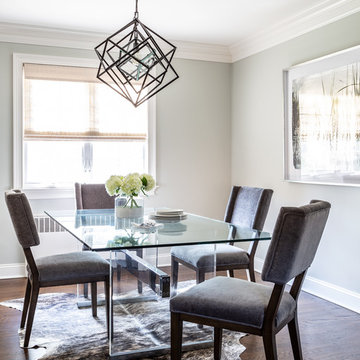
Christopher Delaney
Foto på ett litet vintage kök med matplats, med beige väggar, mörkt trägolv och brunt golv
Foto på ett litet vintage kök med matplats, med beige väggar, mörkt trägolv och brunt golv

Design: Three Salt Design Co.
Photography: Lauren Pressey
Exempel på en mellanstor modern matplats med öppen planlösning, med grå väggar, mellanmörkt trägolv och brunt golv
Exempel på en mellanstor modern matplats med öppen planlösning, med grå väggar, mellanmörkt trägolv och brunt golv
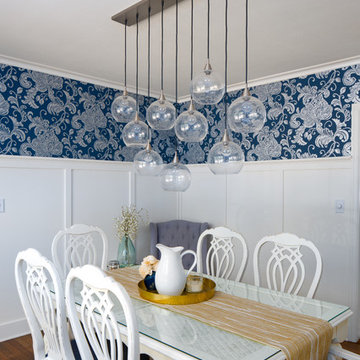
Idéer för mellanstora vintage separata matplatser, med vita väggar, mörkt trägolv och brunt golv
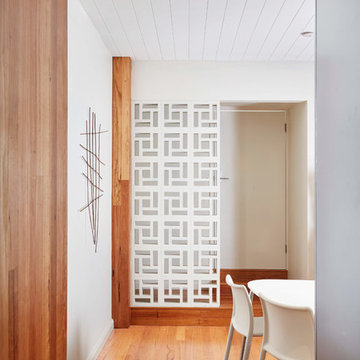
florian grohen
Idéer för att renovera en liten retro matplats med öppen planlösning, med vita väggar, mellanmörkt trägolv och brunt golv
Idéer för att renovera en liten retro matplats med öppen planlösning, med vita väggar, mellanmörkt trägolv och brunt golv
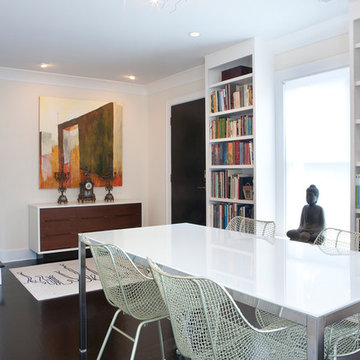
A three-story 1981 townhouse built to emulate a 19th century Savannah row house, was extensively remodeled to create a serene sanctuary filled with sumptuous details, bright interior spaces, and a meditative outdoor retreat. Photography by Bailey Davidson Photography
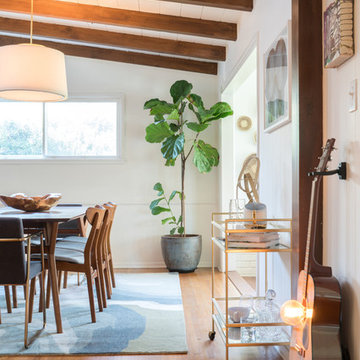
Inspiration för stora 50 tals matplatser med öppen planlösning, med vita väggar, mellanmörkt trägolv och brunt golv
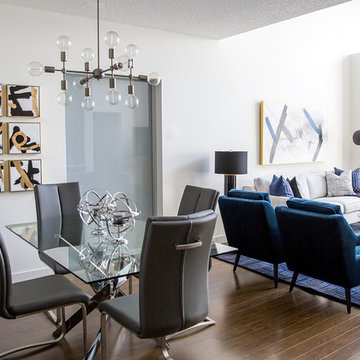
Lindsay Nichols
Bild på ett litet funkis kök med matplats, med vita väggar, laminatgolv och brunt golv
Bild på ett litet funkis kök med matplats, med vita väggar, laminatgolv och brunt golv
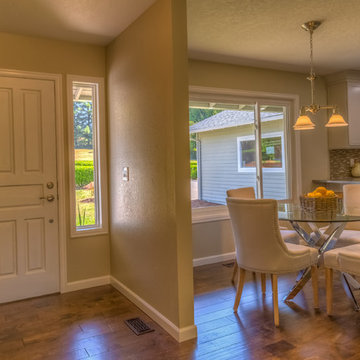
Idéer för ett litet modernt kök med matplats, med beige väggar, mellanmörkt trägolv och brunt golv
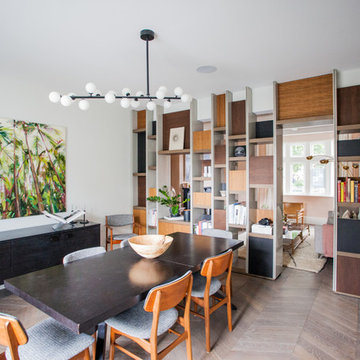
Photos by Dariusz Boron
Architecture by Inter Urban Studios
60 tals inredning av en liten matplats, med vita väggar, brunt golv och mörkt trägolv
60 tals inredning av en liten matplats, med vita väggar, brunt golv och mörkt trägolv
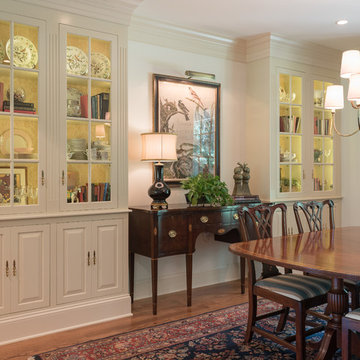
Idéer för en mellanstor klassisk separat matplats, med beige väggar, mörkt trägolv och brunt golv
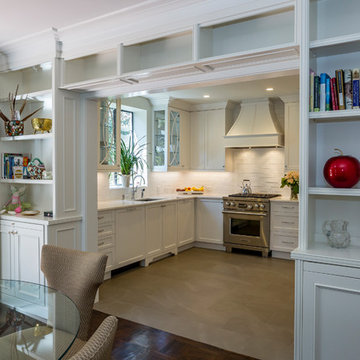
Bild på en mellanstor vintage separat matplats, med mörkt trägolv, brunt golv och grå väggar
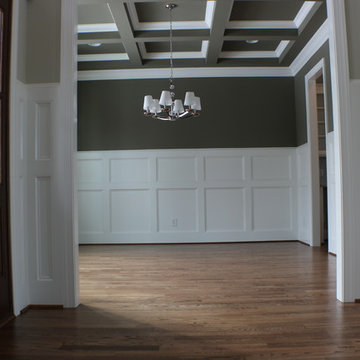
Red Oak Common #1. 3/4" x 3 1/4" Solid Hardwood.
Stain: Special Walnut
Sealer: Bona AmberSeal
Poly: Bona Mega HD Satin
Inspiration för en stor vintage separat matplats, med grå väggar, mellanmörkt trägolv och brunt golv
Inspiration för en stor vintage separat matplats, med grå väggar, mellanmörkt trägolv och brunt golv
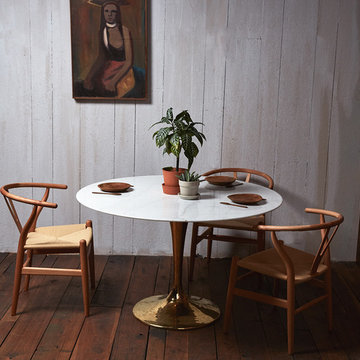
Inredning av en 60 tals liten separat matplats, med vita väggar, mörkt trägolv och brunt golv
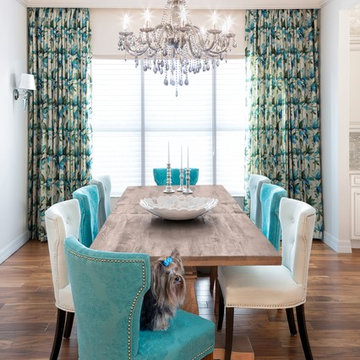
From Plain to Fabulous
A great thing about building a new home is that you are starting fresh. Being a Florida decorator, many of our clients are moving from the Northern or Mid-West states. We advise them to leave their often dark, large pieces of traditional furniture behind and just bring pieces that have value to them whether sentimental or monetary.
This dining room was a pleasure because it was a clean slate with large windows letting in the morning sun. The floors are hand-scraped engineered wood in Brazilian walnut which give the entire home a warm feel to counteract the stark white walls. The home owners have a large art collection and specifically chose the white paint so that the paintings can be seen at their best and moved around the home easily.
The owners host many dinner parties throughout the year and wanted a table that was virtually indestructible, and that visitors didn’t have to be careful with. This long Mango wood trestle table comfortably seats between eight and ten and has an antique grey, distressed look that is similar to driftwood. We alternated turquoise and light blue dining chairs for some contrast.
An outstanding centerpiece for the room is a dazzling grey chandelier with an outstanding display of brilliant graphite crystals. Hundreds of faceted crystals are suspended from ten fluted glass arms. Wall sconces in chrome with grey linen shades were added and all the lighting is on dimmers for a choice of bright or mood lighting depending on the required ambience.
To control the harsh Florida sunlight that can leech color out of furnishings within weeks, we installed light grey Silhouette window shades which keep approximately 97% of harmful UV rays out but still let in light even when fully closed.
Traversing draperies were installed floor-to-ceiling and wall-to-wall providing a spectacular color wall of cream, green, purple and turquoise. The hardware is hidden behind the crown moulding for a clean, modern look.
The best part of this design story lies in the large-scale artwork. The home owner had been given the painting years ago when she lived in Philadelphia but the colors didn’t suit her Northern palette. The painting was hidden in the attic but during the move was crated and sent to Florida. After not seeing it for sixteen years she had forgotten what it looked like and when she saw the crate about to be off-loaded asked the removal crew to take it away. At the last minute she decided to look in the crate and was surprised and delighted to find the perfect artwork for her dining room!
Lastly, hand-torn wallpaper was installed in a custom color in the tray ceiling.
As this room is used for dinner parties, games and even casual dining we decided not to install a rug for ease of use and movement around the table.
Photographer: Rolando Diaz
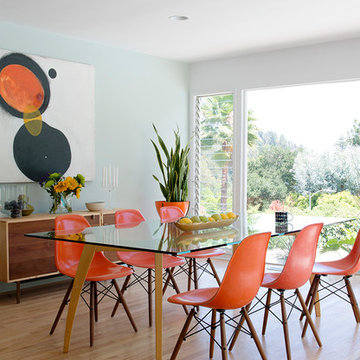
Photos by Philippe Le Berre
Foto på en stor retro matplats, med gröna väggar, ljust trägolv och brunt golv
Foto på en stor retro matplats, med gröna väggar, ljust trägolv och brunt golv
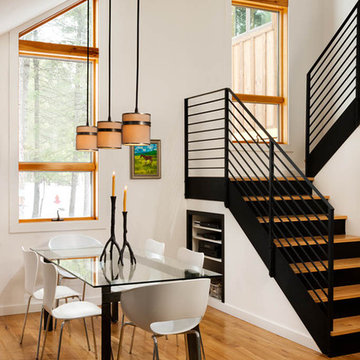
Inspiration för små moderna kök med matplatser, med vita väggar, mellanmörkt trägolv och brunt golv

The tapered staircase is formed of laminated oak and was supplied and installed by SMET, a Belgian company. It matches the parquet flooring, and sits elegantly in the space by the sliding doors.
Structural glass balustrades help maintain just the right balance of solidity, practicality and lightness of touch and allow the proportions of the rooms and front-to-rear views to dominate.
Photography: Bruce Hemming

Foto på ett mellanstort funkis kök med matplats, med vita väggar, en öppen vedspis, en spiselkrans i tegelsten och brunt golv
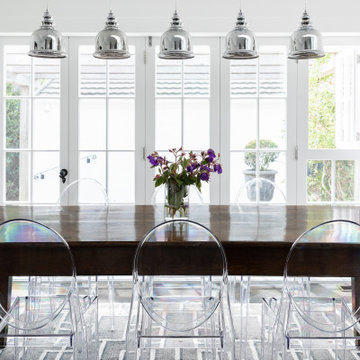
Classic small compact kitchen in Takapuna.
Foto på ett litet vintage kök med matplats, med mörkt trägolv och brunt golv
Foto på ett litet vintage kök med matplats, med mörkt trägolv och brunt golv
11 122 foton på matplats, med brunt golv
4
