380 foton på matplats, med en dubbelsidig öppen spis och beiget golv
Sortera efter:
Budget
Sortera efter:Populärt i dag
101 - 120 av 380 foton
Artikel 1 av 3
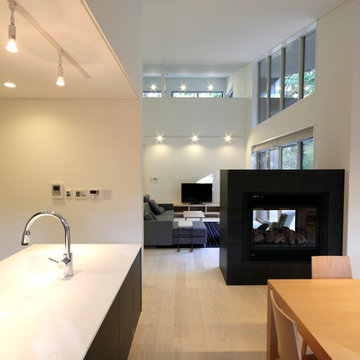
オープンカウンターのキッチンとダイニング。2面開口の暖炉の炎を眺めながら食事ができるように計画しています。
Idéer för mellanstora funkis kök med matplatser, med vita väggar, plywoodgolv, en dubbelsidig öppen spis, en spiselkrans i sten och beiget golv
Idéer för mellanstora funkis kök med matplatser, med vita väggar, plywoodgolv, en dubbelsidig öppen spis, en spiselkrans i sten och beiget golv
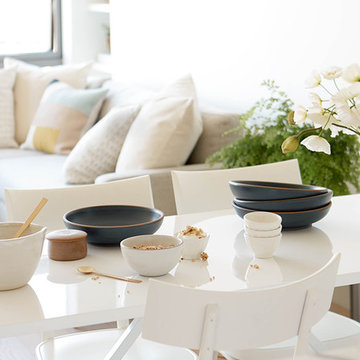
Lauren Colton
Idéer för en liten nordisk matplats med öppen planlösning, med vita väggar, ljust trägolv, en dubbelsidig öppen spis, en spiselkrans i sten och beiget golv
Idéer för en liten nordisk matplats med öppen planlösning, med vita väggar, ljust trägolv, en dubbelsidig öppen spis, en spiselkrans i sten och beiget golv
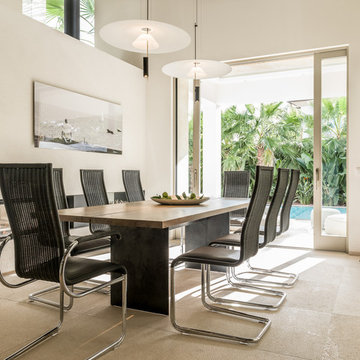
Bild på en maritim matplats, med vita väggar, en dubbelsidig öppen spis och beiget golv
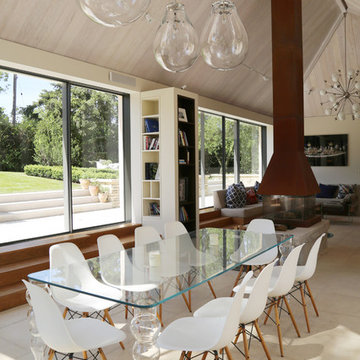
A Cotswold village house was stripped back to its core, refurbished and then extended. The purpose being to create an expansive, airy and dramatic space. A space that flows and works for both family life and entertaining whilst still complimenting the existing house.
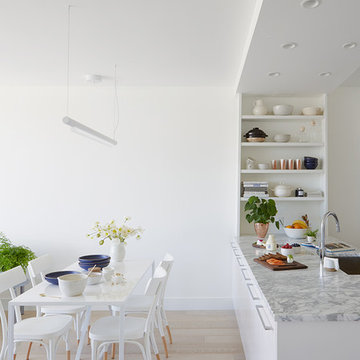
Lauren Colton
Idéer för en liten skandinavisk matplats med öppen planlösning, med vita väggar, ljust trägolv, en dubbelsidig öppen spis, en spiselkrans i sten och beiget golv
Idéer för en liten skandinavisk matplats med öppen planlösning, med vita väggar, ljust trägolv, en dubbelsidig öppen spis, en spiselkrans i sten och beiget golv
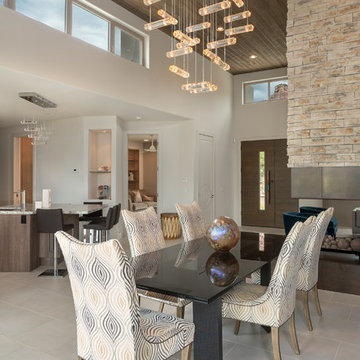
Idéer för ett stort modernt kök med matplats, med en dubbelsidig öppen spis, vita väggar, klinkergolv i porslin, beiget golv och en spiselkrans i sten
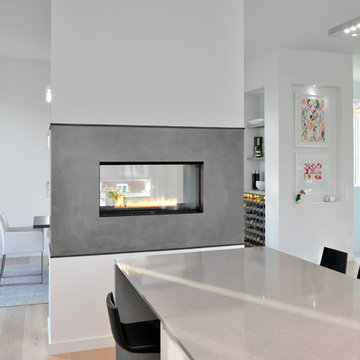
Toronto’s Upside Development completed this contemporary new construction in Otonabee, North York.
Idéer för mellanstora funkis separata matplatser, med vita väggar, ljust trägolv, en dubbelsidig öppen spis, en spiselkrans i betong och beiget golv
Idéer för mellanstora funkis separata matplatser, med vita väggar, ljust trägolv, en dubbelsidig öppen spis, en spiselkrans i betong och beiget golv
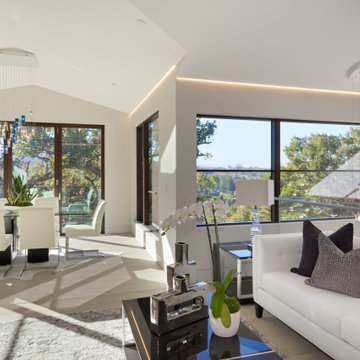
Designers: Susan Bowen & Revital Kaufman-Meron
Photos: LucidPic Photography - Rich Anderson
Idéer för att renovera en stor funkis matplats, med vita väggar, ljust trägolv, en dubbelsidig öppen spis, en spiselkrans i gips och beiget golv
Idéer för att renovera en stor funkis matplats, med vita väggar, ljust trägolv, en dubbelsidig öppen spis, en spiselkrans i gips och beiget golv
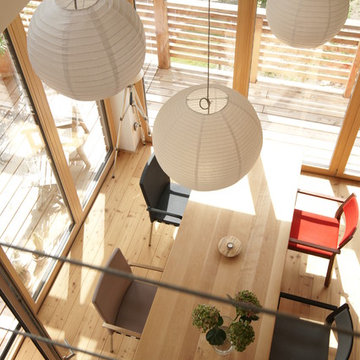
Fotograf: Thomas Drexel
Idéer för en mellanstor modern matplats med öppen planlösning, med vita väggar, ljust trägolv, en dubbelsidig öppen spis, en spiselkrans i gips och beiget golv
Idéer för en mellanstor modern matplats med öppen planlösning, med vita väggar, ljust trägolv, en dubbelsidig öppen spis, en spiselkrans i gips och beiget golv
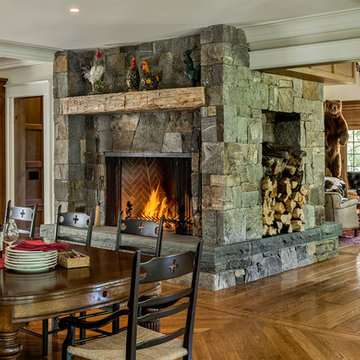
Rob Karosis
Inredning av en lantlig mellanstor matplats med öppen planlösning, med mörkt trägolv, en dubbelsidig öppen spis, en spiselkrans i sten, vita väggar och beiget golv
Inredning av en lantlig mellanstor matplats med öppen planlösning, med mörkt trägolv, en dubbelsidig öppen spis, en spiselkrans i sten, vita väggar och beiget golv
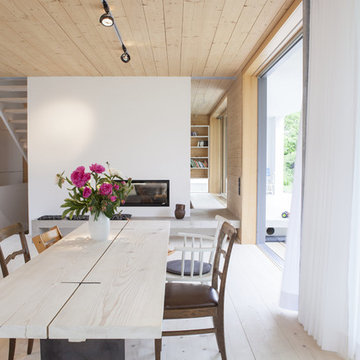
Idéer för att renovera ett mycket stort funkis kök med matplats, med vita väggar, ljust trägolv, en dubbelsidig öppen spis, en spiselkrans i gips och beiget golv
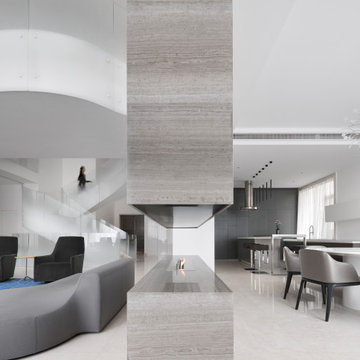
The Cloud Villa is so named because of the grand central stair which connects the three floors of this 800m2 villa in Shanghai. It’s abstract cloud-like form celebrates fluid movement through space, while dividing the main entry from the main living space.
As the main focal point of the villa, it optimistically reinforces domesticity as an act of unencumbered weightless living; in contrast to the restrictive bulk of the typical sprawling megalopolis in China. The cloud is an intimate form that only the occupants of the villa have the luxury of using on a daily basis. The main living space with its overscaled, nearly 8m high vaulted ceiling, gives the villa a sacrosanct quality.
Contemporary in form, construction and materiality, the Cloud Villa’s stair is classical statement about the theater and intimacy of private and domestic life.
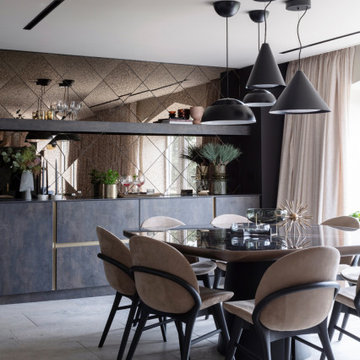
A luxurious open plan space, separated by a double sided fire with tv unit.
The dining area has a bespoke serving unit with bronzed tiles - further adding to the glamour of the space.
The large modular sofa in the living area creates the perfect space to snuggle up on an evening with a glass of wine.
The whole space is framed with 2 full walls of curtains which help to add depth to the space.
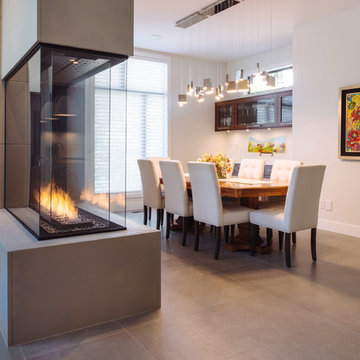
Revival Arts - Jason Brown
Bild på en mellanstor funkis matplats, med vita väggar, klinkergolv i porslin, en spiselkrans i trä, beiget golv och en dubbelsidig öppen spis
Bild på en mellanstor funkis matplats, med vita väggar, klinkergolv i porslin, en spiselkrans i trä, beiget golv och en dubbelsidig öppen spis
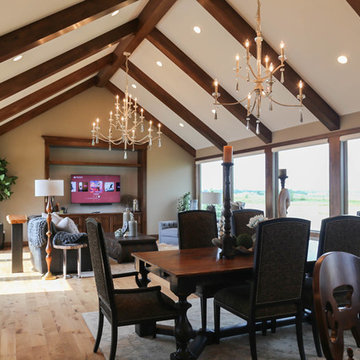
Inredning av en klassisk stor matplats med öppen planlösning, med grå väggar, ljust trägolv, en dubbelsidig öppen spis, en spiselkrans i sten och beiget golv
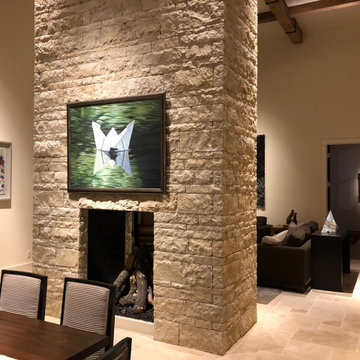
Modern Dining & Living Room Accent Lighting
This new construction modern style residence is located in a Mid-Town Tulsa neighborhood. The dining/living room has 18-foot ceilings with beautiful, aged wooden beams, and a textural stone fireplace as a wall divider between the two rooms. The owners have a wonderful art collection with clean simple modern furniture accents in both rooms.
My lighting approach was to reflected light off the art, stone texture fireplace and aged wooden beams to fill the rooms with light. With the high ceiling, it is best to specify a 15-watt LED adjustable recess fixture. As shown in the images, this type of fixture allows me to aim a specific beam diameter to accent various sizes of art and architectural details.
The color of light is important! For this project the art consultant requested a warm color temperature. I suggested a 3000-kelvin temperature with a high-color rendering index number that intensifies the color of the art. This color of light resembles a typical non-LED light used in table lamps.
After aiming all the lighting, the owner said this lighting project was his best experience he'd had working with a lighting designer. The outcome of the lighting complimented his esthetics as he hoped it would!
Client: DES, Rogers, AR https://www.des3s.com/
Lighting Designer: John Rogers
under the employ of DES
Architect/Builder: Mike Dankbar https://www.mrdankbar.com
Interior Designer: Carolyn Fielder Nierenberg carolyn@cdatulsa.com
CAMPBELL DESIGN ASSOCIATES https://www.cdatulsa.com
Photographer: John Rogers
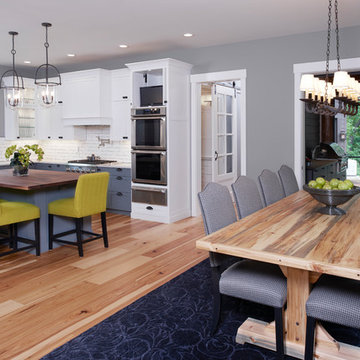
A custom built table was crafted from the leftover red pine logs used in the construction of this home. A mix of blue and white painted cabinets add interest to the kitchen design. This home was Designed by Ed Kriskywicz and built by Meadowlark Design+Build in Ann Arbor, Michigan. Photos by John Carlson of Carlsonpro productions.
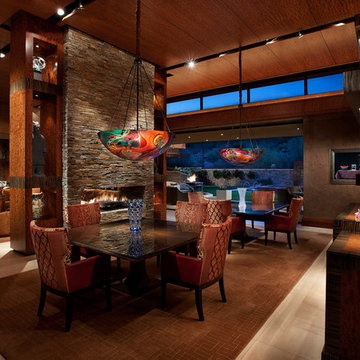
Idéer för stora funkis matplatser med öppen planlösning, med bruna väggar, en dubbelsidig öppen spis, en spiselkrans i sten och beiget golv
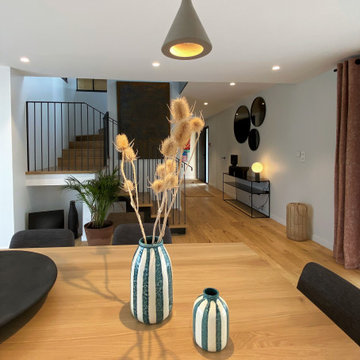
Un pièce de vie de 70 mètres carrés, composée d'un espace séjour et d'un espace salle à manger. Un style contemporain cosy et coloré
Modern inredning av en stor matplats med öppen planlösning, med vita väggar, ljust trägolv, en dubbelsidig öppen spis, en spiselkrans i gips och beiget golv
Modern inredning av en stor matplats med öppen planlösning, med vita väggar, ljust trägolv, en dubbelsidig öppen spis, en spiselkrans i gips och beiget golv
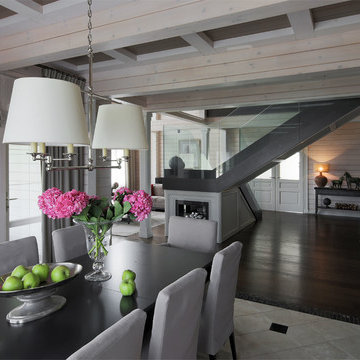
Архитектор Александр Петунин,
интерьер Анна Полева, Жанна Орлова,
строительство ПАЛЕКС дома из клееного бруса
Inredning av en klassisk stor matplats med öppen planlösning, med beige väggar, klinkergolv i keramik, en spiselkrans i trä, beiget golv och en dubbelsidig öppen spis
Inredning av en klassisk stor matplats med öppen planlösning, med beige väggar, klinkergolv i keramik, en spiselkrans i trä, beiget golv och en dubbelsidig öppen spis
380 foton på matplats, med en dubbelsidig öppen spis och beiget golv
6