380 foton på matplats, med en dubbelsidig öppen spis och beiget golv
Sortera efter:
Budget
Sortera efter:Populärt i dag
141 - 160 av 380 foton
Artikel 1 av 3
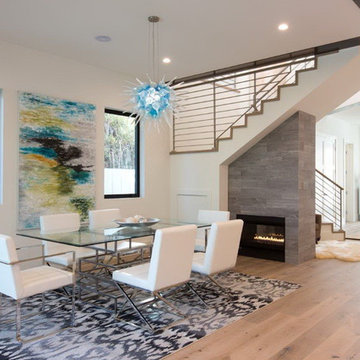
Open concept high ceiling showing the obscure glass front door. Pre-finished 8" floor complemented be travertine steps. Steel railing. Welcoming two-sided fireplace at base of steps and dining area.
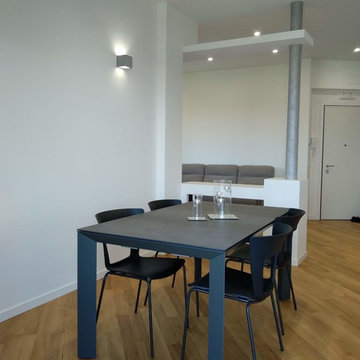
Inspiration för en mellanstor funkis matplats, med grå väggar, mellanmörkt trägolv, en dubbelsidig öppen spis, en spiselkrans i gips och beiget golv
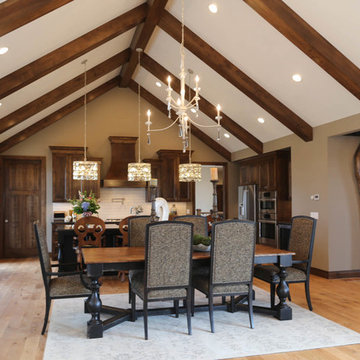
Foto på en mellanstor vintage matplats med öppen planlösning, med grå väggar, ljust trägolv, en dubbelsidig öppen spis, en spiselkrans i sten och beiget golv
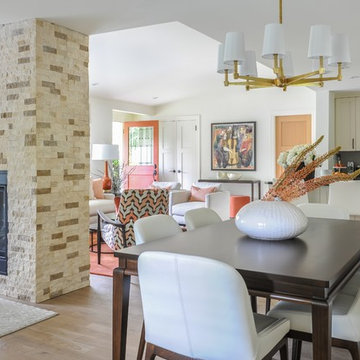
When our clients completed a renovation of their mid-century rancher in North Vancouver's Edgemont Village neighbourhood, their home felt anything but finished. Their traditional furnishings looked dated and tired in the newly updated spaces, so they called on us for help. As a busy professional couple with grown children, our clients were looking for a polished, sophisticated look for their home. We used their collection of artwork as a jumping off point for each room, developing a colour scheme for the main living areas in neutral greys and beiges with a generous dose of rich burnt orange tones. We created interest by layering patterned wallpaper, textured fabrics and a mix of metals and designed several custom pieces including the large library wall unit that defines one end of the living space. The result is a lively, sophisticated and classic decor that suit our clients perfectly.
Tracey Ayton Photography

Vista notturna.
Le fonti luminose artificiali sono molto variegate per creare differenti scenari, grazie anche al sistema domotico.
Exempel på ett mycket stort modernt kök med matplats, med vita väggar, mellanmörkt trägolv, en dubbelsidig öppen spis, en spiselkrans i gips och beiget golv
Exempel på ett mycket stort modernt kök med matplats, med vita väggar, mellanmörkt trägolv, en dubbelsidig öppen spis, en spiselkrans i gips och beiget golv
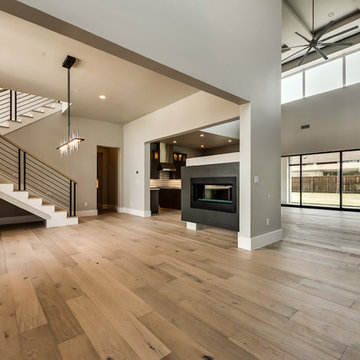
Foto på en mellanstor vintage matplats med öppen planlösning, med grå väggar, mellanmörkt trägolv, en dubbelsidig öppen spis, en spiselkrans i metall och beiget golv
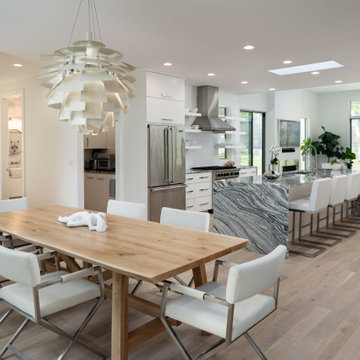
Foto på ett mellanstort funkis kök med matplats, med vita väggar, ljust trägolv, en dubbelsidig öppen spis och beiget golv
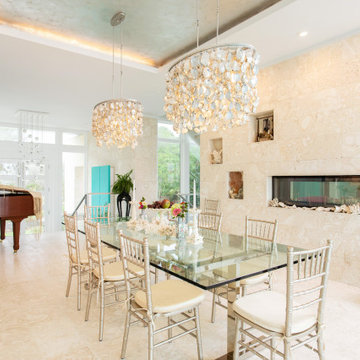
Idéer för stora eklektiska separata matplatser, med beige väggar, kalkstensgolv, en dubbelsidig öppen spis och beiget golv
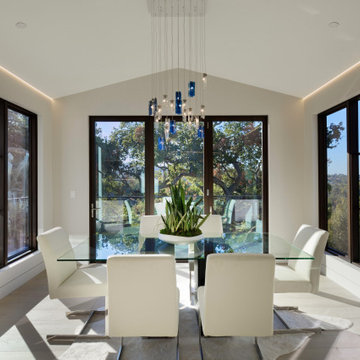
Designers: Susan Bowen & Revital Kaufman-Meron
Photos: LucidPic Photography - Rich Anderson
Modern inredning av en stor matplats, med vita väggar, ljust trägolv, en dubbelsidig öppen spis, en spiselkrans i gips och beiget golv
Modern inredning av en stor matplats, med vita väggar, ljust trägolv, en dubbelsidig öppen spis, en spiselkrans i gips och beiget golv
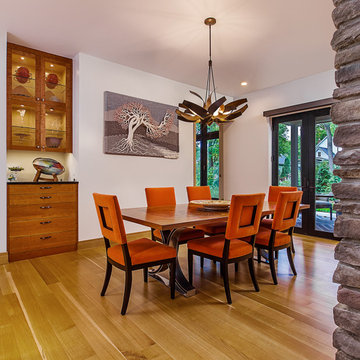
A bank of custom cabinets are designed into a cutout in the dining room to store linens and flatware. Design and Construction by Meadowlark Design + Build. Photography by Jeff Garland.
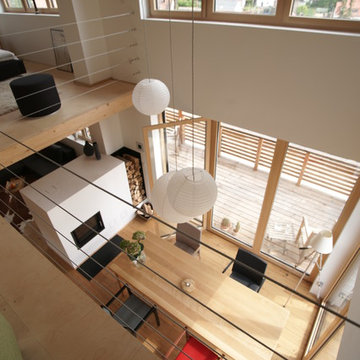
Fotograf: Thomas Drexel
Bild på en mellanstor funkis matplats med öppen planlösning, med vita väggar, ljust trägolv, en dubbelsidig öppen spis, en spiselkrans i gips och beiget golv
Bild på en mellanstor funkis matplats med öppen planlösning, med vita väggar, ljust trägolv, en dubbelsidig öppen spis, en spiselkrans i gips och beiget golv
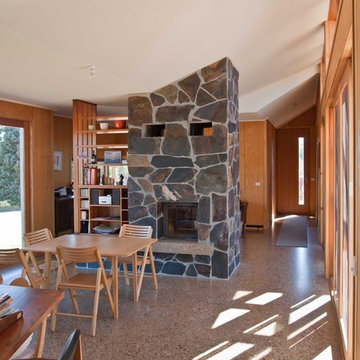
Inredning av en modern stor matplats med öppen planlösning, med beige väggar, betonggolv, en dubbelsidig öppen spis, en spiselkrans i sten och beiget golv
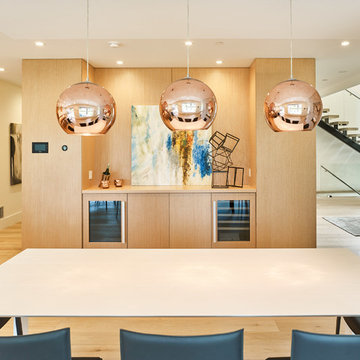
Exempel på en stor modern matplats med öppen planlösning, med vita väggar, ljust trägolv, en dubbelsidig öppen spis, en spiselkrans i trä och beiget golv
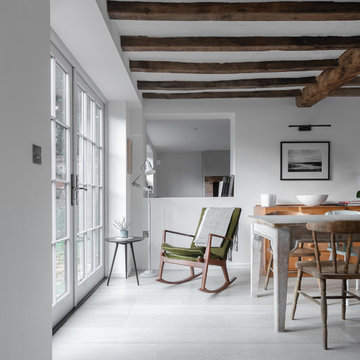
Peter Landers
Bild på en mellanstor lantlig matplats med öppen planlösning, med vita väggar, ljust trägolv, en dubbelsidig öppen spis, en spiselkrans i tegelsten och beiget golv
Bild på en mellanstor lantlig matplats med öppen planlösning, med vita väggar, ljust trägolv, en dubbelsidig öppen spis, en spiselkrans i tegelsten och beiget golv
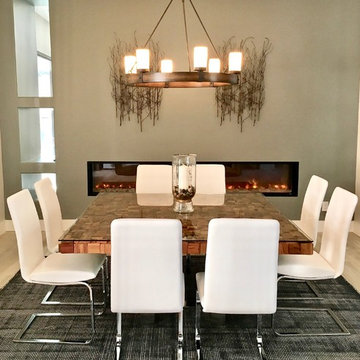
Inredning av en modern stor matplats med öppen planlösning, med grå väggar, klinkergolv i keramik, en dubbelsidig öppen spis, en spiselkrans i gips och beiget golv
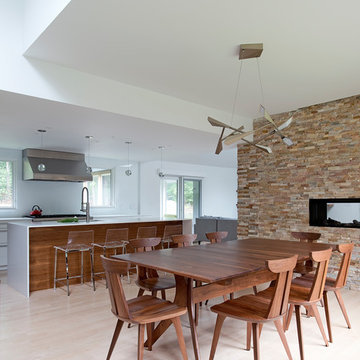
This home has been through many transformations throughout the decades. It originally was built as a ranch style in the 1970’s. Then converted into a two-story with in-law apartment in the 1980’s. In 2015, the new homeowners wished to take this to the next level and create a modern beauty in the heart of suburbia.
Photography: Jame R. Salomon
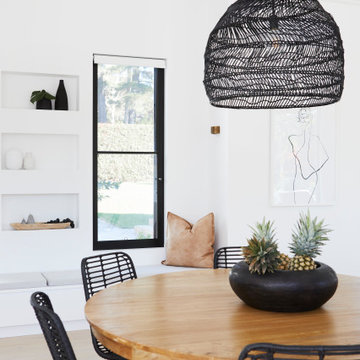
Bringing this incredible Modern Farmhouse to life with a paired back coastal resort style was an absolute pleasure. Monochromatic and full of texture, Catalina was a beautiful project to work on. Architecture by O'Tool Architects , Landscaping Design by Mon Palmer, Interior Design by Jess Hunter Interior Design
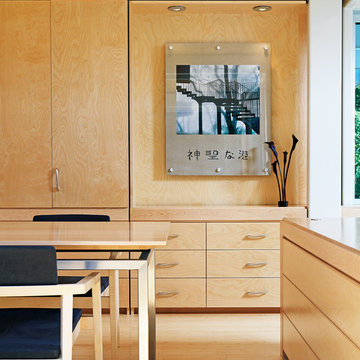
Dining room area with custom wood dining table.
Idéer för stora funkis separata matplatser, med vita väggar, ljust trägolv, en dubbelsidig öppen spis, en spiselkrans i metall och beiget golv
Idéer för stora funkis separata matplatser, med vita väggar, ljust trägolv, en dubbelsidig öppen spis, en spiselkrans i metall och beiget golv
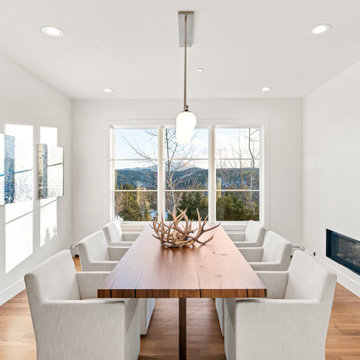
Explore this new home on Sugarloaf Road. A nature retreat surrounded by forest and mountain views- just 15 minutes from Downtown Boulder. This new 5 bedrooms 3 baths 4,523 sq ft. mountain home includes open room living with lots of windows to enjoy the views of Eldora and beyond. Natural wood detailing on the main floor makes for the perfect mountain retreat. From the gorgeous spa-like primary suite to the chef’s kitchen this home is perfect for a family wanting to live in style in the mountains but still have easy access to city amenities.
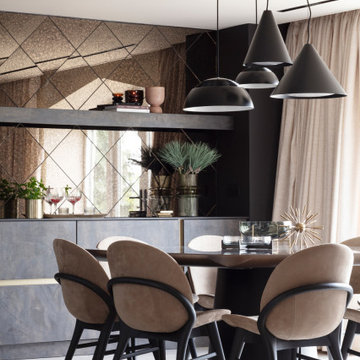
A luxurious open plan space, separated by a double sided fire with tv unit.
The dining area has a bespoke serving unit with bronzed tiles - further adding to the glamour of the space.
The large modular sofa in the living area creates the perfect space to snuggle up on an evening with a glass of wine.
The whole space is framed with 2 full walls of curtains which help to add depth to the space.
380 foton på matplats, med en dubbelsidig öppen spis och beiget golv
8