857 foton på matplats, med en dubbelsidig öppen spis och brunt golv
Sortera efter:
Budget
Sortera efter:Populärt i dag
21 - 40 av 857 foton
Artikel 1 av 3

A run down traditional 1960's home in the heart of the san Fernando valley area is a common site for home buyers in the area. so, what can you do with it you ask? A LOT! is our answer. Most first-time home buyers are on a budget when they need to remodel and we know how to maximize it. The entire exterior of the house was redone with #stucco over layer, some nice bright color for the front door to pop out and a modern garage door is a good add. the back yard gained a huge 400sq. outdoor living space with Composite Decking from Cali Bamboo and a fantastic insulated patio made from aluminum. The pool was redone with dark color pebble-tech for better temperature capture and the 0 maintenance of the material.
Inside we used water resistance wide planks European oak look-a-like laminated flooring. the floor is continues throughout the entire home (except the bathrooms of course ? ).
A gray/white and a touch of earth tones for the wall colors to bring some brightness to the house.
The center focal point of the house is the transitional farmhouse kitchen with real reclaimed wood floating shelves and custom-made island vegetables/fruits baskets on a full extension hardware.
take a look at the clean and unique countertop cloudburst-concrete by caesarstone it has a "raw" finish texture.
The master bathroom is made entirely from natural slate stone in different sizes, wall mounted modern vanity and a fantastic shower system by Signature Hardware.
Guest bathroom was lightly remodeled as well with a new 66"x36" Mariposa tub by Kohler with a single piece quartz slab installed above it.

The homeowner demolished the existing brick fireplace and in it's place, we created a beautiful two sided modern fireplace design with a custom wood mantel and integrated cabinetry.
Kate Falconer Photography

Meechan Architectural Photography
Idéer för att renovera ett stort funkis kök med matplats, med grå väggar, mörkt trägolv, en dubbelsidig öppen spis, en spiselkrans i gips och brunt golv
Idéer för att renovera ett stort funkis kök med matplats, med grå väggar, mörkt trägolv, en dubbelsidig öppen spis, en spiselkrans i gips och brunt golv

A rustic yet modern dining room featuring an accent wall with our Sierra Ridge Roman Castle from Pangaea® Natural Stone. This stone is a European style stone that combines yesterday’s elegance with today’s sophistication. A perfect option for a feature wall in a modern farmhouse.
Click to learn more about this stone and how to find a dealer near you:
https://www.allthingsstone.com/us-en/product-types/natural-stone-veneer/pangaea-natural-stone/roman-castle/

The lighting design in this rustic barn with a modern design was the designed and built by lighting designer Mike Moss. This was not only a dream to shoot because of my love for rustic architecture but also because the lighting design was so well done it was a ease to capture. Photography by Vernon Wentz of Ad Imagery

David O. Marlow
Inspiration för en mycket stor funkis matplats med öppen planlösning, med mörkt trägolv, en dubbelsidig öppen spis, en spiselkrans i sten och brunt golv
Inspiration för en mycket stor funkis matplats med öppen planlösning, med mörkt trägolv, en dubbelsidig öppen spis, en spiselkrans i sten och brunt golv

This remodel was for a family that purchased a new home and just moved from Denver. They wanted a traditional design with a few hints of contemporary and an open feel concept with the adjoining rooms. We removed the walls surrounding the kitchen to achieve the openness of the space but needed to keep the support so we installed an exposed wooden beam. This brought in a traditional feature as well as using a reclaimed piece of wood for the brick fireplace mantel. The kitchen cabinets are the classic, white style with mesh upper cabinet insets. To further bring in the traditional look, we have a white farmhouse sink, installed white, subway tile, butcherblock countertop for the island and glass island electrical fixtures but offset it with stainless steel appliances and a quartz countertop. In the adjoining bonus room, we framed the entryway and windows with a square, white trim, which adds to the contemporary aspect. And for a fun touch, the clients wanted a little bar area and a kegerator installed. We kept the more contemporary theme with the stainless steel color and a white quartz countertop. The clients were delighted with how the kitchen turned out and how spacious the area felt in addition to the seamless mix of styles.
Photos by Rick Young
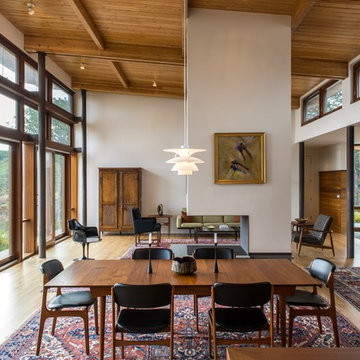
Peter Vanderwarker
Inredning av en 50 tals mellanstor matplats med öppen planlösning, med vita väggar, ljust trägolv, en dubbelsidig öppen spis, en spiselkrans i betong och brunt golv
Inredning av en 50 tals mellanstor matplats med öppen planlösning, med vita väggar, ljust trägolv, en dubbelsidig öppen spis, en spiselkrans i betong och brunt golv

Idéer för mycket stora funkis matplatser med öppen planlösning, med vita väggar, mellanmörkt trägolv, en dubbelsidig öppen spis, en spiselkrans i gips och brunt golv
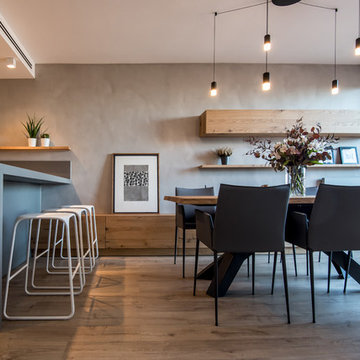
Kris Moya Estudio
Idéer för en stor modern matplats med öppen planlösning, med grå väggar, laminatgolv, en dubbelsidig öppen spis, en spiselkrans i metall och brunt golv
Idéer för en stor modern matplats med öppen planlösning, med grå väggar, laminatgolv, en dubbelsidig öppen spis, en spiselkrans i metall och brunt golv
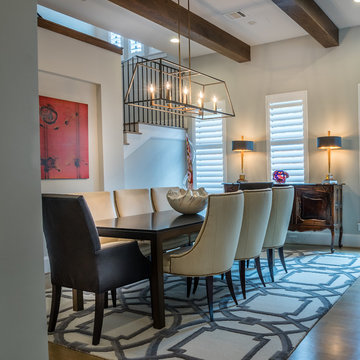
JR Woody Photography
Foto på en mellanstor vintage separat matplats, med mellanmörkt trägolv, en dubbelsidig öppen spis, vita väggar, brunt golv och en spiselkrans i metall
Foto på en mellanstor vintage separat matplats, med mellanmörkt trägolv, en dubbelsidig öppen spis, vita väggar, brunt golv och en spiselkrans i metall

Inspiration för en mellanstor medelhavsstil matplats med öppen planlösning, med vita väggar, mellanmörkt trägolv, en dubbelsidig öppen spis, en spiselkrans i trä och brunt golv

Brooke Littell Photography
Idéer för en mellanstor klassisk matplats med öppen planlösning, med mörkt trägolv, en dubbelsidig öppen spis, en spiselkrans i tegelsten, brunt golv och vita väggar
Idéer för en mellanstor klassisk matplats med öppen planlösning, med mörkt trägolv, en dubbelsidig öppen spis, en spiselkrans i tegelsten, brunt golv och vita väggar
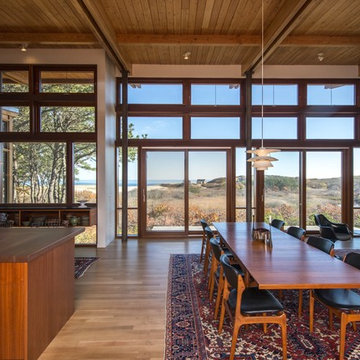
Peter Vanderwarker
Idéer för en mellanstor 60 tals matplats med öppen planlösning, med vita väggar, ljust trägolv, en dubbelsidig öppen spis, en spiselkrans i betong och brunt golv
Idéer för en mellanstor 60 tals matplats med öppen planlösning, med vita väggar, ljust trägolv, en dubbelsidig öppen spis, en spiselkrans i betong och brunt golv

View of dining room and living room with double sided fire place.
Andrew Pogue Photography
Inspiration för mellanstora moderna matplatser med öppen planlösning, med en dubbelsidig öppen spis, beige väggar, mörkt trägolv, en spiselkrans i metall och brunt golv
Inspiration för mellanstora moderna matplatser med öppen planlösning, med en dubbelsidig öppen spis, beige väggar, mörkt trägolv, en spiselkrans i metall och brunt golv
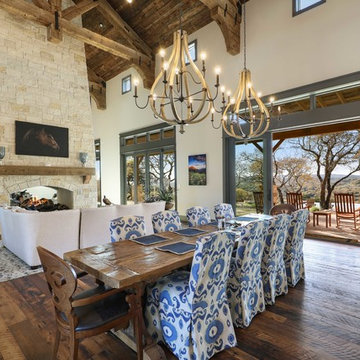
?: Lauren Keller | Luxury Real Estate Services, LLC
Reclaimed Wood Flooring - Sovereign Plank Wood Flooring - https://www.woodco.com/products/sovereign-plank/
Reclaimed Hand Hewn Beams - https://www.woodco.com/products/reclaimed-hand-hewn-beams/
Reclaimed Oak Patina Faced Floors, Skip Planed, Original Saw Marks. Wide Plank Reclaimed Oak Floors, Random Width Reclaimed Flooring.
Reclaimed Beams in Ceiling - Hand Hewn Reclaimed Beams.
Barnwood Paneling & Ceiling - Wheaton Wallboard
Reclaimed Beam Mantel

From brick to wood, to steel, to tile: the materials in this project create both harmony and an interesting contrast all at once. Featuring the Lucius 140 peninsula fireplace by Element4.
Photo by: Jill Greer
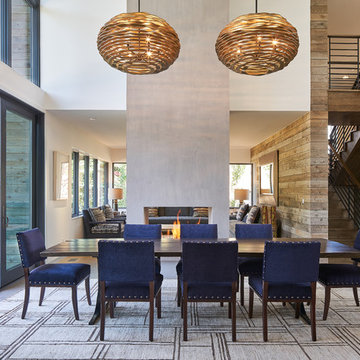
David Agnello
Idéer för att renovera en mellanstor funkis matplats med öppen planlösning, med beige väggar, mörkt trägolv, en dubbelsidig öppen spis, en spiselkrans i gips och brunt golv
Idéer för att renovera en mellanstor funkis matplats med öppen planlösning, med beige väggar, mörkt trägolv, en dubbelsidig öppen spis, en spiselkrans i gips och brunt golv

Photography - LongViews Studios
Inredning av en rustik mycket stor matplats med öppen planlösning, med en dubbelsidig öppen spis, en spiselkrans i sten, brunt golv och mörkt trägolv
Inredning av en rustik mycket stor matplats med öppen planlösning, med en dubbelsidig öppen spis, en spiselkrans i sten, brunt golv och mörkt trägolv

Exempel på en mellanstor modern matplats med öppen planlösning, med röda väggar, mellanmörkt trägolv, en dubbelsidig öppen spis, en spiselkrans i trä och brunt golv
857 foton på matplats, med en dubbelsidig öppen spis och brunt golv
2