435 foton på matplats, med en dubbelsidig öppen spis och en spiselkrans i gips
Sortera efter:
Budget
Sortera efter:Populärt i dag
61 - 80 av 435 foton
Artikel 1 av 3
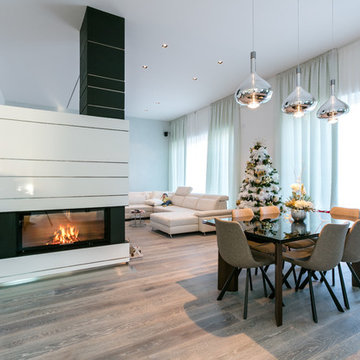
foto di Denis Zaghi - progetto pbda - piccola bottega di architettura - zona giorno - living room con camino bifacciale
Idéer för att renovera en stor funkis matplats, med vita väggar, mörkt trägolv, en dubbelsidig öppen spis, en spiselkrans i gips och grått golv
Idéer för att renovera en stor funkis matplats, med vita väggar, mörkt trägolv, en dubbelsidig öppen spis, en spiselkrans i gips och grått golv
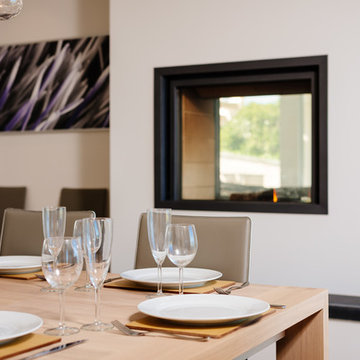
Idéer för mycket stora funkis matplatser med öppen planlösning, med vita väggar, mellanmörkt trägolv, en dubbelsidig öppen spis och en spiselkrans i gips
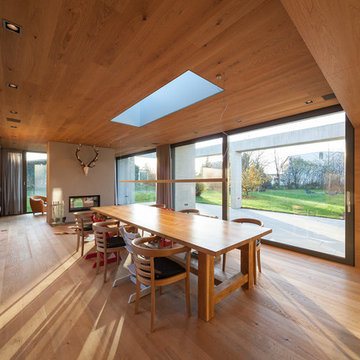
Architekten WFARC, Alle Fotos © Gunter Binsack
Foto på en stor funkis matplats med öppen planlösning, med grå väggar, ljust trägolv, en dubbelsidig öppen spis och en spiselkrans i gips
Foto på en stor funkis matplats med öppen planlösning, med grå väggar, ljust trägolv, en dubbelsidig öppen spis och en spiselkrans i gips
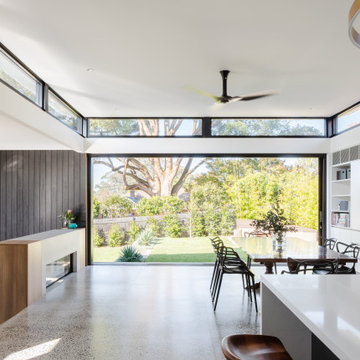
Idéer för att renovera en funkis matplats, med betonggolv, en dubbelsidig öppen spis och en spiselkrans i gips
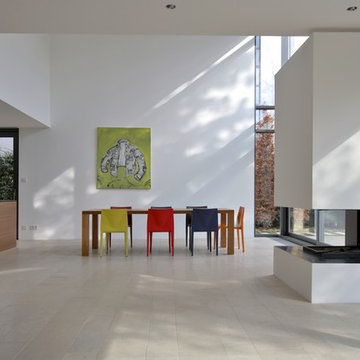
Idéer för en stor modern matplats med öppen planlösning, med vita väggar, en dubbelsidig öppen spis och en spiselkrans i gips
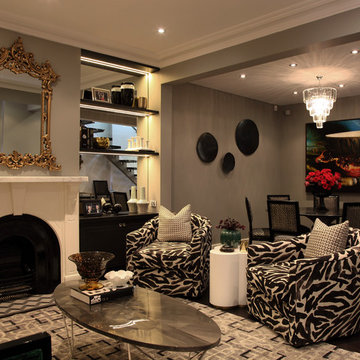
Fabrics, furniture and soft furnishings play a significant role in this lounge/dining to reflect the personality of the home owners. The tub chairs add depth and comfort.
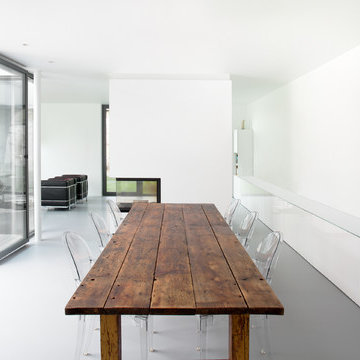
Modern inredning av en stor matplats med öppen planlösning, med vita väggar, en dubbelsidig öppen spis och en spiselkrans i gips
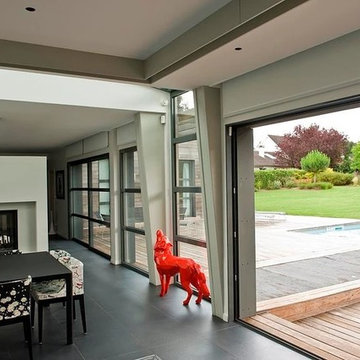
© Robinson architecte
Modern inredning av en mellanstor matplats med öppen planlösning, med vita väggar, klinkergolv i keramik, en dubbelsidig öppen spis, en spiselkrans i gips och svart golv
Modern inredning av en mellanstor matplats med öppen planlösning, med vita väggar, klinkergolv i keramik, en dubbelsidig öppen spis, en spiselkrans i gips och svart golv
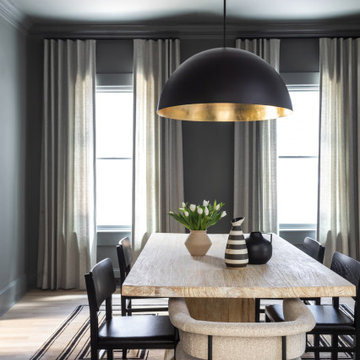
A moody simple dining room with white upholstered host chairs and simple black dining chairs around a light wood table with a sculptural base
Foto på en mellanstor minimalistisk separat matplats, med grå väggar, ljust trägolv, en dubbelsidig öppen spis, en spiselkrans i gips och beiget golv
Foto på en mellanstor minimalistisk separat matplats, med grå väggar, ljust trägolv, en dubbelsidig öppen spis, en spiselkrans i gips och beiget golv

Layers of texture and high contrast in this mid-century modern dining room. Inhabit living recycled wall flats painted in a high gloss charcoal paint as the feature wall. Three-sided flare fireplace adds warmth and visual interest to the dividing wall between dining room and den.
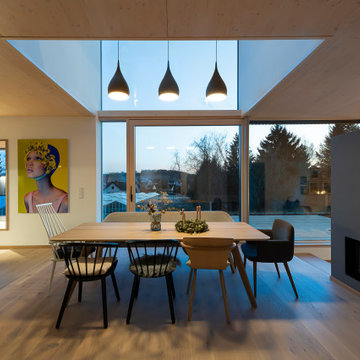
Foto på ett stort funkis kök med matplats, med vita väggar, ljust trägolv, en dubbelsidig öppen spis, en spiselkrans i gips och beiget golv
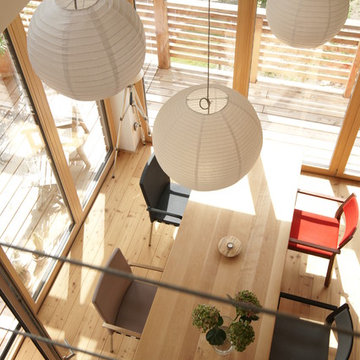
Fotograf: Thomas Drexel
Idéer för en mellanstor modern matplats med öppen planlösning, med vita väggar, ljust trägolv, en dubbelsidig öppen spis, en spiselkrans i gips och beiget golv
Idéer för en mellanstor modern matplats med öppen planlösning, med vita väggar, ljust trägolv, en dubbelsidig öppen spis, en spiselkrans i gips och beiget golv
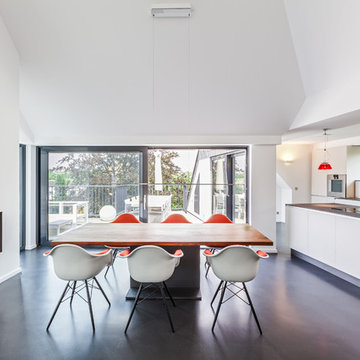
Jannis Wiebusch
Inspiration för stora moderna kök med matplatser, med vita väggar, betonggolv, en dubbelsidig öppen spis, en spiselkrans i gips och grått golv
Inspiration för stora moderna kök med matplatser, med vita väggar, betonggolv, en dubbelsidig öppen spis, en spiselkrans i gips och grått golv
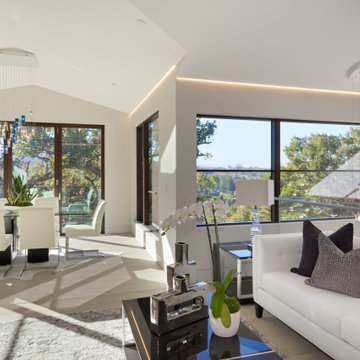
Designers: Susan Bowen & Revital Kaufman-Meron
Photos: LucidPic Photography - Rich Anderson
Idéer för att renovera en stor funkis matplats, med vita väggar, ljust trägolv, en dubbelsidig öppen spis, en spiselkrans i gips och beiget golv
Idéer för att renovera en stor funkis matplats, med vita väggar, ljust trägolv, en dubbelsidig öppen spis, en spiselkrans i gips och beiget golv
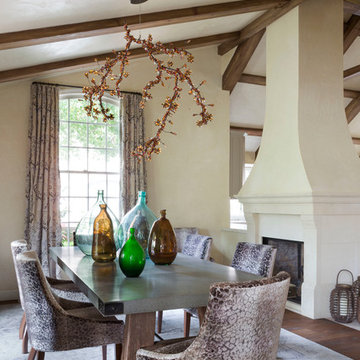
An elegant country estate of large scale rooms blending into one another enlivens this family home. Custom wood paneling, and custom designed lighting features create dramatic effects which enhance the layers of luminous fabrics and luxurious silk rugs on rustic oak floors.
Exposed beams and trusses in the gourmet chefs kitchen and family room create height,scale and balance. A custom designed hood over the range mirrors the custom designed plastered fireplace in the kitchen adding to the sense of scale and balance in this wonderful home.
Photography by: David Duncan Livingston
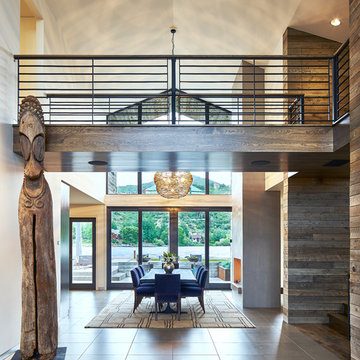
David Agnello
Idéer för att renovera en mellanstor funkis matplats med öppen planlösning, med beige väggar, mörkt trägolv, en dubbelsidig öppen spis, en spiselkrans i gips och brunt golv
Idéer för att renovera en mellanstor funkis matplats med öppen planlösning, med beige väggar, mörkt trägolv, en dubbelsidig öppen spis, en spiselkrans i gips och brunt golv
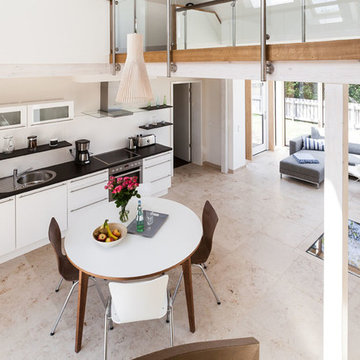
Inredning av en modern stor matplats med öppen planlösning, med vita väggar, en spiselkrans i gips och en dubbelsidig öppen spis
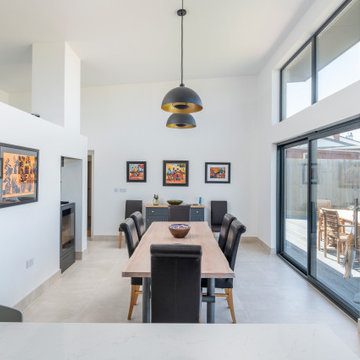
Located less than a quarter of a mile from the iconic Widemouth Bay in North Cornwall, this innovative development of five detached dwellings is sympathetic to the local landscape character, whilst providing sustainable and healthy spaces to inhabit.
As a collection of unique custom-built properties, the success of the scheme depended on the quality of both design and construction, utilising a palette of colours and textures that addressed the local vernacular and proximity to the Atlantic Ocean.
A fundamental objective was to ensure that the new houses made a positive contribution towards the enhancement of the area and used environmentally friendly materials that would be low-maintenance and highly robust – capable of withstanding a harsh maritime climate.
Externally, bonded Porcelanosa façade at ground level and articulated, ventilated Porcelanosa façade on the first floor proved aesthetically flexible but practical. Used alongside natural stone and slate, the Porcelanosa façade provided a colourfast alternative to traditional render.
Internally, the streamlined design of the buildings is further emphasized by Porcelanosa worktops in the kitchens and tiling in the bathrooms, providing a durable but elegant finish.
The sense of community was reinforced with an extensive landscaping scheme that includes a communal garden area sown with wildflowers and the planting of apple, pear, lilac and lime trees. Cornish stone hedge bank boundaries between properties further improves integration with the indigenous terrain.
This pioneering project allows occupants to enjoy life in contemporary, state-of-the-art homes in a landmark development that enriches its environs.
Photographs: Richard Downer
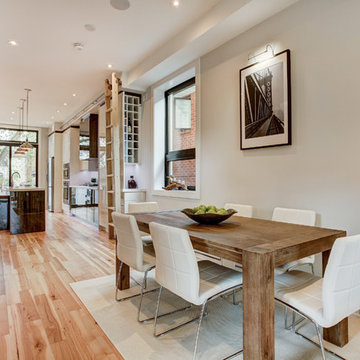
Idéer för ett mellanstort modernt kök med matplats, med grå väggar, ljust trägolv, en dubbelsidig öppen spis och en spiselkrans i gips
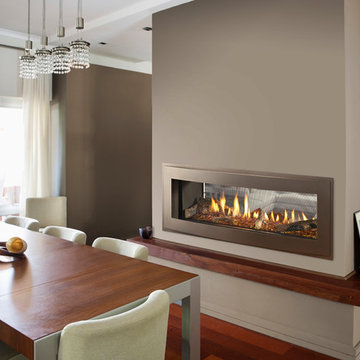
Modern inredning av en stor matplats med öppen planlösning, med grå väggar, mörkt trägolv, en dubbelsidig öppen spis, en spiselkrans i gips och brunt golv
435 foton på matplats, med en dubbelsidig öppen spis och en spiselkrans i gips
4