435 foton på matplats, med en dubbelsidig öppen spis och en spiselkrans i gips
Sortera efter:
Budget
Sortera efter:Populärt i dag
81 - 100 av 435 foton
Artikel 1 av 3
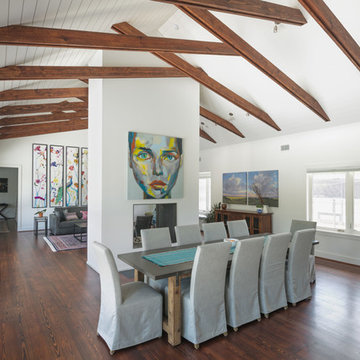
Bild på en mellanstor vintage matplats med öppen planlösning, med mörkt trägolv, en dubbelsidig öppen spis, en spiselkrans i gips, vita väggar och brunt golv
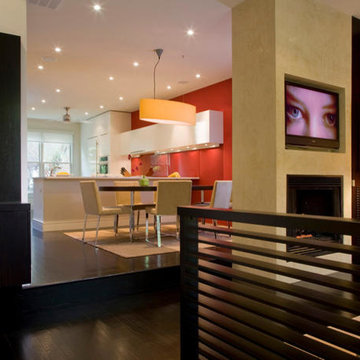
Inspiration för mellanstora moderna kök med matplatser, med röda väggar, mörkt trägolv, en dubbelsidig öppen spis, en spiselkrans i gips och brunt golv

Located in Old Seagrove, FL, this 1980's beach house was is steps away from the beach and a short walk from Seaside Square. Working with local general contractor, Corestruction, the existing 3 bedroom and 3 bath house was completely remodeled. Additionally, 3 more bedrooms and bathrooms were constructed over the existing garage and kitchen, staying within the original footprint. This modern coastal design focused on maximizing light and creating a comfortable and inviting home to accommodate large families vacationing at the beach. The large backyard was completely overhauled, adding a pool, limestone pavers and turf, to create a relaxing outdoor living space.
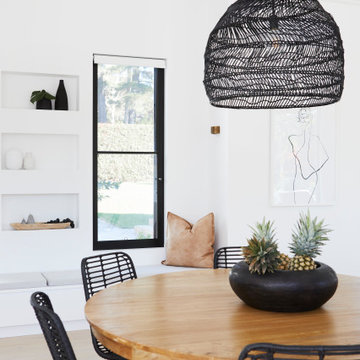
Bringing this incredible Modern Farmhouse to life with a paired back coastal resort style was an absolute pleasure. Monochromatic and full of texture, Catalina was a beautiful project to work on. Architecture by O'Tool Architects , Landscaping Design by Mon Palmer, Interior Design by Jess Hunter Interior Design
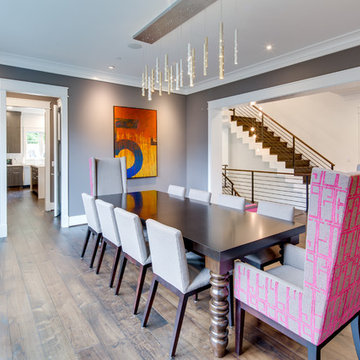
Idéer för stora funkis matplatser, med mellanmörkt trägolv, en dubbelsidig öppen spis och en spiselkrans i gips
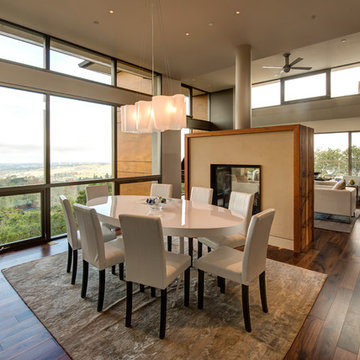
Builder: Matarozzi Pelsinger Builders
Photo: Treve Johnson Photography
Inspiration för en mycket stor funkis matplats med öppen planlösning, med beige väggar, mörkt trägolv, en dubbelsidig öppen spis och en spiselkrans i gips
Inspiration för en mycket stor funkis matplats med öppen planlösning, med beige väggar, mörkt trägolv, en dubbelsidig öppen spis och en spiselkrans i gips

A modern glass fireplace an Ortal Space Creator 120 organically separates this sunken den and dining room. Wide flagstone steps capped with oak slabs lead the way to the dining room. The base of the espresso stained dining table is accented with zebra wood and rests on an ombre rug in shades of soft green and orange. Hanging above the table is a striking modern light fixture with glass globes. The ivory walls and ceiling are punctuated with warm, honey stained alder trim. Orange piping against a tone on tone chocolate fabric covers the dining chairs paying homage to the warm tones of the stained oak floor.
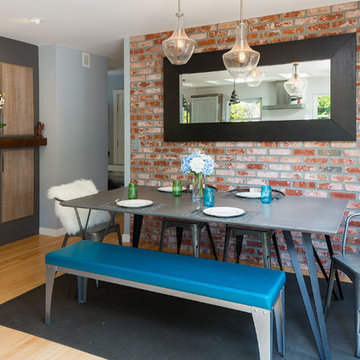
This brick veneer wall is homage to the brick fireplace the homeowner demolished. In it's place, we created a beautiful two sided modern fireplace design and re-created the brick in the dining room area to add depth and texture.
Kate Falconer Photography
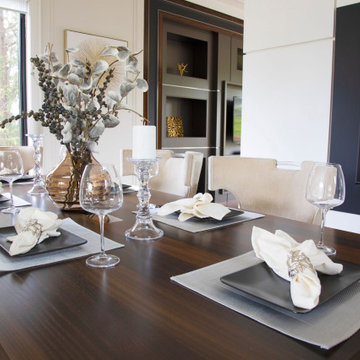
Astaneh Construction is proud to announce the successful completion of one of our most favourite projects to date - a custom-built home in Toronto's Greater Toronto Area (GTA) using only the highest quality materials and the most professional tradespeople available. The project, which spanned an entire year from start to finish, is a testament to our commitment to excellence in every aspect of our work.
As a leading home renovation and kitchen renovation company in Toronto, Astaneh Construction is dedicated to providing our clients with exceptional results that exceed their expectations. Our custom home build in 2020 is a shining example of this commitment, as we spared no expense to ensure that every detail of the project was executed flawlessly.
From the initial planning stages to the final walkthrough, our team worked tirelessly to ensure that every aspect of the project met our strict standards of quality and craftsmanship. We carefully selected the most professional and skilled tradespeople in the GTA to work alongside us, and only used the highest quality materials and finishes available to us.
The total cost of the project was $350 per sqft, which equates to a cost of over 1 million and 200 hundred thousand Canadian dollars for the 3500 sqft custom home. We are confident that this investment was worth every penny, as the final result is a breathtaking masterpiece that will stand the test of time.
We take great pride in our work at Astaneh Construction, and the completion of this project has only reinforced our commitment to excellence. If you are considering a home renovation or kitchen renovation in Toronto, we invite you to experience the Astaneh Construction difference for yourself. Contact us today to learn more about our services and how we can help you turn your dream home into a reality.
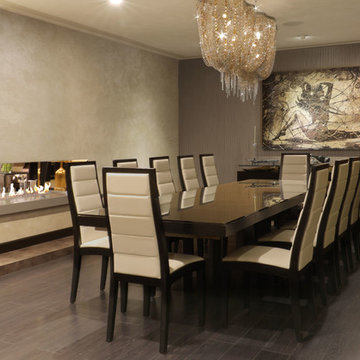
Dining room with double sided fireplace, custom artwork and fireplace.
Inspiration för klassiska matplatser med öppen planlösning, med beige väggar, mellanmörkt trägolv, en dubbelsidig öppen spis, en spiselkrans i gips och grått golv
Inspiration för klassiska matplatser med öppen planlösning, med beige väggar, mellanmörkt trägolv, en dubbelsidig öppen spis, en spiselkrans i gips och grått golv
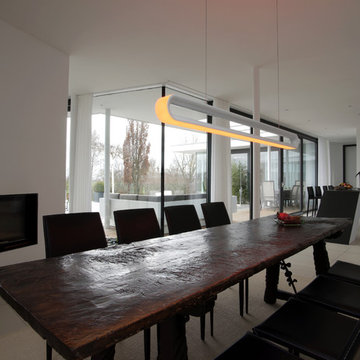
Foto på en stor funkis matplats med öppen planlösning, med vita väggar, en dubbelsidig öppen spis och en spiselkrans i gips
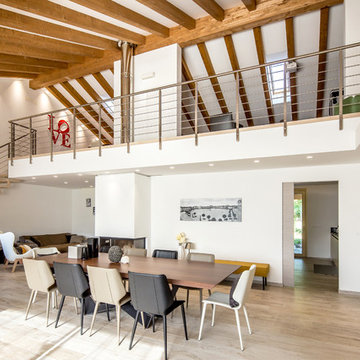
arredo casa clima
Inspiration för en funkis matplats med öppen planlösning, med vita väggar, ljust trägolv, en dubbelsidig öppen spis, en spiselkrans i gips och beiget golv
Inspiration för en funkis matplats med öppen planlösning, med vita väggar, ljust trägolv, en dubbelsidig öppen spis, en spiselkrans i gips och beiget golv
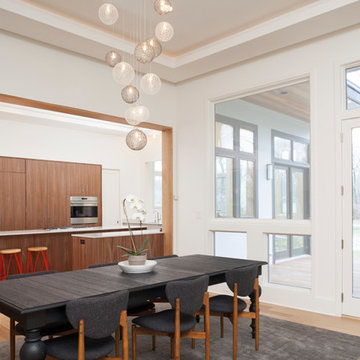
Catherine "Cie" Stroud Photography
Idéer för ett stort modernt kök med matplats, med vita väggar, ljust trägolv, en dubbelsidig öppen spis, en spiselkrans i gips och brunt golv
Idéer för ett stort modernt kök med matplats, med vita väggar, ljust trägolv, en dubbelsidig öppen spis, en spiselkrans i gips och brunt golv
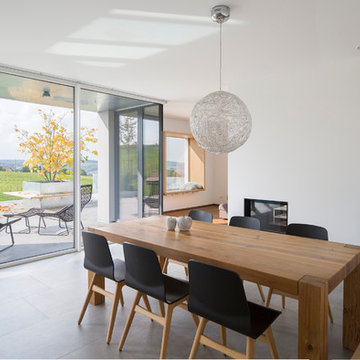
Herbert Stolz, Regensburg
Bild på en mellanstor funkis matplats med öppen planlösning, med vita väggar, betonggolv, en dubbelsidig öppen spis, en spiselkrans i gips och grått golv
Bild på en mellanstor funkis matplats med öppen planlösning, med vita väggar, betonggolv, en dubbelsidig öppen spis, en spiselkrans i gips och grått golv
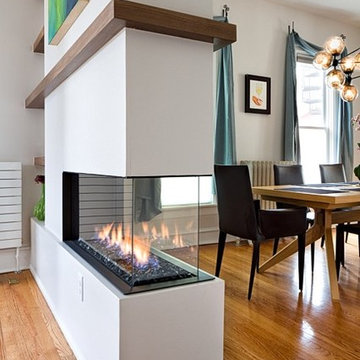
Between the dining room and the living room, there is an open glass fireplace. The fireplace is not only a focal point for both rooms, but with it's function use, it keeps both rooms warm on chilly days.
Photo: StudioQPhoto.com
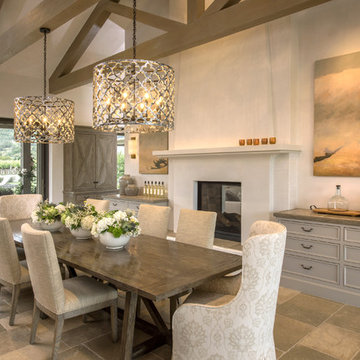
Idéer för ett stort modernt kök med matplats, med vita väggar, kalkstensgolv, en dubbelsidig öppen spis, en spiselkrans i gips och grått golv
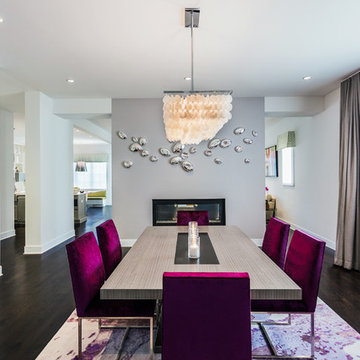
Foto på en mellanstor funkis matplats med öppen planlösning, med vita väggar, mörkt trägolv, en dubbelsidig öppen spis och en spiselkrans i gips
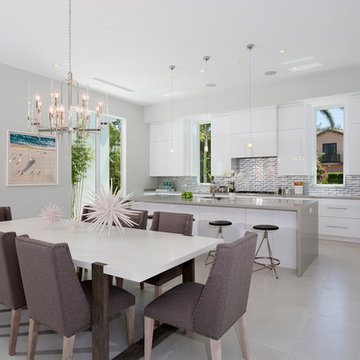
Dining Room
Idéer för mellanstora funkis matplatser med öppen planlösning, med grå väggar, klinkergolv i keramik, grått golv, en dubbelsidig öppen spis och en spiselkrans i gips
Idéer för mellanstora funkis matplatser med öppen planlösning, med grå väggar, klinkergolv i keramik, grått golv, en dubbelsidig öppen spis och en spiselkrans i gips
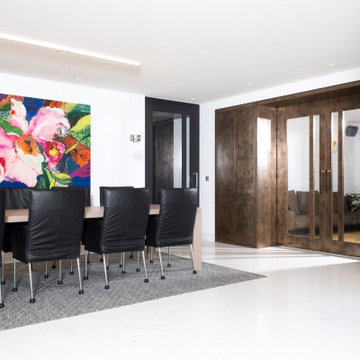
Inspiration för stora moderna separata matplatser, med vita väggar, marmorgolv, en dubbelsidig öppen spis, en spiselkrans i gips och vitt golv
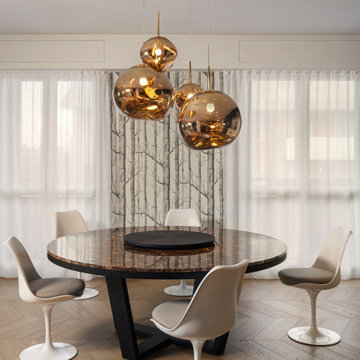
in primo piano la zona pranzo con tavolo tondo Maxalto Xilos con piano im marmo dark emperador, sedie tulip e lampadario Tom Dixon.
Parquet in rovere naturale con posa spina ungherese.
435 foton på matplats, med en dubbelsidig öppen spis och en spiselkrans i gips
5