82 foton på matplats, med en dubbelsidig öppen spis
Sortera efter:
Budget
Sortera efter:Populärt i dag
41 - 60 av 82 foton
Artikel 1 av 3
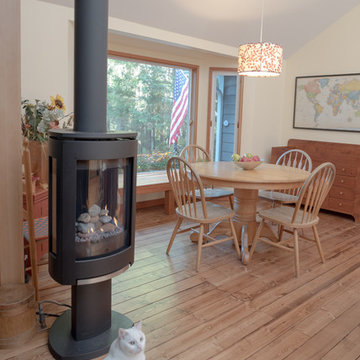
A sleek free standing propane fireplace replaced an oversized gas fireplace that was situated on a wide brick hearth that was very good and tripping people. By removing the hearth the dining area became more spacious and better capable of seating large groups.
Photo by A Kitchen That Works
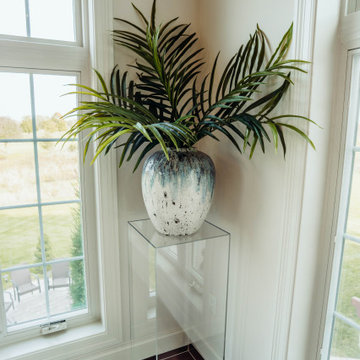
Exempel på ett mellanstort medelhavsstil kök med matplats, med vita väggar, en dubbelsidig öppen spis och en spiselkrans i trä
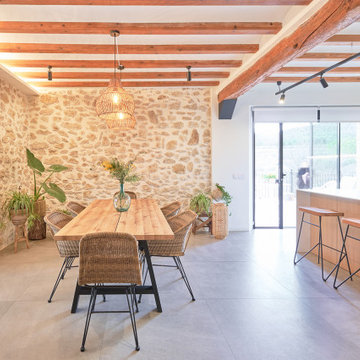
Inredning av en rustik stor matplats med öppen planlösning, med klinkergolv i keramik och en dubbelsidig öppen spis
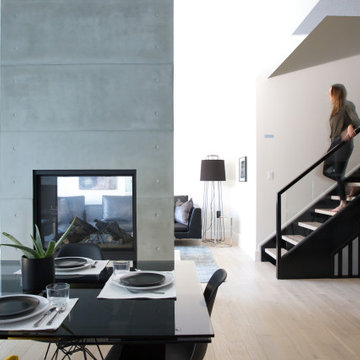
Foto på ett mellanstort skandinaviskt kök med matplats, med svarta väggar, ljust trägolv, en dubbelsidig öppen spis, en spiselkrans i betong och brunt golv
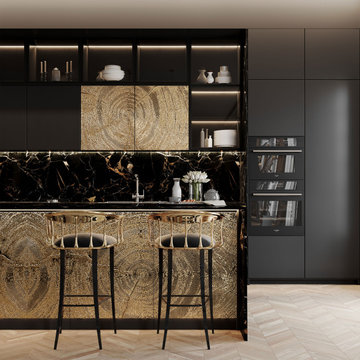
Bild på en funkis matplats, med svarta väggar, ljust trägolv, en dubbelsidig öppen spis, en spiselkrans i sten och beiget golv

60 tals inredning av ett stort kök med matplats, med vita väggar, ljust trägolv, en dubbelsidig öppen spis och en spiselkrans i sten
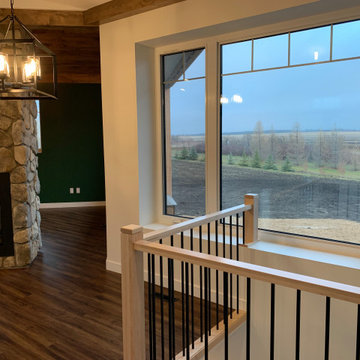
black pendant light over dining table at the centre of the home, adjacent to the front entry, the hallway to the bedrooms, the basement stairs, kitchen, and living room.
One sided sloped ceiling and two-sided stone fireplace.
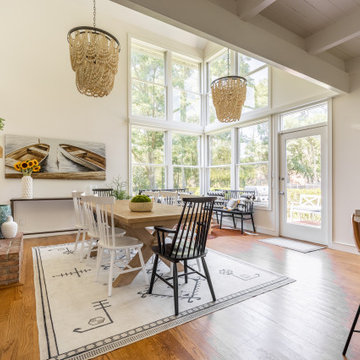
The casual dining area off the kitchen leads to the backyard pool area, boasting soaring ceilings and windows. In order to add bedrooms upstairs, the previous owner had left the house with an awkward roofline between the kitchen and dining area. Two large beaded chandeliers were the solution, adding much needed light and drawing the eye down,
The dining table was sourced with leaves to accommodate company. Another washable rug here, allows for worry free dining. Mantels were sourced to coordinate with the ones in the living room, carrying the rustic aesthetic throughout the house.
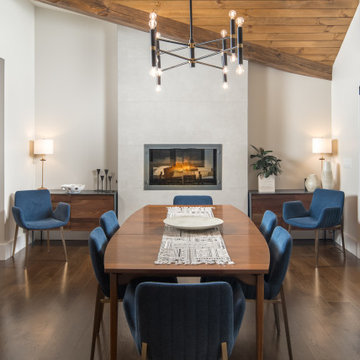
This dining space leads out to the covered deck and is warmed by the double sided fireplace leading into the primary bedroom.
Idéer för stora lantliga kök med matplatser, med vita väggar, mörkt trägolv, en dubbelsidig öppen spis och brunt golv
Idéer för stora lantliga kök med matplatser, med vita väggar, mörkt trägolv, en dubbelsidig öppen spis och brunt golv
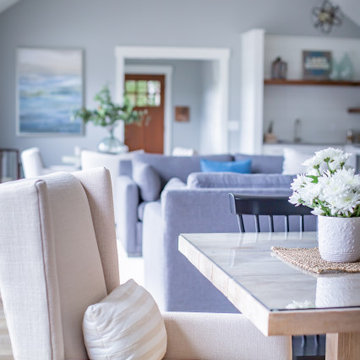
Exempel på en stor maritim matplats med öppen planlösning, med grå väggar, mellanmörkt trägolv, en dubbelsidig öppen spis, en spiselkrans i tegelsten och brunt golv
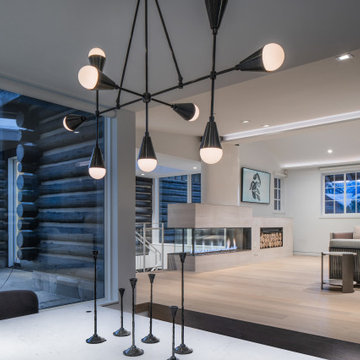
view from dining room into living room fireplace
Bild på en mellanstor funkis separat matplats, med mellanmörkt trägolv, en dubbelsidig öppen spis, en spiselkrans i sten och beiget golv
Bild på en mellanstor funkis separat matplats, med mellanmörkt trägolv, en dubbelsidig öppen spis, en spiselkrans i sten och beiget golv
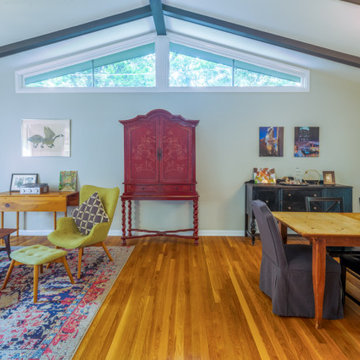
50 tals inredning av en mellanstor matplats, med mellanmörkt trägolv och en dubbelsidig öppen spis
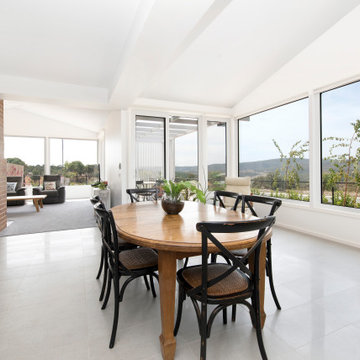
Retro inredning av en mellanstor matplats med öppen planlösning, med vita väggar, klinkergolv i keramik, en dubbelsidig öppen spis, en spiselkrans i tegelsten och grått golv
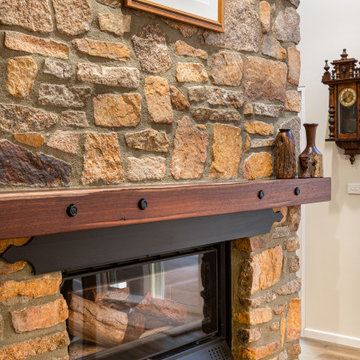
Feature custom built Stone Fireplace central to Living / Dining, with timber & steel mantle
Inspiration för stora moderna matplatser med öppen planlösning, med vita väggar, laminatgolv, en dubbelsidig öppen spis, en spiselkrans i sten och brunt golv
Inspiration för stora moderna matplatser med öppen planlösning, med vita väggar, laminatgolv, en dubbelsidig öppen spis, en spiselkrans i sten och brunt golv
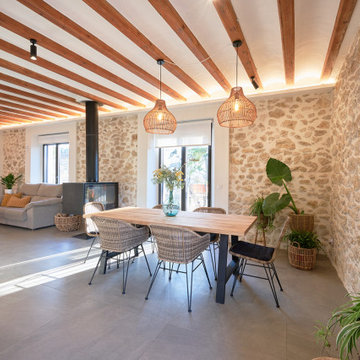
Idéer för en stor rustik matplats med öppen planlösning, med klinkergolv i keramik och en dubbelsidig öppen spis
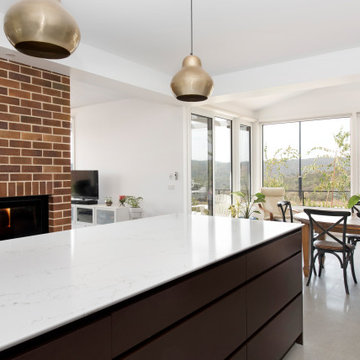
Inspiration för mellanstora 60 tals matplatser med öppen planlösning, med vita väggar, klinkergolv i keramik, en dubbelsidig öppen spis, en spiselkrans i tegelsten och grått golv
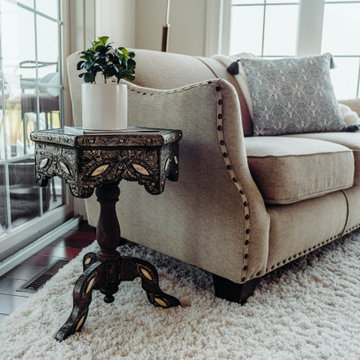
Inspiration för ett mellanstort medelhavsstil kök med matplats, med vita väggar, en dubbelsidig öppen spis och en spiselkrans i trä
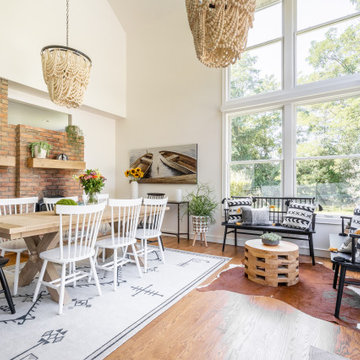
The casual dining area off the kitchen leads to the backyard pool area, boasting soaring ceilings and windows. In order to add bedrooms upstairs, the previous owner had left the house with an awkward roofline between the kitchen and dining area. Two large beaded chandeliers were the solution, adding much needed light and drawing the eye down,
The dining table was sourced with leaves to accommodate company. Another washable rug here, allows for worry free dining. Mantels were sourced to coordinate with the ones in the living room, carrying the rustic aesthetic throughout the house.
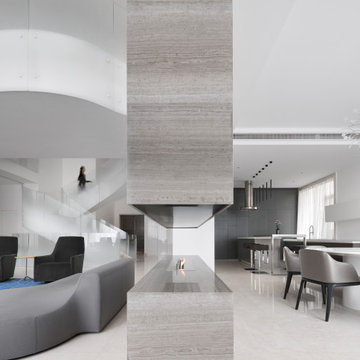
The Cloud Villa is so named because of the grand central stair which connects the three floors of this 800m2 villa in Shanghai. It’s abstract cloud-like form celebrates fluid movement through space, while dividing the main entry from the main living space.
As the main focal point of the villa, it optimistically reinforces domesticity as an act of unencumbered weightless living; in contrast to the restrictive bulk of the typical sprawling megalopolis in China. The cloud is an intimate form that only the occupants of the villa have the luxury of using on a daily basis. The main living space with its overscaled, nearly 8m high vaulted ceiling, gives the villa a sacrosanct quality.
Contemporary in form, construction and materiality, the Cloud Villa’s stair is classical statement about the theater and intimacy of private and domestic life.
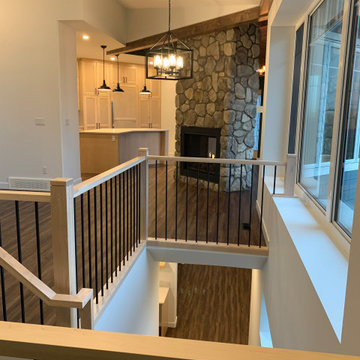
black pendant light over dining table at the centre of the home, adjacent to the front entry, the hallway to the bedrooms, the basement stairs, kitchen, and living room.
One sided sloped ceiling and two-sided stone fireplace.
82 foton på matplats, med en dubbelsidig öppen spis
3