82 foton på matplats, med en dubbelsidig öppen spis
Sortera efter:
Budget
Sortera efter:Populärt i dag
61 - 80 av 82 foton
Artikel 1 av 3

60 tals inredning av ett stort kök med matplats, med vita väggar, ljust trägolv, en dubbelsidig öppen spis och en spiselkrans i sten
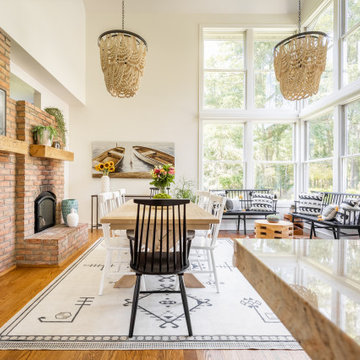
Idéer för att renovera ett lantligt kök med matplats, med vita väggar, ljust trägolv, en dubbelsidig öppen spis och en spiselkrans i tegelsten
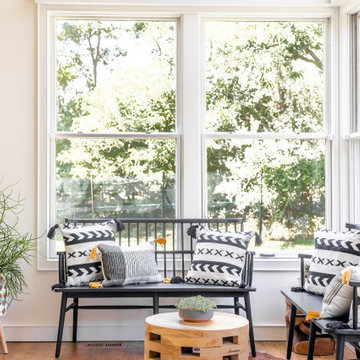
A seating area was created by the windows, inviting guests to have a seat and relax after being poolside. Wet suits are welcome in this waterproof area fitted with outdoor friendly pillows and a water repellent cowhide.
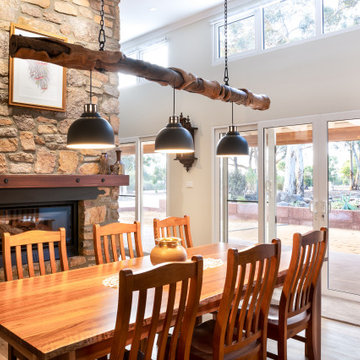
Dining space with Two-way woodburner in custom Stonework, raking ceiling and hi-lite windows
Inspiration för en mellanstor funkis matplats med öppen planlösning, med vita väggar, laminatgolv, en dubbelsidig öppen spis, en spiselkrans i sten och brunt golv
Inspiration för en mellanstor funkis matplats med öppen planlösning, med vita väggar, laminatgolv, en dubbelsidig öppen spis, en spiselkrans i sten och brunt golv
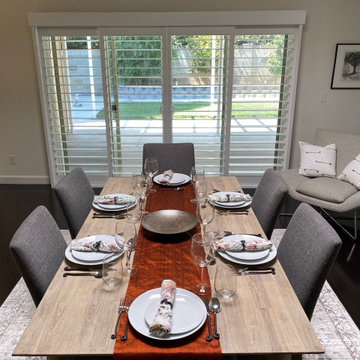
Detail of staged table.
Foto på en mellanstor funkis matplats med öppen planlösning, med vita väggar, laminatgolv, en dubbelsidig öppen spis, en spiselkrans i tegelsten och svart golv
Foto på en mellanstor funkis matplats med öppen planlösning, med vita väggar, laminatgolv, en dubbelsidig öppen spis, en spiselkrans i tegelsten och svart golv
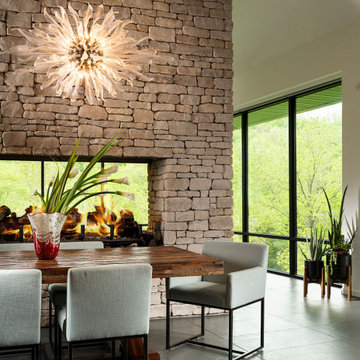
Exempel på en mellanstor modern matplats med öppen planlösning, med klinkergolv i porslin, en dubbelsidig öppen spis och grått golv

This was a complete interior and exterior renovation of a 6,500sf 1980's single story ranch. The original home had an interior pool that was removed and replace with a widely spacious and highly functioning kitchen. Stunning results with ample amounts of natural light and wide views the surrounding landscape. A lovely place to live.

This was a complete interior and exterior renovation of a 6,500sf 1980's single story ranch. The original home had an interior pool that was removed and replace with a widely spacious and highly functioning kitchen. Stunning results with ample amounts of natural light and wide views the surrounding landscape. A lovely place to live.
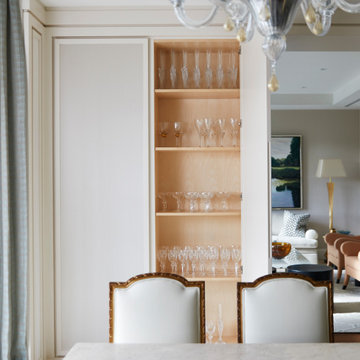
Dining room featuring a double sided fireplace, grand stone table and Lalique chandelier. Paneled walls conceal storage cabinets.
Exempel på en stor klassisk separat matplats, med vita väggar, heltäckningsmatta, en dubbelsidig öppen spis, en spiselkrans i sten och vitt golv
Exempel på en stor klassisk separat matplats, med vita väggar, heltäckningsmatta, en dubbelsidig öppen spis, en spiselkrans i sten och vitt golv
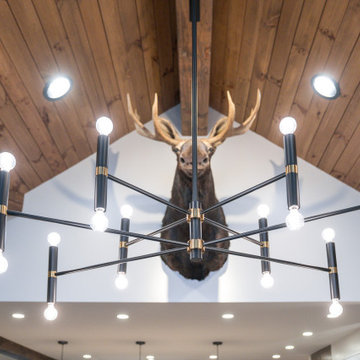
This dining space leads out to the covered deck and is warmed by the double sided fireplace leading into the primary bedroom.
Exempel på ett stort lantligt kök med matplats, med vita väggar, mörkt trägolv, en dubbelsidig öppen spis och brunt golv
Exempel på ett stort lantligt kök med matplats, med vita väggar, mörkt trägolv, en dubbelsidig öppen spis och brunt golv
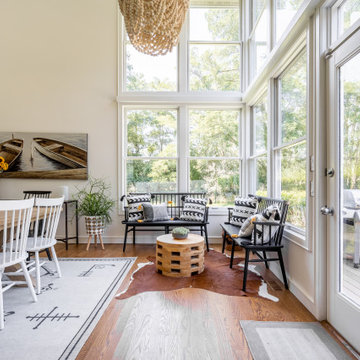
A seating area was created by the windows, inviting guests to have a seat and relax after being poolside. Wet suits are welcome in this waterproof area fitted with outdoor friendly pillows and a water repellent cowhide.
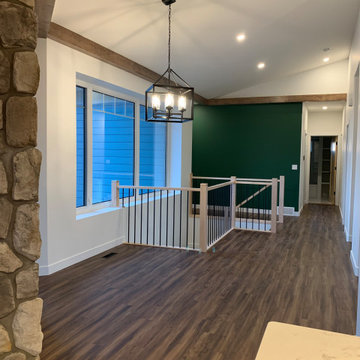
black pendant light over dining table at the centre of the home, adjacent to the front entry, the hallway to the bedrooms, the basement stairs, kitchen, and living room.
One sided sloped ceiling and stone fireplace.
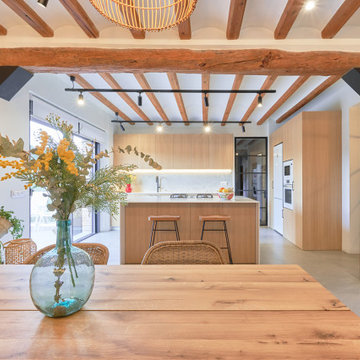
Inredning av en rustik stor matplats med öppen planlösning, med klinkergolv i keramik och en dubbelsidig öppen spis
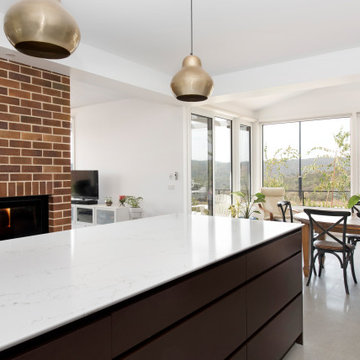
Inspiration för mellanstora 60 tals matplatser med öppen planlösning, med vita väggar, klinkergolv i keramik, en dubbelsidig öppen spis, en spiselkrans i tegelsten och grått golv
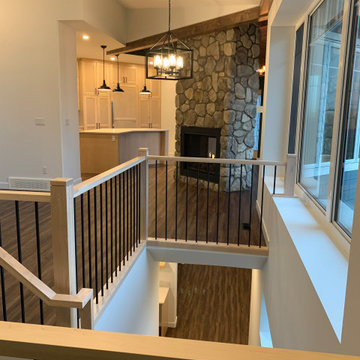
black pendant light over dining table at the centre of the home, adjacent to the front entry, the hallway to the bedrooms, the basement stairs, kitchen, and living room.
One sided sloped ceiling and two-sided stone fireplace.
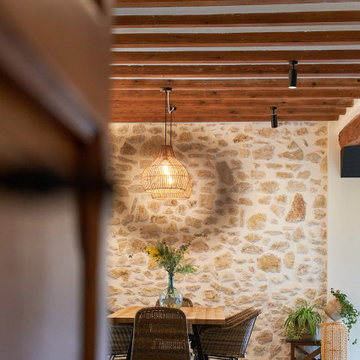
Idéer för att renovera en stor rustik matplats med öppen planlösning, med klinkergolv i keramik och en dubbelsidig öppen spis
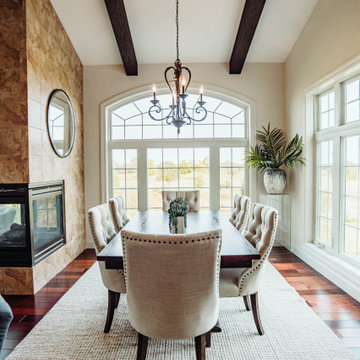
Inspiration för ett mellanstort medelhavsstil kök med matplats, med vita väggar, en dubbelsidig öppen spis och en spiselkrans i trä
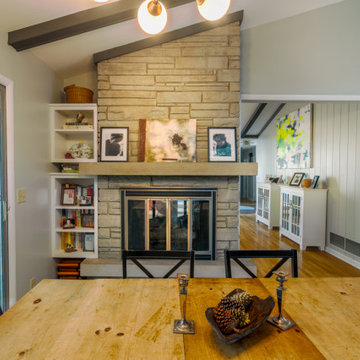
60 tals inredning av en mellanstor matplats, med mellanmörkt trägolv och en dubbelsidig öppen spis
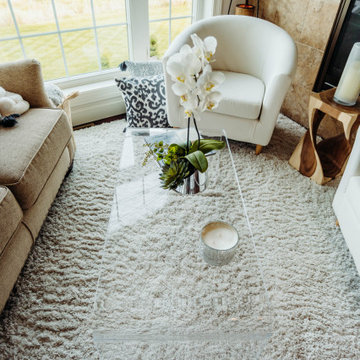
Bild på ett mellanstort medelhavsstil kök med matplats, med vita väggar, en dubbelsidig öppen spis och en spiselkrans i trä
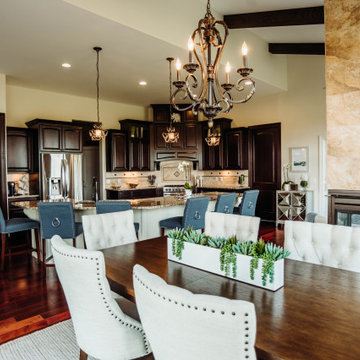
Exempel på ett mellanstort medelhavsstil kök med matplats, med vita väggar, en dubbelsidig öppen spis och en spiselkrans i trä
82 foton på matplats, med en dubbelsidig öppen spis
4