404 foton på matplats, med en hängande öppen spis
Sortera efter:
Budget
Sortera efter:Populärt i dag
81 - 100 av 404 foton
Artikel 1 av 3
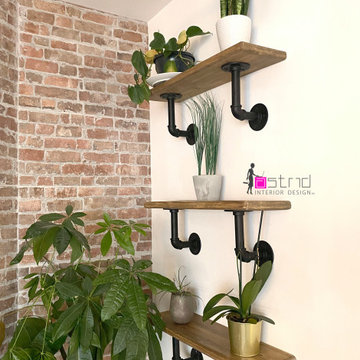
Embellishment and furnishing of a two bedrooms and two bathrooms flat situated in London.
Dining chairs from Peppermill Interiors, dining table from Wayfair, Artwork from Etsy Uk, shelves from us, Lighting from Maison Du Monde Uk, Kitchen island designed and made by us, Sofa from Willow and Hall, rug from wayfair, Bio ethanol fireplace from Ebay, sideboard from maison du Monde, golden accessories from Melody Maison and Zara Home.
The walls were initially white the brick on the walls are cladding so actual bricks that has been finely slices to be fitted on a plasterboard wall.
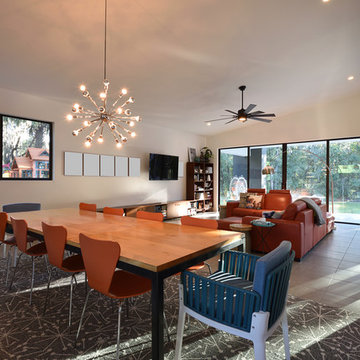
Design Styles Architecture
Inspiration för en stor funkis matplats, med beige väggar, klinkergolv i porslin, en hängande öppen spis, en spiselkrans i sten och grått golv
Inspiration för en stor funkis matplats, med beige väggar, klinkergolv i porslin, en hängande öppen spis, en spiselkrans i sten och grått golv
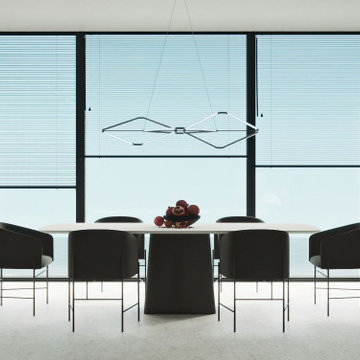
Inredning av en modern stor matplats med öppen planlösning, med vita väggar, betonggolv, en hängande öppen spis, en spiselkrans i metall och grått golv
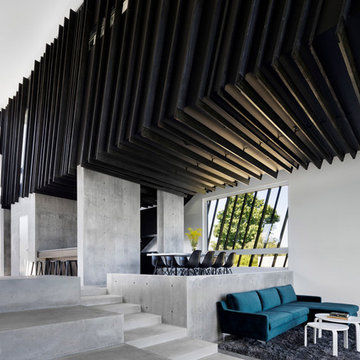
Big fixed windows and glass door bring in natural light.
Idéer för en mellanstor modern matplats med öppen planlösning, med vita väggar, betonggolv, en hängande öppen spis, en spiselkrans i metall och grått golv
Idéer för en mellanstor modern matplats med öppen planlösning, med vita väggar, betonggolv, en hängande öppen spis, en spiselkrans i metall och grått golv

Inspiration för en mellanstor lantlig matplats med öppen planlösning, med vita väggar, mörkt trägolv, en hängande öppen spis, en spiselkrans i metall och brunt golv
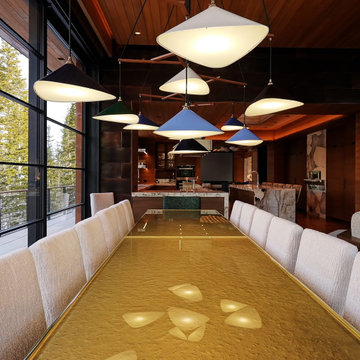
Custom windows, doors, and hardware designed and furnished by Thermally Broken Steel USA.
Other sources:
Chandelier: Emily Group of Thirteen by Daniel Becker Studio.
Dining table: Newell Design Studios.
Parsons dining chairs: John Stuart (vintage, 1968).
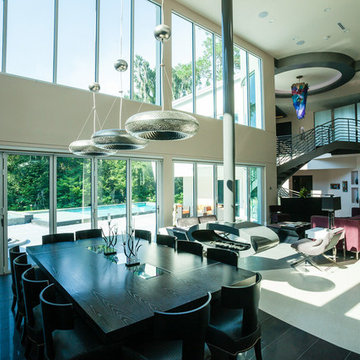
Photography by Chris Redd
Exempel på en mellanstor modern matplats med öppen planlösning, med beige väggar, klinkergolv i porslin, en spiselkrans i metall och en hängande öppen spis
Exempel på en mellanstor modern matplats med öppen planlösning, med beige väggar, klinkergolv i porslin, en spiselkrans i metall och en hängande öppen spis
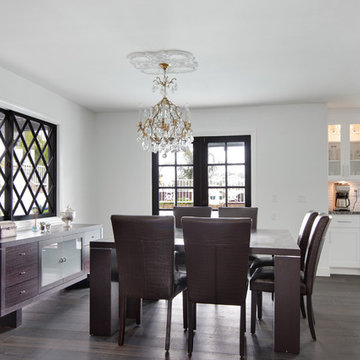
This project was a one of a kind remodel. it included the demolition of a previously existing wall separating the kitchen area from the living room. The inside of the home was completely gutted down to the framing and was remodeled according the owners specifications.
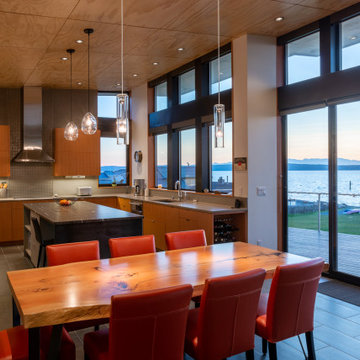
Inredning av en modern mellanstor matplats med öppen planlösning, med vita väggar, klinkergolv i porslin, en hängande öppen spis, en spiselkrans i sten och grått golv
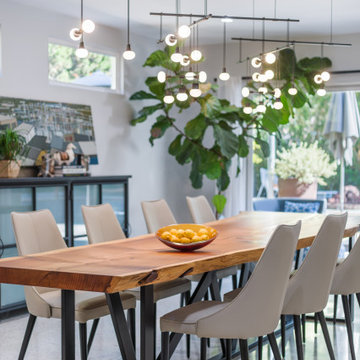
This timeless contemporary open concept kitchen/dining room was designed for a family that loves to entertain. This family hosts all holiday parties. They wanted the open concept to allow for cooking & talking, eating & talking, and to include anyone sitting outside to join in on the conversation & laughs too. In this space, you will also see the dining room, & full pool/guest bathroom. The fireplace includes a natural stone veneer to give the dining room texture & an intimate atmosphere. The tile floor is classic and brings texture & depth to the space.
JL Interiors is a LA-based creative/diverse firm that specializes in residential interiors. JL Interiors empowers homeowners to design their dream home that they can be proud of! The design isn’t just about making things beautiful; it’s also about making things work beautifully. Contact us for a free consultation Hello@JLinteriors.design _ 310.390.6849_ www.JLinteriors.design
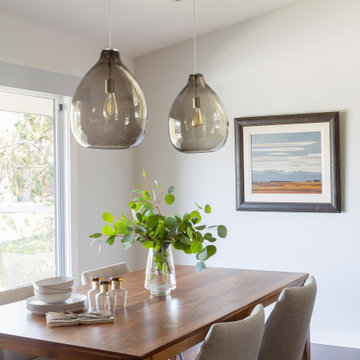
Our client purchased this 1960s home in it’s near original state, and from the moment we saw it we knew it would quickly become one of our favourite projects! We worked together to ensure that the new design would stick to it’s true roots and create better functioning spaces for her to enjoy. Clean lines and contrasting finishes work together to achieve a modern home that is welcoming, fun, and perfect for entertaining - exactly what midcentury modern design is all about!
Designer: Susan DeRidder of Live Well Interiors Inc.
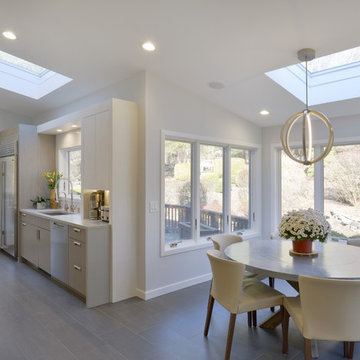
A new picture window and skylight extend views to the outside while providing the natural light requested by the client. Enlarging the space by incorporating the square footage of the existing screened-in porch and sunroom allowed for a sun-filled eating area.
Photography: Peter Krupenye
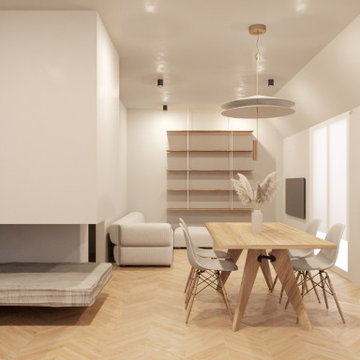
Bild på en liten funkis matplats med öppen planlösning, med vita väggar, ljust trägolv, en hängande öppen spis och en spiselkrans i betong
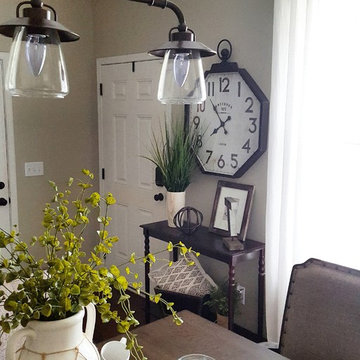
Foto på ett mellanstort lantligt kök med matplats, med beige väggar, mörkt trägolv, en hängande öppen spis, en spiselkrans i trä och brunt golv
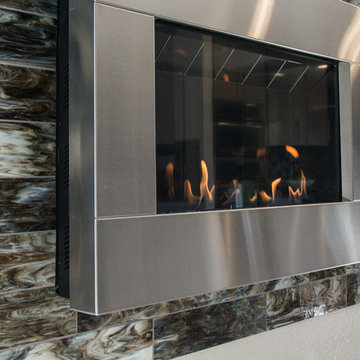
Idéer för att renovera en liten funkis matplats med öppen planlösning, med beige väggar, en hängande öppen spis och en spiselkrans i trä
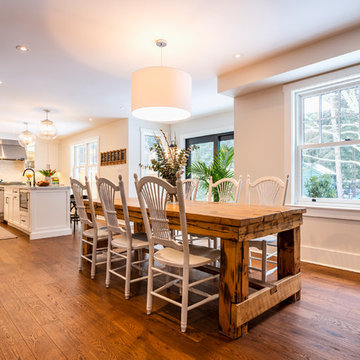
This 8-foot-long harvest table sets the tone for the entire space. what used to be a cramped kitchen, family and dining area is a spacious, wide-open entertaining dream with natural sunlight streaming in every direction.
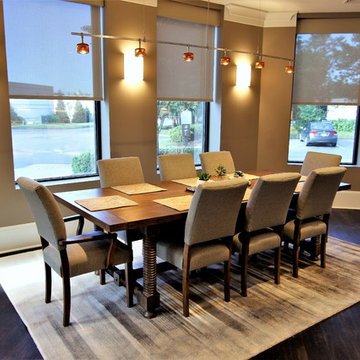
Idéer för ett mellanstort modernt kök med matplats, med bruna väggar, mörkt trägolv, en hängande öppen spis, en spiselkrans i sten och brunt golv
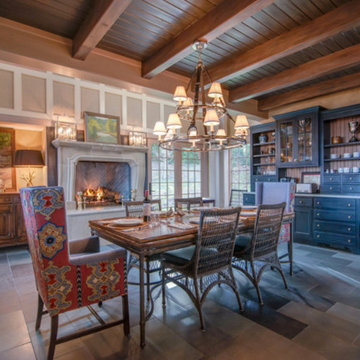
Idéer för att renovera ett stort lantligt kök med matplats, med beige väggar, skiffergolv, en hängande öppen spis, en spiselkrans i betong och grått golv
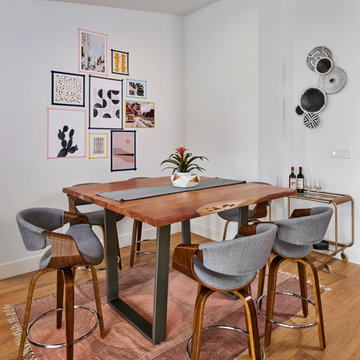
Bar height dining table with a nearby bar cart for entertaining. Graphic prints and accent walls add dimensions and pops of color to the room.
Inspiration för en mellanstor funkis matplats med öppen planlösning, med svarta väggar, mellanmörkt trägolv, en hängande öppen spis, en spiselkrans i metall och brunt golv
Inspiration för en mellanstor funkis matplats med öppen planlösning, med svarta väggar, mellanmörkt trägolv, en hängande öppen spis, en spiselkrans i metall och brunt golv
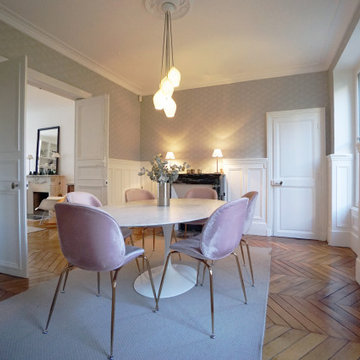
Peinture
Réalisation de mobilier sur mesure
Pose de papiers-peints
Modifications de plomberie et d'électricité
Inspiration för mellanstora klassiska separata matplatser, med beige väggar, ljust trägolv, en hängande öppen spis och en spiselkrans i sten
Inspiration för mellanstora klassiska separata matplatser, med beige väggar, ljust trägolv, en hängande öppen spis och en spiselkrans i sten
404 foton på matplats, med en hängande öppen spis
5