404 foton på matplats, med en hängande öppen spis
Sortera efter:
Budget
Sortera efter:Populärt i dag
161 - 180 av 404 foton
Artikel 1 av 3
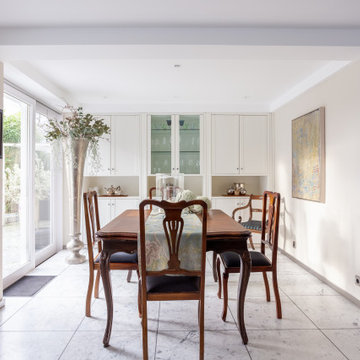
Aus einem eher kühl anmutendem Wohn- Esszimmer ist ein gemütlicher Wohn- Essbereich in sanften Farben geworden, der zum Entspannen und zum kommunikativen Austausch gleichermaßen einlädt. Wir haben hier mit Gegensätzen gearbeitet: alt und neu, hell und dunkel, glatte und weiche Materialien. So entstand eine sehr persönliche, spannende Mischung.
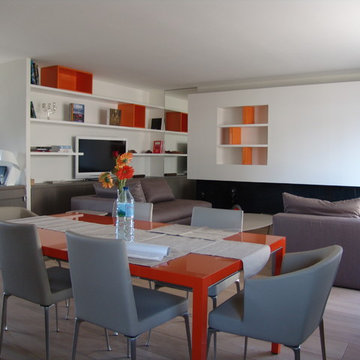
Inspiration för en mellanstor funkis matplats med öppen planlösning, med vita väggar, mellanmörkt trägolv, en hängande öppen spis, en spiselkrans i gips och beiget golv
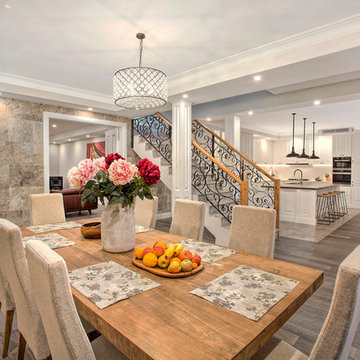
The main living area works perfectly as an entertaining area, opening up onto a huge outdoor terrace. Easily suited to large gatherings, while still retaining an intimate family home feel.
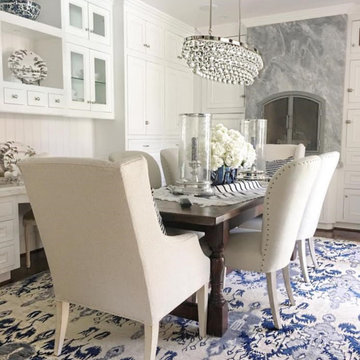
Exempel på en mellanstor klassisk separat matplats, med vita väggar, mellanmörkt trägolv, en hängande öppen spis, en spiselkrans i sten och brunt golv
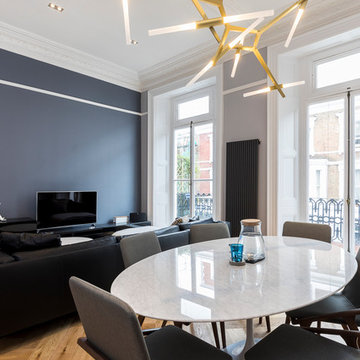
Shades of grey living room and dining room
Inspiration för en stor industriell matplats, med grå väggar, mörkt trägolv, en hängande öppen spis, en spiselkrans i sten och brunt golv
Inspiration för en stor industriell matplats, med grå väggar, mörkt trägolv, en hängande öppen spis, en spiselkrans i sten och brunt golv
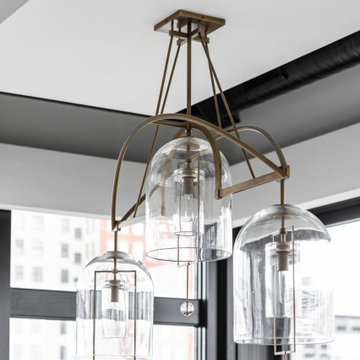
Dining room, with contemporary lighting from restoration hardware, restoration hardware furniture and sliding glass doors.
Idéer för stora funkis matplatser med öppen planlösning, med vita väggar, ljust trägolv, en hängande öppen spis, en spiselkrans i sten och flerfärgat golv
Idéer för stora funkis matplatser med öppen planlösning, med vita väggar, ljust trägolv, en hängande öppen spis, en spiselkrans i sten och flerfärgat golv
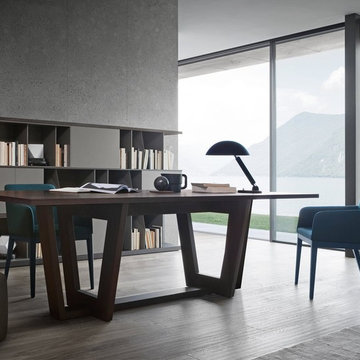
Bei dem Namen Candy denk man zunächst an zuckersüße Bonbons, meist knallbunt und lecker.
Dabei ist der Novamobili Sessel Candy aber vor allem eines: sehr elegant.
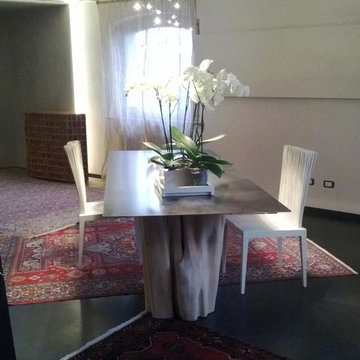
Project & photo by Arch. Fabio Dolso
Foto på en mycket stor funkis matplats, med en hängande öppen spis och en spiselkrans i metall
Foto på en mycket stor funkis matplats, med en hängande öppen spis och en spiselkrans i metall
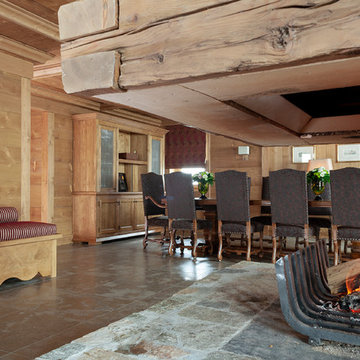
neil davis
Eklektisk inredning av en matplats, med klinkergolv i keramik, en hängande öppen spis, en spiselkrans i trä och brunt golv
Eklektisk inredning av en matplats, med klinkergolv i keramik, en hängande öppen spis, en spiselkrans i trä och brunt golv
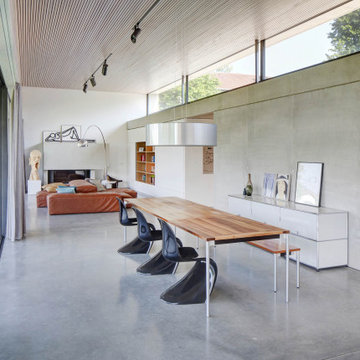
Bild på en funkis matplats med öppen planlösning, med grå väggar, betonggolv, en hängande öppen spis, en spiselkrans i gips och grått golv
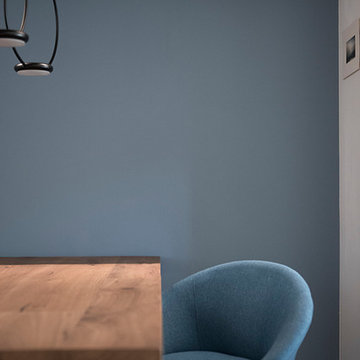
Il desiderio di un ambiente intimo e rilassante di una committenza innamorata del mare e dei viaggi ha guidato la ristrutturazione di questa residenza signorile e contemporanea. L’amore per il mare viene tradotto nelle scelte cromatiche e nell’accostamento con le calde tonalità del parquet dal colore e formato ricercato. Lo spazio non viene frazionato ma unificato con lo scopo di abbracciare in un solo sguardo tutto il living. A completare il segno architettonico sono posizionate ad hoc illuminazioni iconiche e per riscaldare ulteriormente l’atmosfera è possibile, con un gesto, accendere il bio-camino.

Our clients wanted to increase the size of their kitchen, which was small, in comparison to the overall size of the home. They wanted a more open livable space for the family to be able to hang out downstairs. They wanted to remove the walls downstairs in the front formal living and den making them a new large den/entering room. They also wanted to remove the powder and laundry room from the center of the kitchen, giving them more functional space in the kitchen that was completely opened up to their den. The addition was planned to be one story with a bedroom/game room (flex space), laundry room, bathroom (to serve as the on-suite to the bedroom and pool bath), and storage closet. They also wanted a larger sliding door leading out to the pool.
We demoed the entire kitchen, including the laundry room and powder bath that were in the center! The wall between the den and formal living was removed, completely opening up that space to the entry of the house. A small space was separated out from the main den area, creating a flex space for them to become a home office, sitting area, or reading nook. A beautiful fireplace was added, surrounded with slate ledger, flanked with built-in bookcases creating a focal point to the den. Behind this main open living area, is the addition. When the addition is not being utilized as a guest room, it serves as a game room for their two young boys. There is a large closet in there great for toys or additional storage. A full bath was added, which is connected to the bedroom, but also opens to the hallway so that it can be used for the pool bath.
The new laundry room is a dream come true! Not only does it have room for cabinets, but it also has space for a much-needed extra refrigerator. There is also a closet inside the laundry room for additional storage. This first-floor addition has greatly enhanced the functionality of this family’s daily lives. Previously, there was essentially only one small space for them to hang out downstairs, making it impossible for more than one conversation to be had. Now, the kids can be playing air hockey, video games, or roughhousing in the game room, while the adults can be enjoying TV in the den or cooking in the kitchen, without interruption! While living through a remodel might not be easy, the outcome definitely outweighs the struggles throughout the process.
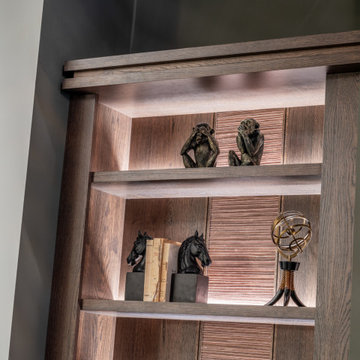
Wall colour: Grey Moss #234 by Little Greene | Joinery by Luxe Projects London
Foto på en stor vintage matplats med öppen planlösning, med grå väggar, mörkt trägolv, en hängande öppen spis, en spiselkrans i sten och brunt golv
Foto på en stor vintage matplats med öppen planlösning, med grå väggar, mörkt trägolv, en hängande öppen spis, en spiselkrans i sten och brunt golv
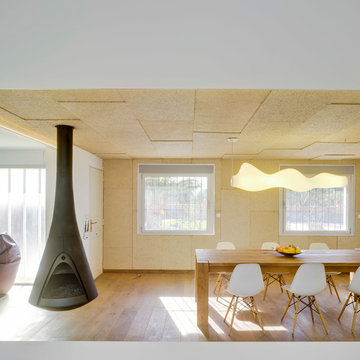
Modern inredning av en stor matplats med öppen planlösning, med flerfärgade väggar, ljust trägolv, en spiselkrans i metall och en hängande öppen spis
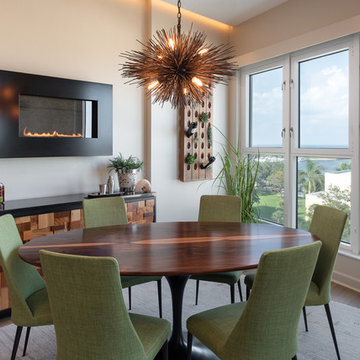
Idéer för att renovera ett mellanstort vintage kök med matplats, med en hängande öppen spis, klinkergolv i porslin, en spiselkrans i metall och brunt golv
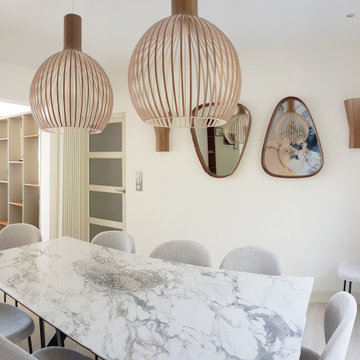
Cette maison moderne construite dans les année 80, avait besoin de s'agrandir et de trouver une nouvelle identité. L'ambiance se voulait chic, contemporaine et vivante.
La salle à manger / séjour:
La salle à manger a été complétement repensée dans un esprit chic, contemporain et dynamique.
Le papier peint vient comme un tableau embellir l'espace et le meubler.
Les luminaires en bois finition noyer apportent de la douceur face aux lignes pures du marbre (céramique imitation marbre).
Des rideaux bleus viendront prochainement encadrer les fenêtres et dynamiser la pièce.
Un travail sur la jonction entre l'ancien sol et le nouveau (choisi par les propriétaires), a permis d'associer 2 revêtements très différents et d'apporter une touche de décoration supplémentaire.
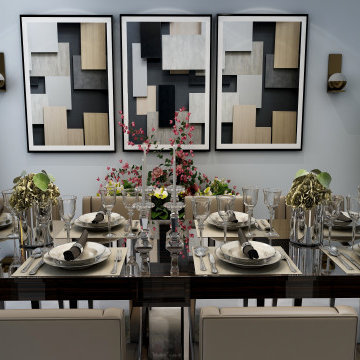
Foto på en mellanstor funkis matplats, med blå väggar, marmorgolv, en hängande öppen spis, en spiselkrans i metall och flerfärgat golv
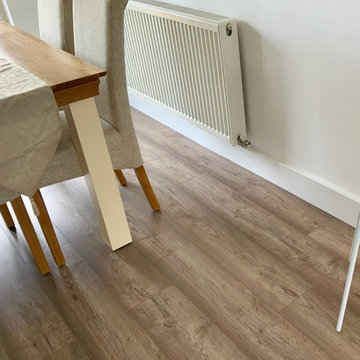
This oak is full of character and excitement and will liven up any room. Bevelled on all four sides of each plank and the exquisite graining in warm tones of browns contributes to its overall appeal. Please note, this product is bevelled and weighs: 13.76Kgs Each pack covers 1.81sqm
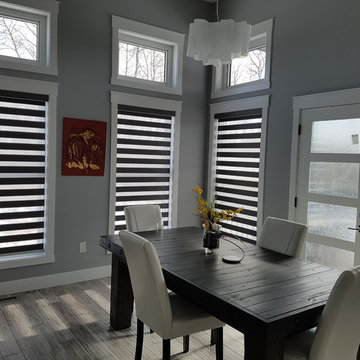
Idéer för funkis matplatser, med grå väggar, ljust trägolv, en hängande öppen spis och en spiselkrans i metall
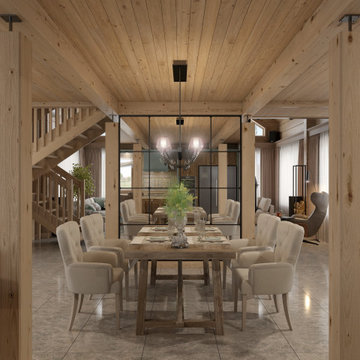
Idéer för en mellanstor matplats, med beige väggar, klinkergolv i porslin, en hängande öppen spis, en spiselkrans i metall och grått golv
404 foton på matplats, med en hängande öppen spis
9