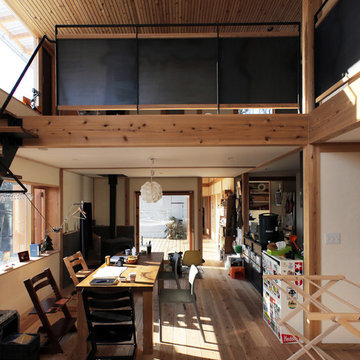4 111 foton på matplats, med en öppen hörnspis och en öppen vedspis
Sortera efter:
Budget
Sortera efter:Populärt i dag
41 - 60 av 4 111 foton
Artikel 1 av 3

Foto: Michael Voit, Nußdorf
Foto på en funkis matplats med öppen planlösning, med vita väggar, mellanmörkt trägolv, en öppen vedspis och en spiselkrans i gips
Foto på en funkis matplats med öppen planlösning, med vita väggar, mellanmörkt trägolv, en öppen vedspis och en spiselkrans i gips

Lauren Smyth designs over 80 spec homes a year for Alturas Homes! Last year, the time came to design a home for herself. Having trusted Kentwood for many years in Alturas Homes builder communities, Lauren knew that Brushed Oak Whisker from the Plateau Collection was the floor for her!
She calls the look of her home ‘Ski Mod Minimalist’. Clean lines and a modern aesthetic characterizes Lauren's design style, while channeling the wild of the mountains and the rivers surrounding her hometown of Boise.
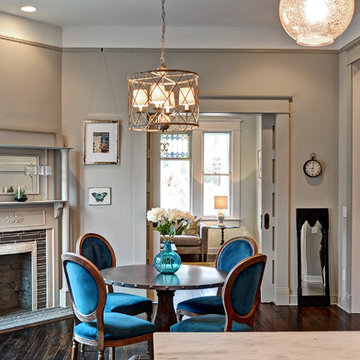
A view of the dining room and other areas from kitchen. Original pocket doors open to the front living room and the hall is open is open to the front door.
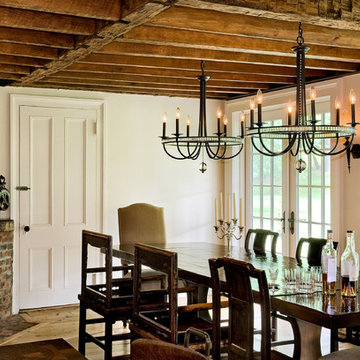
Renovated kitchen in old home with low ceilings.
Dining room.
Photography: Rob Karosis
Idéer för att renovera en lantlig matplats, med vita väggar, en öppen hörnspis och en spiselkrans i tegelsten
Idéer för att renovera en lantlig matplats, med vita väggar, en öppen hörnspis och en spiselkrans i tegelsten

Brick by Endicott; white oak flooring and millwork; custom wool/silk rug. White paint color is Benjamin Moore, Cloud Cover.
Photo by Whit Preston.
Bild på en 60 tals matplats, med vita väggar, ljust trägolv, en öppen hörnspis, en spiselkrans i tegelsten och brunt golv
Bild på en 60 tals matplats, med vita väggar, ljust trägolv, en öppen hörnspis, en spiselkrans i tegelsten och brunt golv

Nordisk inredning av en mellanstor matplats med öppen planlösning, med vita väggar, betonggolv, en öppen vedspis, en spiselkrans i gips och grått golv

Bild på en stor nordisk matplats med öppen planlösning, med vita väggar, laminatgolv, en öppen vedspis, en spiselkrans i tegelsten och grått golv

Galley Kitchen and Dining room with a Corner Fire Place and a Nano Door to give that great Indoor/Outdoor living space that we absolutely love here in Santa Barbara

The Stunning Dining Room of this Llama Group Lake View House project. With a stunning 48,000 year old certified wood and resin table which is part of the Janey Butler Interiors collections. Stunning leather and bronze dining chairs. Bronze B3 Bulthaup wine fridge and hidden bar area with ice drawers and fridges. All alongside the 16 metres of Crestron automated Sky-Frame which over looks the amazing lake and grounds beyond. All furniture seen is from the Design Studio at Janey Butler Interiors.
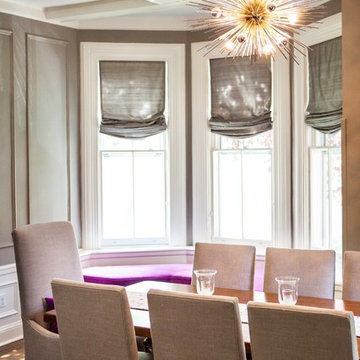
Elegant Dining Room, Painted Lady
Exempel på en stor klassisk separat matplats, med grå väggar, mörkt trägolv, en öppen hörnspis, en spiselkrans i tegelsten och flerfärgat golv
Exempel på en stor klassisk separat matplats, med grå väggar, mörkt trägolv, en öppen hörnspis, en spiselkrans i tegelsten och flerfärgat golv

архитектор Александра Петунин, дизайнер Leslie Tucker, фотограф Надежда Серебрякова
Idéer för att renovera en mellanstor lantlig matplats med öppen planlösning, med beige väggar, klinkergolv i keramik, en öppen hörnspis, en spiselkrans i gips och beiget golv
Idéer för att renovera en mellanstor lantlig matplats med öppen planlösning, med beige väggar, klinkergolv i keramik, en öppen hörnspis, en spiselkrans i gips och beiget golv
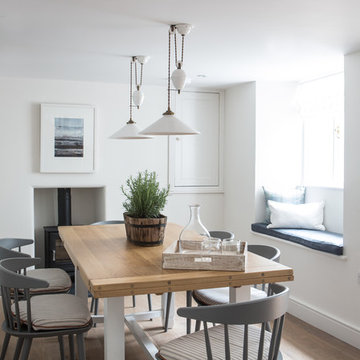
Inspiration för maritima matplatser, med vita väggar, ljust trägolv och en öppen vedspis
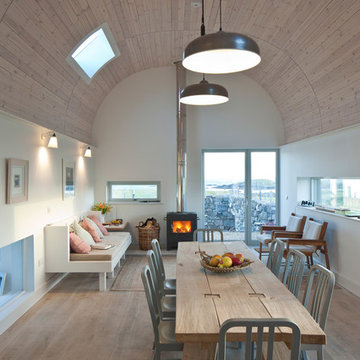
Inspiration för mellanstora moderna matplatser med öppen planlösning, med vita väggar, ljust trägolv och en öppen vedspis

Garden extension with high ceiling heights as part of the whole house refurbishment project. Extensions and a full refurbishment to a semi-detached house in East London.
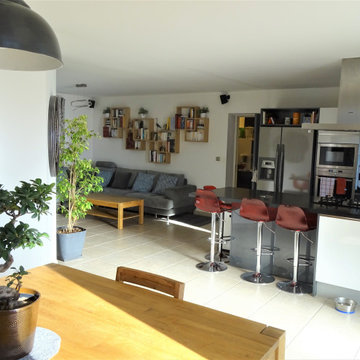
Grande pièce à vivre en L .
De part et d'autre de la cuisine : le salon (ancienne chambre d'enfant) et la salle à manger (ancien salon)
Mobilier et déco réalisés par le client.

Kendrick's Cabin is a full interior remodel, turning a traditional mountain cabin into a modern, open living space.
The walls and ceiling were white washed to give a nice and bright aesthetic. White the original wood beams were kept dark to contrast the white. New, larger windows provide more natural light while making the space feel larger. Steel and metal elements are incorporated throughout the cabin to balance the rustic structure of the cabin with a modern and industrial element.
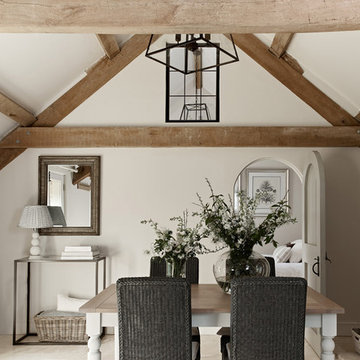
A dining room designed by Sims Hilditch
Idéer för att renovera en lantlig separat matplats, med grå väggar och en öppen vedspis
Idéer för att renovera en lantlig separat matplats, med grå väggar och en öppen vedspis
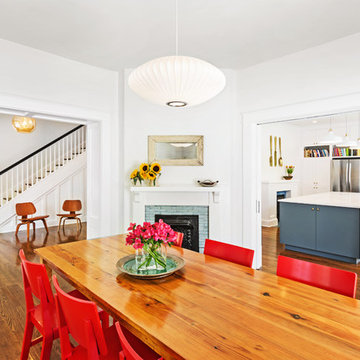
Denise Retallack Photography
Idéer för en mellanstor klassisk separat matplats, med vita väggar, mellanmörkt trägolv, en öppen hörnspis och en spiselkrans i trä
Idéer för en mellanstor klassisk separat matplats, med vita väggar, mellanmörkt trägolv, en öppen hörnspis och en spiselkrans i trä
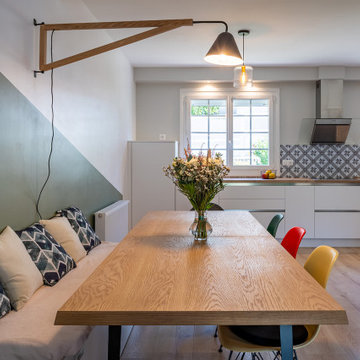
Mes clients désiraient une circulation plus fluide pour leur pièce à vivre et une ambiance plus chaleureuse et moderne.
Après une étude de faisabilité, nous avons décidé d'ouvrir une partie du mur porteur afin de créer un bloc central recevenant d'un côté les éléments techniques de la cuisine et de l'autre le poêle rotatif pour le salon. Dès l'entrée, nous avons alors une vue sur le grand salon.
La cuisine a été totalement retravaillée, un grand plan de travail et de nombreux rangements, idéal pour cette grande famille.
Côté salle à manger, nous avons joué avec du color zonning, technique de peinture permettant de créer un espace visuellement. Une grande table esprit industriel, un banc et des chaises colorées pour un espace dynamique et chaleureux.
Pour leur salon, mes clients voulaient davantage de rangement et des lignes modernes, j'ai alors dessiné un meuble sur mesure aux multiples rangements et servant de meuble TV. Un canapé en cuir marron et diverses assises modulables viennent délimiter cet espace chaleureux et conviviale.
L'ensemble du sol a été changé pour un modèle en startifié chêne raboté pour apporter de la chaleur à la pièce à vivre.
Le mobilier et la décoration s'articulent autour d'un camaïeu de verts et de teintes chaudes pour une ambiance chaleureuse, moderne et dynamique.
4 111 foton på matplats, med en öppen hörnspis och en öppen vedspis
3
