4 107 foton på matplats, med en öppen hörnspis och en öppen vedspis
Sortera efter:
Budget
Sortera efter:Populärt i dag
81 - 100 av 4 107 foton
Artikel 1 av 3

The main space is a single, expansive flow outward toward the sound. There is plenty of room for a dining table and seating area in addition to the kitchen. Photography: Andrew Pogue Photography.

Exempel på en mellanstor modern matplats med öppen planlösning, med vita väggar, ljust trägolv, en öppen hörnspis och en spiselkrans i gips

Nick Glimenakis
Inspiration för en mellanstor vintage matplats med öppen planlösning, med vita väggar, ljust trägolv, en öppen hörnspis, en spiselkrans i tegelsten och beiget golv
Inspiration för en mellanstor vintage matplats med öppen planlösning, med vita väggar, ljust trägolv, en öppen hörnspis, en spiselkrans i tegelsten och beiget golv
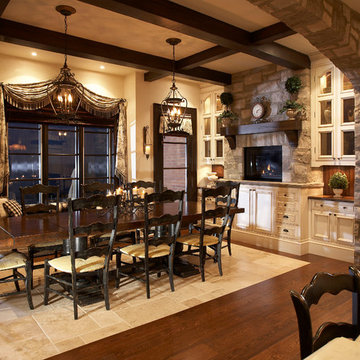
A stone arch separates the kitchen and breakfast area of this traditional kitchen.
Bild på ett stort vintage kök med matplats, med beige väggar, mellanmörkt trägolv, en spiselkrans i sten och en öppen vedspis
Bild på ett stort vintage kök med matplats, med beige väggar, mellanmörkt trägolv, en spiselkrans i sten och en öppen vedspis

Garden extension with high ceiling heights as part of the whole house refurbishment project. Extensions and a full refurbishment to a semi-detached house in East London.

We utilized the height and added raw plywood bookcases.
Foto på en stor 60 tals matplats med öppen planlösning, med vita väggar, vinylgolv, en öppen vedspis, en spiselkrans i tegelsten och vitt golv
Foto på en stor 60 tals matplats med öppen planlösning, med vita väggar, vinylgolv, en öppen vedspis, en spiselkrans i tegelsten och vitt golv
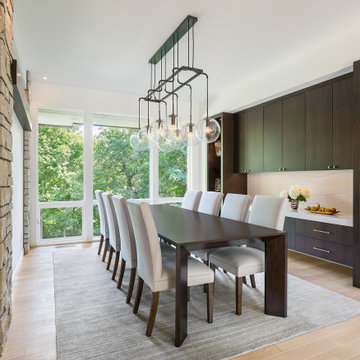
Idéer för ett stort eklektiskt kök med matplats, med vita väggar, ljust trägolv, en öppen hörnspis, en spiselkrans i sten och brunt golv
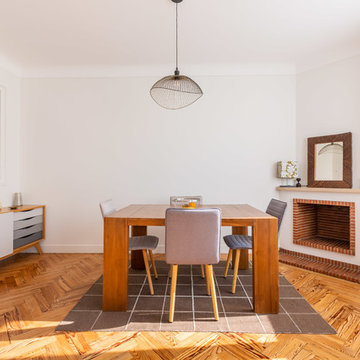
Salle à manger avec la cheminée et le parquet conservés
Crédit photo : Eric Bouloumié
Minimalistisk inredning av en matplats, med en öppen hörnspis, vita väggar, mellanmörkt trägolv och brunt golv
Minimalistisk inredning av en matplats, med en öppen hörnspis, vita väggar, mellanmörkt trägolv och brunt golv
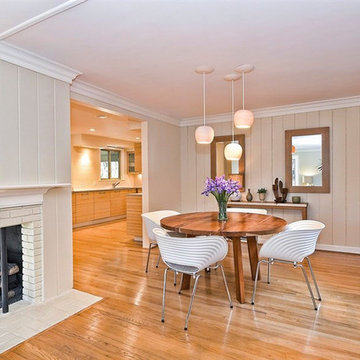
lightexture© Claylight 8" Porcelain Pendant. Three of these simple, classic pendants have been hung over this modern dining room table.
Inredning av ett retro mellanstort kök med matplats, med beige väggar, mellanmörkt trägolv, en öppen hörnspis och en spiselkrans i tegelsten
Inredning av ett retro mellanstort kök med matplats, med beige väggar, mellanmörkt trägolv, en öppen hörnspis och en spiselkrans i tegelsten
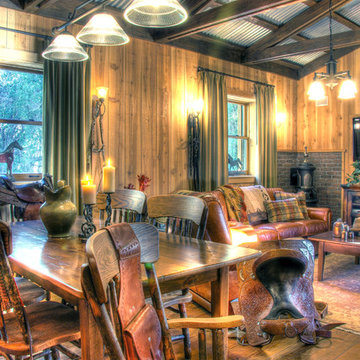
Horse groom's cottage with exposed wood beamed ceiling. Corrigated metal roof
The Multiple Ranch and Mountain Homes are shown in this project catalog: from Camarillo horse ranches to Lake Tahoe ski lodges. Featuring rock walls and fireplaces with decorative wrought iron doors, stained wood trusses and hand scraped beams. Rustic designs give a warm lodge feel to these large ski resort homes and cattle ranches. Pine plank or slate and stone flooring with custom old world wrought iron lighting, leather furniture and handmade, scraped wood dining tables give a warmth to the hard use of these homes, some of which are on working farms and orchards. Antique and new custom upholstery, covered in velvet with deep rich tones and hand knotted rugs in the bedrooms give a softness and warmth so comfortable and livable. In the kitchen, range hoods provide beautiful points of interest, from hammered copper, steel, and wood. Unique stone mosaic, custom painted tile and stone backsplash in the kitchen and baths.
designed by Maraya Interior Design. From their beautiful resort town of Ojai, they serve clients in Montecito, Hope Ranch, Malibu, Westlake and Calabasas, across the tri-county areas of Santa Barbara, Ventura and Los Angeles, south to Hidden Hills- north through Solvang and more.
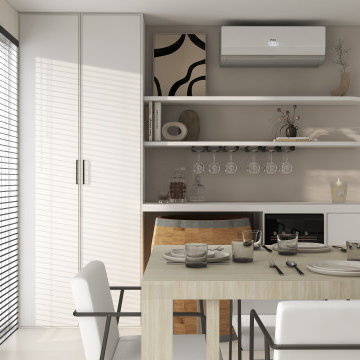
Cette maison neuve manquait de rangement, de fonctionnalité, elle n'avait pas été complètement aménager et manquer de personalisation et de décoration.
Souhaits des clients, tons neutres, blanc, beige et noir.
Création d'un meuble bar sur mesure pouvant accueillir un tonneau.
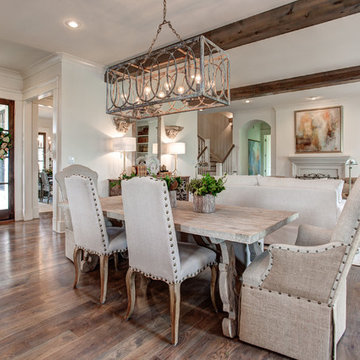
Michael Baxley
Idéer för att renovera en stor vintage matplats med öppen planlösning, med vita väggar, mellanmörkt trägolv och en öppen hörnspis
Idéer för att renovera en stor vintage matplats med öppen planlösning, med vita väggar, mellanmörkt trägolv och en öppen hörnspis

This young married couple enlisted our help to update their recently purchased condo into a brighter, open space that reflected their taste. They traveled to Copenhagen at the onset of their trip, and that trip largely influenced the design direction of their home, from the herringbone floors to the Copenhagen-based kitchen cabinetry. We blended their love of European interiors with their Asian heritage and created a soft, minimalist, cozy interior with an emphasis on clean lines and muted palettes.
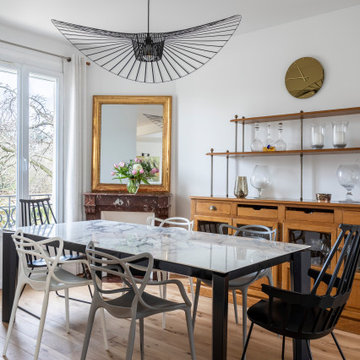
L'escalier a été ouvert pour agrandir visuellement l'espace du salon, Une télé tableau a pris place sur le mur de l'escalier. Le salon s'ouvre sur la terrasse.Une marche en marbre noire facilité l'accès.
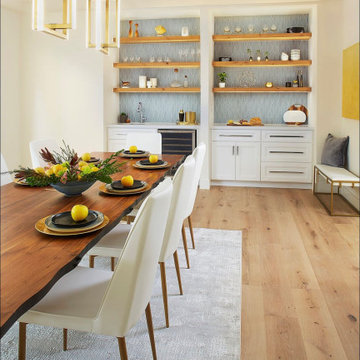
This modern dining room accompanies an entire home remodel in the hills of Piedmont California. The wet bar was once a closet for dining storage that we recreated into a beautiful dual wet bar and dining storage unit with open shelving and modern geometric blue tile.
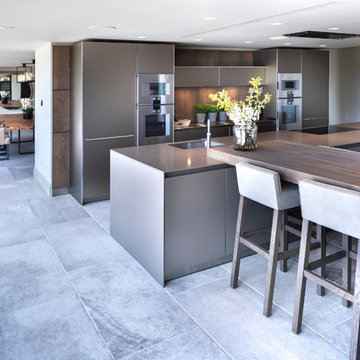
The Stunning Dining Room of this Llama Group Lake View House project. With a stunning 48,000 year old certified wood and resin table which is part of the Janey Butler Interiors collections. Stunning leather and bronze dining chairs. Bronze B3 Bulthaup wine fridge and hidden bar area with ice drawers and fridges. All alongside the 16 metres of Crestron automated Sky-Frame which over looks the amazing lake and grounds beyond. All furniture seen is from the Design Studio at Janey Butler Interiors.
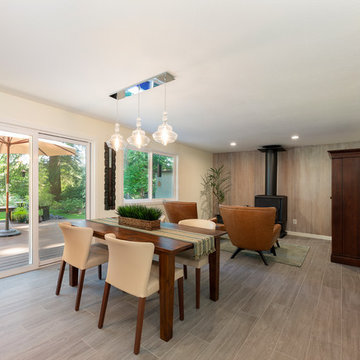
Inspiration för stora klassiska matplatser med öppen planlösning, med vita väggar, klinkergolv i keramik, grått golv, en öppen vedspis och en spiselkrans i trä

This used to be a sunroom but we turned it into the Dining Room as the house lacked a large dining area for the numerous ranch guests. The antler chandelier was hand made in Pagosa Springs by Rick Johnson. We used linen chairs to brighten the room and provide contrast to the logs. The table and chairs are from Restoration Hardware. The Stone flooring is custom and the fireplace adds a very cozy feel during the colder months.
Tim Flanagan Architect
Veritas General Contractor
Finewood Interiors for cabinetry
Light and Tile Art for lighting and tile and counter tops.
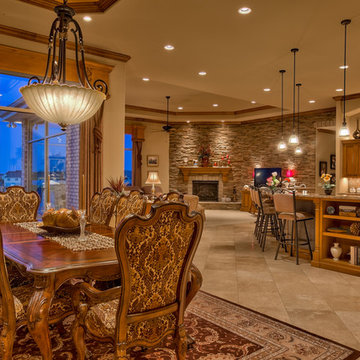
Home Built by Arjay Builders, Inc.
Photo by Amoura Productions
Cabinetry Provided by Eurowood Cabinetry, Inc.
Inspiration för stora klassiska kök med matplatser, med bruna väggar, klinkergolv i porslin, en öppen hörnspis och en spiselkrans i sten
Inspiration för stora klassiska kök med matplatser, med bruna väggar, klinkergolv i porslin, en öppen hörnspis och en spiselkrans i sten
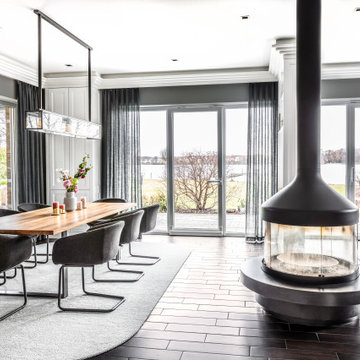
Inspiration för mellanstora klassiska matplatser, med grå väggar, klinkergolv i keramik, en öppen vedspis, en spiselkrans i metall och brunt golv
4 107 foton på matplats, med en öppen hörnspis och en öppen vedspis
5