95 foton på matplats, med en öppen vedspis och vitt golv
Sortera efter:
Budget
Sortera efter:Populärt i dag
41 - 60 av 95 foton
Artikel 1 av 3
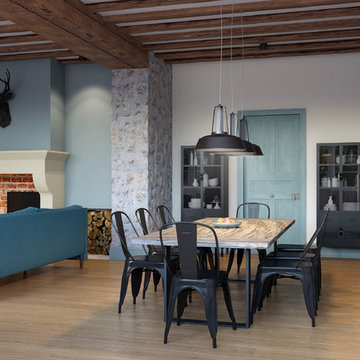
Vladislava Kolosova
Foto på en mellanstor funkis matplats med öppen planlösning, med beige väggar, ljust trägolv, en öppen vedspis, en spiselkrans i sten och vitt golv
Foto på en mellanstor funkis matplats med öppen planlösning, med beige väggar, ljust trägolv, en öppen vedspis, en spiselkrans i sten och vitt golv
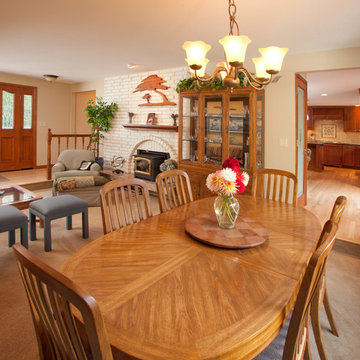
Dane Meyer
Idéer för stora vintage separata matplatser, med vita väggar, heltäckningsmatta, en öppen vedspis, en spiselkrans i tegelsten och vitt golv
Idéer för stora vintage separata matplatser, med vita väggar, heltäckningsmatta, en öppen vedspis, en spiselkrans i tegelsten och vitt golv
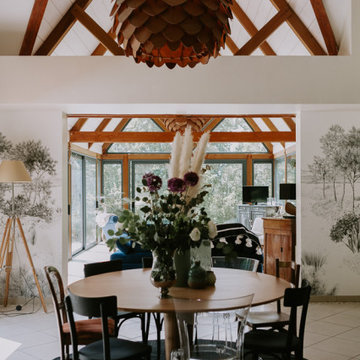
Création et décoration d'une extension de 40 m2.
Idéer för att renovera en stor vintage matplats med öppen planlösning, med beige väggar, klinkergolv i keramik, en öppen vedspis och vitt golv
Idéer för att renovera en stor vintage matplats med öppen planlösning, med beige väggar, klinkergolv i keramik, en öppen vedspis och vitt golv
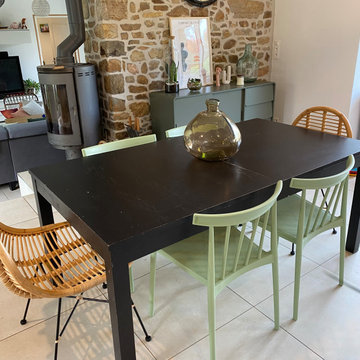
Inspiration för mellanstora moderna kök med matplatser, med grå väggar, klinkergolv i keramik, en öppen vedspis, en spiselkrans i metall och vitt golv
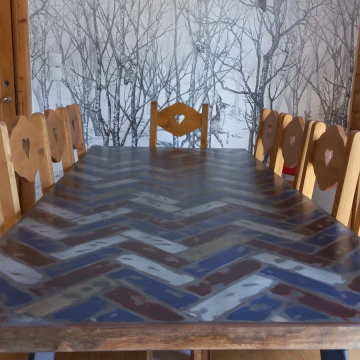
Inspiration för en liten rustik matplats med öppen planlösning, med klinkergolv i keramik, en öppen vedspis och vitt golv
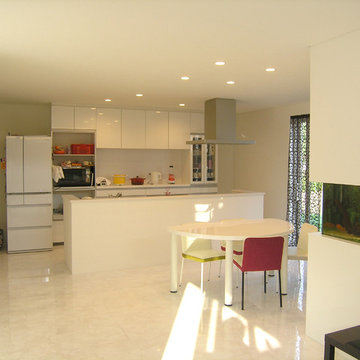
アウラ建築設計事務所
#薪ストーブ #レンガ #バリアフリー住宅 #ユニバーサルデザイン #札幌 #妹背牛 #二世帯住宅 #パラ #やさしいデザイン #白 #明るい #開放的 #ダイニング #子供
Modern inredning av ett kök med matplats, med vita väggar, linoleumgolv, en öppen vedspis, en spiselkrans i tegelsten och vitt golv
Modern inredning av ett kök med matplats, med vita väggar, linoleumgolv, en öppen vedspis, en spiselkrans i tegelsten och vitt golv
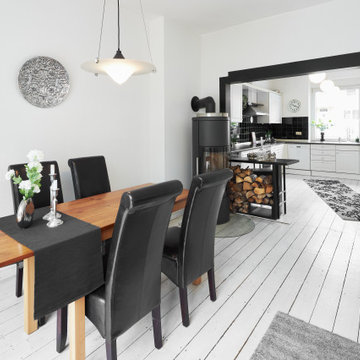
HomeStaging in einer bewohnten Immobilie
Inspiration för en stor lantlig matplats med öppen planlösning, med ljust trägolv, en öppen vedspis och vitt golv
Inspiration för en stor lantlig matplats med öppen planlösning, med ljust trägolv, en öppen vedspis och vitt golv
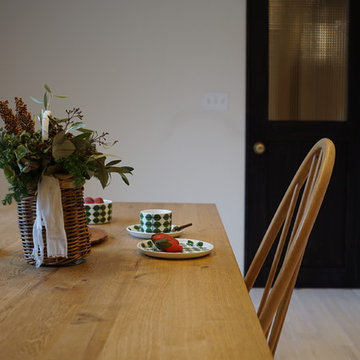
薪ストーブを中心に、いつも家族がLDKに集う住まい。良好な空気環境のもと、木をアクセントにした普遍的でシンプルなデザインは、時が経つことに美しさを増して行く。 Photo by Hitomi Mese
Idéer för en modern matplats med öppen planlösning, med vita väggar, ljust trägolv, en öppen vedspis, en spiselkrans i sten och vitt golv
Idéer för en modern matplats med öppen planlösning, med vita väggar, ljust trägolv, en öppen vedspis, en spiselkrans i sten och vitt golv
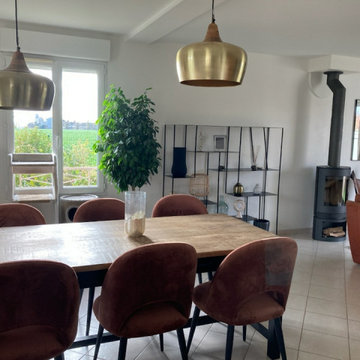
salle à manger au style industriel - reprise de l'ancienne table avec chaises en velours de couleurs - Etagères avec différents objets déco
Inredning av en industriell mellanstor matplats med öppen planlösning, med vita väggar, klinkergolv i keramik, en öppen vedspis och vitt golv
Inredning av en industriell mellanstor matplats med öppen planlösning, med vita väggar, klinkergolv i keramik, en öppen vedspis och vitt golv
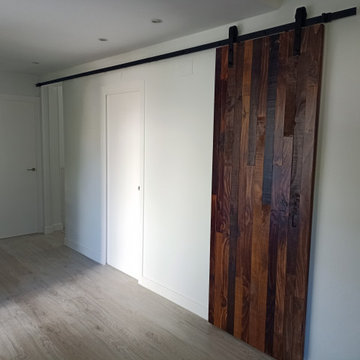
Puerta de granero fabricada en pino y otras , barnizada y con tratamiento secreto de la casa, INDICO. Buen gusto por parte de los clientes que siempre tuvieron claro el resultado final.
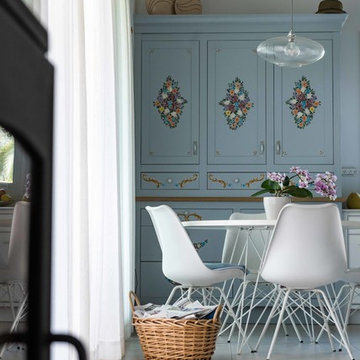
Inredning av ett maritimt litet kök med matplats, med vita väggar, klinkergolv i porslin, en öppen vedspis, en spiselkrans i gips och vitt golv
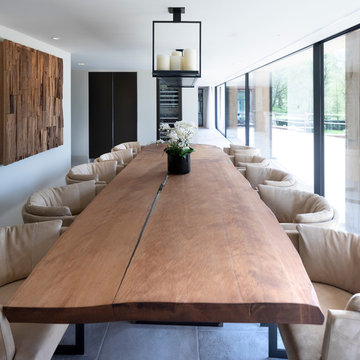
The Stunning Dining Room of this Llama Group Lake View House project. With a stunning 48,000 year old certified wood and resin table which is part of the Janey Butler Interiors collections. Stunning leather and bronze dining chairs. Bronze B3 Bulthaup wine fridge and hidden bar area with ice drawers and fridges. All alongside the 16 metres of Crestron automated Sky-Frame which over looks the amazing lake and grounds beyond. All furniture seen is from the Design Studio at Janey Butler Interiors.
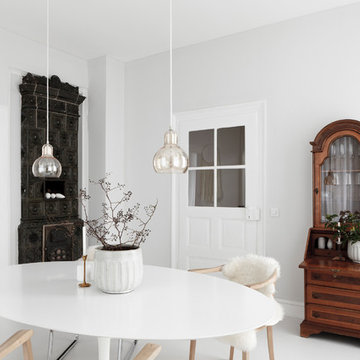
Matthias Hiller / STUDIO OINK
Idéer för en mellanstor modern separat matplats, med vita väggar, betonggolv, vitt golv, en öppen vedspis och en spiselkrans i trä
Idéer för en mellanstor modern separat matplats, med vita väggar, betonggolv, vitt golv, en öppen vedspis och en spiselkrans i trä
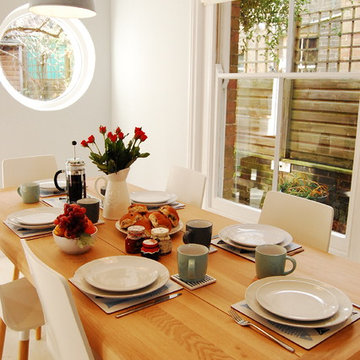
Tam Eyre and Ben Wood
Bild på en mellanstor minimalistisk matplats med öppen planlösning, med grå väggar, ljust trägolv, en öppen vedspis, en spiselkrans i tegelsten och vitt golv
Bild på en mellanstor minimalistisk matplats med öppen planlösning, med grå väggar, ljust trägolv, en öppen vedspis, en spiselkrans i tegelsten och vitt golv
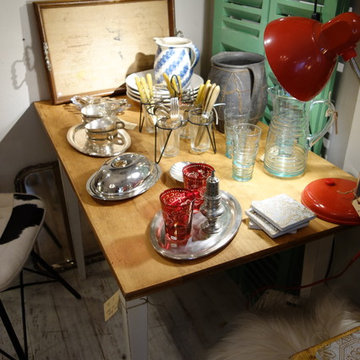
Andere Ansicht Tisch
Bild på en stor lantlig matplats med öppen planlösning, med beige väggar, målat trägolv, en öppen vedspis, en spiselkrans i tegelsten och vitt golv
Bild på en stor lantlig matplats med öppen planlösning, med beige väggar, målat trägolv, en öppen vedspis, en spiselkrans i tegelsten och vitt golv
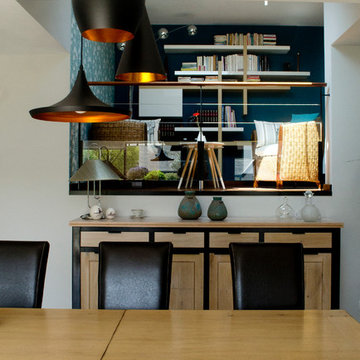
@Ismai
Exempel på en stor industriell separat matplats, med klinkergolv i keramik, en öppen vedspis, en spiselkrans i metall, vita väggar och vitt golv
Exempel på en stor industriell separat matplats, med klinkergolv i keramik, en öppen vedspis, en spiselkrans i metall, vita väggar och vitt golv
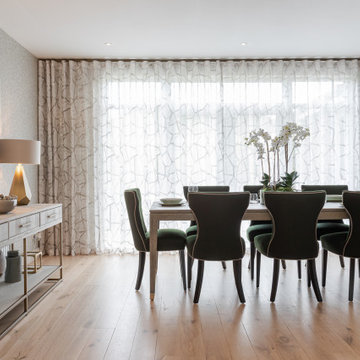
Open plan living space including dining for 8 people. Bespoke joinery including wood storage, bookcase, media unit and 3D wall paneling.
Inredning av en modern stor matplats med öppen planlösning, med grå väggar, målat trägolv, en öppen vedspis, en spiselkrans i metall och vitt golv
Inredning av en modern stor matplats med öppen planlösning, med grå väggar, målat trägolv, en öppen vedspis, en spiselkrans i metall och vitt golv
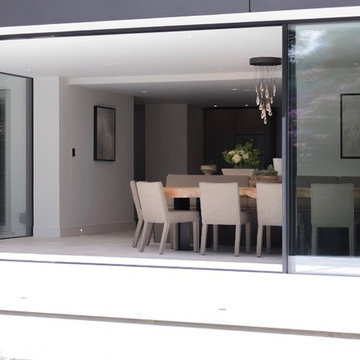
Working with Janey Butler Interiors on the total renovation of this once dated cottage set in a wonderful location. Creating for our clients within this project a stylish contemporary dining area with skyframe frameless sliding doors, allowing for wonderful indoor - outdoor luxuryliving.
With a beautifully bespoke dining table & stylish Piet Boon Dining Chairs, Ochre Seed Cloud chandelier and built in leather booth seating.
This new addition completed this new Kitchen Area, with wall to wall Skyframe that maximised the views to the extensive gardens, and when opened, had no supports / structures to hinder the view, so that the whole corner of the room was completely open to the bri solet, so that in the summer months you can dine inside or out with no apparent divide. This was achieved by clever installation of the Skyframe System, with integrated drainage allowing seamless continuation of the flooring and ceiling finish from the inside to the covered outside area.
New underfloor heating and a complete AV system was also installed with Crestron & Lutron Automation and Control over all of the Lighitng and AV. We worked with our partners at Kitchen Architecture who supplied the stylish Bautaulp B3 Kitchen and Gaggenau Applicances, to design a large kitchen that was stunning to look at in this newly created room, but also gave all the functionality our clients needed with their large family and frequent entertaining.
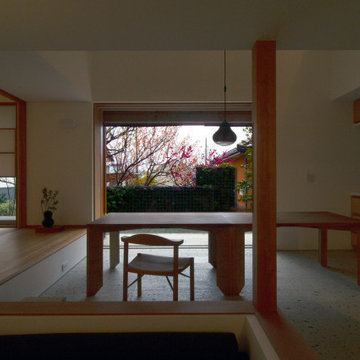
南側のお隣さんの桜を借景にして、家にいながらお花見を楽しめます。
雨も混雑も気にする必要がありません。
Bild på en liten funkis matplats med öppen planlösning, med vita väggar, en öppen vedspis, en spiselkrans i sten och vitt golv
Bild på en liten funkis matplats med öppen planlösning, med vita väggar, en öppen vedspis, en spiselkrans i sten och vitt golv

Foto på en orientalisk matplats, med vita väggar, ljust trägolv, en öppen vedspis, en spiselkrans i sten och vitt golv
95 foton på matplats, med en öppen vedspis och vitt golv
3