95 foton på matplats, med en öppen vedspis och vitt golv
Sortera efter:
Budget
Sortera efter:Populärt i dag
61 - 80 av 95 foton
Artikel 1 av 3
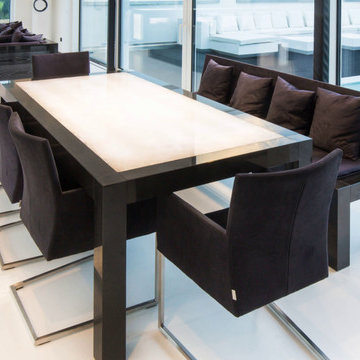
Luxury dining room table
(all materials can be tailored to customer’s wishes upon request)
Frame material: Granite (nero assoluto)
Table top material: White quartz semiprecious-stone, LED backlighting
Dimensions: Height 76 cm / width 220 cm / depth 110 cm
Weight: approx. 400 kg
Once again, our system allows for an infinite number of combination options.
We manufacture every frame in the desired type of marble or granite. The table top may be made of semiprecious stone with or without LED lighting.
Luis-Design
(L= Living; U= Unique; I= Interior; S= Stone)
We love to work with marble and granite.
These materials have been used as architectural status symbols for millennia.
Why should we change this approach today?
Our team of designers and engineers was commissioned to create a complete set of furnishings made of granite or marble.
It appears that we have made the impossible possible and designed all furnishings using these one-of-a-kind materials.
This website presents the results of our extraordinary creations.
All furniture is made of granite or marble (kitchen fixtures, couches, sideboards, beds, cabinets, sinks, etc.).
Thanks to a system we have developed in-house, our customers have the option to combine each piece of furniture (each made of granite or marble) with semiprecious stones, metal, wood, glass, leather and fabric, etc., based on their own personal preferences. Our design even makes it possible to simply change the combination of the materials later.
Thanks to the infinite possibilities of combining materials, our customers receive unique pieces that are completely tailormade based on their exclusive input.
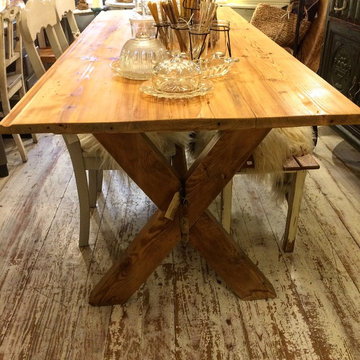
Antiker Waschtisch, restauriert aus Vollholz um 1920.
Gut geeignet als großer Esstisch
Maße H 82,5 B 83 L 200
Foto på en stor lantlig matplats med öppen planlösning, med beige väggar, målat trägolv, en öppen vedspis, en spiselkrans i tegelsten och vitt golv
Foto på en stor lantlig matplats med öppen planlösning, med beige väggar, målat trägolv, en öppen vedspis, en spiselkrans i tegelsten och vitt golv
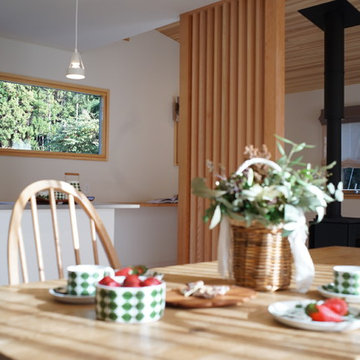
薪ストーブを中心に、いつも家族がLDKに集う住まい。良好な空気環境のもと、木をアクセントにした普遍的でシンプルなデザインは、時が経つことに美しさを増して行く。 Photo by Hitomi Mese
Modern inredning av en matplats med öppen planlösning, med vita väggar, ljust trägolv, en öppen vedspis, en spiselkrans i sten och vitt golv
Modern inredning av en matplats med öppen planlösning, med vita väggar, ljust trägolv, en öppen vedspis, en spiselkrans i sten och vitt golv
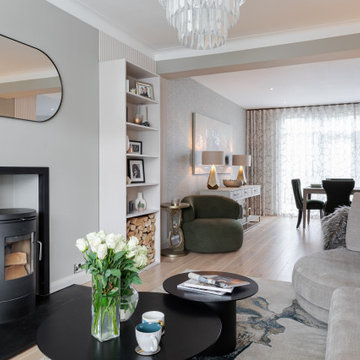
Open plan living space including dining for 8 people. Bespoke joinery including wood storage, bookcase, media unit and 3D wall paneling.
Inspiration för stora moderna matplatser med öppen planlösning, med grå väggar, målat trägolv, en öppen vedspis, en spiselkrans i metall och vitt golv
Inspiration för stora moderna matplatser med öppen planlösning, med grå väggar, målat trägolv, en öppen vedspis, en spiselkrans i metall och vitt golv
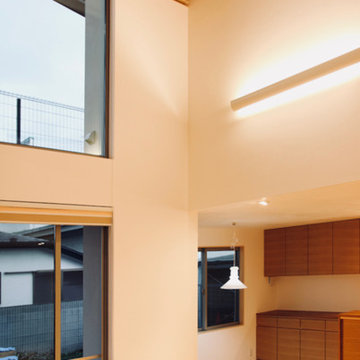
郡山市T様邸(開成の家) 設計:伊達な建築研究所 施工:BANKS
Exempel på en stor modern matplats med öppen planlösning, med vita väggar, ljust trägolv, en öppen vedspis, en spiselkrans i trä och vitt golv
Exempel på en stor modern matplats med öppen planlösning, med vita väggar, ljust trägolv, en öppen vedspis, en spiselkrans i trä och vitt golv
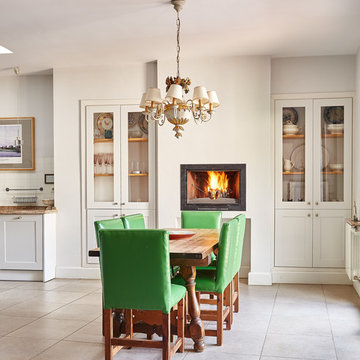
Interiorista y diseñadora: Isabel Amorós (iamorosleblic)
Inredning av en medelhavsstil mellanstor matplats med öppen planlösning, med vita väggar, en öppen vedspis, en spiselkrans i metall och vitt golv
Inredning av en medelhavsstil mellanstor matplats med öppen planlösning, med vita väggar, en öppen vedspis, en spiselkrans i metall och vitt golv
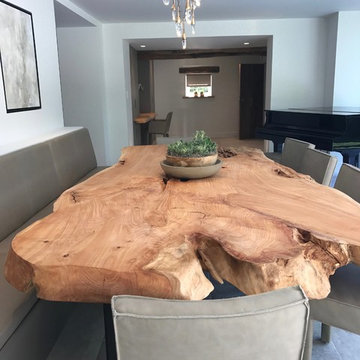
Working with Janey Butler Interiors on the total renovation of this once dated cottage set in a wonderful location. Creating for our clients within this project a stylish contemporary dining area with skyframe frameless sliding doors, allowing for wonderful indoor - outdoor luxuryliving.
With a beautifully bespoke dining table & stylish Piet Boon Dining Chairs, Ochre Seed Cloud chandelier and built in leather booth seating.
This new addition completed this new Kitchen Area, with wall to wall Skyframe that maximised the views to the extensive gardens, and when opened, had no supports / structures to hinder the view, so that the whole corner of the room was completely open to the bri solet, so that in the summer months you can dine inside or out with no apparent divide. This was achieved by clever installation of the Skyframe System, with integrated drainage allowing seamless continuation of the flooring and ceiling finish from the inside to the covered outside area.
New underfloor heating and a complete AV system was also installed with Crestron & Lutron Automation and Control over all of the Lighitng and AV. We worked with our partners at Kitchen Architecture who supplied the stylish Bautaulp B3 Kitchen and Gaggenau Applicances, to design a large kitchen that was stunning to look at in this newly created room, but also gave all the functionality our clients needed with their large family and frequent entertaining.

The Stunning Dining Room of this Llama Group Lake View House project. With a stunning 48,000 year old certified wood and resin table which is part of the Janey Butler Interiors collections. Stunning leather and bronze dining chairs. Bronze B3 Bulthaup wine fridge and hidden bar area with ice drawers and fridges. All alongside the 16 metres of Crestron automated Sky-Frame which over looks the amazing lake and grounds beyond. All furniture seen is from the Design Studio at Janey Butler Interiors.
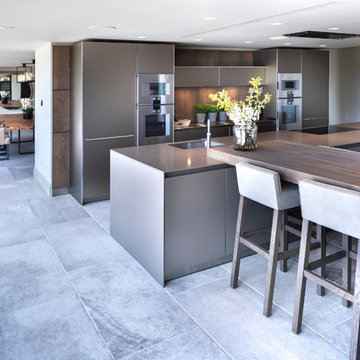
The Stunning Dining Room of this Llama Group Lake View House project. With a stunning 48,000 year old certified wood and resin table which is part of the Janey Butler Interiors collections. Stunning leather and bronze dining chairs. Bronze B3 Bulthaup wine fridge and hidden bar area with ice drawers and fridges. All alongside the 16 metres of Crestron automated Sky-Frame which over looks the amazing lake and grounds beyond. All furniture seen is from the Design Studio at Janey Butler Interiors.
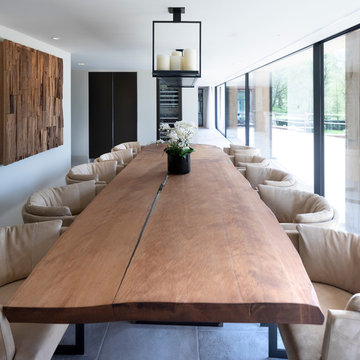
The Stunning Dining Room of this Llama Group Lake View House project. With a stunning 48,000 year old certified wood and resin table which is part of the Janey Butler Interiors collections. Stunning leather and bronze dining chairs. Bronze B3 Bulthaup wine fridge and hidden bar area with ice drawers and fridges. All alongside the 16 metres of Crestron automated Sky-Frame which over looks the amazing lake and grounds beyond. All furniture seen is from the Design Studio at Janey Butler Interiors.
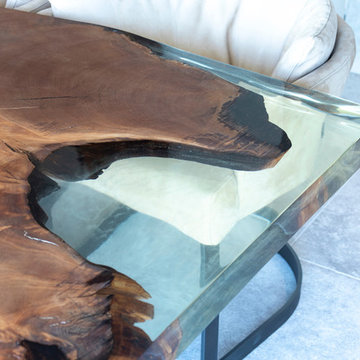
The Stunning Dining Room of this Llama Group Lake View House project. With a stunning 48,000 year old certified wood and resin table which is part of the Janey Butler Interiors collections. Stunning leather and bronze dining chairs. Bronze B3 Bulthaup wine fridge and hidden bar area with ice drawers and fridges. All alongside the 16 metres of Crestron automated Sky-Frame which over looks the amazing lake and grounds beyond. All furniture seen is from the Design Studio at Janey Butler Interiors.

Working with Llama Architects & Llama Group on the total renovation of this once dated cottage set in a wonderful location. Creating for our clients within this project a stylish contemporary dining area with skyframe frameless sliding doors, allowing for wonderful indoor - outdoor luxuryliving.
With a beautifully bespoke dining table & stylish Piet Boon Dining Chairs, Ochre Seed Cloud chandelier and built in leather booth seating. This new addition completed this new Kitchen Area, with
wall to wall Skyframe that maximised the views to the
extensive gardens, and when opened, had no supports /
structures to hinder the view, so that the whole corner of
the room was completely open to the bri solet, so that in
the summer months you can dine inside or out with no
apparent divide. This was achieved by clever installation of the Skyframe System, with integrated drainage allowing seamless continuation of the flooring and ceiling finish from the inside to the covered outside area. New underfloor heating and a complete AV system was also installed with Crestron & Lutron Automation and Control over all of the Lighitng and AV. We worked with our partners at Kitchen Architecture who supplied the stylish Bautaulp B3 Kitchen and
Gaggenau Applicances, to design a large kitchen that was
stunning to look at in this newly created room, but also
gave all the functionality our clients needed with their large family and frequent entertaining.
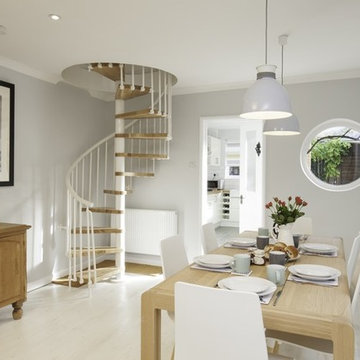
Tam Eyre and Ben Wood
Foto på en mellanstor minimalistisk matplats med öppen planlösning, med grå väggar, ljust trägolv, en öppen vedspis, en spiselkrans i tegelsten och vitt golv
Foto på en mellanstor minimalistisk matplats med öppen planlösning, med grå väggar, ljust trägolv, en öppen vedspis, en spiselkrans i tegelsten och vitt golv

2階建の家をスキップフロアで7つの階層に区切っています。それぞれの階層は、季節や時間によってそれぞれの心地よさがあります。
また、ところどころに茶室のような小窓も設け、家の中で様々な景色や光を一年中楽しめます。
Inspiration för en liten funkis matplats med öppen planlösning, med vita väggar, en öppen vedspis, en spiselkrans i sten och vitt golv
Inspiration för en liten funkis matplats med öppen planlösning, med vita väggar, en öppen vedspis, en spiselkrans i sten och vitt golv
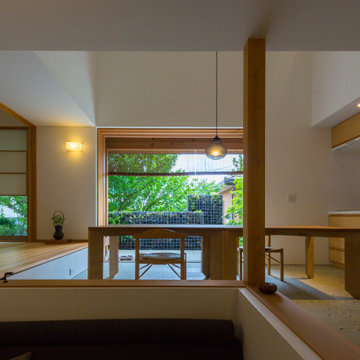
通庭南側の木製建具(障子、ガラス戸、格子網戸)は、壁の中に全て引き込めて大開口となるので、屋内にいながら屋外にいるような感覚になります。
Bild på en liten funkis matplats med öppen planlösning, med vita väggar, en öppen vedspis, en spiselkrans i sten och vitt golv
Bild på en liten funkis matplats med öppen planlösning, med vita väggar, en öppen vedspis, en spiselkrans i sten och vitt golv
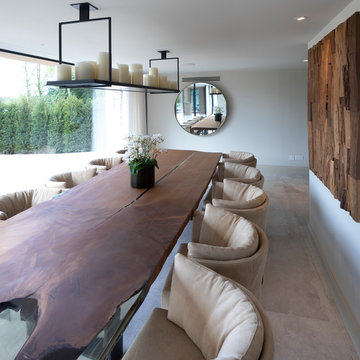
The Stunning Dining Room of this Llama Group Lake View House project. With a stunning 48,000 year old certified wood and resin table which is part of the Janey Butler Interiors collections. Stunning leather and bronze dining chairs. Bronze B3 Bulthaup wine fridge and hidden bar area with ice drawers and fridges. All alongside the 16 metres of Crestron automated Sky-Frame which over looks the amazing lake and grounds beyond. All furniture seen is from the Design Studio at Janey Butler Interiors.
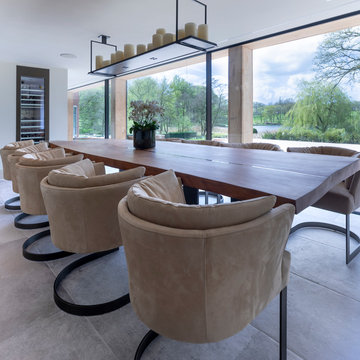
The Stunning Dining Room of this Llama Group Lake View House project. With a stunning 48,000 year old certified wood and resin table which is part of the Janey Butler Interiors collections. Stunning leather and bronze dining chairs. Bronze B3 Bulthaup wine fridge and hidden bar area with ice drawers and fridges. All alongside the 16 metres of Crestron automated Sky-Frame which over looks the amazing lake and grounds beyond. All furniture seen is from the Design Studio at Janey Butler Interiors.
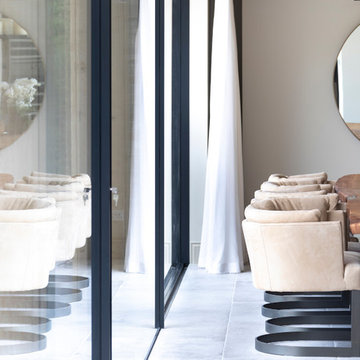
The Stunning Dining Room of this Llama Group Lake View House project. With a stunning 48,000 year old certified wood and resin table which is part of the Janey Butler Interiors collections. Stunning leather and bronze dining chairs. Bronze B3 Bulthaup wine fridge and hidden bar area with ice drawers and fridges. All alongside the 16 metres of Crestron automated Sky-Frame which over looks the amazing lake and grounds beyond. All furniture seen is from the Design Studio at Janey Butler Interiors.
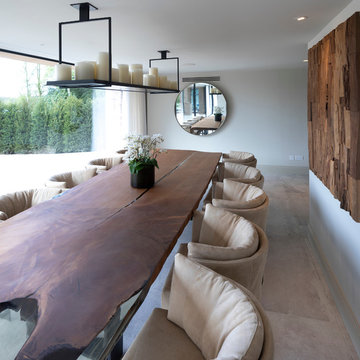
The Stunning Dining Room of this Llama Group Lake View House project. With a stunning 48,000 year old certified wood and resin table which is part of the Janey Butler Interiors collections. Stunning leather and bronze dining chairs. Bronze B3 Bulthaup wine fridge and hidden bar area with ice drawers and fridges. All alongside the 16 metres of Crestron automated Sky-Frame which over looks the amazing lake and grounds beyond. All furniture seen is from the Design Studio at Janey Butler Interiors.
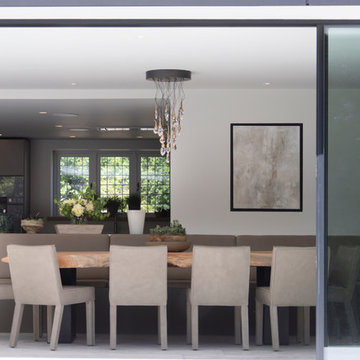
Working with Janey Butler Interiors on the total renovation of this once dated cottage set in a wonderful location. Creating for our clients within this project a stylish contemporary dining area with skyframe frameless sliding doors, allowing for wonderful indoor - outdoor luxuryliving.
With a beautifully bespoke dining table & stylish Piet Boon Dining Chairs, Ochre Seed Cloud chandelier and built in leather booth seating.
This new addition completed this new Kitchen Area, with wall to wall Skyframe that maximised the views to the extensive gardens, and when opened, had no supports / structures to hinder the view, so that the whole corner of the room was completely open to the bri solet, so that in the summer months you can dine inside or out with no apparent divide. This was achieved by clever installation of the Skyframe System, with integrated drainage allowing seamless continuation of the flooring and ceiling finish from the inside to the covered outside area.
New underfloor heating and a complete AV system was also installed with Crestron & Lutron Automation and Control over all of the Lighitng and AV. We worked with our partners at Kitchen Architecture who supplied the stylish Bautaulp B3 Kitchen and Gaggenau Applicances, to design a large kitchen that was stunning to look at in this newly created room, but also gave all the functionality our clients needed with their large family and frequent entertaining.
95 foton på matplats, med en öppen vedspis och vitt golv
4