325 foton på matplats, med en spiselkrans i betong och brunt golv
Sortera efter:
Budget
Sortera efter:Populärt i dag
61 - 80 av 325 foton
Artikel 1 av 3

ゆったりとしたダイニングテーブルに吊り型の照明で明かりのメリハリをつける
Idéer för en mellanstor modern matplats med öppen planlösning, med vita väggar, målat trägolv, en öppen vedspis, en spiselkrans i betong och brunt golv
Idéer för en mellanstor modern matplats med öppen planlösning, med vita väggar, målat trägolv, en öppen vedspis, en spiselkrans i betong och brunt golv
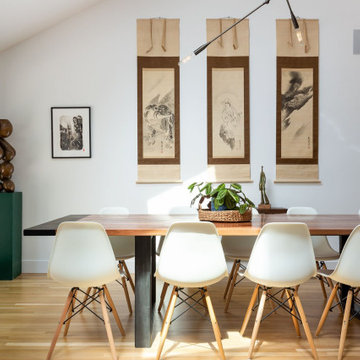
Klassisk inredning av en stor matplats med öppen planlösning, med vita väggar, ljust trägolv, en dubbelsidig öppen spis, en spiselkrans i betong och brunt golv

Original Tudor Revival with Art Deco undertones has been given new life with the client's love for French Provincial, the stunning French Oak double herringbone parquetry floor and the open plan kitchen.
This fireplace is one of three in this home and originally had a collection of built-ins above it which were removed to simplify the space as a walk-way through to the new open-plan kitchen/living area.
the original fireplace surround was kept with most of the brick now painted a crisp white and new black marble hearth still waiting to arrive.
I imagine many family meals had in this now open and light space with easy access to the Kitchen and Butlers Pantry and overlooking the Alfresco and Pool-house.
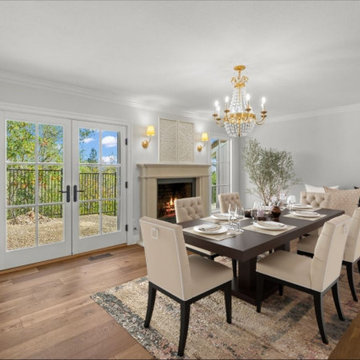
Working within the existing footprint, we devised a plan to take down the wall and boxy staircase separating the kitchen from the living room and entry, maximizing, and drastically forming the open concept living space the client longed for. By removing a third unused patio door and adding a wall adjacent to the dining room, we gained a new kitchen layout, allowing for an oversized centered island, and an additional 14 feet of storage and counterspace, all visible from the front door. The grand vaulted ceilings and arched entry ways add definition and character to this large, airy space. Board and batten trim work, classic iron stair railing and Pastoral wood herringbone floors, prove that when walking into this French country designed home, you’ll immediately feel like you’re somewhere deep in the heart of Provence.
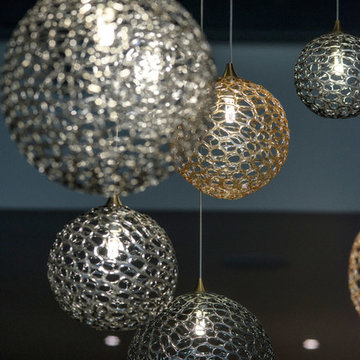
Andrea Cipriani Mecchi
Industriell inredning av ett mellanstort kök med matplats, med vita väggar, mellanmörkt trägolv, en spiselkrans i betong och brunt golv
Industriell inredning av ett mellanstort kök med matplats, med vita väggar, mellanmörkt trägolv, en spiselkrans i betong och brunt golv
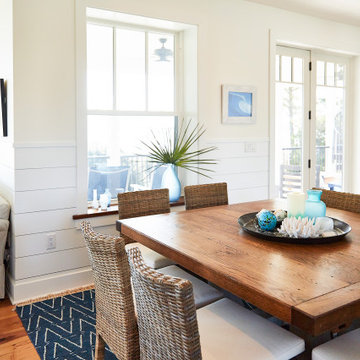
Inspiration för mellanstora maritima matplatser med öppen planlösning, med beige väggar, ljust trägolv, en standard öppen spis, en spiselkrans i betong och brunt golv
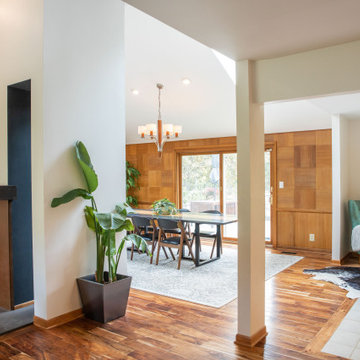
We designed and renovated a Mid-Century Modern home into an ADA compliant home with an open floor plan and updated feel. We incorporated many of the homes original details while modernizing them. We converted the existing two car garage into a master suite and walk in closet, designing a master bathroom with an ADA vanity and curb-less shower. We redesigned the existing living room fireplace creating an artistic focal point in the room. The project came with its share of challenges which we were able to creatively solve, resulting in what our homeowners feel is their first and forever home.
This beautiful home won three design awards:
• Pro Remodeler Design Award – 2019 Platinum Award for Universal/Better Living Design
• Chrysalis Award – 2019 Regional Award for Residential Universal Design
• Qualified Remodeler Master Design Awards – 2019 Bronze Award for Universal Design
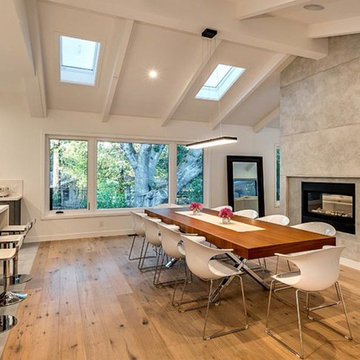
Bild på en stor funkis matplats med öppen planlösning, med vita väggar, mellanmörkt trägolv, en dubbelsidig öppen spis, en spiselkrans i betong och brunt golv
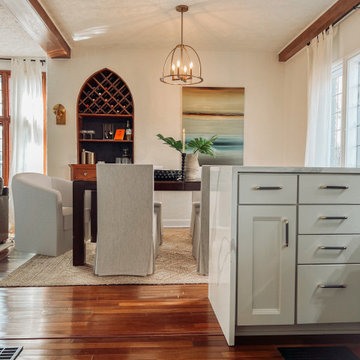
Idéer för ett mellanstort modernt kök med matplats, med vita väggar, mörkt trägolv, en standard öppen spis, en spiselkrans i betong och brunt golv
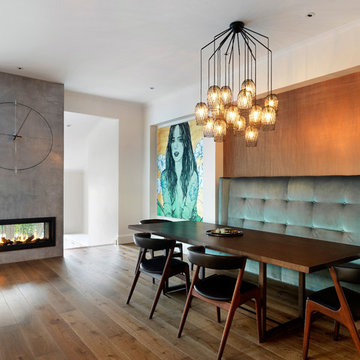
Andrew Wuttke
Foto på en stor funkis matplats, med vita väggar, mellanmörkt trägolv, en bred öppen spis, en spiselkrans i betong och brunt golv
Foto på en stor funkis matplats, med vita väggar, mellanmörkt trägolv, en bred öppen spis, en spiselkrans i betong och brunt golv
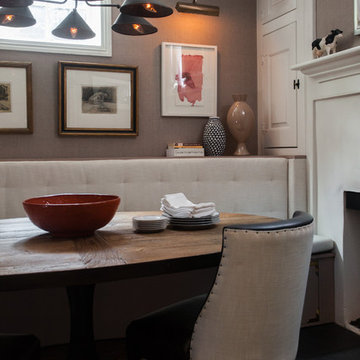
Inredning av en klassisk mellanstor separat matplats, med beige väggar, mörkt trägolv, en standard öppen spis, en spiselkrans i betong och brunt golv
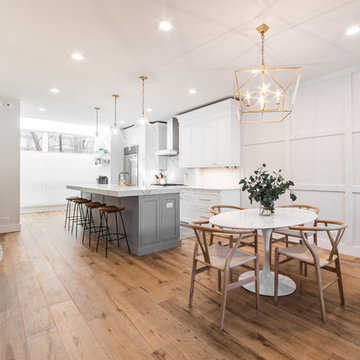
Ryan Ocasio Photography
Inspiration för stora klassiska matplatser med öppen planlösning, med vita väggar, mellanmörkt trägolv, en standard öppen spis, en spiselkrans i betong och brunt golv
Inspiration för stora klassiska matplatser med öppen planlösning, med vita väggar, mellanmörkt trägolv, en standard öppen spis, en spiselkrans i betong och brunt golv
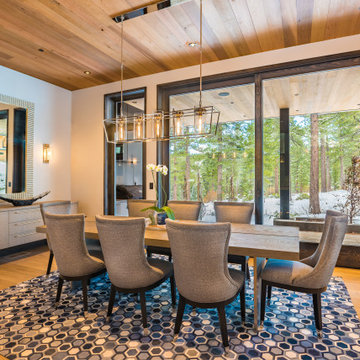
A contemporary dining room that seats 8 and designed to entertain with the open kitchen and great room. Under the table is a blue hexagon hair-on-hide area rug, comfortable upholstered chairs and a contemporary table design that has a thick oak top with metal legs and an inlaid metal running down the center.
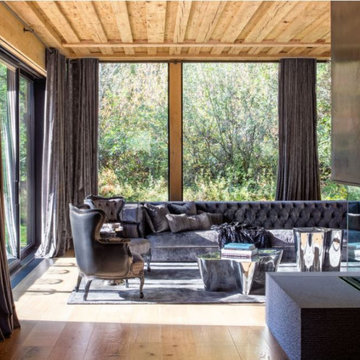
This stunning custom four sided glass fireplace with traditional logset boasts the largest flames on the market and safe-to-touch glass with our Patent-Pending dual pane glass cooling system.
Fireplace Manufacturer: Acucraft Fireplaces
Architect: Eigelberger
Contractor: Brikor Associates
Interior Furnishing: Chalissima
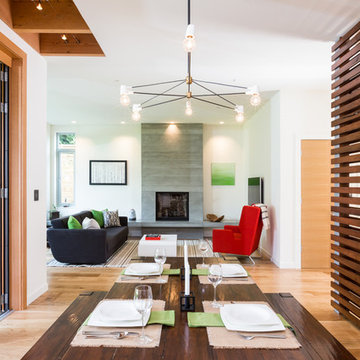
Contractor: Naikoon Contracting Ltd
Photography: Ema Peter
Idéer för en mellanstor modern matplats med öppen planlösning, med vita väggar, ljust trägolv, brunt golv, en standard öppen spis och en spiselkrans i betong
Idéer för en mellanstor modern matplats med öppen planlösning, med vita väggar, ljust trägolv, brunt golv, en standard öppen spis och en spiselkrans i betong
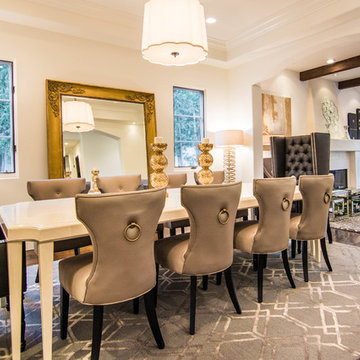
Foto på en stor vintage matplats med öppen planlösning, med vita väggar, mörkt trägolv, en standard öppen spis, en spiselkrans i betong och brunt golv
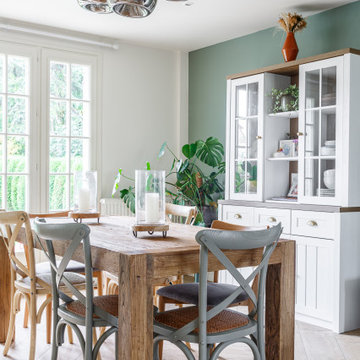
Idéer för en mellanstor klassisk matplats med öppen planlösning, med gröna väggar, klinkergolv i keramik, en spiselkrans i betong och brunt golv
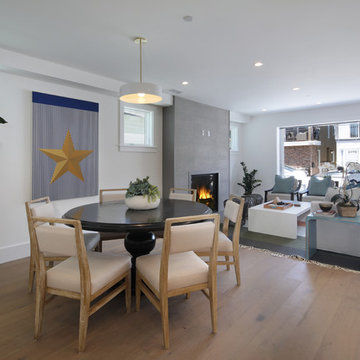
Idéer för en mellanstor maritim matplats med öppen planlösning, med vita väggar, mellanmörkt trägolv, en standard öppen spis, en spiselkrans i betong och brunt golv
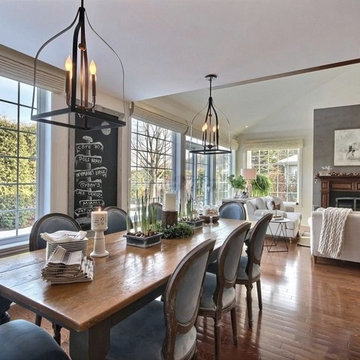
Lyne brunet
Idéer för att renovera en stor lantlig matplats, med beige väggar, mellanmörkt trägolv, en standard öppen spis, en spiselkrans i betong och brunt golv
Idéer för att renovera en stor lantlig matplats, med beige väggar, mellanmörkt trägolv, en standard öppen spis, en spiselkrans i betong och brunt golv

Handcut french parquet floors, installed, sanded wirebrushed and oiled with hardwax oil
Inspiration för mellanstora klassiska matplatser med öppen planlösning, med metallisk väggfärg, mörkt trägolv, en standard öppen spis, en spiselkrans i betong och brunt golv
Inspiration för mellanstora klassiska matplatser med öppen planlösning, med metallisk väggfärg, mörkt trägolv, en standard öppen spis, en spiselkrans i betong och brunt golv
325 foton på matplats, med en spiselkrans i betong och brunt golv
4