303 foton på matplats, med en spiselkrans i betong
Sortera efter:
Budget
Sortera efter:Populärt i dag
61 - 80 av 303 foton
Artikel 1 av 3
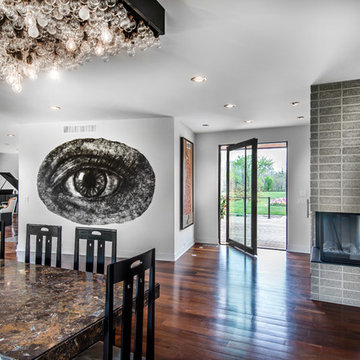
Idéer för mellanstora funkis separata matplatser, med vita väggar, mörkt trägolv, en dubbelsidig öppen spis, en spiselkrans i betong och brunt golv
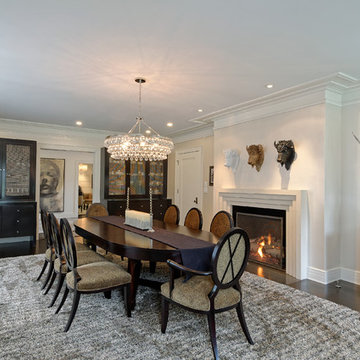
Jim Fuhrmann Photography | Complete remodel and expansion of an existing Greenwich estate to provide for a lifestyle of comforts, security and the latest amenities of a lower Fairfield County estate.
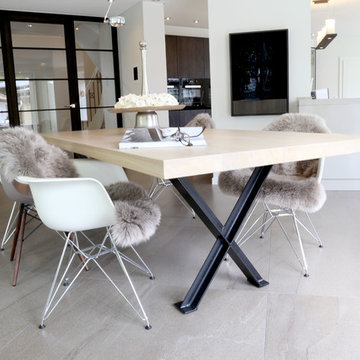
Das Tischgestell greift die Anmutung anderer Raumelemente dezent auf
Bild på en stor funkis matplats med öppen planlösning, med grått golv, vita väggar, marmorgolv, en öppen vedspis och en spiselkrans i betong
Bild på en stor funkis matplats med öppen planlösning, med grått golv, vita väggar, marmorgolv, en öppen vedspis och en spiselkrans i betong
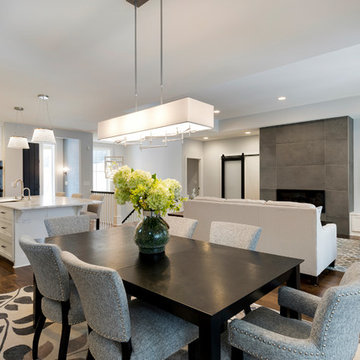
Builder: Pillar Homes
Exempel på ett mellanstort modernt kök med matplats, med grå väggar, mellanmörkt trägolv, en bred öppen spis, en spiselkrans i betong och brunt golv
Exempel på ett mellanstort modernt kök med matplats, med grå väggar, mellanmörkt trägolv, en bred öppen spis, en spiselkrans i betong och brunt golv
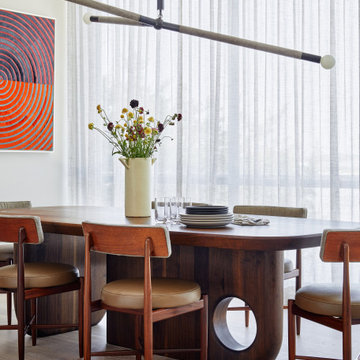
Dining room with walnut table and vintage re-upholstered chairs, Apparatus Studio pendant light and stained white oak wood floors.
Idéer för att renovera en mellanstor maritim matplats med öppen planlösning, med grå väggar, ljust trägolv, en standard öppen spis, en spiselkrans i betong och beiget golv
Idéer för att renovera en mellanstor maritim matplats med öppen planlösning, med grå väggar, ljust trägolv, en standard öppen spis, en spiselkrans i betong och beiget golv
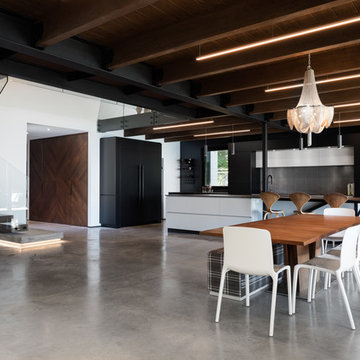
Inspiration för en stor funkis matplats med öppen planlösning, med vita väggar, betonggolv, en bred öppen spis, en spiselkrans i betong och grått golv

The kitchen and breakfast area are kept simple and modern, featuring glossy flat panel cabinets, modern appliances and finishes, as well as warm woods. The dining area was also given a modern feel, but we incorporated strong bursts of red-orange accents. The organic wooden table, modern dining chairs, and artisan lighting all come together to create an interesting and picturesque interior.
Project completed by New York interior design firm Betty Wasserman Art & Interiors, which serves New York City, as well as across the tri-state area and in The Hamptons.
For more about Betty Wasserman, click here: https://www.bettywasserman.com/
To learn more about this project, click here: https://www.bettywasserman.com/spaces/hamptons-estate/
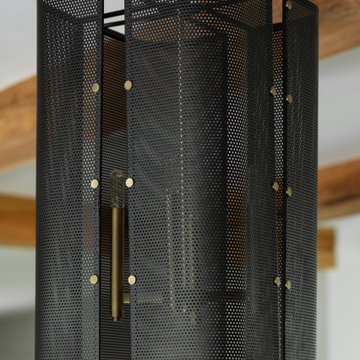
Dining room chandelier of modern luxury farmhouse in Pass Christian Mississippi photographed for Watters Architecture by Birmingham Alabama based architectural and interiors photographer Tommy Daspit.

New #contemporary #designs
#lights #light #lightdesign #interiordesign #couches #interiordesigner #interior #architecture #mainlinepa #montco #makeitmontco #conshy #balacynwyd #gladwynepa #home #designinspiration #manayunk #flowers #nature #philadelphia #chandelier #pendants #detailslighting #furniture #chairs #vintage
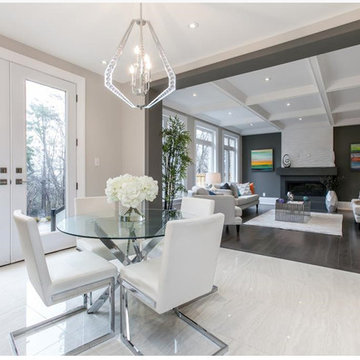
Open Concept Kitchen and Family Room. Designed by Suzi Kaloti, staged by Ali Amer, Artwork by Shawn Skeir.
Exempel på ett mellanstort modernt kök med matplats, med klinkergolv i keramik, vitt golv, beige väggar, en standard öppen spis och en spiselkrans i betong
Exempel på ett mellanstort modernt kök med matplats, med klinkergolv i keramik, vitt golv, beige väggar, en standard öppen spis och en spiselkrans i betong
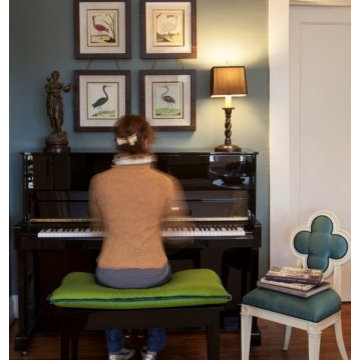
A cool color palette of teal walls and chairs, jade cushions, a chandelier, floral arrangements, beige area rug, and a painting.
Project designed by Atlanta interior design firm, Nandina Home & Design. Their Sandy Springs home decor showroom and design studio also serve Midtown, Buckhead, and outside the perimeter.
For more about Nandina Home & Design, click here: https://nandinahome.com/
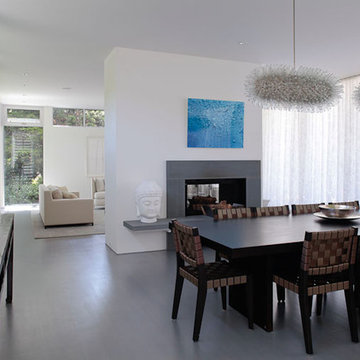
This 7,000 square foot space located is a modern weekend getaway for a modern family of four. The owners were looking for a designer who could fuse their love of art and elegant furnishings with the practicality that would fit their lifestyle. They owned the land and wanted to build their new home from the ground up. Betty Wasserman Art & Interiors, Ltd. was a natural fit to make their vision a reality.
Upon entering the house, you are immediately drawn to the clean, contemporary space that greets your eye. A curtain wall of glass with sliding doors, along the back of the house, allows everyone to enjoy the harbor views and a calming connection to the outdoors from any vantage point, simultaneously allowing watchful parents to keep an eye on the children in the pool while relaxing indoors. Here, as in all her projects, Betty focused on the interaction between pattern and texture, industrial and organic.
Project completed by New York interior design firm Betty Wasserman Art & Interiors, which serves New York City, as well as across the tri-state area and in The Hamptons.
For more about Betty Wasserman, click here: https://www.bettywasserman.com/
To learn more about this project, click here: https://www.bettywasserman.com/spaces/sag-harbor-hideaway/
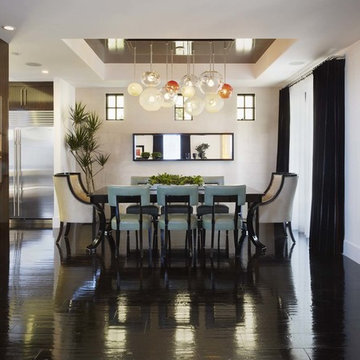
Photo by Eric Staudenmaier
Inspiration för mellanstora moderna matplatser med öppen planlösning, med vita väggar, mörkt trägolv, en spiselkrans i betong och svart golv
Inspiration för mellanstora moderna matplatser med öppen planlösning, med vita väggar, mörkt trägolv, en spiselkrans i betong och svart golv
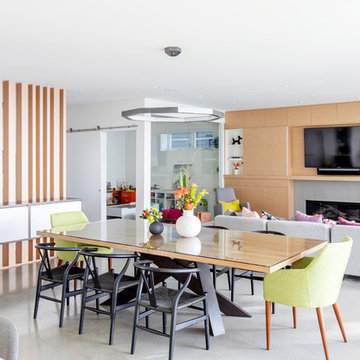
Janis Nicolay
Inspiration för mellanstora moderna matplatser med öppen planlösning, med vita väggar, betonggolv, en bred öppen spis, en spiselkrans i betong och grått golv
Inspiration för mellanstora moderna matplatser med öppen planlösning, med vita väggar, betonggolv, en bred öppen spis, en spiselkrans i betong och grått golv
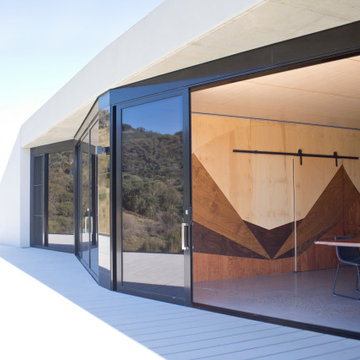
Idéer för en stor modern matplats med öppen planlösning, med flerfärgade väggar, betonggolv, en dubbelsidig öppen spis, en spiselkrans i betong och grått golv
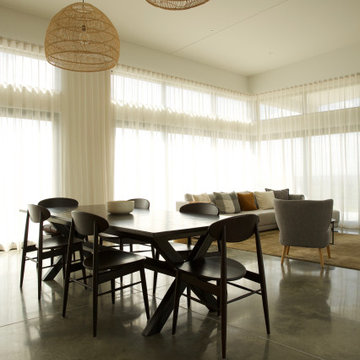
Bild på en stor funkis matplats, med vita väggar, betonggolv, en standard öppen spis, en spiselkrans i betong och grått golv
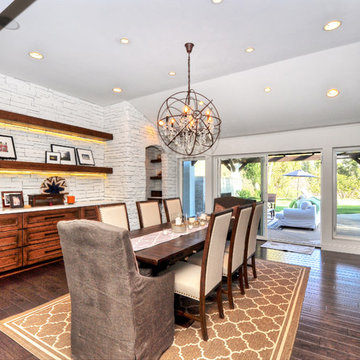
Inspiration för stora klassiska separata matplatser, med grå väggar, en bred öppen spis, mörkt trägolv, en spiselkrans i betong och brunt golv
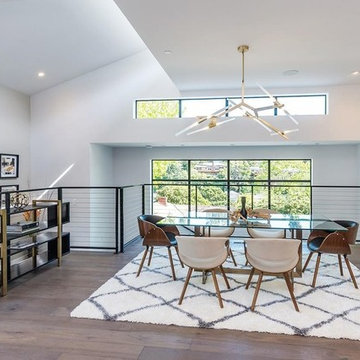
Foto på en mycket stor funkis matplats med öppen planlösning, med grå väggar, mellanmörkt trägolv, en standard öppen spis och en spiselkrans i betong

The Clear Lake Cottage proposes a simple tent-like envelope to house both program of the summer home and the sheltered outdoor spaces under a single vernacular form.
A singular roof presents a child-like impression of house; rectilinear and ordered in symmetry while playfully skewed in volume. Nestled within a forest, the building is sculpted and stepped to take advantage of the land; modelling the natural grade. Open and closed faces respond to shoreline views or quiet wooded depths.
Like a tent the porosity of the building’s envelope strengthens the experience of ‘cottage’. All the while achieving privileged views to the lake while separating family members for sometimes much need privacy.
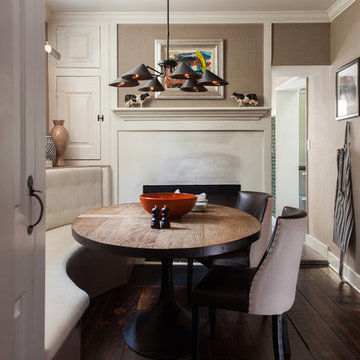
Exempel på en mellanstor klassisk separat matplats, med beige väggar, mörkt trägolv, en standard öppen spis, en spiselkrans i betong och brunt golv
303 foton på matplats, med en spiselkrans i betong
4