3 072 foton på matplats, med en spiselkrans i gips
Sortera efter:
Budget
Sortera efter:Populärt i dag
141 - 160 av 3 072 foton
Artikel 1 av 3
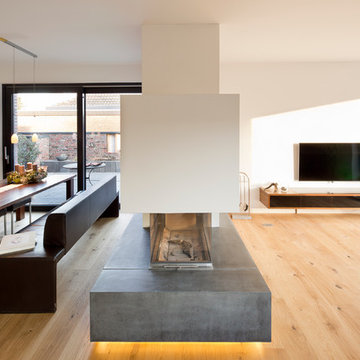
Julia Vogel | Köln
Inspiration för stora moderna matplatser med öppen planlösning, med vita väggar, ljust trägolv, en dubbelsidig öppen spis och en spiselkrans i gips
Inspiration för stora moderna matplatser med öppen planlösning, med vita väggar, ljust trägolv, en dubbelsidig öppen spis och en spiselkrans i gips
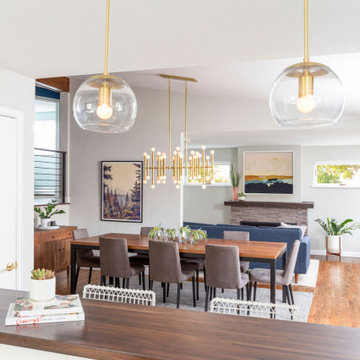
[Our Clients]
We were so excited to help these new homeowners re-envision their split-level diamond in the rough. There was so much potential in those walls, and we couldn’t wait to delve in and start transforming spaces. Our primary goal was to re-imagine the main level of the home and create an open flow between the space. So, we started by converting the existing single car garage into their living room (complete with a new fireplace) and opening up the kitchen to the rest of the level.
[Kitchen]
The original kitchen had been on the small side and cut-off from the rest of the home, but after we removed the coat closet, this kitchen opened up beautifully. Our plan was to create an open and light filled kitchen with a design that translated well to the other spaces in this home, and a layout that offered plenty of space for multiple cooks. We utilized clean white cabinets around the perimeter of the kitchen and popped the island with a spunky shade of blue. To add a real element of fun, we jazzed it up with the colorful escher tile at the backsplash and brought in accents of brass in the hardware and light fixtures to tie it all together. Through out this home we brought in warm wood accents and the kitchen was no exception, with its custom floating shelves and graceful waterfall butcher block counter at the island.
[Dining Room]
The dining room had once been the home’s living room, but we had other plans in mind. With its dramatic vaulted ceiling and new custom steel railing, this room was just screaming for a dramatic light fixture and a large table to welcome one-and-all.
[Living Room]
We converted the original garage into a lovely little living room with a cozy fireplace. There is plenty of new storage in this space (that ties in with the kitchen finishes), but the real gem is the reading nook with two of the most comfortable armchairs you’ve ever sat in.
[Master Suite]
This home didn’t originally have a master suite, so we decided to convert one of the bedrooms and create a charming suite that you’d never want to leave. The master bathroom aesthetic quickly became all about the textures. With a sultry black hex on the floor and a dimensional geometric tile on the walls we set the stage for a calm space. The warm walnut vanity and touches of brass cozy up the space and relate with the feel of the rest of the home. We continued the warm wood touches into the master bedroom, but went for a rich accent wall that elevated the sophistication level and sets this space apart.
[Hall Bathroom]
The floor tile in this bathroom still makes our hearts skip a beat. We designed the rest of the space to be a clean and bright white, and really let the lovely blue of the floor tile pop. The walnut vanity cabinet (complete with hairpin legs) adds a lovely level of warmth to this bathroom, and the black and brass accents add the sophisticated touch we were looking for.
[Office]
We loved the original built-ins in this space, and knew they needed to always be a part of this house, but these 60-year-old beauties definitely needed a little help. We cleaned up the cabinets and brass hardware, switched out the formica counter for a new quartz top, and painted wall a cheery accent color to liven it up a bit. And voila! We have an office that is the envy of the neighborhood.
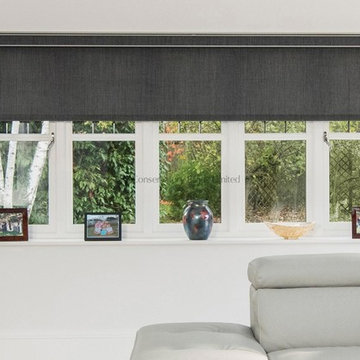
As a final touch, we also provided an electric roller blind with matching fascia and fabric to create a truly complete appearance to the room, with a very balanced design to the soft furnishings and over all colour palette. Not only does the roller blind operate almost silently, but it can be grouped to work with the lantern roof blind or just operate on its own using the fully featured app available from Somfy®.
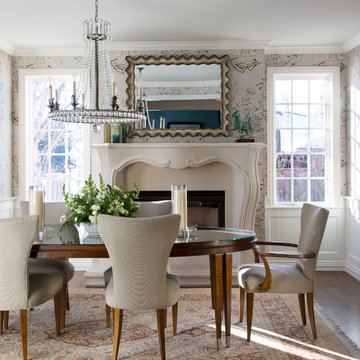
Classic Dining Room, Emily Minton Redfield
Inspiration för en mellanstor vintage separat matplats, med flerfärgade väggar, mellanmörkt trägolv, en standard öppen spis, en spiselkrans i gips och brunt golv
Inspiration för en mellanstor vintage separat matplats, med flerfärgade väggar, mellanmörkt trägolv, en standard öppen spis, en spiselkrans i gips och brunt golv
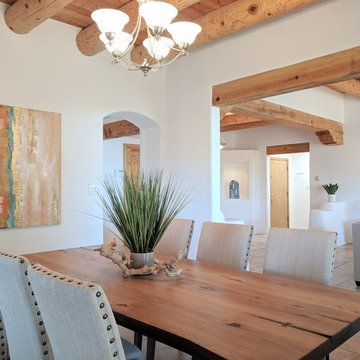
Elisa Macomber
Inspiration för mellanstora amerikanska kök med matplatser, med vita väggar, travertin golv, en öppen hörnspis, en spiselkrans i gips och beiget golv
Inspiration för mellanstora amerikanska kök med matplatser, med vita väggar, travertin golv, en öppen hörnspis, en spiselkrans i gips och beiget golv
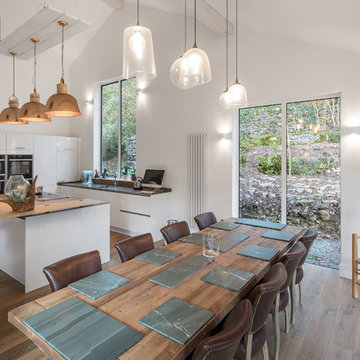
tonywestphoto.co.uk
Bild på ett stort funkis kök med matplats, med mellanmörkt trägolv, brunt golv, vita väggar, en dubbelsidig öppen spis och en spiselkrans i gips
Bild på ett stort funkis kök med matplats, med mellanmörkt trägolv, brunt golv, vita väggar, en dubbelsidig öppen spis och en spiselkrans i gips
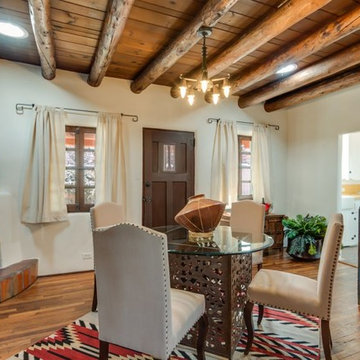
Inspiration för en mellanstor amerikansk matplats, med beige väggar, mellanmörkt trägolv, en öppen hörnspis, en spiselkrans i gips och brunt golv

Inspiration för stora minimalistiska matplatser, med vita väggar, ljust trägolv, en dubbelsidig öppen spis och en spiselkrans i gips
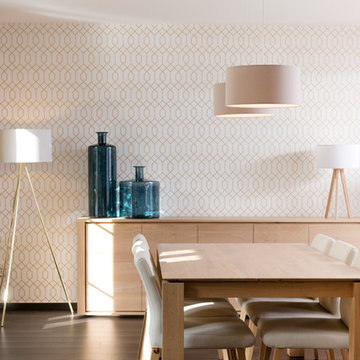
Idéer för att renovera en stor funkis matplats med öppen planlösning, med vita väggar, mörkt trägolv, en standard öppen spis, en spiselkrans i gips och brunt golv
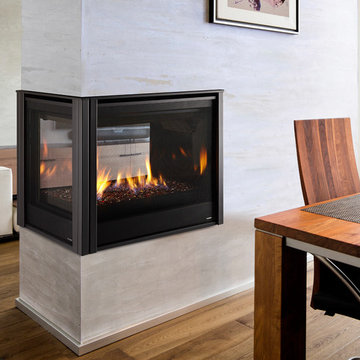
Inredning av en modern mellanstor separat matplats, med vita väggar, ljust trägolv, en dubbelsidig öppen spis, en spiselkrans i gips och brunt golv
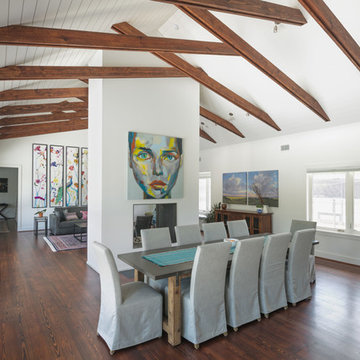
Bild på en mellanstor vintage matplats med öppen planlösning, med mörkt trägolv, en dubbelsidig öppen spis, en spiselkrans i gips, vita väggar och brunt golv
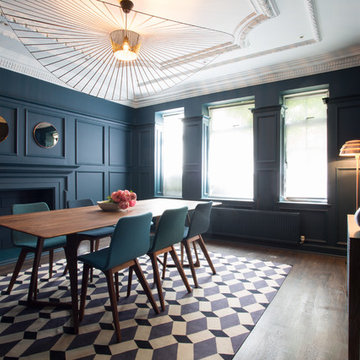
Gregory Davies
Inredning av en klassisk separat matplats, med blå väggar, mörkt trägolv, en standard öppen spis och en spiselkrans i gips
Inredning av en klassisk separat matplats, med blå väggar, mörkt trägolv, en standard öppen spis och en spiselkrans i gips
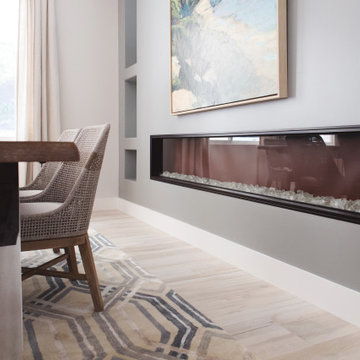
Modern inredning av en mellanstor matplats med öppen planlösning, med grå väggar, en bred öppen spis, en spiselkrans i gips och beiget golv
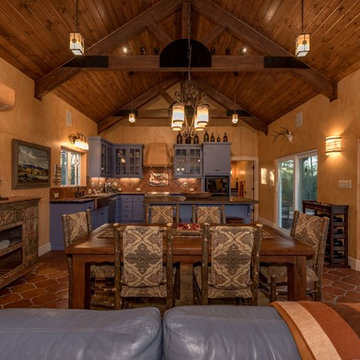
Foto på en mellanstor amerikansk matplats med öppen planlösning, med beige väggar, klinkergolv i terrakotta, en öppen hörnspis, en spiselkrans i gips och brunt golv
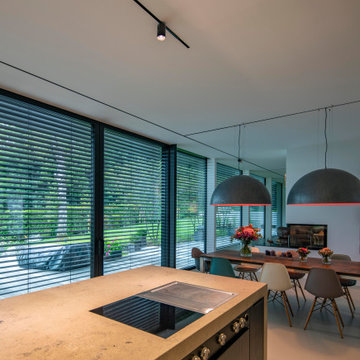
Foto: Michael Voit, Nußdorf
Inspiration för en mycket stor funkis matplats med öppen planlösning, med vita väggar, en öppen hörnspis, en spiselkrans i gips och grått golv
Inspiration för en mycket stor funkis matplats med öppen planlösning, med vita väggar, en öppen hörnspis, en spiselkrans i gips och grått golv

Lantlig inredning av en mycket stor matplats med öppen planlösning, med vita väggar, mellanmörkt trägolv, en standard öppen spis och brunt golv
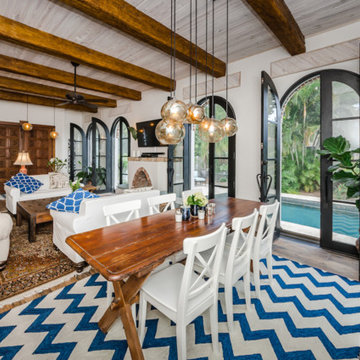
Strobel has decades of remodeling experience, and is backed by an expert design team as well. As a result, we can seamlessly and beautifully undertake virtually any design project. Shown here is a remodel project completed by us!
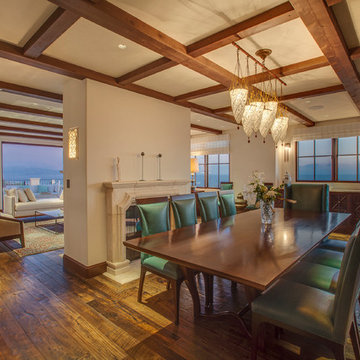
New custom estate home situated on two and a half, full walk-street lots in the Sand Section of Manhattan Beach, CA.
Inredning av en medelhavsstil stor matplats, med vita väggar, mellanmörkt trägolv, en dubbelsidig öppen spis och en spiselkrans i gips
Inredning av en medelhavsstil stor matplats, med vita väggar, mellanmörkt trägolv, en dubbelsidig öppen spis och en spiselkrans i gips

Just off the Home Bar and the family room is a cozy dining room complete with fireplace and reclaimed wood mantle. With a coffered ceiling, new window, and new doors, this is a lovely place to hang out after a meal.
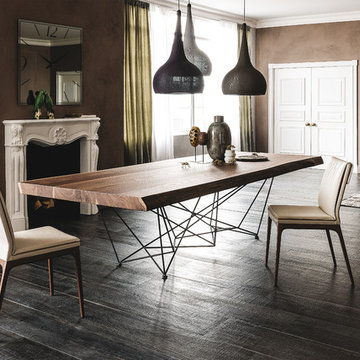
Inspiration för en stor vintage matplats med öppen planlösning, med bruna väggar, mörkt trägolv, en standard öppen spis och en spiselkrans i gips
3 072 foton på matplats, med en spiselkrans i gips
8