3 072 foton på matplats, med en spiselkrans i gips
Sortera efter:
Budget
Sortera efter:Populärt i dag
161 - 180 av 3 072 foton
Artikel 1 av 3

Tall ceilings, walls of glass open onto the 5 acre property. This Breakfast Room and Wet Bar transition the new and existing homes, made up of a series of cubes.
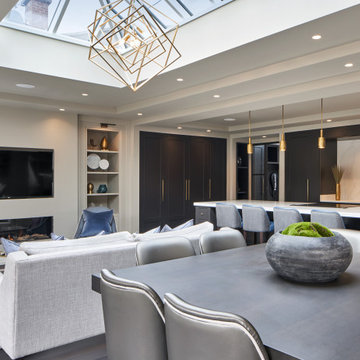
Overview shot of open-plan kitchen/dining/living with pyramid rooflight.
Idéer för att renovera en stor funkis matplats med öppen planlösning, med mörkt trägolv, en hängande öppen spis, en spiselkrans i gips och grått golv
Idéer för att renovera en stor funkis matplats med öppen planlösning, med mörkt trägolv, en hängande öppen spis, en spiselkrans i gips och grått golv
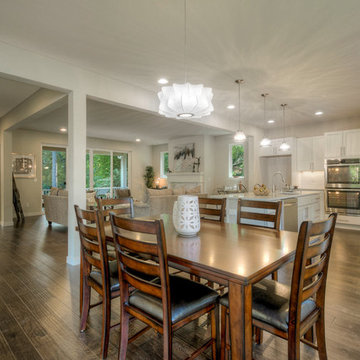
This modern, open concept main floor lends itself to kitchen, dining, and living room space in this Normandy Park home near Seattle.
Inspiration för ett stort funkis kök med matplats, med vita väggar, mörkt trägolv, en standard öppen spis och en spiselkrans i gips
Inspiration för ett stort funkis kök med matplats, med vita väggar, mörkt trägolv, en standard öppen spis och en spiselkrans i gips
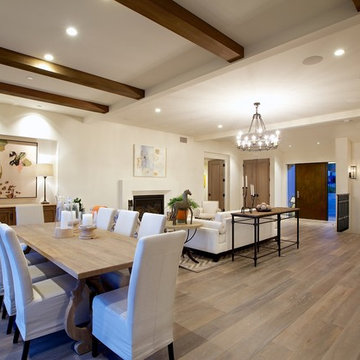
Idéer för en stor modern matplats med öppen planlösning, med vita väggar, mörkt trägolv, en standard öppen spis, en spiselkrans i gips och brunt golv
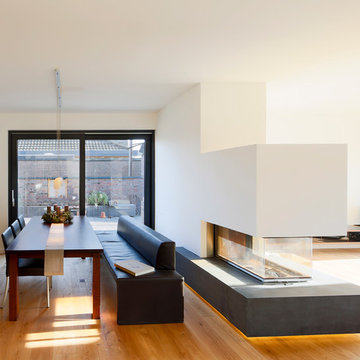
Julia Vogel | Köln
Modern inredning av en stor matplats med öppen planlösning, med mellanmörkt trägolv, en dubbelsidig öppen spis och en spiselkrans i gips
Modern inredning av en stor matplats med öppen planlösning, med mellanmörkt trägolv, en dubbelsidig öppen spis och en spiselkrans i gips

南国カンツリー7番ホールの家
Inspiration för en orientalisk matplats med öppen planlösning, med vita väggar, ljust trägolv, en öppen vedspis och en spiselkrans i gips
Inspiration för en orientalisk matplats med öppen planlösning, med vita väggar, ljust trägolv, en öppen vedspis och en spiselkrans i gips

For the living room, we chose to keep it open and airy. The large fan adds visual interest while all of the furnishings remained neutral. The wall color is Functional Gray from Sherwin Williams. The fireplace was covered in American Clay in order to give it the look of concrete. We had custom benches made out of reclaimed barn wood that flank either side of the fireplace.
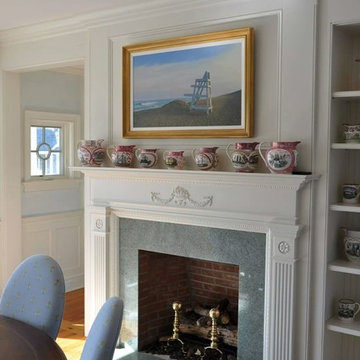
Exempel på en mellanstor klassisk separat matplats, med beige väggar, mellanmörkt trägolv, en standard öppen spis, en spiselkrans i gips och brunt golv
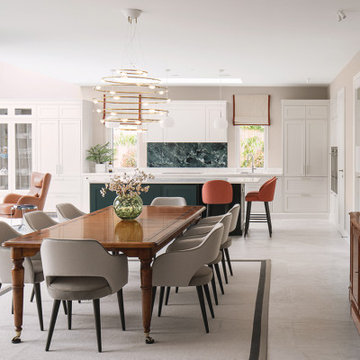
Inspiration för en stor funkis matplats med öppen planlösning, med beige väggar, klinkergolv i porslin, en hängande öppen spis, en spiselkrans i gips och grått golv

Modern Dining Room in an open floor plan, sits between the Living Room, Kitchen and Backyard Patio. The modern electric fireplace wall is finished in distressed grey plaster. Modern Dining Room Furniture in Black and white is paired with a sculptural glass chandelier. Floor to ceiling windows and modern sliding glass doors expand the living space to the outdoors.

Über dem Essbereich kreisen die unvergleichlichen Occhio Mito Leuchten. Diese geben dem Raum einen leichten, poetischen Charakter.
Der Jalis Stuhl von COR macht jeden Esstisch zum beliebten Mittelpunkt - hier ganz besonders in Verbindung mit dem Esstisch Soma von Kettnaker.
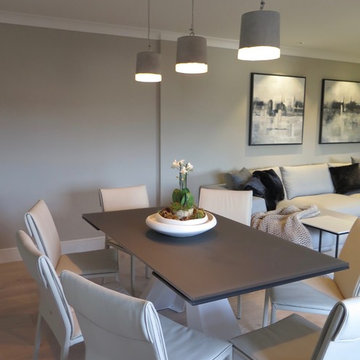
The total renovation, working with Llama Projects, the construction division of the Llama Group, of this once very dated top floor apartment in the heart of the old city of Shrewsbury. With all new electrics, fireplace, built in cabinetry, flooring and interior design & style. Our clients wanted a stylish, contemporary interior through out replacing the dated, old fashioned interior. The old fashioned electric fireplace was replaced with a modern electric fire and all new built in cabinetry was built into the property. Showcasing the lounge interior, with stylish Italian design furniture, available through our design studio. New wooden flooring throughout, John Cullen Lighting, contemporary built in cabinetry. Creating a wonderful weekend luxury pad for our Hong Kong based clients. All furniture, lighting, flooring and accessories are available through Janey Butler Interiors.
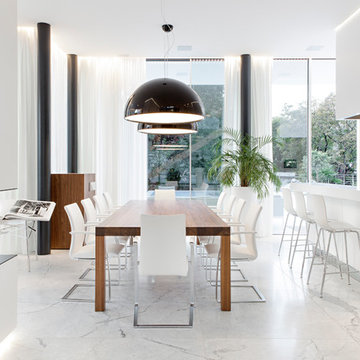
Idéer för en stor modern matplats, med marmorgolv, en spiselkrans i gips och en dubbelsidig öppen spis
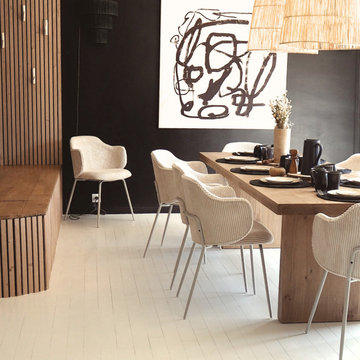
salle à manger
Idéer för en stor klassisk matplats med öppen planlösning, med vita väggar, målat trägolv, en öppen hörnspis och vitt golv
Idéer för en stor klassisk matplats med öppen planlösning, med vita väggar, målat trägolv, en öppen hörnspis och vitt golv
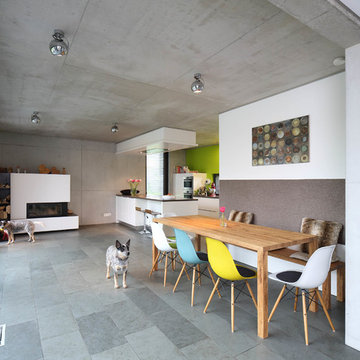
Modern inredning av en stor matplats med öppen planlösning, med en öppen vedspis, en spiselkrans i gips, grått golv och vita väggar
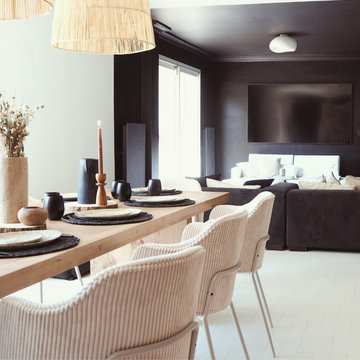
salle à manger
Inredning av en klassisk stor matplats med öppen planlösning, med vita väggar, målat trägolv, en öppen hörnspis och vitt golv
Inredning av en klassisk stor matplats med öppen planlösning, med vita väggar, målat trägolv, en öppen hörnspis och vitt golv

The black windows in this modern farmhouse dining room take in the Mt. Hood views. The dining room is integrated into the open-concept floorplan, and the large aged iron chandelier hangs above the dining table.

Idéer för en mellanstor lantlig matplats, med vita väggar, klinkergolv i terrakotta, en öppen hörnspis och flerfärgat golv
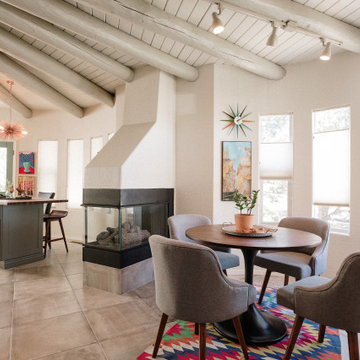
Carry a contemporary style throughout this southwestern home.
Idéer för ett mellanstort amerikanskt kök med matplats, med vita väggar, klinkergolv i keramik, en dubbelsidig öppen spis, en spiselkrans i gips och beiget golv
Idéer för ett mellanstort amerikanskt kök med matplats, med vita väggar, klinkergolv i keramik, en dubbelsidig öppen spis, en spiselkrans i gips och beiget golv
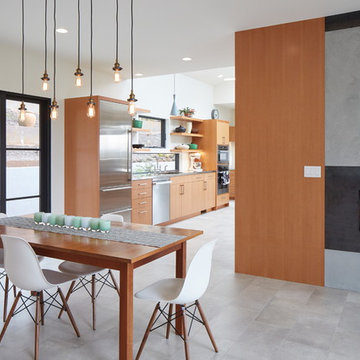
Sally Painter
Inspiration för ett mellanstort funkis kök med matplats, med vita väggar, klinkergolv i porslin, en öppen hörnspis, en spiselkrans i gips och grått golv
Inspiration för ett mellanstort funkis kök med matplats, med vita väggar, klinkergolv i porslin, en öppen hörnspis, en spiselkrans i gips och grått golv
3 072 foton på matplats, med en spiselkrans i gips
9