256 foton på matplats, med en spiselkrans i metall och grått golv
Sortera efter:
Budget
Sortera efter:Populärt i dag
61 - 80 av 256 foton
Artikel 1 av 3
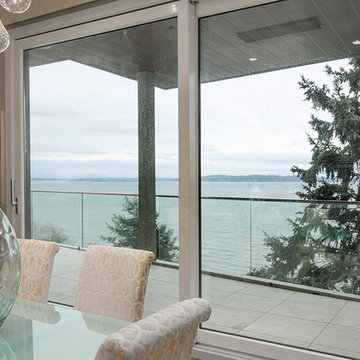
Idéer för en mellanstor modern matplats med öppen planlösning, med beige väggar, betonggolv, en bred öppen spis, en spiselkrans i metall och grått golv
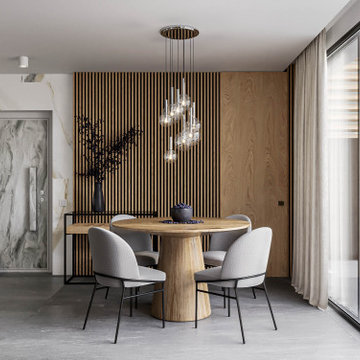
Modern inredning av en mellanstor matplats med öppen planlösning, med beige väggar, klinkergolv i porslin, en bred öppen spis, en spiselkrans i metall och grått golv
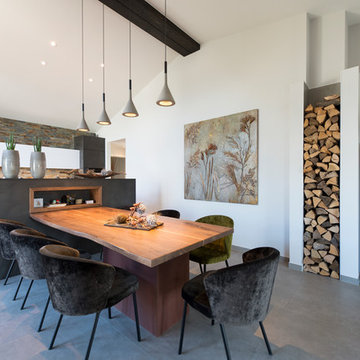
Camwork.eu
Exempel på en stor modern matplats med öppen planlösning, med vita väggar, en öppen vedspis, en spiselkrans i metall, grått golv och betonggolv
Exempel på en stor modern matplats med öppen planlösning, med vita väggar, en öppen vedspis, en spiselkrans i metall, grått golv och betonggolv
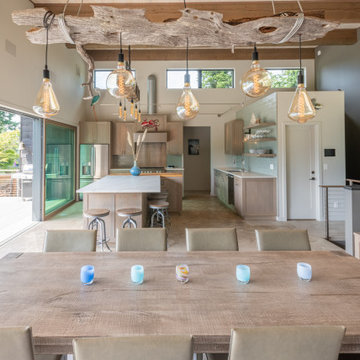
Inspiration för en mellanstor funkis matplats med öppen planlösning, med vita väggar, betonggolv, en dubbelsidig öppen spis, en spiselkrans i metall och grått golv
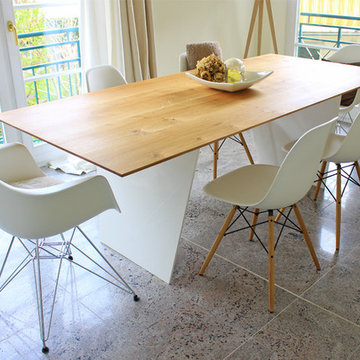
Esstisch MARTHA sieht hervorragend elegant aus mit einer sogenannten "Schweizer Kante", wie auf dem Foto mit der Tischplatte aus Eiche.
Das massive und eindrucksvolle Untergestell unseres Esstisches MARTHA kann je nach Wunsch aus Stahl, Edelstahl oder Holz angefertigt und farbig lackiert werden. Im 7-Grad-Winkel wird die Tischplatte so stilvoll gestützt und setzt somit einen faszinierenden Akzent in Ihrer Inneneinrichtung.
Esstisch MARTHA entsteht in unserer Massivholzwerkstatt als Einzelstück genau nach Ihrem Wunsch und wird deutschlandweit geliefert.
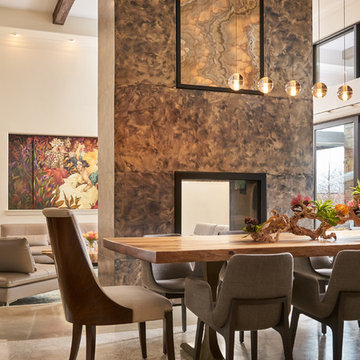
A honey-onyx backlit fireplace strategically placed between the living and dining rooms for a striking result.
Design: Wesley-Wayne Interiors
Photo: Stephen Karlisch
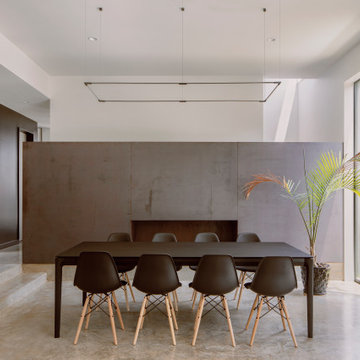
The Dining Room flanks the stair 'landing' consisting of steel plate acting as a rail and fireplace underneath
Idéer för en mellanstor modern matplats med öppen planlösning, med vita väggar, betonggolv, en bred öppen spis, en spiselkrans i metall och grått golv
Idéer för en mellanstor modern matplats med öppen planlösning, med vita väggar, betonggolv, en bred öppen spis, en spiselkrans i metall och grått golv
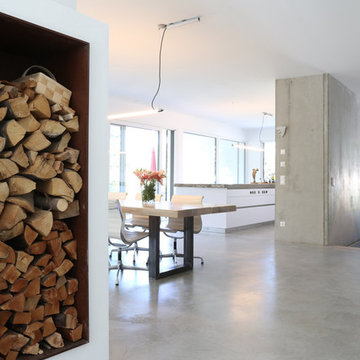
Nico Hensel
Exempel på en stor matplats med öppen planlösning, med vita väggar, betonggolv, en öppen vedspis, en spiselkrans i metall och grått golv
Exempel på en stor matplats med öppen planlösning, med vita väggar, betonggolv, en öppen vedspis, en spiselkrans i metall och grått golv
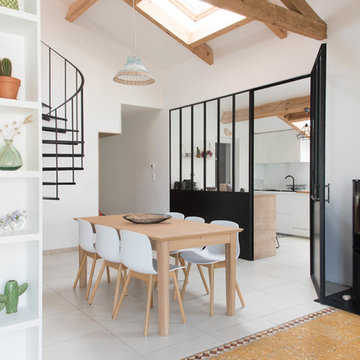
Photographie Jérémy Haureils ©.
Senecio ©.
Inspiration för matplatser, med vita väggar, en öppen vedspis, en spiselkrans i metall och grått golv
Inspiration för matplatser, med vita väggar, en öppen vedspis, en spiselkrans i metall och grått golv
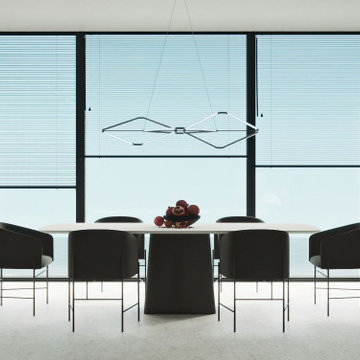
Inredning av en modern stor matplats med öppen planlösning, med vita väggar, betonggolv, en hängande öppen spis, en spiselkrans i metall och grått golv
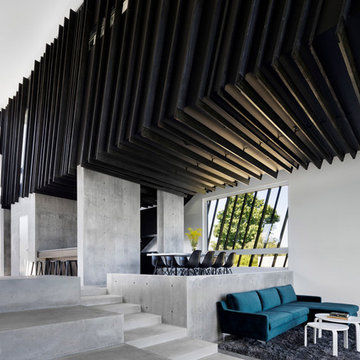
Big fixed windows and glass door bring in natural light.
Idéer för en mellanstor modern matplats med öppen planlösning, med vita väggar, betonggolv, en hängande öppen spis, en spiselkrans i metall och grått golv
Idéer för en mellanstor modern matplats med öppen planlösning, med vita väggar, betonggolv, en hängande öppen spis, en spiselkrans i metall och grått golv
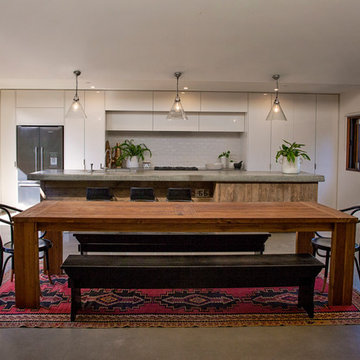
open plan kitchen with bi-fold windows over looking the beach. Cabinets timber recycled form cattle sale yards. Raked ceiling.
Idéer för att renovera en mellanstor maritim matplats med öppen planlösning, med vita väggar, betonggolv, en standard öppen spis, en spiselkrans i metall och grått golv
Idéer för att renovera en mellanstor maritim matplats med öppen planlösning, med vita väggar, betonggolv, en standard öppen spis, en spiselkrans i metall och grått golv
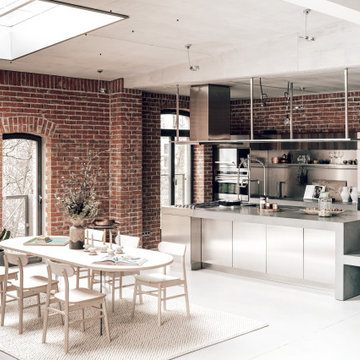
Made to order dining table lit up with a large skylight. Design kitchen from Boffi italia. Large custom mirror reflects the space.
Idéer för att renovera ett stort funkis kök med matplats, med röda väggar, betonggolv, en öppen vedspis, en spiselkrans i metall och grått golv
Idéer för att renovera ett stort funkis kök med matplats, med röda väggar, betonggolv, en öppen vedspis, en spiselkrans i metall och grått golv
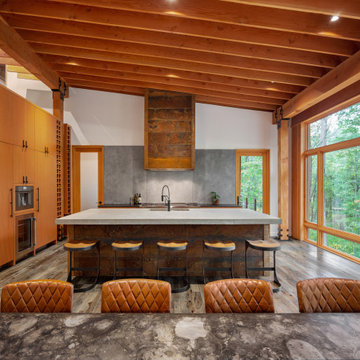
Idéer för stora funkis matplatser med öppen planlösning, med orange väggar, mellanmörkt trägolv, en dubbelsidig öppen spis, en spiselkrans i metall och grått golv
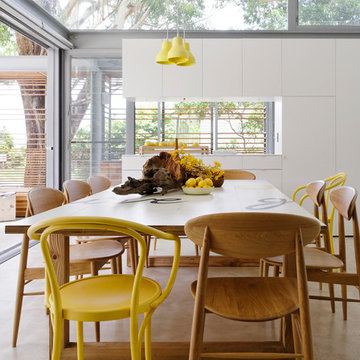
A casual holiday home along the Australian coast. A place where extended family and friends from afar can gather to create new memories. Robust enough for hordes of children, yet with an element of luxury for the adults.
Referencing the unique position between sea and the Australian bush, by means of textures, textiles, materials, colours and smells, to evoke a timeless connection to place, intrinsic to the memories of family holidays.
Avoca Weekender - Avoca Beach House at Avoca Beach
Architecture Saville Isaacs
http://www.architecturesavilleisaacs.com.au/
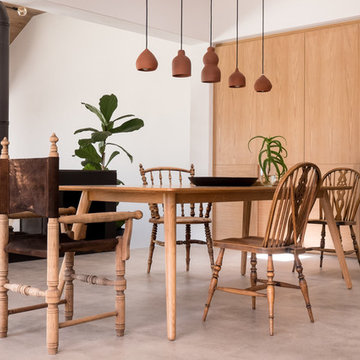
Idéer för att renovera en funkis matplats, med vita väggar, en dubbelsidig öppen spis, en spiselkrans i metall och grått golv
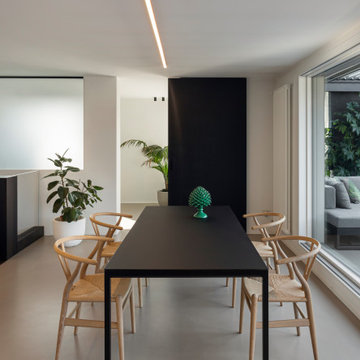
zona tavolo pranzo
Grande vetrata scorrevole sul terrazzo
Sullo sfondo zona relax - spa.
Tavolo Extendo, sedie wishbone di Carl Hansen,
porta scorrevole in legno con sistema magic
Luci: binari a soffitto di viabizzuno a led
Resina Kerakoll a terra colore 06.
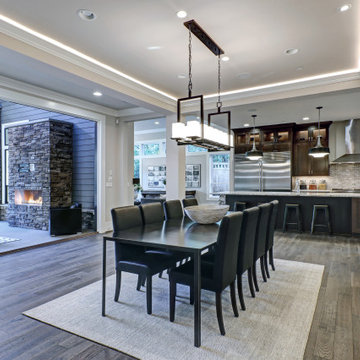
New home construction in Seattle, WA - 3400 SF
Idéer för stora vintage kök med matplatser, med bruna väggar, ljust trägolv, en standard öppen spis, en spiselkrans i metall och grått golv
Idéer för stora vintage kök med matplatser, med bruna väggar, ljust trägolv, en standard öppen spis, en spiselkrans i metall och grått golv
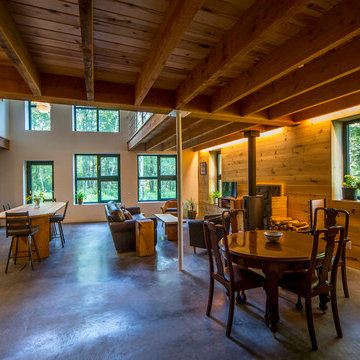
For this project, the goals were straight forward - a low energy, low maintenance home that would allow the "60 something couple” time and money to enjoy all their interests. Accessibility was also important since this is likely their last home. In the end the style is minimalist, but the raw, natural materials add texture that give the home a warm, inviting feeling.
The home has R-67.5 walls, R-90 in the attic, is extremely air tight (0.4 ACH) and is oriented to work with the sun throughout the year. As a result, operating costs of the home are minimal. The HVAC systems were chosen to work efficiently, but not to be complicated. They were designed to perform to the highest standards, but be simple enough for the owners to understand and manage.
The owners spend a lot of time camping and traveling and wanted the home to capture the same feeling of freedom that the outdoors offers. The spaces are practical, easy to keep clean and designed to create a free flowing space that opens up to nature beyond the large triple glazed Passive House windows. Built-in cubbies and shelving help keep everything organized and there is no wasted space in the house - Enough space for yoga, visiting family, relaxing, sculling boats and two home offices.
The most frequent comment of visitors is how relaxed they feel. This is a result of the unique connection to nature, the abundance of natural materials, great air quality, and the play of light throughout the house.
The exterior of the house is simple, but a striking reflection of the local farming environment. The materials are low maintenance, as is the landscaping. The siting of the home combined with the natural landscaping gives privacy and encourages the residents to feel close to local flora and fauna.
Photo Credit: Leon T. Switzer/Front Page Media Group
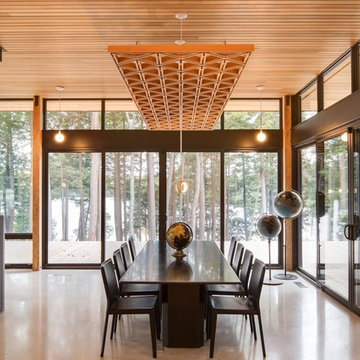
georgian bay, glass house, lake cottage, lake house, muskoka
Inspiration för en mellanstor funkis matplats med öppen planlösning, med betonggolv, en öppen vedspis, en spiselkrans i metall och grått golv
Inspiration för en mellanstor funkis matplats med öppen planlösning, med betonggolv, en öppen vedspis, en spiselkrans i metall och grått golv
256 foton på matplats, med en spiselkrans i metall och grått golv
4